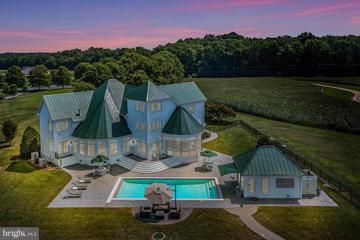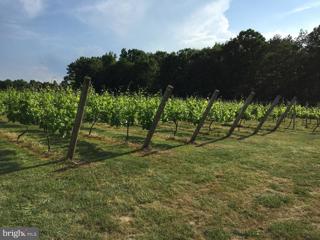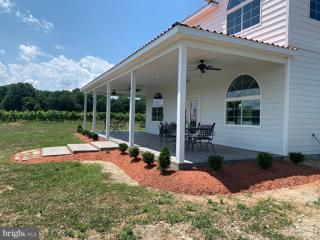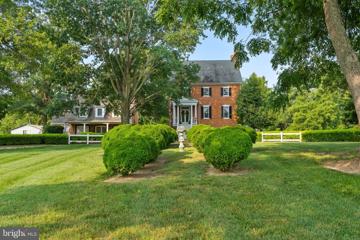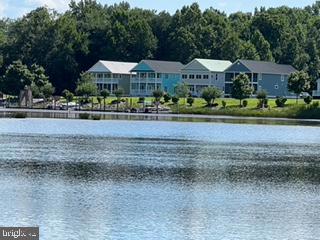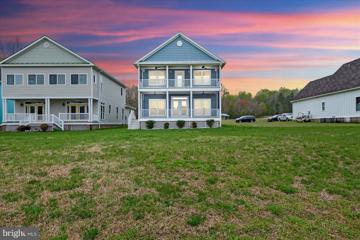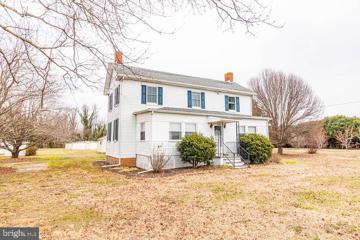 |  |
|
King William VA Real Estate & Homes for SaleWe were unable to find listings in King William, VA
Showing Homes Nearby King William, VA
$1,200,0002066 Byrds Mill Road Newtown, VA 23126
Courtesy: Lake Anna Island Realty, Inc.
View additional infoExperience the epitome of rural charm at 2066 Byrds Mill Rd, Newtown, VA. Situated on 152 +/- acres amidst the tranquil beauty of Virginia's countryside, this enchanting property offers a serene retreat from the hustle and bustle of city life. This custom built home is ready for you to come in and make it your own. Featuring 3,992 finished square feet and 1,760 unfinished square feet in the walkout basement for you to finish as you wish or use for storage. 4 bedrooms, 3.5 baths, a home office and an additional room that could be used as a gym or toy room. Family room showcases a stone gas fireplace and french doors to the back deck. Separate living room and dining room. Many upgrades to include granite counters, custom kitchen cabinets, 10 ft ceilings, crown molding, chair rail and a tray ceiling. 12 inch thick concrete walls in the basement, rough in plumbing and a bunker/safe room. Retractable chandelier in the foyer makes it a breeze for changing out bulbs. There is a 22x22 attached garage and there is also a detached garage. Elaborate heating unit that can also be used to heat water. Step outside and discover your own slice of paradise, where sprawling lawns and mature trees create a picturesque backdrop for outdoor living. Whether you're relaxing on the covered front porch or entertaining on the large concrete patio, the possibilities for relaxation and recreation are endless. 152 acres to explore (about 10 acres open/cleared) and there is also a stream on the property. Don't miss your chance to make this home your own and experience the peace and serenity of country living in Virginia. $300,0001409 Salvia Road Newtown, VA 23126
Courtesy: Mid Atlantic Real Estate Professionals, LLC., 7036069055
View additional infoRecent Price reduction - Welcome to your dream home in Newtown, Virginia! This beautifully remodeled rancher-style manufactured home, nestled on 2 acres of level land, offers the perfect blend of style, comfort, and space. With 1638 sqft of living area, every inch of this home exudes elegance and charm. Step inside to discover a meticulously renovated interior boasting high ceilings and exquisite tiling throughout. The owner's suite is a true sanctuary, featuring double sinks and a spacious layout that promises relaxation and luxury. The main bathroom is equally impressive, showcasing stylish design elements that make it both functional and inviting. The heart of the home lies in its completely remodeled kitchen, where modern amenities meet timeless appeal. From family meals to entertaining guests, this space is sure to inspire culinary creativity and cherished memories. Outside, two decks offer the perfect setting for enjoying the serene surroundings and creating unforgettable moments with loved ones. Whether hosting family gatherings or simply soaking in the natural beauty, these outdoor spaces provide endless opportunities for enjoyment. Conveniently located just 30 minutes from Kings Dominion, 25 minutes from Tappahannock, 20 minutes from Milford, and 30 minutes from Fredericksburg, this property offers easy access to a variety of amenities and attractions. Don't miss out on the opportunity to make this your forever home. With its impeccable craftsmanship, prime location, and irresistible charm, this listing won't last long. Schedule a viewing today and make your offer before it's too late! $1,895,00076 Level Green Landing Warsaw, VA 22572
Courtesy: Shore Realty, Inc., (804) 761-2024
View additional infoWelcome to 76 Level Green Landing! A truly distinctive waterfront property on the Rappahannock River! This Luxurious Estate has been designed with no detail left undone & features 3 levels of gorgeous style, 3 Car Garage, 7 bedrooms, 8.5 Baths (6 bedrooms are en-suites). The lavish interior features a beautiful entry Foyer, Gourmet Kitchen with all the bells & whistles, Island bar to seat 12+, Media Room/Den, Utility Room, Powder Room, Large open Dining Area, unique Great Room with Superior Views & soaring ceilings, Stunning Stone gas log Fireplace, Surround sound Wired throughout, main level owners Suite with whirlpool plus steam shower, Walk-in closets in 6 bedrooms, plus ample storage in the 34x 16 walk-in attic. Carefully Tailored to have water Views in almost every room & Still keep a striking Curb appeal both waterside and Roadside, this home is a "Show-Stopper" that must be seen in person to appreciate. The Entertaining areas flow seamlessly to the exterior w/ highlights such as : Salt water Pool, Wrap-around Screen Porch, extensive Patio area, Pool House w/kitchenette plus full Bath, outdoor Shower, Fenced yard & more. Other highlights include: Paved & Tree lined Driveway ,Brick exterior, Metal Roof, unique light fixtures & ceiling fans throughout, whole home automation system, plus so much more! The Very well Manicured & irrigated 2.64 acres makes it feel like a tranquil resort. The Shoreline is protected by a seawall & the long pier has a lounge area along with a boat lift. One Look will make any Buyer want to call this their Northern Neck of Va Home!!
Courtesy: Virginia Estates, Inc.
View additional infoUnveil the potential of Caret Cellars, an expansive winery and vineyard property nestled in Essex County, Virginia, now available for $850,000. Encompassing 45 acres, this property holds promise for astute investors willing to reshape its trajectory. Established by R.D. and Junghee Thompson, Caret Cellars is a testament to their dedication to viticulture, from the land acquisition in 2006 to the winery's construction in 2014. Boasting a sprawling 6.5-acre vineyard and offering 12 distinctive wine varieties, the groundwork has been laid for a journey toward revitalization. Encompassing over 6,000 square feet, the winery and tasting room provide essential infrastructure for an aspiring enterprise. The untapped space on the upper level, positioned above the tasting area, can be repurposed with panoramic vineyard views in mind. The vineyard, home to a diverse range of varietals, holds latent potential that can be further developed. While currently experiencing a decline in production, Caret Cellars beckons with the prospect of a new beginning. The tasting room includes an adjacent area set up for a warming kitchen just awaiting your choice of appliances to ready it for operation. On the production front, the property is poised to process 1800+ cases of wine annually. Presenting itself as a blank canvas, Caret Cellars is ready to be reimagined. The listing price invites individuals with a strategic vision to embark on a journey of transformation, steering this Virginia property toward a new era of growth and prosperity.
Courtesy: Virginia Estates, Inc.
View additional infoUnveil the potential of Caret Cellars, an expansive winery and vineyard property nestled in Essex County, Virginia, now available for $850,000. Encompassing 45 acres, this property holds promise for astute investors willing to reshape its trajectory. Established by R.D. and Junghee Thompson, Caret Cellars is a testament to their dedication to viticulture, from the land acquisition in 2006 to the wineryâs construction in 2014. Boasting a sprawling 6.5-acre vineyard and offering 12 distinctive wine varieties, the groundwork has been laid for a journey toward revitalization. Encompassing over 6,000 square feet, the winery and tasting room provide essential infrastructure for an aspiring enterprise. The untapped space on the upper level, positioned above the tasting area, can be repurposed with panoramic vineyard views in mind. The vineyard, home to a diverse range of varietals, holds latent potential that can be further developed. While currently experiencing a decline in production, Caret Cellars beckons with the prospect of a new beginning. The tasting room includes an adjacent area set up for a warming kitchen just awaiting your choice of appliances to ready it for operation. On the production front, the property is poised to process 1800+ cases of wine annually. Presenting itself as a blank canvas, Caret Cellars is ready to be reimagined. The listing price invites individuals with a strategic vision to embark on a journey of transformation, steering this Virginia property toward a new era of growth and prosperity.
Courtesy: RealHome Services and Solutions, Inc.
View additional infoBuilt in 2006 and located in the Wellington Woods neighborhood, this two story home offers approximately 2722 finished square feet, four bedrooms, two full and one half bath, covered front porch and attached two car garage. This home sits on an approximate 1.11 acre lot with mature landscaping and has easy access to I-295 and I-64 for easy commute. No Showings Allowed. This is an Auction property and no pre-auction offers will be considered. List price is based upon sellerâs consideration of assessment, appraisal and other property information available to Seller. Open House: Sunday, 7/7 12:00-2:00PM
Courtesy: EXIT Realty Expertise, 540-479-3226
View additional infoDon't miss this 3 bedroom, 1.5 bath home in this sought after river community of Gwynnfield , just minutes from the town of Tappahannock. This all brick home sits on a large corner lot and has hardwood floors throughout, beautiful built-in bookcase, large formal dining room and a conditioned sunroom on the back. The community offer a boat launch, picnic area and beach area , the community is also a golf cart friend. Come check this hard to find home out before its gone.
Courtesy: EXIT Realty Expertise, 540-479-3226
View additional infoWelcome to your dream home. This home has a perfect layout for entertaining guest and everyday living. Youâll find a spacious entryway 3 bedrooms 2 bath vinyl ranch nestled on 4.95 acres. Features an open kitchen with solid surface counters, nice size pantry, adjoining utility/mud room and generous dining area, inviting living room with lots of natural sun light, vaulted ceiling and gas corner fireplace, oversized center hall with stunning oak hardwoods that leads to the bedrooms and master bath with a jetted spa tub. Youâll find plenty of closet space. The front porch and deck will be perfect for sitting and enjoying the beautiful view of the outdoors. On the backside of the wooded land you will find a stream. This home will please any project enthusiast. It offers a 24x24 custom collection 32x24 pole barn, 20x16 custom storage/workshop with electricity, 12x8 potting shed with a chicken coop or could be used for goats on the backside of the shed. If youâre looking to be close to Hanover, 301 and Kings Dominion look no further.
Courtesy: Fathom Realty, (888) 455-6040
View additional infoWelcome to Summer Walk, one of Hanover's most sought after Communities, located in the Atlee High School District! This Gorgeous two story home is a show stopper, offering 3256 sqft, 5 bedrooms and 4 full baths! Homeowners will enjoy the beautiful lake setting, while walking and biking in this scenic subdivision. Close to Memorial Regional Medical Center, convenient to shopping, restaurants, and I-295 Interstate. Special features include a spacious first floor bedroom, full bathroom on the 1st level, dramatic 2 story open foyer with a beautiful staircase to 2nd level. The first floor layout is traditional and offers hardwood floors, bright white kitchen with bar seating, granite counters, and an eat-in area! Family room with fireplace, formal dining and living rooms. The second level boasts a spacious Primary Suite with walk-in closet, large bath with jetted tub and separate shower, and three additional spacious bedrooms. The bedroom over the garage is massive and includes a private full bath. Roof was replaced 2017, water heater 2022, encapsulated crawl space, beautiful landscaping with mature plantings on a private lot!
Courtesy: EXP Realty, LLC, 866-825-7169
View additional infoYou don't want to miss the opportunity to own this beautiful home.You don't want to miss the opportunity to own this beautiful home.Welcome to 420 Daniel Bluff Ln, a charming Colonial-style home located in the heart of Henrico County, VA. This spacious residence offers over 3,000 sqft of comfortable living space, featuring 4 generously sized bedrooms and 2.1 bathrooms. Step inside to find a welcoming and well-maintained interior, complete with modern amenities such as a tankless hot water heater and central air, ensuring year-round comfort and efficiency. The home's classic Colonial design is complemented by a 2-car attached garage with convenient inside access, providing ample storage and parking. Don't miss the opportunity to own this beautiful home in a desirable location. Schedule a viewing today and experience all that 420 Daniel Bluff Ln has to offer!
Courtesy: Redfin Corporation
View additional infoPRICE REDUCTION! As you drive back down this private road, feel the stress melt away as you see your private oasis! Beautiful mature landscaping including a Japanese Maple, Mountain Laurel, a magnolia tree, rose bushes and blueberry bushes! Go up the stairs and into the foyer, as you look ahead you will see the family room with 17 ft ceilings and floor to ceiling windows. Take in the amazing water views from all the back windows of the home. A lighter tinted laminated wooden floor is on the entire first floor guiding you from room to room. There is a lovely gas fireplace on the main level for chilly evenings. The kitchen is a cook's delight with a gas stove, spacious island with granite, and cherry cabinets. two spacious bedrooms, one with a bay window, full bath and laundry room finish the main level. The laundry room has both electric and gas hook ups. On the upper level you will find the huge owners suite with it's own private deck (21' by 8"), overlooking the water! The owner's bathroom is luxurious with a jetted tub, his and hers sinks, two way fireplace, lots of cabinetry and a walk-in closet. A walkway looks over the family room and leads to another bedroom/office with a bay window. Follow the stairs up to the floored attic. Here is a space that could be used for storage or finished into another bedroom or work/play space. The basement level holds an in-law / teen suite! Perfect for guests that come to visit! They may never want to leave! There is a kitchen, bedroom, full bath, family room with doors to the backyard, and access to the attached garage. The back of the home is very usable with a large covered deck and part of the deck is in the sunshine for your sun worshippers. The gas is piped in under the deck so you will never have to carry propane tanks for your grill! Backyard is fenced for kids and pets. This home is heated and cooled by Geo-Thermal! There is a 500 gallon underground propane tank. There are 4 wells that service the system. It is very efficient and cost efficient! One 4 ton and one 2 ton unit. And there is a whole house generator powered by propane so you are prepared for any outages. The home is situated on 2 lots. 2.0825 acres total. In addition to the attached garage, there is a detached garage that is 26' by 40'. There is a 12' by 12' door, great for bringing in your boat or truck and the ceilings are 13'2" tall. It does have power and it's own electrical box. Included is a small office with a/c unit. This is the ultimate Man Cave! If that is not enough storage, there is also a 10' x 16' shed with matching siding to the home. There is plenty of parking in the driveway as well. Now here is what you have been waiting for! The water and the enjoyment waiting to be had! Steps lead down through the natural flora and fauna to the dock! There is a dual lift motor that will lift your boat up to 8000 lbs. For your kayaks, there is a floating dock. You will make some real memories here! There's an eagle nest directly across the creek and you will see all kinds of wild life! The dock has an average water depth of 3 feet. It is plenty deep enough for a medium sized power boat to get in and out! Parrotts Creek runs into the Rappahannock River and from there it is about 17 miles to the Chesapeake Bay!
Courtesy: Long & Foster Real Estate, Inc.
View additional infoCOMPLETE. This beautiful 4-bedroom, 3-bath Farm-style Cape Cod home is located on 4.02 Acres just minutes away from Kings Dominion and 6 miles from 95 in Caroline County! The open-concept living room features 9-foot ceilings, shiplap siding and tons of natural light. The kitchen is equipped with stainless steel appliances, quartz countertops, and a white mosaic backsplash. The main level also features luxury vinyl plank (LVP) flooring, custom tile showers, and barn doors that add to the farmhouse charm of the home. Additionally, the home has a fully finished upstairs with a tile shower and wet bar, a large living room, an additional bedroom, and a study. Home does come partially furnished- master bedroom, LR, DR, Kitchen and light decor! The exterior of the home features extensive landscaping, black gutters, and black stone accents, which complement the white siding and add to the home's curb appeal. The 12x16 Trex deck at the rear of the home, as well as the front porch area with Trex decking, provide perfect spots for outdoor gatherings and enjoying the serene surroundings. Septic is alternative. ALL FURNISHINGS CONVEY $2,100,00011770 Tidewater Trail Champlain, VA 22438
Courtesy: Shaheen, Ruth, Martin & Fonville Real Estate, (804) 288-2100
View additional infoThis beautifully maintained and preserved 2 1/2 story side-hall Federal is built upon a high English basement and sited in the midst of 204 pastoral acres, in the Occupacia Historic District. This vast area, north of Tappahannock, contains numerous historic farms and estates comprising some of the most beautiful and iconic properties in the Commonwealth of Virginia. Linden is ideally suited for use as a single family home, bed and breakfast or wedding-event venue. The main house circa 1735 (according to Essex County records) features original pine floors, staircases, moldings, mantels and more. The addition of columned exterior porches with pediemented porticos, in the 20th century, adds to the sublime elegance that is Linden. Linden is similar to Ben Lomond's original house which was constructed circa 1730 with an addition in the 1840's. The brickwork at Linden is consistent with other historic side hall manor houses built during the early and mid-18th century in Essex County, Virginia. The main house is flanked on one side by a three-bay brick carriage house which contains a large guest suite with fireplace, full bath, other amenities and two additional guest suites above. Cottage gardens, towering ancient trees, terraced lawns complete with pergola and gazeobo provide lots of options for outdoor living and celebrations. A well appointed event venue flanks the other side of the main house with apartment above.
Courtesy: e Venture LLC, (703) 346-4133
View additional infoWelcome to your fully renovated dream home! This exquisite property has undergone a complete transformation, boasting a plethora of upgrades and modern amenities throughout. Key Changes Made: Complete Renovation: Every corner of this home has been meticulously renovated to offer both functionality and style. New Plumbing: Enjoy peace of mind with a brand-new plumbing system, ensuring reliable water flow throughout the house. New Electrical Wiring: Say goodbye to outdated wiring and hello to a safe and efficient electrical system. New Insulation: Stay cozy year-round with enhanced insulation, keeping your home comfortable in any season. New Smart HVAC System: Experience ultimate climate control with a state-of-the-art Daikin HVAC system, complete with two control panels for personalized comfort on each floor. Plus, enjoy the benefits of transferrable warranties, including a 12-year Parts Limited Warranty and more. New Flooring: Step onto luxury vinyl plank flooring that combines elegance with durability, perfect for high-traffic areas. New Water Heater: Never run out of hot water with a brand-new water heater installed for your convenience. Kitchen: Indulge your inner chef in the stunning kitchen featuring all-new LG appliances, sleek cabinets reaching the ceiling for ample storage, and gorgeous quartz countertops with a spacious peninsula, ideal for meal prep and casual dining. Dining Space: Choose between the cozy nook area within the kitchen or the expansive main dining space adjacent to it, providing versatility for your dining preferences. Living Room: Gather around the functional wood fireplace in the inviting living room, creating a warm and cozy ambiance for relaxing evenings. Bedrooms: Retreat to the serene ensuite main bedroom on the first floor, complete with a luxurious bathroom featuring a dual vanity, bathtub, and ample closet space. Upstairs, discover two generously sized bedrooms with abundant closet space, offering comfort and privacy for family members or guests. Bathrooms: Enjoy the convenience of three full bathrooms, including the ensuite master bathroom, a guest bathroom on the first floor, and another on the second floor, ensuring comfort and accessibility for all occupants. Laundry: Experience efficiency and convenience with the new two-in-one washer-dryer located on the first floor, designed to save energy and water without compromising on performance. Septic: Rest assured with a brand-new septic system installed, providing reliable waste management for years to come. Additional Info: All necessary permits for plumbing, electrical wiring, HVAC, and septic have been obtained, with inspections completed to ensure compliance and quality craftsmanship. Don't miss out on the opportunity to make this meticulously renovated home yours. Schedule a viewing today and experience luxury living at its finest! Only 8 minutes from public boat landing.
Courtesy: ASJ Realty, LLC, (804) 347-9347
View additional infoShows well. Updated. Granite counter tops in kitchen and baths, stainless appliances. Tile, laminate and carpet floors. 9x8 Sitting room in MBR along with WIC, double sink and shower. Tub/shower in hall bath. Bar stool area on DR side of kitchen counters. Lots of cabinets and lots of space in kitchen. 25x24 Two car garage with concrete floor and electric. 20x12 One car garage with gravel floor for machinery. Storage shed. Pens for animals. Cages for other animals. Green house started. Nice sized front and rear yard. Split BR design. Full unfinished basement with work benches. Lots of storage space. Fisher woodstove in basement to save on heating costs. Large rooms. Country setting with privacy. 25x8 covered front porch. 10x10 rear deck. Pre-wired for a generator. The plug is by the meter. NEW: water heater, pressure tank, and pressure switch. Roof replaced in 2020. Open House: Saturday, 7/6 1:00-2:00PM
Courtesy: Deborah Edgar Real Estate Group, 8047814663
View additional infoThis meticulously maintained, low-maintenance home is ready for you to enjoy! Just bring your toothbrush and bathing suit and move in. It comes fully furnished, down to the spoons, including an electric golf cart for easy access to your waterfront screened porch and dock and a lawn mower! Sited on over 6 acres of privacy, including a private pond! Enjoy beautiful views from every window! A screened porch welcomes you into an open foyer, spacious family room, and formal dining room. The eat-in kitchen is cozy yet spacious and offers lots of cabinets and storage space. Wake up to beautiful waterfront views from your primary bedroom, which also offers an ensuite bath with shower and private vanity. Two additional bedrooms are spacious and bright. The two-car, attached garage is perfect for cars and water toys. Your own private pond offers amazing views across the river. Take a short golf cart drive to your private screened porch and dock. Relax and enjoy listening to the gentle waves lapping as you nap or entertain. The charming village of Morattico is a golf cart community located just minutes to shopping, restaurants and entertainment in Tappahannock, Warsaw and Kilmarnock. Don't miss the opportunity to move in and enjoy life on the River! $585,00059 Grand View Lane Warsaw, VA 22572
Courtesy: ERA Woody Hogg & Assocations, (804) 559-4644
View additional infoWelcome to Rivah living within 16-acre private community!! Your open-concept 10-room home overlooks beautiful Totuskey Creek in Northern Neck (Warsaw, Richmond County, VA). This spacious waterfront house has 4 bedrooms and 3 full baths. It comes with a deeded deep-water boat slip (#3) on an existing floating dock, code-access entrance gate, cluster mailbox, community well, septic, swimming pool, covered picnic area, and boat/RV storage area. The Landing is adjacent to the VA DWR boat ramp and pier for easy water access. Community Association fee ($175/mo.) includes lawn, road and pool maintenance. High-speed fiber optic internet service is available. Your home is just minutes from shopping and the Rappahannock River!! Seller will pay 12 months of HOA fees at closing! Owner is a licensed real estate agent. $594,00049 Grand View Ln Warsaw, VA 22572
Courtesy: Coldwell Banker Elite
View additional infoMotivated Sellers looking forward to moving on in their home-owning journey and can't wait for this waterfront haven to find its next owner. You will love coming home to your 4 bedroom 3.5 bath sanctuary, in a private gated community nestled in the heart of the Northern Neck overlooking Totuskey Creek. This picturesque river getaway offers upscale touches, including exquisite quartz countertops and stunning hardwood flooring throughout. Step inside to discover over 2,700 sqft of thoughtfully designed living space. Enjoy the clean lines of the modern gourmet kitchen featuring a stainless farmhouse sink, subway tiles and 42 inch cabinets, which opens into the main living area with a separate dedicated dining space. Entertain or enjoy a quiet evening on the covered screened-in deck with serene views of the water. An expansive owner's suite with walk-in closet and en suite with stand-alone soaking tub, dual vanities and shower, provides the ultimate in peaceful privacy. Start your day with a cup of coffee or end it with a cocktail on your private, covered second-story screened-in balcony, watching the bald eagles soar. A second full master suite with walk-in closet and full bath offers plenty of space for multi-generational living or home office. The second level finishes up with two additional bedrooms, a full bath, and laundry room. Enjoy the Rivah Life with the floating community dock, including a deeded deep water boat slip (18 ft at high tide), and just an 8 minute unobstructed cruise to the Rappahannock River. Other community amenities include a pool with covered picnic area, and a storage lot for your boat or RV. The Landing is conveniently located adjacent to the public boat ramp and less than 4 miles from the restaurants and shops on Main St.
Courtesy: The Greene Realty Group, (860) 560-1006
View additional infoINVESTOR SPECIAL! NEW BUILD OPPORTUNITY JUST SECONDS FROM THE RAPPAHANNOCK RIVER! Bring your vision and plans and make this possibility a reality! Has existing public water & sewer hookup. CASH OFFERS ONLY! $299,00053 Pine Street Warsaw, VA 22572
Courtesy: Dalton Realty
View additional infoWelcome to your dream home in Warsaw! This brand-new ranch-style construction boasts modern elegance and comfort. Step into an inviting open floor plan where the kitchen seamlessly flows into the living room, perfect for entertaining guests or relaxing with family. This home features 3 bedrooms and 2 baths, including a luxurious primary bedroom with a generous walk-in closet and a private bath for added convenience and privacy. The entire home is adorned with stylish and durable LVP flooring, combining aesthetic appeal with easy maintenance. In the heart of the home, the kitchen shines with stainless steel appliances, two-toned cabinets, and matte black hardware, creating a chic and contemporary ambiance. Recessed lighting illuminates the space, highlighting the sleek design and functionality. Step outside onto the spacious deck, ideal for enjoying the beautiful outdoors and hosting gatherings. Whether you're savoring morning coffee or watching the sunset, this deck offers the perfect retreat. Don't miss your chance to own this stunning new construction home in Warsaw, where modern living meets timeless charm. Schedule a showing today and make this your forever home!
Courtesy: Hometown Realty Services, Inc.
View additional infoExperience timeless charm in this 4 bedroom 2 full bath 1950's farmhouse, nestled on 4.186 acres. As you step inside you'll find hardwood floors throughout most rooms, new carpet, many newer vinyl windows, updated kitchen and bathrooms. Additional features include a first floor bedroom and full bath. Enjoy the serene surroundings from the enclosed front porch or sunroom. Additional features include a 22x26 detached 2 car garage and a canning house that can be converted into a guest house. Embrace rural living with this classic farmhouse in Warsaw. Whether you have a growing family or simply desire more space, this 2 story farmhouse has it all! A large yard perfect for outdoor activities or gardening. Embrace the charm of country living while still being within easy reach of local amenities. Don't miss the opportunity to make it your own and enjoy the peaceful living you've been dreaming of.
Courtesy: Samson Properties, (571) 921-9755
View additional infoSeller is offering $5k towards closings! Huge price improvement! Ready for you to make your offer. This is the one you have been waiting for! Absolutely gorgeous home close to everything! This fully renovated 2 story home is close to some of Richmond's desired attractions including the Raceway Complex! Turnkey and ready for you to move right in, with many new upgrades including granite countertops, new paint throughout, recessed lighting, new LVP flooring and stainless steel appliances. The two floors include a dining and living room along with 3 bedrooms and 2 bathrooms with new tile. Roof, siding, and HVAC were replaced in 2022. The attic and crawl space have been recently insulated this year, which will help you save on your utility bills. The large fenced backyard offers the perfect setting for outdoor gatherings. Make plans to schedule your showing before this one is sold! Check out the virtual tour. $497,0002611 North Avenue Richmond, VA 23222
Courtesy: The Right Move Real Estate, Inc., (804) 687-3527
View additional infoAttention: For a Limited Time, Seller is Offering a 1% Buy Down for All Qualified Buyers! Motivated Seller! Think About What the Buy Down Program Will Do For You! This Historic Home Has Been Taken Down to the Studs! Everything is New While Keeping the Historic Charm! New Siding, Windows and Roof! New Electrical, Plumbing and New Two Zone Cooling and Gas Heat! New Doors, Dry Wall! and Lighting! New Hot Water Heater! No Expense was Spared in the Complete Remodel of this Home! When You Enter the Home You are Greeted in the Foyer with a Fireplace and Original Corinthian Columns, Flanking the Living Room! The Foyer Staircase has Beautiful Original Moldings! The Kitchen has Refinished Original Hardwood Floors, Quartz Countertops, Custom Soft Close Cabinets, White Uppers and Gray Down! Center Island, New Lighting! Window Seat! Ceramic Tile Back Splash! Pantry! Pocket Doors at the Kitchen and Living Room! This Bright and Light Home has Three Fireplaces and the Attic can be finished with 920 Square Feet! The Remodeled Baths Have Ceramic Tile and Double Vanities! New Back Deck and Parking in the Rear! Motivated Seller! $499,9502301 Rose Avenue Richmond, VA 23222
Courtesy: Berkshire Hathaway HomeServices PenFed Realty, 5403717653
View additional infoBeautiful restoration of a 1915 classic Barton Heights home.4 bedroom 2.5 bath home with over 2000 sq ft on 3 levels on a corner lot.Renovations include all new plumbing and electrical,new roof and water heater.Original details and charm have been maintained.Original Pine hardwood floors,original doors with ornate period doorknobs,exposed brick and large front porch.Modern Kitchen enhanced by granite countertops,island,tiled backsplash and premium stainless appliances including Bosch dishwasher,Cosmo Gas Stove,LG microwave and Refigerator.Inviting foyer area leads to open Living and Dining room area with recessed lighting and trey ceiling.Primary bedroom has private full bath featuring tiled shower and dual vanities.New Vinyl Windows and new carpet upstairs.Tax Square foot does not reflect finished 3rd level $1,450,000667 Hustle Road Hustle, VA 22476
Courtesy: Belcher Real Estate, LLC., (540) 300-9669
View additional infoWELCOME HOME TO FARM 1750, A TRULY REMARKABLE OPPORTUNITY IN THE HEART OF VIRGINIA'S PICTURESQUE COUNTRYSIDE! NESTLED AMIDST 109.40 ACRES OF ABSOLUTE PRIVACY, THIS ESTATE BOASTS SWEEPING VISTAS OF ROLLING VINEYARDS & LUSH WOODED VIEWS, OFFERING A CAPTIVATING BACKDROP FOR YOUR DREAMS TO UNFOLD! THIS MAGNIFICENT PROPERTY IS AN EMBODIMENT OF RURAL ELEGANCE â A DREAM VENUE FOR WEDDING CEREMONIES, RECEPTIONS & CELEBRATIONS! AS YOU APPROACH THIS CAPTIVATING PROPERTY, YOU'LL BE CHARMED BY THE STATELY 1750 FARMHOUSE, METICULOUSLY RENOVATED IN 2022! THIS GRAND RESIDENCE SPANS FOUR FINISHED LEVELS, ENCOMPASSING A TOTAL OF 4000 SQUARE FEET OF EXQUISITE LIVING SPACE! STEPPING INSIDE, HISTORY & MODERN LUXURY HARMONIOUSLY UNITE TO OFFER A UNIQUE & INVITING ATMOSPHERE! THE HOME SHOWCASES ORIGINAL HARDWOOD FLOORS THAT GRACE THE LIVING SPACES, GROUNDING THE INTERIOR IN ENDURING AUTHENTICITY & EXPOSED CEILING BEAMS THAT HIGHLIGHT THE ARCHITECTURAL INTEGRITY OF THIS TIME-HONORED TREASURE! A GOURMET KITCHEN, THOUGHTFULLY DESIGNED & EQUIPPED WITH GRANITE COUNTERTOPS & STAINLESS STEEL APPLIANCES, BECKONS TO ASPIRING CHEFS AND CULINARY ENTHUSIASTS ALIKE! SLIDING BARN DOORS ADD A TOUCH OF RUSTIC SOPHISTICATION, COMPLEMENTING THE ENDLESS CHARM THAT EMANATES FROM EVERY CORNER OF THIS ENCHANTING ESTATE! THE 6-BEDROOM, 3-BATH LAYOUT ENSURES AMPLE SPACE FOR FAMILY AND GUESTS, ALL WITHIN THE WARM EMBRACE OF A HOME THAT'S AS ENDURING AS IT IS INVITING! AS YOU ASCEND THROUGH THE FLOORS, EACH ROOM UNVEILS A UNIQUE CHARACTER & AMBIANCE, PROMISING COMFORT & INSPIRATION AT EVERY TURN! OUTDOORS, THE ENCHANTMENT CONTINUES AS THE BOUNDLESS ACREAGE UNFOLDS, INVITING YOU TO EXPLORE MEANDERING PATHS AND TAKE IN THE BUCOLIC VIEWS! WHETHER IT'S AN INTIMATE GATHERING OR A GRAND CELEBRATION, THIS PROPERTY OFFERS A CANVAS FOR YOUR DREAMS TO COME TO LIFE! THE CENTERPIECE OF THIS PASTORAL PARADISE IS A SPRAWLING BARN, SEAMLESSLY MERGING INDOOR & OUTDOOR SPACES WITH ITS INNOVATIVE RETRACTABLE WALLS AND CEILINGS! FROM INTIMATE GATHERINGS TO GRAND AFFAIRS, THIS FLEXIBLE EVENT SPACE IS DESIGNED TO ACCOMMODATE YOUR EVERY NEED, ENSURING YOUR CELEBRATIONS ARE NOTHING SHORT OF PERFECTION! THIS IS YOUR OPPORTUNITY TO OWN A PIECE OF VIRGINIA'S COUNTRYSIDE, WHERE TIMELESS ELEGANCE MEETS MODERN VERSATILITY, CREATING A VENUE & A HOME BEYOND COMPARE! THIS IS NOT JUST A PROPERTY; IT'S A LEGACY WAITING TO BE CHERISHED! CALL TODAY TO SCHEDULE YOUR SHOWING & SEE WHAT'S WAITING FOR YOU! How may I help you?Get property information, schedule a showing or find an agent |
|||||||||||||||||||||||||||||||||||||||||||||||||||||||||||||||||||||||||||||||||||
|
|
|
|
|||
 |
Copyright © Metropolitan Regional Information Systems, Inc.




