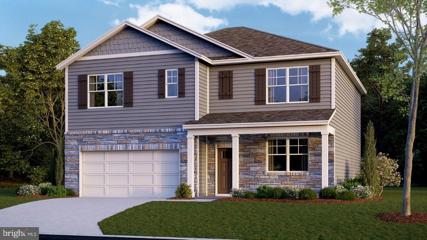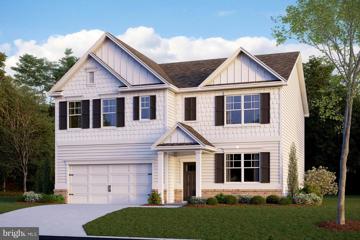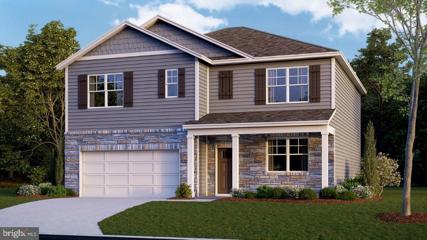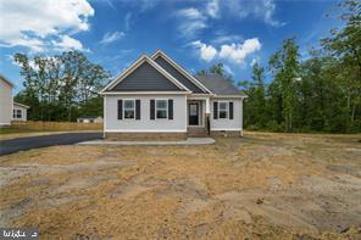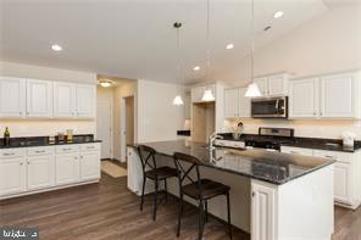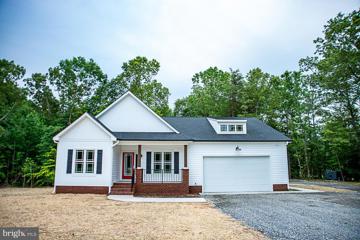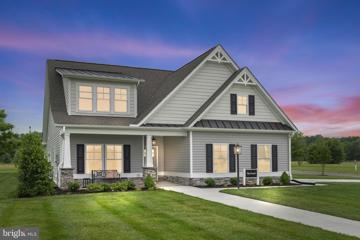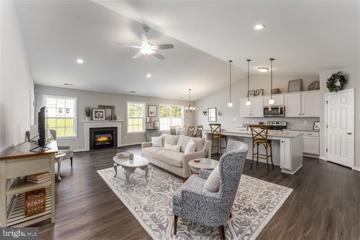 |  |
|
King William VA Real Estate & Homes for Sale
The median home value in King William, VA is $340,000.
This is
higher than
the county median home value of $255,000.
The national median home value is $308,980.
The average price of homes sold in King William, VA is $340,000.
Approximately 71% of King William homes are owned,
compared to 15% rented, while
14% are vacant.
King William real estate listings include condos, townhomes, and single family homes for sale.
Commercial properties are also available.
If you like to see a property, contact King William real estate agent to arrange a tour
today! We were unable to find listings in King William, VA
Showing Homes Nearby King William, VA
$489,990106 Leonard Court Aylett, VA 23009
Courtesy: DRH Realty Capital, LLC., (667) 500-2488
View additional infoThe Hayden is a two-story plan with 5 bedrooms and 3 bathrooms in 3,052 square feet. The main level features a flex room adjacent to the foyer, ideal for a formal dining room or home office. The gourmet kitchen has an oversized island for extra seating and a large pantry, and it opens to the dining area and a spacious living room. A bedroom with a full bathroom completes the main level. The ownerâs suite on the second level offers a luxurious ownerâs bath with a soaking garden tub and separate shower, private bathroom, double vanities and a large walk-in closet. There are 3 additional bedrooms, a full bathroom, a walk-in laundry room, and a loft-style living room on the second level. With finished basement! $489,990118 Leonard Way Aylett, VA 23009
Courtesy: DRH Realty Capital, LLC., (667) 500-2488
View additional infoThe Hayden is a two-story plan with 5 bedrooms and 3 bathrooms in 3,052 square feet. The main level features a flex room adjacent to the foyer, ideal for a formal dining room or home office. The gourmet kitchen has an oversized island for extra seating and a large pantry, and it opens to the dining area and a spacious living room. A bedroom with a full bathroom completes the main level. The ownerâs suite on the second level offers a luxurious ownerâs bath with a soaking garden tub and separate shower, private bathroom, double vanities and a large walk-in closet. There are 3 additional bedrooms, a full bathroom, a walk-in laundry room, and a loft-style living room on the second level. With finished basement! $492,990105 Estelle Court Aylett, VA 23009
Courtesy: DRH Realty Capital, LLC., (667) 500-2488
View additional infoThe Hayden is a two-story plan with 5 bedrooms and 3 bathrooms in 3,052 square feet. The main level features a flex room adjacent to the foyer, ideal for a formal dining room or home office. The gourmet kitchen has an oversized island for extra seating and a large pantry, and it opens to the dining area and a spacious living room. A bedroom with a full bathroom completes the main level. The ownerâs suite on the second level offers a luxurious ownerâs bath with a soaking garden tub and separate shower, private bathroom, double vanities and a large walk-in closet. There are 3 additional bedrooms, a full bathroom, a walk-in laundry room, and a loft-style living room on the second level. $464,990221 Eliza Lane Aylett, VA 23009
Courtesy: DRH Realty Capital, LLC., (667) 500-2488
View additional infoThe Hayden is a two-story plan with 5 bedrooms and 3 bathrooms in 3,052 square feet. The main level features a flex room adjacent to the foyer, ideal for a formal dining room or home office. The gourmet kitchen has an oversized island for extra seating and a large pantry, and it opens to the dining area and a spacious living room. A bedroom with a full bathroom completes the main level. The ownerâs suite on the second level offers a luxurious ownerâs bath with a soaking garden tub and separate shower, private bathroom, double vanities and a large walk-in closet. There are 3 additional bedrooms, a full bathroom, a walk-in laundry room, and a loft-style living room on the second level. With finished basement!
Courtesy: Dalton Realty
View additional infoWelcome to this beautiful home on a very private five-acre lot on the Mattaponi River. This home features four bedrooms, 3.5 baths, and two primary suites, one on the first floor. It also has a bonus room on the second floor that could be a fifth bedroom or whatever you need. All rooms on the rear of the home have views of the river. There are oak hardwood floors in 3 bedrooms, an upstairs foyer, living and formal dining rooms with carpet in the primary bedroom on the first floor, a great room, and a bonus room. The great room features a wood-burning fireplace with a hook-up for gas logs. In the kitchen, you have gas for cooking and shelf genie draws in all the cabinets. There are also shelf genie drawers in both primary bedrooms. The home has 400 amp service, hook-up for Rinnai water heater, house generator with dual hook-up (not whole house generator but does most of downstairs, primary suite on 2nd floor, and appliances in garage.) The roof was replaced 6-7 years ago, and the crawl space encapsulation and Anderson tilt windows were also replaced approximately seven years agoâyearly inspections of the house generator and HVAC system and annual pest control/humidity. Don't forget the screen porch to relax on or the 39-foot deck for entertaining. You also have a 28 x 28 double-entry detached garage with a half-bath and some built-in cabinets. The boathouse has an electric lift and retractable sun setter awning. The home is protected by a Dynamark Security System. The home is in the 500-year flood plain, and flood insurance is not required. NO HOA FEES
Courtesy: Samson Properties, 7033788810
View additional infoVA ASSUMPTION AVAILABLE!!! Perfect opportunity for a 3.9% interest rate!! Welcome to your new home! This beautiful, recently constructed residence is a perfect blend of modern convenience and comfort. Situated just a stone's throw away from Fort Gregg-Adams, this property offers unparalleled convenience for commuting to post! Boasting a contemporary design, this home features spacious interiors flooded with natural light, creating an inviting atmosphere for daily living and entertaining. With an open floor plan, the living spaces flow seamlessly, providing ample room for relaxation and gathering with loved ones. The well-appointed kitchen is a dream, equipped with sleek countertops, stainless steel appliances, and ample cabinet space for all your culinary needs. Whether you're hosting a dinner party or preparing a casual meal, this kitchen is sure to inspire your inner chef. Outside, the fenced in yard provides the perfect space for enjoying the weather, with room for gardening, outdoor dining, or simply soaking up the sunshine. Plus, with convenient access to nearby stores, restaurants, and amenities, everything you need is just moments away. Don't miss your chance to make this stunning home yours. Schedule a showing today and experience the unparalleled lifestyle this property has to offer! $1,895,0002459 Dunbrooke Road Tappahannock, VA 22560
Courtesy: Shaheen, Ruth, Martin & Fonville Real Estate, (804) 288-2100
View additional infoCherry Walk circa 1781, located in the Millers Tavern Rural Historic District, was built for Carter Croxton a Revolutionary War figure from Essex County. The main house features handsome flemish bond brickwork, a wood shake gambrel roof, and two elegant chimneys that flank both sides of this late 18th century Tidewater Cape. Original brickwork on the exterior, original doors, floors, hardware, windows, mantels and moldings have remained through the ages. In recent years, the current owners have embarked upon a sensitive and monumental restoration of the main house, fencing and gardens. Water features found on the property include natural streams which meander through part of the woodland with wood duck habitats and a lovely farm pond teaming with aquatic flora and fauna. An in-ground salt pool with new salt system provides a wonderful focal point in the garden and a relaxing respite on hot summer days. A rare and remarkable assemblage of historic dependencies original to the property, offers a rare glimpse into farm life in the late 18th century. The offering of this very handsome home presents a unique buying opportunity to those seeking a renovated and restored turn-key oasis. 95+ acres of pristine farmland, includes mature hardwoods and pine forest, which provide abundant habitats for all types of waterfowl, upland birds, wild turkey and wildlife. Minutes to Wineries, Medical Facilities, Antique Shops, Boutiques, Fine Dining, Historic Sites, Museums, Marinas and so much more. An easy drive to Richmond, Williamsburg, the Northern Neck and Fredericksburg. Convenient to Washington, D.C.
Courtesy: Olympian Properties, LLC., (804) 564-9842
View additional infoOne Of A Kind Opportunity With This Private Luxury FARM! 10 Level Open ACRES With Wooded Perimeter*Located Less Than 10 Minutes Off Interstate 295 Near New Kent County Line*Zoned Agriculture*Bring Your Horses*Over 500â Hard Surface Rd Frontage*Approx. 880 Linear Ft & Over 11,000 SqFt Double Width Cement Drive Connects Home & Garage To Road Entrance*5,000 SqFt Steel Garage Warehouse Is Insulated/Heated/Cooled W/Heatpump & Gas Furnace. Garage measures 50â x 1000â W/Approx. 20â Ceiling & Includes A Separately Enclosed 14â x 13â Office/Lounge W/Half Bathroom, A Charging Outlet For Electric Vehicles, 125 Amp Electric Service Panel, Both Walkup & Walk-In Storage Space, 2 Pedestrian Doors (1 Entrance Door Near Office & 1 Inside To Separate Both Sides), 3 Ten Foot Tall Aluminum Drive Through Rollup Doors (1 At Each End & 1 In The Middle Of Building), Exterior Attached Toolshed W/Air Compressor Rough In, Exterior Planting/Potting Station With 4â Water Spigot. The All Brick Maintenance Free Williamsburg Styled Ranch Features; 1 Level Living, Hip Roof, Double Gabled Front Elevation With Brick Coined Detailing, Recessed Covered Cement Porch, 3 Bedrms, 2 Full Double Vanity Baths, Vaulted Ceiling Great Room W/Gas FP, Polished Harwood Floors, New Carpeting, New Heatpump, New Windows, New Stainless Kitchen Appliances, New Ceiling Fans, Laundry/Office Room, Eat-In Kitchen With Separate Dining Area, Expansive 10â Chefs Island Serving Station, Sunroom W/French Door To Several Entertainment Patios, Main Bedroom Offers En Suite Bathrm W/100 Gallon Jetted Garden Soaking Tub, Walk-In Shower, Large 11x5 Lighted Walk-in Closet, Natural Lighting Throughout, Gas Hybrid HVAC System, 400 AMP Electric Service Panel, Artesian Deep Well Provides Delicious Water, 2 Pull-down Attics Offer Extra Storage, Built In Ceiling & Exterior Patio Speakers, Home Faces Eastern & Western Directions For Incredible Sunrise & Sunset Views, Watch Deer Graze In The Back Meadow, Excellent Soil For Those Famous Hanover Tomatoes!
Courtesy: Berkshire Hathaway HomeServices PenFed Realty, (540) 625-8100
View additional infoWelcome to 127 Henley Fork Drive in the Henley Fork Subdivision in Tappahannock, Va! Offering a beautifully maintained 1 level , 3 BR/ 2 Bath Rambler on 1.28 Acres, that is also zoned A2. NO HOA! Extensive professional landscaping is around this beautiful home adding stunning color all year long. Here are some of the great additional features offered: â¢Roof- 18 years of 30 year. â¢Tiled flooring in eat in Galley Kitchen. â¢Upgraded Formica counters â¢Stainless steel kitchen appliances are 2 years old, built in filter in refrigerator in the kitchen. â¢More than adequate cupboard space in kitchen. â¢Gas log fireplace, propane hookup. â¢Laundry Area- washer and dryer to convey. â¢Florida room, carpeted with access to outside deck and patio. â¢Living room area, carpeted with gas fireplace. â¢Garage has a refrigerator, stove and freezer to convey. It was converted as a bakery and has all permits. â¢Window unit in Garage offering air and heat. â¢Outdoor shed. â¢Full Hall bath with tub shower. â¢3 hardwired smoke alarms in hallway to sleeping area. â¢2 hallway closets â¢First bedroom has the access to the attic and carpeted. â¢Master bedroom with carpet, walk in closet and walk in shower, and more! â¢One year home warranty offered to the buyer with Americaâs preferred home warranty! Come and see this lovely home while itâs still available!
Courtesy: EXP Realty, LLC, 866-825-7169
View additional infoOver 10 acres of paradise! (Sale includes 9 acre adjacent parcel). This beautiful 2460 sqft 3 bed 2 bath Cape Cod sits on a park like setting with mature trees and landscaping! On the first floor the home has a large kitchen/dining area that are open to each other, huge family room, a playroom and a first floor bedroom. Upstairs you will find two huge bedrooms that share the large full bath upstairs. The outdoor living spaces at this home are awesome. You have a wonderful covered porch which is great for grilling or just hanging out and enjoying the beautiful setting. There is a rear deck as well for enjoying the summer breeze. The detached 30x40 garage is huge and can handle all your storage needs!
Courtesy: EXP Realty, LLC, (866) 825-7169
View additional infoWelcome to Hundley Smiley Subdivision! Beautiful home w/pride in ownership featuring a great kitchen, dining room, family room, breakfast nook, two fireplaces, and laundry room. New roof and new stove have been installed in this 1971 square foot double-wide home. Vision creating a circular driveway and building your new inground pool with a fenced in yard. This is a stunning lot to create your oasis. Value, value of opportunity awaits you. Minutes to the Tappahannock shopping area and plenty of water activities to experience near the river. $379,900113 Logan Way Tappahannock, VA 22560
Courtesy: Hometown Realty Services, Inc.
View additional infoHobbs Hole section II located in the heart of Tappahannock at Hobbs Hole Golf Course offers beautiful level lots ready to build your dream home with many golf course view lots available. Homes in this section will feature slab construction by RCI BUILDERS one floor living with options on some plans to add rooms on the 2nd floor. If your goal is to get rid of all the stairs at your home this is the option for you! The Westport model by RCI BUILDERS will have an awesome open floor plan, 2 car garage with paved driveway and rear covered porch! The dining room, family room and kitchen are wide open to each other, for an even a more open feel the vaulted ceiling option is available. The kitchen will feature a peninsula style with bar overhang, pantry and a wide open feel! The owners suite with come with its own private bath with double vanity, standup shower, and massive walk in closet! Photo's are of RCI Westport Model and not necessarily an exact representation of the Westport listed. $419,900110 Logan Way Tappahannock, VA 22560
Courtesy: Hometown Realty Services, Inc.
View additional infoHobbs Hole section II located in the heart of Tappahannock at Hobbs Hole Golf Course offers beautiful level lots ready to build your dream home with many golf course view lots available. Homes in this section will feature slab construction one floor living with options on some plans to add rooms on the 2nd floor. If your goal is to get rid of all the stairs at your home this is the option for you! The one level Powell floor plan features 3 bedrooms and 2 bathrooms, 2 car attached garage with paved driveway. This open floor plan features the family room, kitchen and dining area all open to each other. The kitchen has a large island with an open feel with panty and dining area. The primary bedroom has attached master bath with double vanity sinks, stand up shower and a huge walk in closet. Structural options available, optional covered porch, optional Florida Room, and optional second floor unfinished room, optional finished bonus room and unfinished storage space. Photo's are of RCI Powell Model and not necessarily an exact representation of the Powell listed. $466,604116 Logan Way Tappahannock, VA 22560
Courtesy: Hometown Realty Services, Inc.
View additional infoSpec Home to be built!! Located in the Rappahannock River town is Tappahannockâs newest community Hobbs Hole section II with level lots and golf course views! Choose between three floor plans by RCI Builders with slab construction and single level living with option to add rooms on the second level. If your goal is to get rid of stairs at home, this is the community for you! Featured here is the Bell Creek by RCI builders, with three bedrooms, three bathrooms, and a two-car garage with a paved driveway. The kitchen overlooking the dining area and family room reveals an open layout with the option to add a vaulted ceiling to create an even more spacious feel. The kitchen offers a large island, pantry, and stainless-steel appliances. Off the first floor Ownerâs Suite is the primary bath with double vanity sinks, a large standup shower, and walk in closet. The second floor offers a third bedroom, a full bath, and unfinished storage space. The covered front and rear porches establish additional living spaces and areas to relax. Photos shown are of RCIâs current Bell Creek model home in their Kennington community and are not an exact representation of the Bell Creek listed. $409,900130 Logan Way Tappahannock, VA 22560
Courtesy: Hometown Realty Services, Inc.
View additional infoTO BE BUILT! Hobbs Hole section II located in the heart of Tappahannock at Hobbs Hole Golf Course offers beautiful level lots ready to build your dream home with many golf course view lots available. Homes in this section will feature slab construction one floor living with options on some plans to add rooms on the 2nd floor. If your goal is to get rid of all the stairs at your home this is the option for you! The one level Powell floor plan features 3 bedrooms and 2 bathrooms, 2 car attached garage with paved driveway. This open floor plan features the family room, kitchen and dining area all open to each other. The kitchen has a large island with an open feel with panty and dining area. The primary bedroom has attached master bath with double vanity sinks, stand up shower and a huge walk in closet. Structural options available, optional covered porch, optional Florida Room, and optional second floor unfinished room, optional finished bonus room and unfinished storage space. Photo's are of RCI Powell Model and not necessarily an exact representation of the Powell listed.
Courtesy: Federa, Inc., 7036524341
View additional info4 Bedroom, Brick, Vinyl Siding Trinity situated on a 0.29 acre lot, setback on Pond Grass Rd. Sold As-Is. Assumed to be occupied, no showings. Must close by 2 July. All offers must be made through our platform.
Courtesy: EXIT Mid-Rivers Realty
View additional infoYou will not want to miss out on this Proposed New Construction, "The River Getaway," located in the River Oaks community. This gorgeous rancher will feature 3 bedrooms, 2.5 baths, an open floor plan with kitchen and great room. LVP flooring throughout and tile flooring in the bathrooms and laundry room. The kitchen will feature a large island with maple cabinets, granite countertops and stainless-steel appliances. The home will also feature a 2-car attached garage. You can relax on the covered front porch or on the back screened porch. This home has water access to the Rappahannock River. The community features a sandy beach, boat ramp, dock, and pavilion with picnic area.
Courtesy: Hometown Realty Services, Inc.
View additional infoMODEL HOME 100% Completed and Decorated! Investment Opportunity for rentback!! Hobbs Hole section II located in the heart of Tappahannock at Hobbs Hole Golf Course offers beautiful level lots ready to build your dream home with many golf course view lots available. Homes in this section will feature slab construction one floor living with options on some plans to add rooms on the 2nd floor. If your goal is to get rid of all the stairs at your home this is the option for you! The one level Powell MODEL HOME floor plan features 3 bedrooms and 2 bathrooms, 2 car attached garage with paved driveway. This open floor plan features the family room, kitchen and dining area all open to each other w/vaulted ceilings. The kitchen has a large island with an open feel w/granite countertops, and pantry.The primary bedroom has attached owners bath with double vanity sinks, stand up tile shower and a huge walk in closet. Also LVP will be included throughout most of the main living areas along with 9ft ceilings. Outside you will find a screen covered porch with double sided fireplace, the other side of the fireplace will be in the family room.
Courtesy: Hometown Realty Services, Inc.
View additional infoTO BE BUILT. Hobbs Hole section II located in the heart of Tappahannock at Hobbs Hole Golf Course offers beautiful level lots ready to build your dream home with many golf course view lots available. Homes in this section will feature slab construction by RCI BUILDERS one floor living with options on some plans to add rooms on the 2nd floor. If your goal is to get rid of all the stairs at your home this is the option for you! The Bell Creek by RCI BUILDERS, features 2 bedrooms, 2 bathrooms, 2 car attached garage with paved driveway. Open floor plan, the family room, kitchen and dining area are open to each other, optional vaulted ceilings to give you an even more open feel. The kitchen has a large island, pantry, and a wide open feel! The Primary bedroom has attached bath with double vanity sinks, large stand up shower, and walk in closet. The bell creek also features covered front and rear porches. Photo's are of a RCI Bell Creek home and is not necessarily an exact representation of the Bell Creek listed.
Courtesy: ERA Woody Hogg & Assocations, (804) 559-4644
View additional infoJust in time for summer! Plenty of room for you and your friends in this beautiful river home. With 3 bedrooms, 2 baths, PLUS a private outdoor shower, there is room for the WHOLE FAMILY. When you enter the front of this home, you enter a living space currently used as a home office. Off to the right of this room is the flex room/potential 4th bedroom. This space is ideal for a gameroom, guest room, or with the door for privacy, a great dressing room when coming in from a day at the beach. Walking straight through into the home you are greeted with the bright, open family room with a cathedral ceiling, brick fireplace, and an open view into the kitchen. The eat-in kitchen and dining area opened to the family room gives so much space for entertaining! Off the kitchen is hallway to the primary bedroom and 2 secondary bedrooms. The sleeping area is tucked away, giving privacy for those who need a little extra shut-eye. Through the back of the kitchen is the laundry/mudroom which leads into the back deck, outdoor shower, and very large back yard! Here you will find an ample shed (12Xx24) for storing all your fun river toys, an oversized detached 2+ car garage with an attached carport, large enough for boat and RV storage! The back deck, yard, and garage space is a great place to entertain after a long day of swimming, skiing, and fishing! Many homeowners in this area are year-round residents. This community is very quiet and family friendly. Take the short 2 minute walk to the community beach, dock, and pier, or ride on your golf cart! Throughout the summer, there are many community social gatherings at the common area by the dock. Summer is almost here, so don't miss a summer of fun at Tuscarora! Offers will be reviewed as received, but allow a minimum of 24 hours for a response. New roof, siding, heat pump, ceiling fans, kitchen granite and laminate flooring in 2018. Primary bath add'n 2009. $4,750,0005695 Mount Landing Rd Tappahannock, VA 22560
Courtesy: Verity Commercial, LLC.
View additional infoPlease do not contact the listing agent. Instead connect with showing agent, David Colvin, at Verity Commercial. Paynefield Farm is a beautiful 720+ acre estate and event venue located in Essex County near Tappahannock, VA. Income Producing Property:ÂRenovated 2,000 SFÂbarn and 7,200 SF estate home that serve as an event venue for weddings, corporate retreats, etc.Â309 acres of farmland. Event Venue: Rustic/Renovated, 2,000 SF pre-lit barn withÂbeautiful chandelier and string lighting. Bar area with refrigeration, restrooms, and changingÂarea. Estate Home:Â7,200 SF, 6 bedroom, 4.5 bath home built in 2011. ÂLarge front porch on the 1st & 2nd floors, modern finishes throughout, in-ground saltwater swimming pool, and geothermal heating/cooling. Full house backup generator. Custom brick exterior.
Courtesy: Federa, Inc., 7036524341
View additional info4 Bedroom, Aluminum Split Foyer situated on a 0.46 acre lot, setback on Cactus Ct. Sold As-Is. Assumed to be occupied, no showings. Must submit offers by 11 July. All offers must be made through our platform. $388,900Logan Way Tappahannock, VA 22560
Courtesy: Hometown Realty Services, Inc.
View additional infoHobbs Hole section II located in the heart of Tappahannock at Hobbs Hole Golf Course offers beautiful level lots ready to build your dream home with many golf course view lots available. Homes in this section will feature slab construction by RCI BUILDERS one floor living with options on some plans to add rooms on the 2nd floor. If your goal is to get rid of all the stairs at your home this is the option for you! The Bell Creek by RCI BUILDERS, features 2 bedrooms, 2 bathrooms, 2 car attached garage with paved driveway. Open floor plan, the family room, kitchen and dining area are open to each other, optional vaulted ceilings to give you an even more open feel. The kitchen has a large island, pantry, and a wide open feel! The Primary bedroom has attached bath with double vanity sinks, large stand up shower, and walk in closet. The bell creek also features covered front and rear porches. Photo's are of RCI Bell Creek Model and not necessarily an exact representation of the Bell Creek listed.
Courtesy: Fathom Realty, (888) 455-6040
View additional infoSeller is offering $10,000 towards closing costs and allowances! 8441 Colemanden Dr is a cherished one-owner home in the esteemed Brooks Hollow neighborhood. Nestled within a community without an HOA. This stately custom spec home featuring TWO Master Bedrooms, coupled with unparalleled craftsmanship, distinction, elegance. With six (6) total bedrooms, 3.5 baths, a formal dining room, formal living and family room, eat-in kitchen, walk-in pantry, utility/craft room, laundry room, and more! Enter through the grand foyer with 20-foot ceilings, classy accents, and newly refinished white oak hardwood flooring throughout the home. Downstairs features a primary suite, a bedroom, cozy living and family rooms, a formal dining room, and kitchen needing some TLC featuring an eat-in area, bar-style seating, and a walk-in pantry. Upstairs enfolds new carpets, a loft space, four (4) expansive bedrooms, a laundry room, and your grand primary suite with a massive walk-in closet fit for an island or a bonus room (11.5x15' feet)! Upstairs also features a Walk-Up Attic that could be finished for a bonus room! Home maintenance features include HVAC (2019) and two (2) newer Hot Water Heaters (2018 & 2024). Outside features manicured landscaping and serene surroundings that provide the perfect backdrop for outdoor enjoyment and relaxation! Colemanden Dr is located in a highly sought-after school district, inches away from Brandycreek Commons, nearby Bell Creek shopping and attractions, and close to Major Highways and corridors. Embrace the opportunity to make this extraordinary residence your own. Schedule your private tour today! $1,200,0002066 Byrds Mill Road Newtown, VA 23126
Courtesy: Lake Anna Island Realty, Inc.
View additional infoExperience the epitome of rural charm at 2066 Byrds Mill Rd, Newtown, VA. Situated on 152 +/- acres amidst the tranquil beauty of Virginia's countryside, this enchanting property offers a serene retreat from the hustle and bustle of city life. This custom built home is ready for you to come in and make it your own. Featuring 3,992 finished square feet and 1,760 unfinished square feet in the walkout basement for you to finish as you wish or use for storage. 4 bedrooms, 3.5 baths, a home office and an additional room that could be used as a gym or toy room. Family room showcases a stone gas fireplace and french doors to the back deck. Separate living room and dining room. Many upgrades to include granite counters, custom kitchen cabinets, 10 ft ceilings, crown molding, chair rail and a tray ceiling. 12 inch thick concrete walls in the basement, rough in plumbing and a bunker/safe room. Retractable chandelier in the foyer makes it a breeze for changing out bulbs. There is a 22x22 attached garage and there is also a detached garage. Elaborate heating unit that can also be used to heat water. Step outside and discover your own slice of paradise, where sprawling lawns and mature trees create a picturesque backdrop for outdoor living. Whether you're relaxing on the covered front porch or entertaining on the large concrete patio, the possibilities for relaxation and recreation are endless. 152 acres to explore (about 10 acres open/cleared) and there is also a stream on the property. Don't miss your chance to make this home your own and experience the peace and serenity of country living in Virginia. How may I help you?Get property information, schedule a showing or find an agent |
|||||||||||||||||||||||||||||||||||||||||||||||||||||||||||||||||||||||||||||||||||
|
|
|
|
|||
 |
Copyright © Metropolitan Regional Information Systems, Inc.


