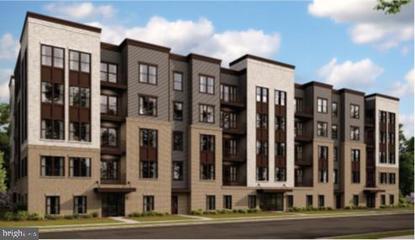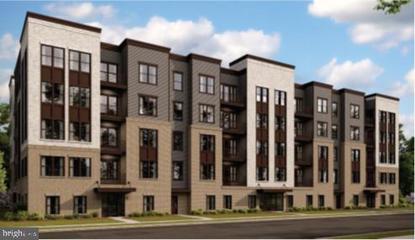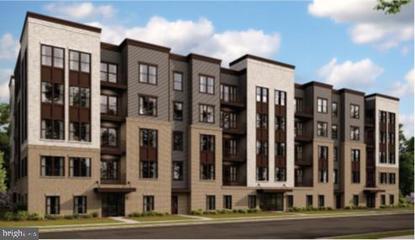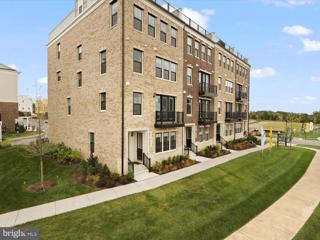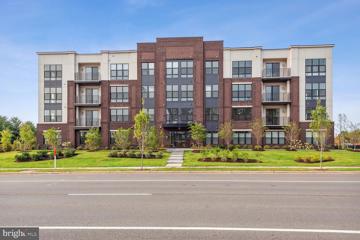 |  |
|
Ashburn VA Real Estate & Homes for Sale55 Properties Found
51–55 of 55 properties displayed
Courtesy: Sylvia Scott Cowles
View additional infoBY APPOINTMENT ONLY *** NOW SELLING! This convenient condo floorplan offers two bedrooms and two full baths, an efficient kitchen with breakfast bar w/ pendants above, stainless steel appliances and granite countertops with upgraded cabinets; an adjoining dining area and great room that opens to the balcony. Included with this home is a one-car garage space and extra storage. The Flats at Waxpool Crossing will offer 72 luxury new condos for sale in the sought-after location of Ashburn, VA. In addition to the contemporary floorplans, homeowners will enjoy common space areas like the building community room, a cozy lounge area, a dog grooming spa, a dog park, mailroom & storage space options, pickle ball court, basketball, tot lot, bocce ball, and an outdoor pavilion, fire pit, outdoor grill and picnic area. Prices and terms subject to change. Renderings are representative only and may show options, upgrades and/or decorator enhancements.
Courtesy: Sylvia Scott Cowles
View additional infoBY APPOINTMENT ONLY****NOW SELLING! This convenient condo floorplan offers two bedrooms and two full baths, an efficient kitchen with island w/ pendants above, upgrade cabinets with granite countertops, an adjoining dining area and great room that opens to the balcony. Included with this home is a one-car garage space and extra storage. The Flats at Waxpool Crossing will offer 72 luxury new condos for sale in the sought-after location of Ashburn, VA. In addition to the contemporary floorplans, homeowners will enjoy common space areas like the building community room, a cozy lounge area, a dog grooming spa, a dog park, mailroom & storage space options, pickle ball court, basketball, tot lot, bocce ball, and an outdoor pavillion, fire pit, outdoor grill and picnic area.
Courtesy: Sylvia Scott Cowles
View additional infoBY APPOINTMENT ONLY***NOW SELLING! This convenient condo floorplan offers two bedrooms and two full baths, an efficient kitchen with island w/ pendants above, stainless steel appliances and granite countertops, an adjoining dining area and great room that opens to the balcony. The main living area includes luxury vinyl plank floors, plus cozy carpet in the bedrooms and ceramic tile in baths. Included with this home is a one-car garage space and extra storage. Other floorplans available, including accessible layouts. The Flats at Waxpool Crossing will offer 72 luxury new condos for sale in the sought-after location of Ashburn, VA. In addition to the contemporary floorplans, homeowners will enjoy common space areas like the building community room, a cozy lounge area, a dog grooming spa, a dog park, mailroom & storage space options, pickle ball court, basketball, tot lot, bocce ball, and an outdoor pavilion, fire pit, outdoor grill and picnic area. Prices and terms subject to change. Renderings are representative only and may show options, upgrades and/or decorator enhancements.
Courtesy: Keller Williams Capital Properties
View additional info***JUST REDUCED***Welcome to 20789 Lamlash Terrace. This end-unit townhouse style condominium with a rooftop terrace offers 4 floors of finished living space and is conveniently located in Goose Creek Village, a Van Metre community that offers a walkable lifestyle in the heart of Ashburn. This Gander floorplan was completed in 2022 and boasts an ideal combination of comfort and modern living with 3 large bedrooms, 2 half and 2 full bathrooms plus a 1 car garage. The kitchen is a chefâs dream, featuring stainless steel appliances, ample counter space and a large island that serves as the heart of the home. From hosting dinner parties to preparing everyday meals, you will truly enjoy this space. The primary suite is a private oasis, proving a serene retreat after a long day. With its spacious modern design, luxury vinyl plank flooring, large windows, two walking closets and a luxurious en-suite bathroom with double sinks and an oversized shower. The additional bedrooms are generously sized and one even offers the unique custom feature of a climbing wall. The rooftop terrace with views of the mountains is one of the highlights of this home. It provides a serene and peaceful place to enjoy a morning coffee or unwind in the evening and a great place to entertain guests. If this was not enough, the Goose Creek Village is a vibrant town center featuring a myriad of retail options from your favorite shopping brands to delicious dining options as well as incredible amenities which include a clubhouse, pool, fitness center, walk/jog path and tennis courts. Conveniently located just minutes to Route 7 and the Dulles Greenway, commuting to DC is a breeze.
Courtesy: McWilliams/Ballard Inc., info@mcwilliamsballard.com
View additional infoFinal Building Released at Metro Line Condominiums near the Ashburn Metro Station! The B1 Residence #203 in building 3 is a corner residence that offers low-maintenance, single-level living with convenient elevator access. This new construction condominium features 1,712 sq. ft. all on one level, a wide open floor plan, to include 2 Bedrooms and 2 Bathrooms, plus a flexible Den, a private balcony and private storage space inside your residence as well as a private closet just outside your door. Elevated features and sophisticated finishes throughout the home include 9' ceilings, lots of windows and natural light, SS Appliances and an 11ft island, plus luxury vinyl plank flooring throughout the main living space and Den. Private garage parking with 50 Amp dedicated outlet for your car charger included, offers even more convenience to everyday living. Close to Metro, Dulles Airport and other conveniences. No Metro tax. Community amenities include a park with fire pit, gas grill stations, gaming lawns, fitness stations, plus quick access to W&OD Trail, all right outside your door. Built by the Knutson Companies, a well-respected and locally-owned builder, you can count on quality and care throughout the home building and buying process. Now is the time to buy and make your own selections to personalize your home. Contact Catherine for a tour today!
51–55 of 55 properties displayed
How may I help you?Get property information, schedule a showing or find an agent |
|||||||||||||||||||||||||||||||||||||||||||||||||||||||||||||||||||||||||||||||||||
|
|
|
|
|||
 |
Copyright © Metropolitan Regional Information Systems, Inc.


