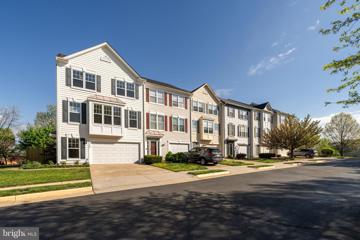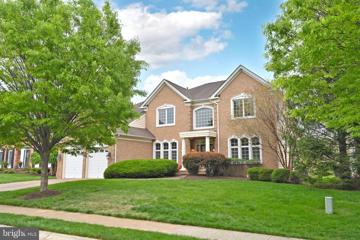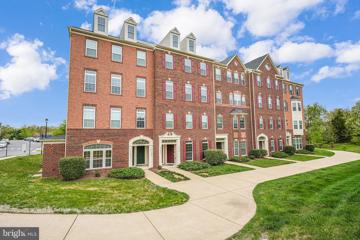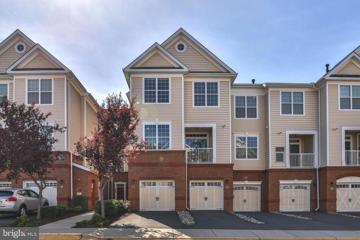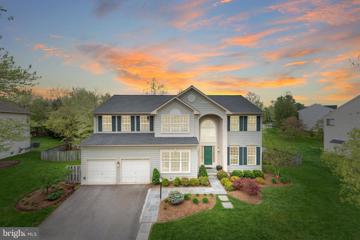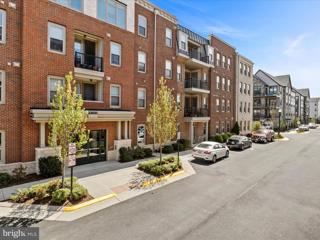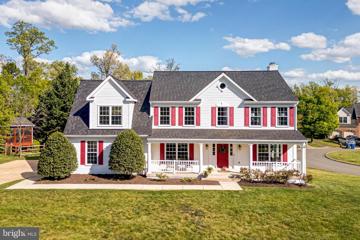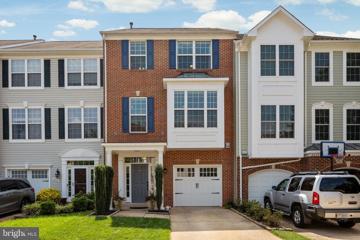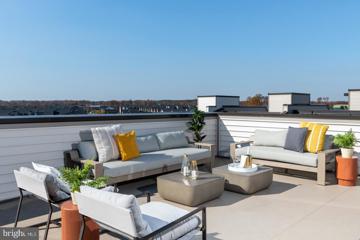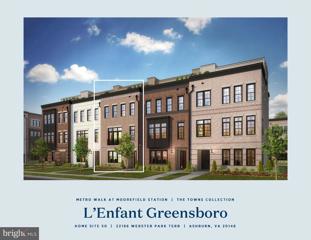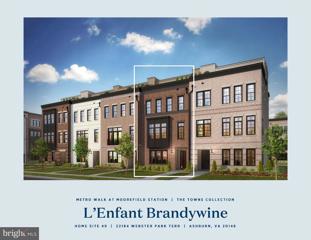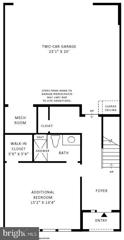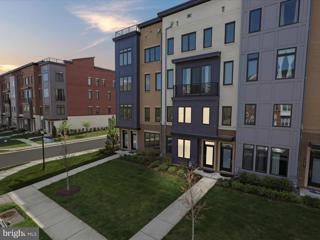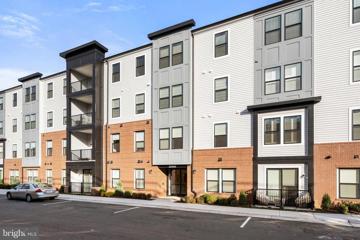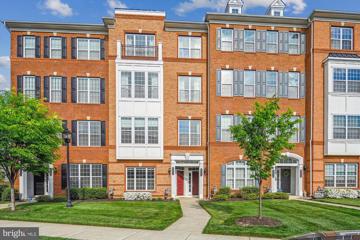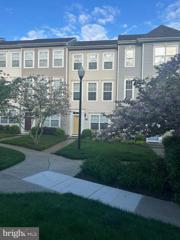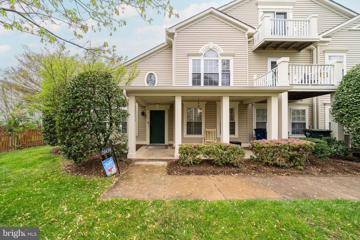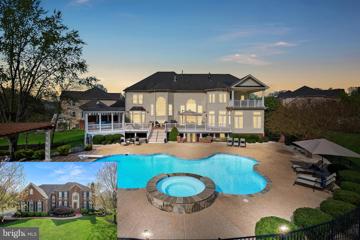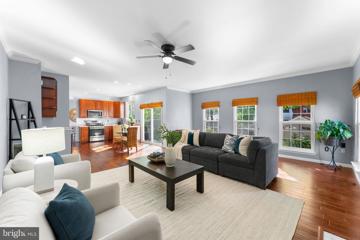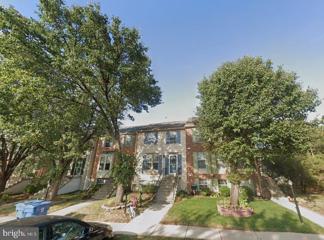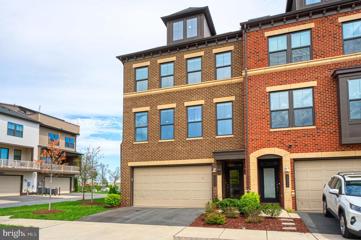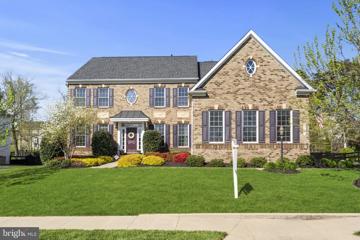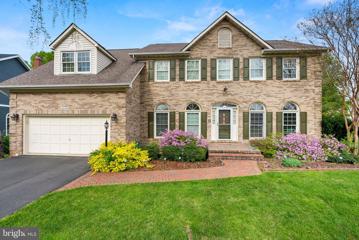 |  |
|
Ashburn VA Real Estate & Homes for Sale97 Properties Found
The median home value in Ashburn, VA is $709,941.
This is
higher than
the county median home value of $595,500.
The national median home value is $308,980.
The average price of homes sold in Ashburn, VA is $709,941.
Approximately 74% of Ashburn homes are owned,
compared to 23% rented, while
3% are vacant.
Ashburn real estate listings include condos, townhomes, and single family homes for sale.
Commercial properties are also available.
If you like to see a property, contact Ashburn real estate agent to arrange a tour
today!
1–25 of 97 properties displayed
Courtesy: Samson Properties, (703) 378-8810
View additional infoStunning and one of the best end-unit townhomes Loudoun Valley Estates II has to offer! Unparalleled luxury and elegance! Over 3,300 square feet of finished living area on three levels. One of the Loudoun Counties most desirable communities! Gorgeous home with a wide open floor plan. Immaculately maintained home. Like a brand new home. The home welcomes you into a very inviting foyer, with stairs leading to the main level and recreation room. The main level features a sun-filled living room, and a Dining room leading to an expanse Family room, perfect for a gathering. The gourmet kitchen has tall freshly painted cabinets, a chic backsplash, SS appliances, granite counters, an oversized large island, a spacious pantry, and a breakfast nook. The trex deck leading from the kitchen is perfect for a summer barbeque or simply enjoying the sunshine! The half bath completes the main level. The upper level features a massive master bedroom with seating space and two large walk-in closets. The master bathroom has a dual vanity, a stand-in shower, and a soaking tub. The two secondary bedrooms are generously sized along with a full hallway bathroom to share. Plus, you'll appreciate the convenience of a full-size laundry room right upstairs! The lower walkout level features a large open space perfect for a game night, a theatre set up with 7-1 speakers. The full bathroom and access to a two-car garage complete the lower level. The walkout to the backyard is perfect for easy convenience and entertaining. Upgrades galore 2024- Brand new luxury carpet, newly painted kitchen cabinets, New chic backsplash, Dishwasher, Power-washed exterior, the whole house is freshly painted, New Kitchen hood, 7-1 speakers in the basement. Loudoun Valley offers wonderful community amenities that can't be beaten: including two fitness centers, three swimming pools, several playgrounds, pickleball/tennis courts, volleyball and basketball courts, a community center, and more; providing recreation options for everyone. Great commuter access makes it convenient for travel, with proximity to major commuter routes, top-notch schools, the new Ashburn Silver Line metro, and commuter bus lots. Situated nearby to the Brambleton Town Center, offering excellent shopping and dining options. This home truly offers a combination of luxury, convenience, and community amenities. Top-rated Loudoun County schools. Donât miss! Open House: Saturday, 4/27 1:00-4:00PM
Courtesy: CENTURY 21 New Millennium, (703) 556-4222
View additional infoThis spectacular end unit 3 bedroom, 3.5 bath, 2 car garage town home is move in ready. With fresh paint throughout and new carpet, this home needs nothing. The kitchen features newer stainless steel appliances and granite counters with a spacious deck off the back perfect entertaining on the warmer days ahead. The open dining/family room feature an open floor plan that are showcased by the large windows that have all been recently replace throughout the home. The primary bedroom features a vaulted ceiling and has a generous ensuite bath and walk in closet. The two secondary bedrooms share an updated hall bath with the laundry room on the living level. The basement opens to a brand new fully fenced yard with lovely landscaping a patio. You dont want to miss this one! $1,399,90020291 Kiawah Island Drive Ashburn, VA 20147Open House: Saturday, 4/27 1:00-3:00PM
Courtesy: RE/MAX Gateway, LLC, (703) 652-5777
View additional infoThe wait is over! Amazing opportunity to own one of the best views in Belmont! Massive 6000+sqft Toll Somerset model features 5 Bedrooms and 5.5 Baths. Views of the 15th Tee Box and pond will make morning coffee memories. Updated Kitchen with newer appliances, large Solarium with skylights and a mega open Family Room with wood burning fireplace. Formal Living Rm / Dining Rm can host large gatherings. Home Office with custom built-ins make working from home a treat. First floor has an additional large Bedroom and full Bath for Au-Pair. Upper level Owner's Suite is oversized with sitting area and large luxury Bath. Princess Suite has full Bath and the additional 2 Bedrooms share a Jack & Jill Bath with dual sinks. The super sized lower level has many entertaining areas wet bar, Bonus room, full Bath and a totally equipped Media room. HOA includes all the amenities you can imagine even lawn maintenance! Country Club living at its BEST! Open House: Saturday, 4/27 12:00-2:00PM
Courtesy: Long & Foster Real Estate, Inc., (703) 790-1990
View additional infoEnjoy this charming townhome-style condo nestled in the heart of Ashburn. Built in 2014, this meticulously maintained residence offers the perfect blend of modern comfort and convenience. Boasting 3 bedrooms and 2.5 baths, this home provides ample space for both relaxation, entertainment, and family. Upon entering, you're greeted by a bright and inviting living area with fresh paint throughout the entire home, featuring an open floor plan that seamlessly connects the living, dining, and kitchen area that holds ample cabinet space and beautiful island. Large windows flood every room with natural light, creating an airy ambiance that enhances the contemporary design. Upstairs, you'll find the spacious primary suite complete with a luxurious en-suite bathroom accompanied by plenty of closet space. Two additional bedrooms offer flexibility for guests, a home office, or a growing family. With low-maintenance living, you'll have more time to explore the vibrant community of Ashburn and all it has to offer. Located in a desirable neighborhood, this home is just moments away from shopping, dining, parks, and top-rated schools. Commuters will appreciate easy access to major highways, public transportation including the silver line metro, Dulles Airport, and much more! Open House: Saturday, 4/27 12:00-2:00PM
Courtesy: Compass, (703) 783-7485
View additional infoRARELY AVAILABLE MELBOURNE model with bonus bedroom/ den on main level. There are only 2 of this model per building and floor plan was changed after 2017. This 2 bed 2.5 bath + Den + Garage is 7 years young in one of Loudoun's MOST sought after neighborhoods The Ridges @ Loudoun Valley. Known for its amazing location near the metro ( 3.5miles), Dulles Airport ( 9 miles) and most major commuter routes, this neighborhood really has it all! >> >> **Bus stops throughout the neighborhood for easy transportation to metro or Dulles** Open House: Saturday, 4/27 12:00-2:00PM
Courtesy: Berkshire Hathaway HomeServices PenFed Realty
View additional infoThis one will check off all the boxes on your Ashburn home wish list. Almost 3000 square feet of living space? Yes! Renovated kitchen and updated bathrooms? Done! Idyllic quarter-acre lot with fenced rear yard, perfect for a pup or a playset? Yep! Popular Cedar Lane/Trailside/Stone Bridge school pyramid? You know it! Priced under a million? You got it! Long-time owners have adored their years in this home and you will too - there's certainly a lot to love! Freshly painted throughout, with a dazzling array of upgrades, including Rheem HVAC in 2017, new 50-year GAF roof in 2018, and water heater in 2019. All bathrooms remodeled in 2019!! Contemporary kitchen now features sleek white cabinetry, stainless steel appliances, herringbone tile backsplash, granite counters, recessed lights, center island with gas cooktop and breakfast nook for casual dining. Two story foyer leads into spacious living and dining rooms, both with elegant crown molding. French doors off the foyer open to work-from-home office. Family room just off the kitchen has cozy gas fireplace. Main level hardwood floors sanded and refinished in 2018, luxury vinyl plank installed throughout upstairs in 2023. Four upper level bedrooms, including an incredible primary retreat with vaulted ceiling, sitting room, huge walk-in closet, and lux bath with ceramic tile, double vanity, freestanding soaking tub, and separate shower. Note: primary sitting room with closet could also function as an extra office, bedroom, or even nursery! Sip morning coffee or spend summer evenings dining al fresco on the paver stone patio (redone in 2022). Over $15K invested in landscaping in 2022 - including flagstone walkway with matching stoop! No more replacing rotted wood trim year after year - capping was installed around the entire house, front and back. And a world of possibilities awaits you - the unfinished walk-up basement can be customized to suit your needs, whether its a theater room, gaming area, home gym, or entertaining area! Ideally located in the exclusive Ashburn Run enclave, minutes from shopping and major roads and 2.5 miles from metro. Join us at one of our weekend open houses, Saturday April 27th and Sunday April 28th from 12-2pm!
Courtesy: EXP Realty, LLC, (866) 825-7169
View additional infoExperience luxury living at its finest in this exquisite 2-bedroom, 2-bathroom condo nestled within Birchwood at Brambleton, a distinguished (55+) community in Northern Virginia. Step into a world of modern elegance with stainless steel appliances, fresh paint, and hardwood floors accentuating the open floor plan. The kitchen boasts white upgraded cabinets, pendant lighting, a stylish backsplash, and steel gray brushed granite countertops, creating a culinary haven for any gourmet enthusiast. This stylish condo for sale offers the convenience of a spacious laundry room in the unit, making laundry days hassle-free and effortless. Unit 410 offers unparalleled comfort with a top-floor location, private balcony, and a dedicated private garage (G21) that is fully finished. Birchwood at Brambleton caters to your every need with a plethora of amenities, including clubhouse access, indoor and outdoor pools, bocce and pickleball courts, a fishing pond, and even a golf simulator. Verizon Fios TV and High Speed Internet are complimentary with this unit. Beyond the confines of this luxurious enclave, discover the vibrant lifestyle of Loudoun County, from nearby wineries to weekend escapes in the Blue Ridge Mountains. Commuting is a breeze, with Metroâs Silver Line, Dulles International Airport, and major thoroughfares such as the Dulles Greenway and Dulles Toll Road just minutes away. Additionally, the condo features its own community/entertainment room conveniently located just across the hall from Unit 410, providing the perfect space for large gatherings and leisure. Don't miss this opportunity to embrace resort-style living in one of Northern Virginia's most coveted communities. Schedule your viewing today and elevate your lifestyle at Birchwood at Brambleton. Open House: Saturday, 4/27 12:00-1:30PM
Courtesy: Compass, (703) 310-6111
View additional infoPriced below the most recent units sold in the community and ready for a quick close!! Rare end unit with private tree lined views and ample guest parking directly in front and to the side of this home. Welcome to this stunning condo townhouse in the heart of Ashburn, VA! This beautiful property offers a perfect blend of comfort, convenience, and modern living. Upon entering, you are greeted by an open floor plan that seamlessly connects the living, dining, and kitchen areas, creating an ideal space for entertaining and everyday living. The kitchen boasts sleek appliances, ample counter space, and plenty of storage, making it a chef's delight. The primary bedroom is a peaceful retreat with generous closet space and an en-suite bathroom featuring a luxurious walk-in shower. Additionally, the home features one more well-appointed bedroom and another full bathroom. The property also includes a private outdoor patio, perfect for enjoying your morning coffee or hosting intimate gatherings. Situated in a prime location, this home is just minutes away from a variety of dining, shopping, and entertainment options. With easy access to major transportation routes, commuting is a breeze. Residents of this community enjoy access to fantastic amenities, including a community pool, clubhouse, and fitness center. Don't miss out on the opportunity to make this fantastic condo townhouse your new home! Schedule a showing today and experience the best of Ashburn living. Open House: Saturday, 4/27 1:00-3:00PM
Courtesy: Pearson Smith Realty, LLC, listinginquires@pearsonsmithrealty.com
View additional infoComing Soon in the highly sought after heart of Ashburn Village, minutes from the Silver Line Metro Stop. Make plans to see this five-bedroom, four bathroom single family home on the corner of a cul-de-sac with a side load two-car garage. Step onto the wide front porch and come inside, as you are greeted by dark wide plank hardwood floors on the main level. The kitchen boasts maple cabinets, granite countertops and stainless-steel appliances. The roof, windows and hot water heater were replaced in 2024! The deck expands the entire length of the back of the house for fun and entertainment, just off the breakfast nook and family room. Upstairs, you will find five bedrooms, two full bathrooms, including a large room over the garage with separate outside entrance. The basement includes a large rec room with extra room for bar area, extra room for a sixth bedroom/den/study, full bathroom, and plenty of storage. The Ashburn Village Sports Pavilion (AVSP) is the hallmark amenity of the Ashburn Village Community, boasting one of the largest recreational facilities of its kind in Virginia. The facility consists of more than 32,000 square feet of indoor space, featuring fitness & swim classes for all ages and skill levels, the Blue Wave swim team, Rise summer camp, year-round tennis with multiple outdoor courts and the famous tennis bubble for winter indoor play. There is, full-size basketball gymnasium, two racquetball courts, as well as a steam room and sauna. Enjoy a variety of cardio equipment, group, and spin/cycle classes as well as personal training available. Ashburn Village residents can enjoy four outdoor pools, marina, one indoor pool, multiple lakes for catch and release fishing, canoeing & paddleboarding, playgrounds, ball fields, all with miles of paved walking paths nearby. Compete with your neighbors in a good game of pickleball, tennis, basketball, baseball, or soccer. Come see 500 acres of open outdoor space. The Ashburn Village Association is proud to present a brilliant display of fireworks for the Fourth of July, a carnival type VillageFest in August, occasional Comedy Night, 5K/10K & Fun Runs, Parades, Shred events, Community Yard Sales, Summer Movie Nights and more. Open House: Friday, 4/26 4:00-6:00PM
Courtesy: Pearson Smith Realty, LLC, listinginquires@pearsonsmithrealty.com
View additional infoWelcome to this stunning Ashburn Village Lakefront Townhome, where luxury living and picturesque surroundings blend seamlessly. This immaculate 3-bedroom townhome, with a 1-car garage, offers a serene retreat with modern conveniences. As you step into the inviting foyer, you'll immediately notice the refined craftsmanship throughout. Travel up to the main level to entertain, unwind by the fireplace, or enjoy the lake views from the back deck. Natural light floods the space, showcasing the gleaming Brazilian hardwood floors. The fully remodeled chef's kitchen boasts top-of-the-line stainless steel appliances and an expansive island. The upper level hosts three generously sized bedrooms and remodeled bathrooms, providing comfort and privacy (and more lake views!). The basement offers a potential bedroom, gym, home office, or recreation room, complete with a custom laundry space, and a cozy patio. Beyond the walls, enjoy access to a range of amenities in the Ashburn Village community, including the tranquil lakefront, indoor and outdoor pools, gyms, sports courts, and walking trails. Conveniently located, youâll have easy access to dining, shopping, and entertainment options. This Ashburn Village lakefront townhome is a harmonious blend of contemporary luxury, thoughtful design, and access to a host of amenities. If you're looking for a home that epitomizes comfort, convenience, and elegance, this townhome is a masterpiece waiting for you to call it your own.
Courtesy: Toll Brothers Real Estate Inc., 703-623-3462
View additional infoMetro Walk â Lofts II! This stunning Walney floorplan offers 3 bedrooms, 2 full baths and a powder room on the kitchen level with a 1-car rear load garage and driveway! The main living level boasts, white shaker style cabinets perimeter cabinets with expanded island with upgraded countertop which flows into the backsplash in the kitchen, a perfect space for entertaining. Working from home is easy with a dedicated office space! The great room is perfectly situated at the back of the home and opens to a covered deck with sliding door bringing in natural light. This level also offers an open-concept dining room, powder room and walk-in pantry. The bedroom level offers a large walk-in laundry room! Entertain your friends and family on the rooftop terrace! This home and is within walking distance only ¼ mile to future retail, the clubhouse and pool, as well as the newly open Ashburn Metro Station on the Silver Line! Our beautiful community offers resort-style amenities such as a club house with fitness center and zero entry pool, walking/biking trails and community arks! Do not miss your opportunity to own the Walney, schedule your appointment today! See the virtual tour of our model listed for sale below.
Courtesy: Toll Brothers Real Estate Inc., 703-623-3462
View additional infoMetro Walk - The Towns! This exceptional home, located in a sought-after area, embodies the dream home you've always desired. Each room is adorned with exquisite designer finishes, showcasing meticulous attention to detail. The gourmet kitchen stands out with its distinctive rear kitchen layout, premium finishes, upgraded cabinets, and stainless-steel appliances, and conveniently located access to the rear deck. Relaxation reaches new heights in the spacious primary bathroom, featuring a lavish freestanding tub and an oversized shower. Entertain effortlessly on the 4th-floor covered and uncovered rooftop terrace accessed via a multi-panel stacking door from the spacious finished loft. Walking distance to the clubhouse with pool, gym, yoga studio and more, along with walking distance to the Ashburn Metro Station. Don't wait â seize the chance to call this captivating residence your own. Schedule your appointment today for a thrilling October 2024 move-in!
Courtesy: Toll Brothers Real Estate Inc., 703-623-3462
View additional infoMetro Walk - The Towns! This ready-to-move-in home boasts an open-concept layout and impeccably crafted details, perfectly tailored to your lifestyle. The first-level bedroom, complete with a full bath, offers privacy and convenience. Journeying to the main floor reveals the heart of the home, where the spacious great room features stunning hardwood floors and easy access to the covered outdoor patio, creating an inviting atmosphere. Nestled on the second floor, the expansive primary bedroom boasts a walk-in closet and a luxurious bathroom suite, providing a retreat-like experience. Enhancing outdoor living, multi-panel stacking doors lead to a luxurious rooftop terrace, offering an elevated outdoor experience. Meticulously designed finishes, including two-toned kitchen cabinetry with exquisite Mirragio Gold quartz countertops, backsplash, and waterfall feature, KitchenAid Appliance upgrades, and lavish ceramic tiles throughout, ensure a sophisticated aesthetic throughout the home. Easy quick walk to Ashburn Metro Station and the brand-new clubhouse with fitness center, outdoor pool, and walking trails. Call us today to turn your dream into a realty by October 2024!
Courtesy: Toll Brothers Real Estate Inc., 703-623-3462
View additional infoMetro Walk - The Towns! From the moment you step through the door, you'll be captivated by the seamless blend of contemporary design and functional living spaces. As you enter, you'll be greeted by a versatile entry-level bedroom, perfect for guests or as a private home office. Ascend to the main level, where the heart of the home awaits. The gourmet kitchen is a chef's dream, featuring top-of-the-line appliances, sleek quartz countertops, and ample storage space. With its modern design and functional layout, this kitchen is sure to inspire your culinary creativity, whether you're preparing a quick meal or experimenting with new recipes. The spacious primary bedroom suite offers a luxurious bath and impressive closet space. Finally, make your way to the rooftop terrace â the crown jewel of this magnificent townhome. With its thoughtful design, modern amenities, and unbeatable location, this four-level interior townhome is the epitome of urban luxury living. Walking distance to the clubhouse with pool, gym, yoga studio and more, along with walking distance to the Ashburn Metro Station. Move in this September 2024! Open House: Saturday, 4/27 1:00-3:00PM
Courtesy: Virginia Select Homes, LLC.
View additional infoAbsolutely BEAUTIFUL Lower-Level Condo located on a PREMIUM LOT in the Carlisle at Loudoun Valley! Rare, Spacious, Sun-drenched this modern luxury is something to be seen in person. Stunning modern Toll Brothers Hayes floorplan townhouse style condo in sought after Loudoun Valley**Offering 3 Bedrooms, 2.5 Bathrooms, 1 car garage, and almost 1710 square feet of modern living, this home provides upgrades throughout in a prime location. Light and bright floorplan awaits with hardwood floors throughout the main level. The welcoming foyer opens to the living room with recessed lights, custom blinds. The dining room with upgraded chandelier and recessed lights opens to the gourmet kitchen with stainless appliances, quartz counters, 5-burner gas cooktop, custom tile backsplash and quartz countertops that extend to the multi-seater breakfast island. recessed lights, pendant lights, stainless range hood, wall oven, built-in microwave with convection feature, Level 6 Designer cabinetry, and pantry. The half bath offers a pedestal sink. Entry to the rear-load 1-car garage with additional storage space completes the marvelous main level. Lovely upper level with hardwood stairs with custom carpet runner and wood floors in the hallway. Enter the tranquil primary bedroom featuring plush carpeting, tray ceiling with crown molding, recessed lights, ceiling fan, Upgraded window treatment, expansive designer walk-in closet, and sliding door to the private covered deck overlooking the lush open Views. The lux primary bathroom features tile floors, dual-sink vanity with quartz counter, expansive shower with seat and transom window, water closet, and linen closet as well as a heat-lamp. The upper-level laundry is conveniently located. Bedroom #2 provides plush carpeting and a ceiling fan or light rough-in. Bedroom #3 provides plush carpeting, a rough-in for a ceiling fan or light, and fabulous windows allowing natural light as well as tree views. The 2nd full bathroom offers tile floors, single-sink vanity, and tub/shower combo. World-class community amenities include 3 resort-style clubhouses, fitness centers, playgrounds, sports courts, 3 pools, and dog parks. Ideally located near major commuter routes, the new Metro Silver Line station, Dulles Airport, and plenty of dining, shopping, and entertainment options, this home really does have it all. Easy access to major commuter routes, shopping, dining and entertainment. Come for a tour before the opportunity passes you by! Open House: Sunday, 4/28 1:00-3:00PM
Courtesy: Redfin Corporation
View additional infoWelcome Home in the exquisite Active Adult (55+) Community, Birchwood at Brambleton! This second floor condo, in a secure building, is what you have been waiting for! Better than new as you do not have to hassle with upgrades and fees, this home has it all. Plenty of natural light and private balcony, Large Chef Inspired Gourmet Kitchen with Quartz Counters and large island. Open main living space floor plan with wide plank luxury vinyl floors. Spacious Primary Suite with 2 walk in closets and upgraded full bath. Spacious second bedroom with upgraded bath and walk in closet as well. HOA Fees include Verizon Fios, Internet, Water, Snow Removal, Trash! Community Amenities include club house, indoor and outdoor pools, fishing pond, golf simulator, bocce and pickleball courts! Close to Dining and Shopping all the wonders of Loudoun county like top notch Wineries and Breweries! Do not hesitate, request a showing today!
Courtesy: Real Property Management Pros, (703) 424-7767
View additional infoBeautifully Maintained Condo For Sale in Buckingham at Loudoun Valley! Bright Open Floorplan with 3 Bedrooms, 2.5 Baths Plus 1 Car Garage. Main Level Features Spacious Living Area w/Hardwood Flooring. Beautiful Kitchen w/Quartz Counters, Tile Backsplash and Stainless Steel Appliances. Upper Level Features Primary Suite w/Balcony & Walk In Closet Plus Luxury Primary Suite w/Corner Tub & Separate Shower. 2 Spacious Secondary Bedrooms w/Full Hall Bath Plus Bedroom Level Laundry. Enjoy Community Pool, Trails & More! Great Location Close to Commuter Routes, Schools, Shops & Restaurants. Don't Miss It Schedule Your Tour Online Today!
Courtesy: Long & Foster Real Estate, Inc.
View additional infoPicture having your own cozy retreat in Parkside At Ashburn at an incredibly affordable price. Nestled within a gated community, this property boasts a fitness center, pool, and more. Enjoy the perks of low-maintenance living as the Condo association handles water, sewer, trash, recycle, snow removal, and exterior maintenance. The Aberdeen Model features a spacious primary suite with a sitting area and full bath on the upper level, while the main level offers a lovely kitchen with pantry that opens to a bright living room. The entry level is perfect for an office space, with a garage at the back for ample storage. Step outside to a generous deck for outdoor relaxation. Conveniently located near Dulles airport, shopping, and dining, this desirable neighborhood offers a perfect blend of comfort and convenience. Open House: Saturday, 4/27 2:00-4:00PM
Courtesy: CENTURY 21 New Millennium, (703) 556-4222
View additional infoIndulge in the epitome of elegance with this stunning end unit townhome located in the heart of Ashburn Farm. This bright and airy home offers a perfect blend of sophistication and comfort, featuring exquisite upgrades throughout. Property Highlights: 3 bedrooms, 2 bathrooms. Bright and airy open layout with vaulted ceilings newly, fully remodeled white kitchen with top-of-the-line features New fingerprint-resistant stainless steel appliances, New luxury vinyl floors and quartz countertops Main level living/dining combo with gleaming hardwood floors Upper level loft with plush wall-to-wall carpet and en suite baths. Outdoor Oasis: Expansive composite deck overlooking tranquil trees, Charming front porch, perfect for enjoying your morning coffee Recent Upgrades: New siding and gutters 2018 water heater 2023 new HVAC system 2023 Stainless Steel Fridge and Microwave 2022 Washer and Dryer New doors installed in 2021 The condo association recently finished an extensive renovation to the entire exterior of the units providing a revitalized like new feel. The condo fee is $363 monthly & HOA fee is $78 monthly. The There is a 15 year special assessment to the unit owners to pay for the complete exterior refinishing of the units, the assessment is payable monthly in the amount of $287, This is a Prime Location: Minutes away from the Dulles Greenway, Route 7, and One Loudoun Close to shopping, dining, entertainment, and major commuter routes Don't miss this rare opportunity to own a piece of luxury in a coveted location. Schedule a showing today and experience the lavish lifestyle that awaits you at this exquisite townhome! $2,249,00042697 Red Shale Court Ashburn, VA 20148
Courtesy: Pearson Smith Realty, LLC, listinginquires@pearsonsmithrealty.com
View additional info*Offer Deadline - April 24, 8:00 pm.* Rarely available, 5-bedroom, 5.5-bathroom, 3 car garage NV Homes Mt. Vernon Model in beloved Village of Waxpool & Briar Woods HS Pyramid! With over 9,000 square feet of exquisite living space and 3 sides of brick, it's an entertainer's paradise with incredible curb appeal on a cul-de-sac lot! Enjoy resort-style living with extensive outdoor space including a heated saltwater pool w/built-in hot tub and waterfall, a covered veranda & stone fireplace, an additional covered area with a stand-alone hot tub, Sonos outside speaker system, wrap-around deck, gas line for outdoor grilling, and professional, mature landscaping! Situated on .81 pristine acres, it's one of the largest lots in the neighborhood and backs to a tree conservation area for added privacy. Unlike any other, this model boasts a custom 2-story addition that includes a stunning sunroom and a charming covered balcony off the ownerâs suite. In 2020, the gourmet kitchen and family room w/coffered ceiling and built-ins, were completely remodeled to include Viking Refrigerator, 6 burner Wolf Cooktop, Double-Ovens, Bosch Dishwasher, Beverage Fridge, stand-alone ice maker and custom paint, lighting and fixtures! The main level welcomes you with a stunning foyer w/custom trim, dining room w/tray ceiling, living room w/built-in shelving, light-filled solarium, unique dual staircases, private office w/built-ins, laundry/mud room w/cabinets and outside entrance. The upper level has an elegant ownerâs suite w/sitting room, covered porch, and ownerâs bath with jetted tub and new frameless shower. There are 3 other spacious bedrooms with en-suite bathrooms! There are 10 ceiling fans, 2 gas fireplaces & 1 wood-burning fireplace (outside)! The lower level includes an incredible recreation room with wet bar, 5th bedroom and full bath, and incredible gym space! NOTE: The gym can easily be converted back to a Theater Room (speakers are behind the walls). Ready to go outside? The unique brick patio/walkway from the basement leads you out to your backyard oasis! COOL POOL INFO: 2022: New DE filter system for crystal clear water. 2021: Pool was retiled and resurfaced for a fresh look! 2020: Converted to SALTWATER and new gas heater installed. Pool ranges from 3 to 10 feet deep. Polaris automatic cleaner for easy maintenance, This is a showcase home! *Award-winning schools* Briar Woods HS / Eagle Ridge MS / Mill Run ES. Close to all major commuter routes, schools, dining, medical buildings, shopping, INOVA Loudoun Hospital, Dulles Airport, Dulles Greenway, Rt. 28 and Rt. 7. Only 2 miles to Silver Line Metro. Youâll feel like youâre on vacation every day! COME SEE! Open House: Friday, 4/26 4:00-6:00PM
Courtesy: Compass, (703) 310-6111
View additional infoImmerse yourself in the cozy charm of 20315 Baymeadow Court! This delightful home features 4 bedrooms, 3.5 bathrooms, and spans across 3 finished levels. The primary bedroom boasts soaring ceilings and an ensuite bathroom with a separate shower and soaking tub for ultimate relaxation. With inviting wood floors on the main level and a well-equipped kitchen, comfort and convenience are at your fingertips. Positioned on a corner lot with a cul-de-sac, it's perfect for unwinding or hosting gatherings. Located in vibrant Ashburn, you can easily access shopping, dining, and entertainment. Don't miss your chanceâschedule a showing today and experience the comfort and convenience of 20315 Baymeadow Court!
Courtesy: Federa, Inc., 703-652-4341
View additional infoOnline Auction Ends April 28th at 5:30PM - 43951 Choptank Terrace in Ashburn, VA, is a delightful townhome that combines suburban charm with modern convenience. Situated in a community known for its friendly atmosphere and well-kept common spaces, this townhome offers a perfect balance of privacy and social opportunities. Ashburn is recognized for its excellent schools, burgeoning tech sector, and access to a plethora of amenities, including shopping centers, parks, and dining options, all within a short drive. This property is especially appealing to those working in the nearby tech corridor or seeking a comfortable, low-maintenance lifestyle with the benefits of townhome living. As a bonus, the strategic location of Ashburn with access to major transport links makes this an ideal investment with great potential for capital growth and rental demand. 43951 Choptank Terrace is not just a residence; itâs the gateway to a life of ease and opportunity in one of Northern Virginiaâs most dynamic locales. The list price is the opening bid for the online-only auction. An auction deposit of $5,000 is required to bid, which will be applied to the sale price of the winning bid. Explore more details and register for the auction on our platform. Sold As-is. No showings. Please do not disturb the occupant, trespassing is strictly prohibited. $999,99022352 Exe Square Ashburn, VA 20148
Courtesy: Century 21 Redwood Realty
View additional infoStep into luxury with this stunning Westmoore townhouse, ideally situated within walking distance to the Ashburn Metro Station. Boasting almost 3900 square feet, this radiant home features four bedrooms, four full and one half bathrooms, and a seamless blend of comfort and style. The ground floor introduces a generously sized recreation room, complete with a full bathroom and direct access to the outdoors through large sliding glass doors, perfect for hosting gatherings. The attached two-car garage and storage closets add convenience. Ascend to the main level where a spacious open floor plan awaits, highlighted by a breathtaking gourmet kitchen. This chefâs paradise is equipped with a large granite island, stainless steel appliancesâincluding a gas cooktop with vented hoodâcustom backsplash, and stylish pendant lighting. The adjoining dining room and great room create an inviting atmosphere for family dinners and entertaining guests. The flow continues outdoors to a large deck, ideal for barbecues and outdoor dining. The third floor is home to three well-appointed bedrooms, including a luxurious ownerâs suite featuring dual walk-in closets and an ensuite bathroom with granite countertops and a glass-enclosed shower. This level also offers an additional full bathroom and a laundry room with granite finishes. The top floor houses a versatile loft space opening onto an impressive rooftop deck, providing a perfect escape for relaxation and social evenings under the stars. This level also includes additional storage and another full bathroom. Positioned on a premium lot, the home offers unobstructed views from both the front and back, ensuring privacy and serenity. The Westmoore HOA enhances your lifestyle with lawn maintenance, along with access to a pool, clubhouse, fitness center, parks, and trails. Explore nearby attractions including Loudoun Station, One Loudoun and Reston Town Center, all offering dining and boutique shopping experiences. Seize the opportunity to own this exquisite home! $1,399,25041668 Revival Drive Ashburn, VA 20148
Courtesy: RLAH @properties, (703) 390-9460
View additional infoWelcome to the Meadows 2! You will instantly fall in love with this stunning 5 bedroom, 4.5 bath home with a 3 car garage and over 5600 finished sq. ft. of living space. This NV Chapel Hill model offers the perfect balance of coziness, formality, and function. Just off of the formal living and dining rooms, you will love the welcoming sun-filled grand family room with a beautiful coffered ceiling, a gallery overlook, and a gorgeous floor-to-ceiling stone gas fireplace. The gourmet kitchen perfectly abuts the family room boasting granite countertops, SS appliances, dual ovens, a walk-in pantry, a large center island, and a bright breakfast/sunroom area. Using the dual staircases to access the upper level, you will find a lavish primary suite with huge walk-in closets, a separate sitting room, and your private balcony to enjoy your morning coffee on these beautiful Spring days. You will love the luxurious primary bathroom with a large dual-headed shower, soaking tub, and separate his/hers vanities. The upper-level also includes an upgraded Jack-n-Jill bathroom between bedroom 2 and 3 with dual sinks and large closets. Bedroom 4 has its own upgraded ensuite bathroom and walk-in closet as well. The lower level was recently finished and now includes a recreation area with ping pong and shuffleboard tables, an exercise area, and a TV entertainment space. Guests will thoroughly enjoy the extra bedroom and full bath on this level when they visit. The entertaining does not stop inside this home. Your family and friends will enjoy many nights on the newer patio with a beautiful stone wood-burning fireplace for the chilly Fall/Winter evenings overlooking the large fenced-in lot backing to a wooded area. Other highlights of the home include beautiful hardwood floors, a multi-room home audio system, an ideal âwork from homeâ office space, a laundry room with a new washer & dryer and a sizeable utility sink, a wireless controlled irrigation system, a new tankless hot water heater, and so much more. Not only will you love this home, but you will also be mesmerized by the fantastic neighborhood and ideal location. The Meadows community offers miles of exercise trails, a private lake and beach area, a picnic area, and a 3-acre dog park. You have quick access to all major highways, Dulles International Airport, and the Metro's Silver Line all within 10 miles. Due to its proximity to Dulles International Airport, this neighborhood may be subjected to aircraft overflights and aircraft noise [Airport Impact Overlay District Disclosure]. Also, you are perfectly situated in Loudoun County to enjoy multiple wineries/breweries within minutes, as well as spectacular shopping and dining in Middleburg, Ashburn, and Leesburg which are just minutes away. You do not want to miss this opportunity to make this your home. Check out the 3D Tour in the listing. Schedule a showing today; it will not last long! $1,095,00020780 Snowpine Place Ashburn, VA 20147
Courtesy: Pearson Smith Realty, LLC, listinginquires@pearsonsmithrealty.com
View additional infoNew on market! Stately brick single family home in sought after Ashburn Farm community. Enjoy the beautiful backyard view with mature trees backing to HOA common area. Spend the summer months relaxing on the expansive deck just off the large kitchen and sunroom. Family room, office and dining and living rooms boast shiny wood floors, while kitchen and sunroom offer durable 12" X 12" tile. In cooler months cozy up to the beautiful stone fireplace in the large family room offering loads of recessed lighting. Upstairs you'll discover a oversized primary suite with private sitting room, large walk-in closet and primary bath featuring double vanity sinks, step up soaking tub, and separate shower. Also on the upper level are two large secondary bedrooms sharing a buddy bath and an en-suite featuring it own private bath. The fully finished walk-out basement has a large recreational room and full bath. You'll also find a finished room that could be used as a workout/craft room or even a bedroom (not legal) with it's own private entrance door on the side of the home. Don't miss this lovely home!
1–25 of 97 properties displayed
How may I help you?Get property information, schedule a showing or find an agent |
|||||||||||||||||||||||||||||||||||||||||||||||||||||||||||||||||||||||||||||||||||
|
|
|
|
|||
 |
Copyright © Metropolitan Regional Information Systems, Inc.



