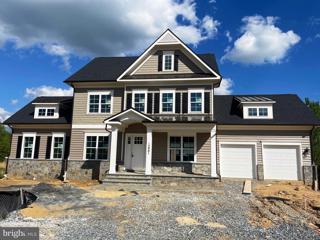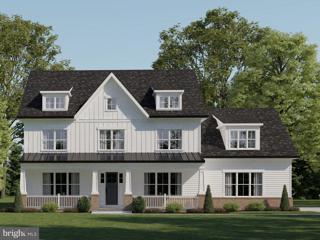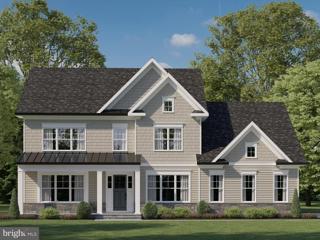 |  |
|
Gaithersburg MD Real Estate & Homes for Sale53 Properties Found
51–53 of 53 properties displayed
$2,295,80212901 Quail Run Court Darnestown, MD 20878Open House: Saturday, 5/4 1:00-4:00PM
Courtesy: Rory S. Coakley Realty, Inc.
View additional infoOPEN SATURDAY 1-4PM. NEW SPEC HOME NEAR COMPLETION AND READY FOR WALKTHROUGHS. Must see design and appeal! SPECIAL 2-1 BUYDOWN FINANCING with 2% below market rate on the first year and 1% below market rate on the second year of the mortgage. CURRENT START RATE APPROX. 5.25%. Introducing the NEW CALEIGH MODEL. You asked for it and we now have it for you. How many of you have been looking for a sprawling home on one level with 1/3 of that level dedicated to a PRIMARY BEDROOM SUITE and the other 2/3 of it providing grand-sized entertaining rooms? And how about throwing in your own 3BR/2BA "condo" right above you for visiting guests, family, grandchildren, etc. featuring its own loft area for your guest's private enjoyment (and your continued peace and solitude down on your main level)? Finish it off with a prime keystone cul-de-sac lot with a perfect layout for a pool behind the home, and then you just may have something. List Price includes all interior and exterior options selected by builder. Still time to select interior design options/colors. Elevation B-5âCarolina beaded siding, stone water table, and 2-car front-load garage; Flagstone leadwalk to front stone-floored porch; Rear covered porch with composite decking, beaded ceiling, and infrared outdoor heaters; Composite deck off of rear porch providing outdoor space along entire back of the home; MAIN LEVEL PRIMARY BEDROOM SUITE with optional ownerâs retreat that flows into rear porch; Coffered ceiling and granite FP in Great Room; Highest upgrade kitchen plan with double stacked top-level Avalon cabinetry, LED under cabinet lighting, GE Monogram commercial stainless appliances, granite/quartz countertops, Carrera marble tile backsplash, and oversized center island; Wide-plank (6-inch) wood-look laminate flooring on entire main level and upper-level loft LR; Matching solid oak hardwood staircase to the upper and lower level with hardwood landings; Champagne bronze kitchen and bathroom plumbing fixtures throughout; Aged brass lighting fixtures throughout; Fully finished basement with recreation room, media room, exercise room, den, and full bath; Roughed-in elevator shaft and pit. This new CALEIGH model only fits on lot 13 and lot 18, so if you want it, you need to come and get it. $1,695,00012907 Quail Run Court Darnestown, MD 20878Open House: Saturday, 5/4 1:00-4:00PM
Courtesy: Rory S. Coakley Realty, Inc.
View additional infoHOME TO BE BUILT. Move in approximately 10-12 months from contract. New construction from Churchill Classics on the final lots remaining in the renowned Quail Run community in North Potomac-Darnestown, MD. Sixteen estate-sized lots ranging from 3/4 to 2+ Acres. Cul-de-sac homesites with bucolic settings overlooking rolling fields and/or backing to woods and ponds. All lots are serviced by public water, septic, natural gas, and electricity. Four unique floorplans (Chito, Millie, Chandler, AND THE NEW CALEIGH featuring a main level primary bedroom and living style) with three elevations for each. The size of these models are between 3800-4200, 4400-4900, and 5000+ square feet above grade depending on the structural options selected. The homes are a minimum of 4 bedrooms and 3.5 baths with 10-ft. ceiling height on the main level and 9-ft. on upper and lower levels. All models come standard with a roughed-in elevator shaft and pit. Whether you want an elevator now or in the future, it will be available for you to age in place in your new home. There are options to finish out basements as well as bump-out additions, third-floor lofts/bedroom suites, sunrooms, screened porches, decks, patios, pools, as well as main-level bedrooms. One size does not fit all, and Churchill Classics will make sure you can have a design that fits your needs even if a little tweaking is necessary. CHANDLER MODEL HOME (LOT 17) OPEN EVERY SATURDAY 1-4 PM AND ALL OTHER DAYS BY APPOINTMENT ONLY. Immediate move-in for model home and soon-to-be-finished Lot 13 Caleigh spec home with SPECIAL FINANCING INCENTIVES that you can lock in now. As far as financing on build-to-suit lots, we are working with several approved lenders to offer buyers different options on construction to permanent financing. Your lender and the builder will work together with you throughout the process to request the draws needed. But here's the twist...CHURCHILL CLASSICS WILL PAY FOR MOST IF NOT ALL OF THE MONTHLY CARRY COSTS ON THE LOAN UNTIL SUBSTANTIAL COMPLETION OF YOUR HOME! $1,650,00012905 Quail Run Court Darnestown, MD 20878
Courtesy: Rory S. Coakley Realty, Inc.
View additional infoHOME TO BE BUILT. Move in approximately 10-12 months from contract. New construction from Churchill Classics on the final lots remaining in the renowned Quail Run community in North Potomac-Darnestown, MD. Sixteen estate-sized lots ranging from 3/4 to 2+ Acres. Cul-de-sac homesites with bucolic settings overlooking rolling fields and/or backing to woods and ponds. All lots are serviced by public water, septic, natural gas, and electricity. Four unique floorplans (Chito, Millie, Chandler, AND THE NEW CALEIGH featuring a main level primary bedroom and living style) with three elevations for each. The size of these models are between 3800-4200, 4400-4900, and 5000+ square feet above grade depending on the structural options selected. The homes are a minimum of 4 bedrooms and 3.5 baths with 10-ft. ceiling height on the main level and 9-ft. on upper and lower levels. All models come standard with a roughed-in elevator shaft and pit. Whether you want an elevator now or in the future, it will be available for you to age in place in your new home. There are options to finish out basements as well as bump-out additions, third-floor lofts/bedroom suites, sunrooms, screened porches, decks, patios, pools, as well as main-level bedrooms. One size does not fit all, and Churchill Classics will make sure you can have a design that fits your needs even if a little tweaking is necessary. CHANDLER MODEL HOME (LOT 17) OPEN EVERY SATURDAY 1-4 PM AND ALL OTHER DAYS BY APPOINTMENT ONLY. Immediate move-in for model home and soon-to-be-finished Lot 13 Caleigh spec home with SPECIAL FINANCING INCENTIVES that you can lock in now. As far as financing on build-to-suit lots, we are working with several approved lenders to offer buyers different options on construction to permanent financing. Your lender and the builder will work together with you throughout the process to request the draws needed. But here's the twist...CHURCHILL CLASSICS WILL PAY FOR MOST IF NOT ALL OF THE MONTHLY CARRY COSTS ON THE LOAN UNTIL SUBSTANTIAL COMPLETION OF YOUR HOME!
51–53 of 53 properties displayed
How may I help you?Get property information, schedule a showing or find an agent |
|||||||||||||||||||||||||||||||||||||||||||||||||||||||||||||||||||||||||||||||||||
|
|
|
|
|||
 |
Copyright © Metropolitan Regional Information Systems, Inc.




