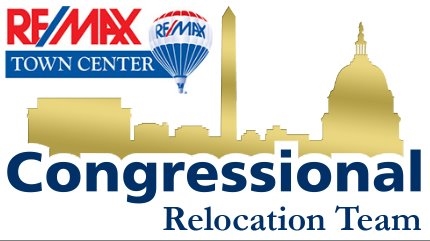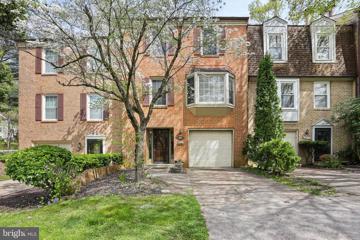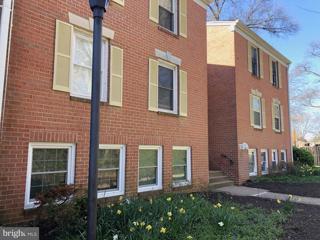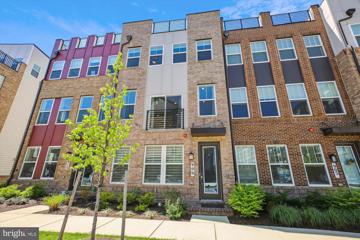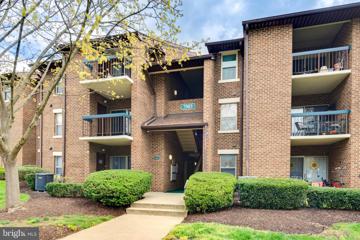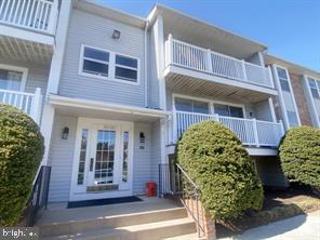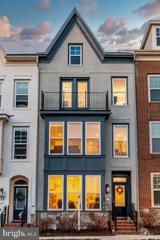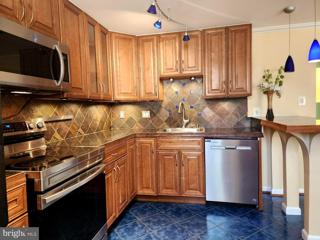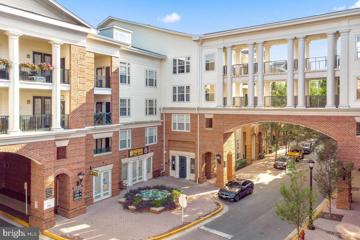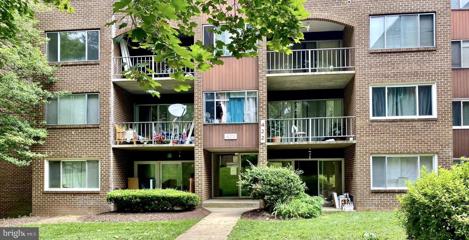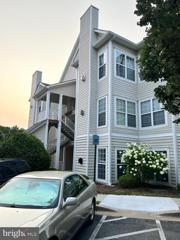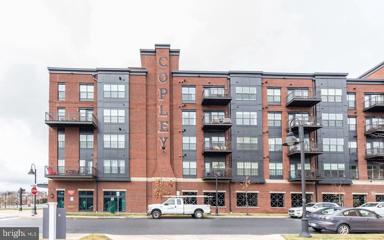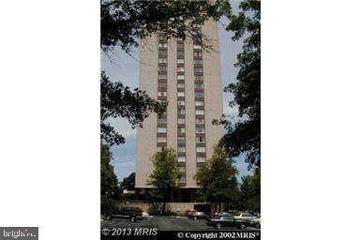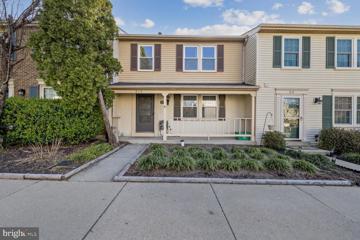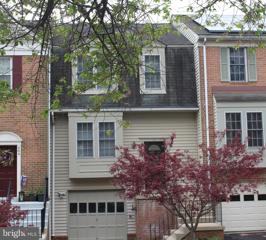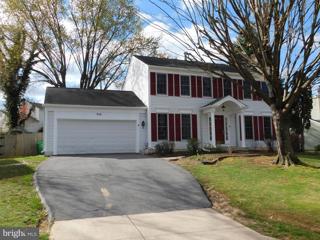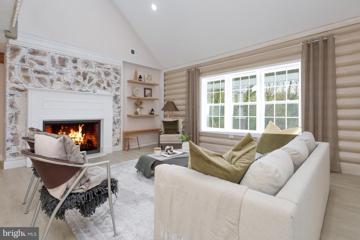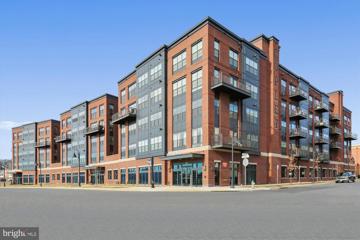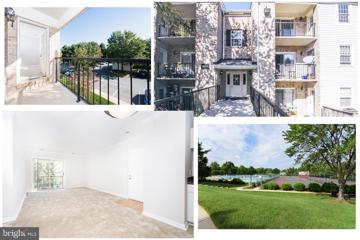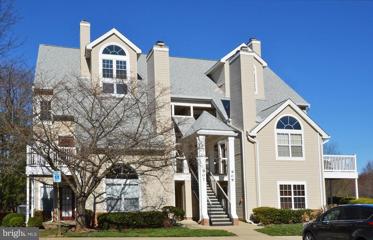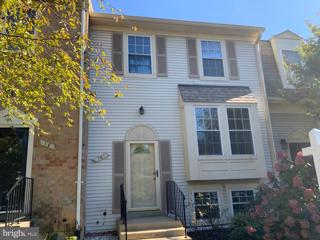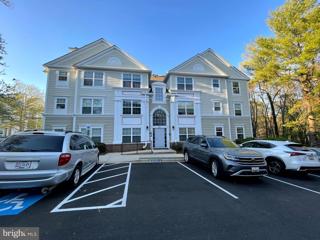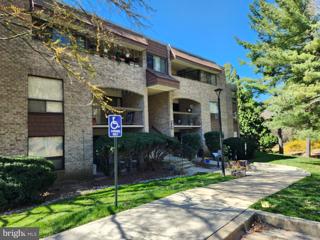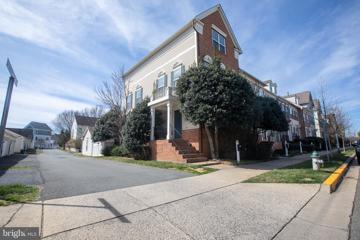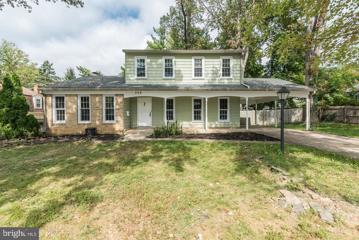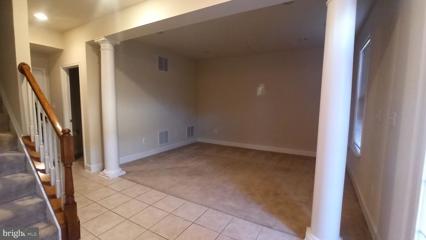 |  |
|
Gaithersburg MD Real Estate & Homes for Rent34 Properties Found
The median home value in Gaithersburg, MD is $529,000.
This is
higher than
the county median home value of $515,000.
The national median home value is $308,980.
The average price of homes sold in Gaithersburg, MD is $529,000.
Approximately 54% of Gaithersburg homes are owned,
compared to 41% rented, while
5% are vacant.
Gaithersburg real estate listings include condos, townhomes, and single family homes for sale.
Commercial properties are also available.
If you like to see a property, contact Gaithersburg real estate agent to arrange a tour
today!
1–25 of 34 properties displayed
Courtesy: Keller Williams Capital Properties
View additional infoThis beautifully updated townhome located on a tree-lined cul de sac is move-in ready and features 3 bedrooms PLUS a bonus room/den! The home has been meticulously maintained and is filled with tons of natural light. The open kitchen leads to a large deck perfect for grilling, entertaining, or relaxing at the end of the day. The home also features a finished basement, garage, private driveway, and luxurious, spa-like owner's bathroom. It's a commuter's dream, conveniently located just minutes from 270 and 355. Also just minutes away is Costco, the new Spectrum Shopping Center, several grocery stores, the community pool, the Gaithersburg Library, Whetstone Lake, playgrounds, endless shopping options, many walking trails, and so much more! **HOA FEES AND YARD MAINTAINENCE INCLUDED!** Minimum credit score of 650.
Courtesy: Goldberg Group Real Estate, (240) 702-2600
View additional infoNicely Updated Terrace Level 1/1 condo -- ALL UTILITIES INCLUDED!! Updated and Ready! Features built in shelving in Living Room and Dining Room, Updated Kitchen with white cabinets, granite countertops & stainless steel appliances. Luxury Vinyl Plank Flooring throughout. Refreshed Bathroom with new tile and reglazed tub, custom shampoo /soap box with custom tile inlay -- Large One bedroom with sliding glass door and extra storage closet. RENT INCLUDES ALL UTILITIES. Owner will cover half of the move in fee. Tenant to pay $300 move in fee only! On site Laundry Room is located just next door to unit at entrance to building making it super convenient! Close to Metro, Ride On, bus stops, shopping, restaurants and I-270!
Courtesy: Long & Foster Real Estate, Inc.
View additional infoEmbrace the opportunity to make this exceptional rental property your home and indulge in the epitome of contemporary living. Nestled in the highly sought-after Crown Farm community of Gaithersburg, this exquisite four-story townhouse awaits your arrival. Redefining modern living with its sophisticated design, luxurious amenities, and prime location, this residence offers a lifestyle of unparalleled elegance. Spanning four levels, the spacious layout provides ample room for both relaxation and entertainment with a total of 5 bedrooms and 4 1/2 baths. On the entry floor, discover an open hallway, a bedroom , a full bath, and an expansive two-car garage with a complete 2 car driveway At the heart of this home lies the lavish kitchen, a haven for culinary enthusiasts. Equipped with top-of-the-line appliances, a gas range, and stylish cabinetry, this chef's dream is centered around a generously sized island, perfect for casual dining and entertaining. The Owner's suite, a true sanctuary, features an en-suite bathroom, providing the perfect escape after a long day. 2 additional bedrooms share a full bath on the same floor. The fourth floor offers an additional full bedroom and bathroom, conveniently located next to a den and wet bar. These areas overlook a stunning outdoor rooftop patio, providing plenty of space for a growing family or entertaining guests. Enjoy the convenience of living in the vibrant Crown Farm community, with an array of dining, shopping, and entertainment options just steps away. Take a short stroll to the Downtown Crown business district for even more amenities, including shopping, restaurants, and services. With proximity to Kentlands and RIO, as well as easy access to I-270, this property promises a seamless commute to surrounding areas. Don't miss the chance to experience the pinnacle of modern living in this remarkable townhouse. Available for immediate occupancy, your dream home awaits.
Courtesy: Taylor Properties
View additional infoRenovated 2 bedroom, 2 bathroom house in Flower Hill. Walkable to shopping center and public transportation. Amenities included: balcony, central air, central heat, washer dryer in unit, community center, pool, tennis court, playground. Available immediately for rent.
Courtesy: Prostage Realty, LLC
View additional info2 bedroom condo for rent! Large and bright living room with 2 sliding doors leading to the cozy balcony. Two spacious bedrooms, In-unit laundry room with full-size washer & dryer. Beautiful kitchen with granite countertops. landlord pays condo fee which includes water. Community pool and tennis courts. Pets case by case with approval, $50 pets fee/month. $400 pet deposit. Fantastic location, Convenient to Downtown Crown, The Rio, Kentlands, I270, Shady Grove Metro, ICC, Bus Service. Available May 17th, Landlord will touch up walls, shampoo carpet and caulk the bathroom before new renters moving in, Occupied, schedule to show.
Courtesy: Realty Group Property Management, Inc.
View additional infoThis spacious townhome in Crown Farm home feature gas appliances, recessed lighting, loft with terrace, and owner's spa bathroom. The open living family room features direct access to the deck and the great room . Downstairs, the 2-car rear load garage opens directly into your finished rec room. The third floor includes a private owner's suite tucked away at the rear of the home complete with huge walk-in closet and luxurious bath featuring dual vanities and oversized shower. Two comfortable guest bedroom, hall bath and convenient laundry complete this level. The fourth floor offers a spacious loft with plenty of room for entertaining and a 20' x 10' rooftop terrace, perfect for enjoying the outdoors! This home features: Finished Rec Room, Loft, Rooftop Terrace, Gas Appliances, Smart Urban Living, Close To Metro This home is only a block over from everything the Crown has to offer- shopping, restaurants, gym, and so much more.
Courtesy: Kemper Morgan Realty, LLC, (301) 646-6083
View additional infoThis stunning 3-bedroom and 3.5-bathroom townhome is a true gem. From the moment you step in, you'll be captivated by the classic charm and many modern upgrades. Gleaming hardwood floors throughout the main and upper levels. Beautiful staircase with custom wrought iron railings. Freshly painted walls create a fresh and inviting atmosphere. All light fixtures have been replaced with recessed lighting in each room adding a touch of elegance and comfort. Step into the large open-plan kitchen featuring wood cabinets, stainless steel appliances, granite countertops, tile backsplash, and a breakfast bar that adds extra counter space and functionality. The kitchen perfectly complements the open dining area that offers convenient access to the brick patio and backyard. The upper level boasts 3 bedrooms with hardwood floors and fresh paint. Two full bathrooms are remodeled with modern style and functionality. The fully updated basement is perfect for relaxation and entertainment. It shows off newly wide tile floors, recessed lighting, fresh paint, laundry facilities, and extra storage space. Large renovated full bathroom with a shower and newly built cedar sauna for your health benefits. The yard is fully fenced and brick-paved with a fire pit, natural wood-raised garden beds, and sheds for extra storage. Two assigned parking spaces and plenty of guest parking around. Enjoy a wide range of community amenities: tennis courts, a swimming pool complex with local swimming team training, a playground area, a soccer field, and more. Walking distance to elementary school makes this home an ideal choice for families seeking both comfort and convenience. Easy access to I-270, ICC & Rt. 355, Shady Grove metro. Grocery- Safeway, CVS, Giant Food, and Lidl all are within minutes.
Courtesy: Realty Group Property Management, Inc.
View additional infoAVAILABLE NOW! 2ND FLOOR CONDO IN THE COLONNADE. KITCHEN WITH SS APPLIANCES AND GRANITE COUNTER TOPS. HARDWOOD FLOORING. FRESHLY PAINTED THROUGHOUT. BALCONY. THE COLONNADE AMENITIES INCLUDE A FITNESS CENTER, PARTY ROOM & BEAUTIFUL OUTDOOR POOL. GATED GARAGE ASSIGNED PARKING SPACE INCLUDED. GREAT DESIRABLE KENTLANDS COMMUNITY WITH MINUTES TO GROCERY STORES, MOVIE THEATRE, AND MANY SHOPS.
Courtesy: Long & Foster Real Estate, Inc.
View additional infoIdeally situated just steps away from public transportation! This stunning three-bedroom, two-full-bathroom residence is ready for you to move in and make it your home. Enjoy the convenience of having two full bathrooms, perfect for a small family or roommates
Courtesy: 828 Real Estate, (301) 828-0046
View additional infoCharming 2BD/2BA ground level Condo! No stairs! No Carpets! Granite counters, separate dining area, balcony, large walk-in closets, washer and dryer in the unit, parking included steps from the unit, close to shopping, restaurants, Costco, Gaithersburg library, and less than a mile to I-270. Don't miss this one!
Courtesy: Grand Elm, (240) 669-2345
View additional infoCopley at Crown! Available 5/7/24! Assigned Garage Parking...Do not miss this spacious 1 bedroom 1 bath home flooded with natural light on the 4th floor with picturesque western sunset views! Just steps from the elevator, this unit offers 10' ceilings, engineered hardwood floors throughout, an open gourmet kitchen with quartz countertops, gas range and Whirlpool stainless steel appliances. The Owner's bedroom includes a large walk-in closet and adjoining bath. Full-sized washer and dryer in unit. Beautiful outdoor areas with fireplace, grill, seating and more. Security features include resident only key fob entry and elevator access. Enjoy all that Downtown Crown has to offer just steps away, including Harris Teeter, Starbucks, LA Fitness, restaurants, shopping, and more! Commuter's dream with easy access to I-270, I-370, and ICC 200 as well as metro access with free shuttle service. Water is included in the condo fee paid by owner.
Courtesy: Noahs' Preferred Properties Mgt Co.
View additional info2br condo in The Washingtonian with all utilities included, features spectacular views, laminate flooring throughout, spacious floor plan. Laundry facility in building. Walking distance to Rio, conveniently located near shopping, 370/270. Move in fee $350, move in has to be scheduled M-F 8-3.
Courtesy: Heymann Realty, LLC, (202) 841-4376
View additional infoFreshly painted, new flooring, and new appliances, this 3 level townhome is move-in ready and in a great location. Close to 270, Rio and the Crown, this 3 bedroom townhome has 2 full baths and 2 half baths. Fully fenced backyard has a nice patio. Two assigned parking spaces. Community has plenty of amenities including basketball courts, tennis courts, kids playground and dog park. Looking for a tenant with over 680 credit score, 2 months pay stabs, 14 month minimum lease. Home is available now.
Courtesy: Trad Realty, (301) 926-6532
View additional infoTwo large Br upstairs with EnSuite baths with vaulted ceilings. Third BR in LL walkout with 1/2 ba. Near Crown Farm, Kentlands, Great Seneca Hwy, 270/370 ez access.Replaced windows, doors, paint and HVAC and roof recently. Minimum credit score 625
Courtesy: Ark Property Mangement, LLC, 703-239-4222
View additional infoBeautifully and well appointed 4 bedroom 3.5 bath single family residence with a 2 car garage in Gaithersburg located in the Pheasant Run Subdivision. This 3 level colonial home boasts beautiful white kitchen with space for dining, and a formal dining room. The large family room offers lots of gathering space and lots of outside light, with a cozy fireplace to enjoy on the cool nights! Walk out to the back yard and enjoy the peace and serenity of the fenced yard. The basement offers additional gathering space with a full bath and built in bar! this location easy access to Rail lines and bus lines. Near Diamond farm Park, Seneca Creek state park and Browns station Park.
Courtesy: Keller Williams Realty, (703) 679-1700
View additional infoBeautiful fully renovated and freshly painted 6 bedrooms 3.5 baths house with a huge yard and a garage! Hardwood floors, new bathrooms and state of the art kitchen and appliances! Utilities are paid by the tenant. Pets welcome! Case by case approved. $500 non refundable pet fee and $50 pet rent. Available immediately!
Courtesy: Compass, (240) 219-2422
View additional infoThe Copley at Crown. Donât miss this spacious 1 bed/1 bath home with 1 garage parking . , engineered hardwood floors, carpet in bedroom, an open gourmet kitchen with island, quartz countertops, gas range and stainless steel appliances. The primary bedroom includes a large walk-in closet and adjoining bath. Full-sized washer and dryer in unit. Beautiful outdoor areas with fireplace, grill, seating and more. Security features include resident only key fob entry and elevator access. Additional outdoor street parking (not assigned). Enjoy all that Downtown Crown has to offer just steps away, including Harris Teeter, Starbucks, LA Fitness, restaurants, shopping, and more! Commuter's dream with easy access to I-270, I-370, and ICC 200 as well as Free metro shuttle service.
Courtesy: Realty Pros, (301) 949-2100
View additional infoCome see this beautiful, bright, newly remodeled 2 bedrooms and 2 full baths unit in sought after Flower Hill neighborhood. Enjoy living close to the great community amenities- pools, tennis, tot-lots, walking path, pond, BBQ area.. and only a couple of blocks from shopping, restaurants and more.. This charming and bright condo features a large living and dining area with great natural light and walkout to the porch. Large, spoiling master-suite with a large, custom walk-in closet and an attached master bath. The unit also has a very convenient in-unit washer/dryer. Welcome home. Smoking is not allowed in the unit itself. This is not a smoking free community.
Courtesy: United Realty, Inc.
View additional infoAvailable May 19 : NO PETS ALLOWED! Wood floor throughout! Move-in ready! Spacious 2nd floor unit with open floor plan features a living room with cozy wood-burning fireplace (cathedral ceiling), separate dining area, and rear balcony overlooks peaceful area! Cozy and bright 2 BR; Kitchen L counter; Washer and dryer in unit, Lots of parking spaces! Located in Washingtonian Woods, a Pool and Tennis Community. Walk and Jog Paths. Super Convenient to I270, 370, Shady Grove Metro, Shopping at Rio and Crown Farm. More to discover!
Courtesy: Evergreen Properties
View additional infoBeautiful Hardwood floor Town house, with two large bedrooms upstairs with two full bath, walkout level basement with bedroom , full bath and Gas fire place. There is also half bath in the main level. The Deck has view to trees. Close to shopping center and close access to 270.
Courtesy: HomeSmart, (410) 952-2641
View additional infoOpen House Sunday by appointment Beautiful penthouse condominium in the heart of Kentland, with 3 BDRMS ( 3rd BDRM is loft) . All Bedrooms have private Bath. Cathedral ceilings, newly updated Kitchen with new Granite countertop, new refrigerator, new Oven, built-in NEW microwave & more. Updated new fixtures. Bright & sunny Living Room with Fireplace. Beautiful newly installed wood floors. Large MBDRM with access to covered balcony & a 2 person Jacuzzi w/jets. washer & Dryer in the Unit. 5-minute walk to Kentland shopping, restaurants, schools, Movie, pool, & fitness center.
Courtesy: Samson Properties, (240) 630-8689
View additional infoRecently remodeled 3 brs 2 full baths condo on top floor ,granite countertops , stainless steel appliances , washer & Dryer in unit , hardwood floors throughout available immediately GREAT LOCATION! Secure condo building in convenient, Gaithersburg location with 3 bedrooms / 2 full baths; galley, - eat-in kitchen; Natural light-filled, open living and separate dining room. Private balcony off living room Almost 1300 sqft of living space in the 3rd floor condo... Just steps to COSTCO and Weis Grocery. Minutes to retail shopping centers, schools, bus stops, and more! Commuter friendly with easy access to I-270, Route 355, and Montgomery Village . 2 years rental history and 690+ credit score a must
Courtesy: Bay Property Management Group
View additional infoAmazing 3 BR/2.5 BA EOG Townhome in Lakelands! This home features sleek hardwood flooring and calming neutral walls on the main level and second floor, providing a comfortable and inviting living space. The living area is roomy and naturally lit, perfect for relaxing or entertaining guests, and a convenient half bathroom is located nearby. The kitchen has a stylish backsplash, granite countertop and island, and white cabinetry and is well equipped with appliances. Access to the fenced backyard is also available for outdoor enjoyment. On the second floor, you'll find two generously sized bedrooms each with their own full bathroom, plus a convenient laundry closet with a washer, dryer, and racks. The third floor boasts a versatile open space that can be utilized as a bedroom, workspace, or entertainment area. A detached garage is also included for your convenience! - Close to Ketlands Place, Muddy Branch Square, The Shops At Potomac Valley and many more for entertainment, food and shopping! - Near to schools and parks! Pets are considered on a case-by-case basis and with additional pet deposit! Application Qualifications: Minimum income of 3 times the monthly rent, no evictions or recent filings, current accounts in good standing, and a clean criminal background check. All Bay Management Group residents are automatically enrolled in the Resident Benefits Package (RBP) for $39.95/month, which includes renters insurance, credit building to help boost your credit score with timely rent payments, $1M Identity Protection, HVAC air filter delivery (for applicable properties), move-in concierge service making utility connection and home service setup a breeze during your move-in, our best-in-class resident rewards program, and much more! The Resident Benefits Package is a voluntary program and may be terminated at any time, for any reason, upon thirty (30) daysâ written notice. Tenants that do not upload their own renters insurance to the Tenant portal 5 days prior to move in will be automatically included in the RBP and the renters insurance program. More details upon application.
Courtesy: Tenet Real Estate Solutions, (301) 477-1615
View additional infoFurnished 4BR 3.5 BA home in Brighton East w/ bedroom and full bathroom on the main level. This home offers beautiful hardwood floors throughout the main and upper level, fireplace in the family room, updated kitchen with stainless steel appliances, granite countertops and updated bathrooms. A large finished lower level provides a large living area, a flex room, full bathroom, a storage room and much more. Not to mention a fully fenced backyard with a nice deck in time for the summer season. A truly must see!! Furnishings and equipment can be removed, if not needed.
Courtesy: Samson Properties, (240) 630-8689
View additional infoYou will love this gorgeous home and all the area has to offer! Convenient to shopping, I270 and Marc Train Station. The community offers a club house with an exercise room, outdoor pool, playground and lots of open space for enjoying the outdoors! Indoors you will find a very spacious and open floor plan. Main entrance with tile flooring and space for office or additional living area. Hardwood floors in living room/dining and kitchen, 3 sided fire place for ambiance and a large dining space area open to gourmet style kitchen. Also enjoy a balcony for your morning coffee! Upstairs offers 3 bedrooms with primary ensuite. Laundry is on the upstairs level! Please call listing agent with questions and rental application link. Photos to be uploaded tomorrow.
1–25 of 34 properties displayed
How may I help you?Get property information, schedule a showing or find an agent |
|||||||||||||||||||||||||||||||||||||||||||||||||||||||||||||||||||||||||||||||||||
|
|
|
|
|||
 |
Copyright © Metropolitan Regional Information Systems, Inc.
