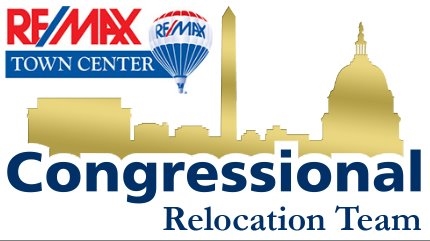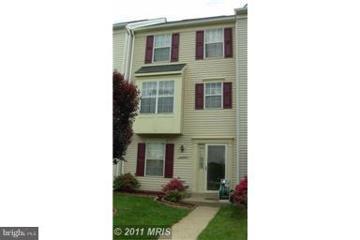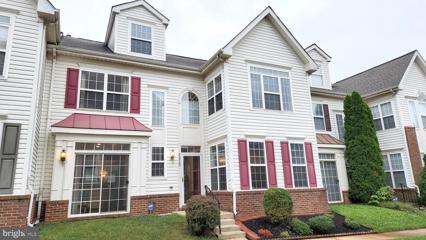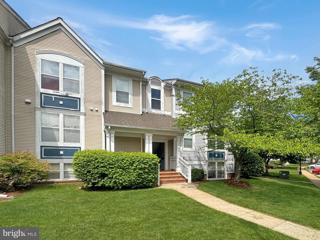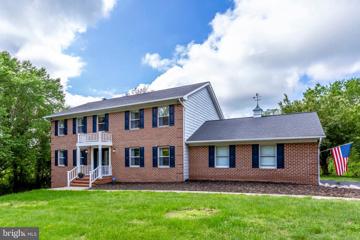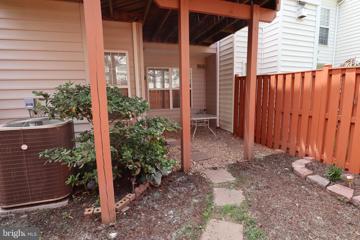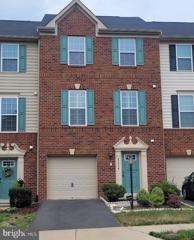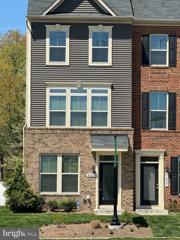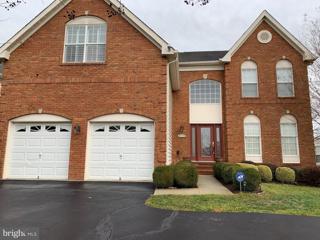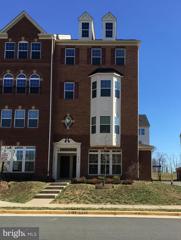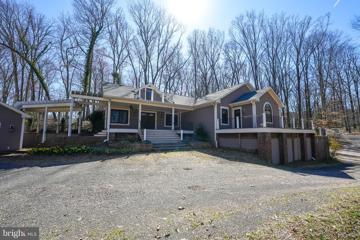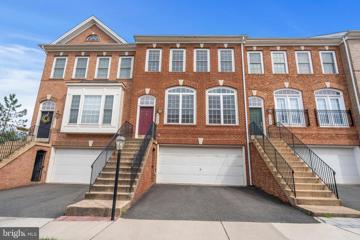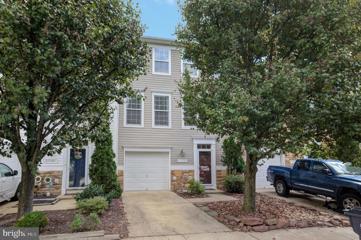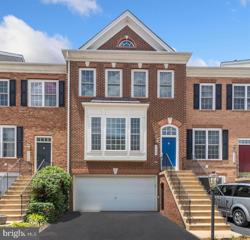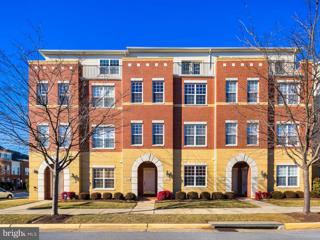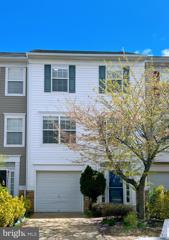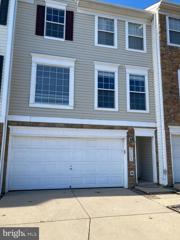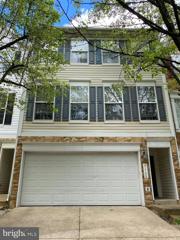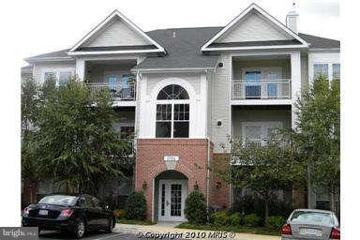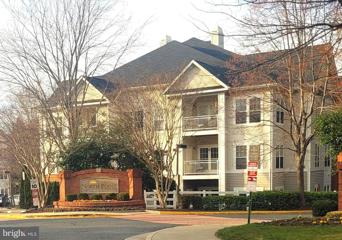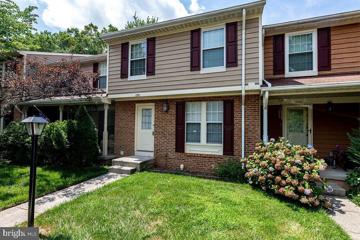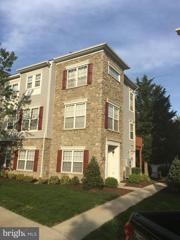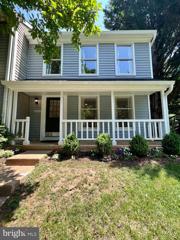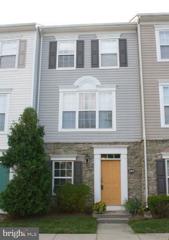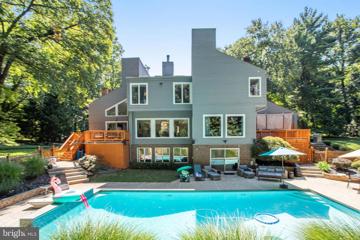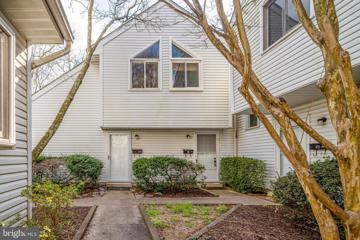 |  |
|
Potomac Falls VA Real Estate & Homes for RentWe were unable to find listings in Potomac Falls, VA
Showing Homes Nearby Potomac Falls, VA
Courtesy: Alluri Realty, Inc.
View additional infoBeautiful 3 level 4 BR, 3 FB TH in Ashburn Village* Walking distance to shopping* Laminate Floors on Living Level* Staines Steel Appliances in Kitchen on Tile* Carpets on Lower/Upper Level* Large Deck* Walk Out to Patio* Fenced In Yard* Ashburn Village Membership With Access to All Amenities (Gym/Pool/Courts) etc..
Courtesy: Samson Properties, (703) 378-8810
View additional infoELECTRIC CAR CHARGER INSTALLED IN THE GARAGE. SCHEDULE SHOWINGS ON LINE. TWO HOUR ADVANCE NOTICE. MUST CALL SHOWING CONTACT TO GET CONFIRMATION. DO NOT SHOW WITHOUT APPOINTMENT. DOG IN THE PROPERTY. First email NVAR application forms, Copies of photo IDs, and two months' most recent pay stubs. Please do not use RENT SPREE until applicants are asked to do. ASHTON MODEL OF CARR HOMES with open floor plans, 9 FT ceilings, and a fenced backyard. THREE finished levels.Hardwood Floors on the entire main level, Bed Rooms, and upper Hallway. 32-Feet Wide and open layout feels like a Single Homeâlargest (same builder) yard w/Privacy Fence. Park more than 4 cars on this property. Master Suite w/Sitting Room has 2 Walk-In Closets and Huge Lux. Bath w/Soaking Tub for 2. Gourmet Kit w/upgraded NEW Stainless Steel appliances.; Finished attic/Loft with Dormer can be used as 4th. Bed Room, Rec room or as an office. 2 blocks away from W&OD trail and middle school. FIREPLACE IS CONVEYED "AS IS". No smokers, Pets case by case up to 15 lb
Courtesy: Deb Frank Homes, Inc., (703) 915-3644
View additional infoStep into the epitome of modern living with this impeccably renovated 2-bed, 2-bath Tahoe model condo, exuding charm and flooded with natural light. The condo welcomes you with a sun-drenched ambiance, offering picturesque views of tranquil surroundings including fountains and a pond from two balconies, one of which is a wrap-around deck. Prepare to be impressed by the gorgeous updated kitchen featuring new LV flooring, wrap-around granite countertops, a granite-topped breakfast bar, large pantry, and 42â cabinets, all complemented by brand new stainless-steel appliances. Elegance abounds in the family room/dining room combo with its new flooring, crown molding, large bay windows, and sliding glass doors leading to the expansive deck. It's the perfect space for unwinding or entertaining while enjoying the serene outdoor views. Retreat to the primary bedroom complete with crown molding, a lighted ceiling fan, new flooring, walk-in closet, and a sliding glass door leading to a private balcony. The recently updated primary en-suite bath boasts marble tile floors, a new vanity, mirror, lighting, and a shower/tub combo with ceramic tile surround. The second bedroom offers plush carpeting, large windows, crown molding, and another walk-in closet, ensuring comfort and convenience for residents. The hall bath features ceramic tile floors on the diagonal, a granite-topped vanity, and a shower/tub combo with ceramic tile surround, providing both elegance and functionality. Laundry is conveniently located in the unit, adding to the ease of living. In addition to these features, the community offers a plethora of amenities including basketball courts, bike trails, club house, fitness center, swimming pools, tennis courts, and more, providing endless opportunities for recreation and relaxation. Conveniently located close to major commuter arteries such as Dulles Greenway, Rt 7, Rt 28, and Dulles Airport, as well as shopping destinations like Ashburn Shopping Plaza, Wegmans, Trader Joes, and One Loudoun, residents enjoy easy access to everything they need for a convenient lifestyle. Don't miss out on the opportunity to call this charming condo your home, where modern amenities, serene surroundings, and convenience converge to create the perfect living experience. Schedule a viewing today!
Courtesy: RE/MAX Allegiance
View additional infoWelcome to this exquisite home in sought-after Great Falls! This beautiful property features 4 bedrooms plus a bonus room, 3.5 bathrooms, and spans across 3 finished levels with a 2-car garage. Nestled on a remarkable 1.84-acre lot, this spacious 3,700 sq ft home offers ample room sizes and luxurious living. Conveniently located just minutes away from Rt 7 and downtown Great Falls, this home offers a wide array of features. Enter to discover wood floors, an inviting eat-in kitchen equipped with stainless steel appliances and a wine refrigerator, and a sizable family room featuring a wood-burning fireplace that seamlessly connects to the rear yard and deck. The main level also includes a formal living room, separate dining room, a powder room, and a convenient laundry room. Ascend to the second floor to find a grand primary bedroom suite complete with a custom walk-in closet, ceiling fan, recessed lighting, and a lavish bathroom featuring dual sinks and a glass shower. Additionally, there are three more bedrooms with custom closets, ceiling fans, and recessed lighting, along with a renovated second full bathroom boasting ample storage space. The lower level has been fully renovated and offers tile floors, an expansive recreational room with custom bookshelves, a third full bathroom, a bonus room/home office with a wall of built-in cabinets, a separate storage room, and a sliding door leading to the side yard. Tenants will be responsible for all utilities and lawn service. No pets and no smokers. Available starting July 1st.
Courtesy: Samson Properties, (703) 378-8810
View additional info
Courtesy: Samson Properties, (703) 378-8810
View additional infoBeautiful house within short access to 28 & Dulles access road . Like new with all the bells and whistles Three levels, 3 bedrooms, 2 full baths and 2 half baths with one car garage, large recreation room. many upgrades to list, SS appliances, Granite counter-tops, Hardwood floors on main level, walkout basement to a patio and fenced yard, deck off kitchen. no pets May first
Courtesy: United Real Estate, (703) 665-3544
View additional infoBright, sunny, and Spotless, very clean. 1740 square foot end unit townhouse, just painted, 3 Bedrooms, 3 1/2 baths, huge walk in master closet, 2 car garage. Open Concept Layout. Great location, in the heart of Old Town Ashburn, near W&OD Bike trail. Ashburn Village and One Loudoun 5 minutes away. Easy access to the Dulles Greenway and Metro. No pets ,No smoking, $100 Repair deductible, 700+ FICO score.
Courtesy: Lifestyle Associates, LLC
View additional info***ELEGANT & SPACIOUS COLONIAL BACKING TO OPEN GOLF COURSE VISTAS*** Welcome to this charming single-family home nestled within the magnificent gated Belmont Country Club golf course community. Immaculately maintained, this private enclave boasts lush greenery and a tranquil ambiance. Enjoy breathtaking views of the golf course from the raised brick patio, complete with an embedded flower bed, ideal for outdoor relaxation. This home is ideally situated at the end of a quiet street, offering privacy and no through traffic, along with additional parking space. Spanning over 4500 sq ft of living space, including a finished basement, it features 4 bedrooms and 2½ bathrooms, with an extra bedroom and full bath in the basement. Hardwood floors grace the upper two levels, adding warmth and elegance. Residents of this community enjoy a wealth of amenities, including a community swimming pool, tennis courts, basketball court, and playgrounds. Nearby conveniences abound, with the Whole Foods Market and Belmont Chase shopping plaza just steps away, offering a variety of dining options ranging from fine restaurants to fast food eateries. For shopping needs, the Leesburg Outlet Mall, Home Depot, Harris Teeter, Wegmans, Costco, Lidl, Aldi, Trader Joeâs, and many other popular stores are all within a short driving distance. The property is conveniently located near Loudoun Hospital and medical offices, with highly rated schools in close proximity. Prospective tenants must have a good credit score and verifiable income. No pets or smoking allowed. Rent includes high-speed Xfinity internet, Comcast Cable, lawn care, and trash pickup. Experience luxurious living in this exceptional home within the prestigious Belmont Country Club community.
Courtesy: Franklin Realty LLC
View additional infoFreshly painted, well maintained spacious UPPER, 2 LVL, 2,652 Sqft, END CONDO 1 rear entry atached garage, 3 spacious bedrooms, 2 full baths, & a half bath Hardwood floors Blinds Maple Cabinets, GE Profile SS appl, granite counters, buffet bar, pendant, recessed lights Walk-in-closets, Spa shower in primary Ideal location: Close to major commuting routes & some of the area's largest employers; Dulles Toll Rd/Rt. 267, Route 7, Route 28, Park and Ride & within walking distance of the Silver Line Metro (Ashburn Metro) Unbeatable Location and Lifestyle Water included
Courtesy: Berkshire Hathaway HomeServices PenFed Realty
View additional infoThis spectacular home is located on 5 acres. Keyless entry with camera with inviting double doors to the main level. Step in and it is open to a large entrance hall with shelving on both sides to display special acquisitions with two closets on either side for your coats or use as you please. The beautiful kitchen offers an AGA stove with 6 burners and three ovens, a convection oven, a broiler and a multi function oven. Grantie countertops with multi height to hide a busy counter. Includes a bump out to use for breakfast, light snacks, etc. Ample cabinets with spice pull outs on either sides of the oven. Cabinets and lighted shelves on the other side of the counter. Open space design with view of dining room and living room. There is a large pantry with three sides of shelves for extra storage. Dining room offers a glass chandelier and ample room for a large dinner party. Large living room with vaulted ceiling and wired for surround sound. Hidden fixtures for highlighting art or special items and lights that provide indirect soft light bouncing off the ceiling. One whole wall is a bump out allowing a great view of mature trees and a variety of wildlife. Both ceiling fans have lights. Two windows are actually doors that open to a stone patio, a great place to relax and enjoy your morning coffee. A gas stove adds additional heat, if needed, or just for ambience. Primary bedroom is a large room with cherry wood floors. Wired for two speakers. Sliding glass doors open to porch with access to patio. Walk-in closet with two double rails section for short items like jackets and shirts. A single rail for dresses or pants, and a high rail for long items such as evening wear. Two sections of shelves are good for shoes or other small items. Two rows of large shelves, even room for a full-length mirror. This suite has a four-door entrance that offers privacy inside the suite and also between the bedroom, walk-in closet and bathroom. Primary bathroom suite includes heated floors that can be programed to turn on or off when you want it to be warm. The bathroom is split into two sections that provide more privacy. Double Onex sinks with accompanying medicine cabinets that have mirrors. Second section of the bathroom includes a shower with rain shower head and a handheld head. A built-in seat across one side to sit down on. When you close the door, you can turn on the steam and have a private steam room. There is a claw foot soaker tub and a chandelier that adds elegance. The toilet is in its own area with an in/out swing door which assures that the door always closes after someone enters. Laundry room can be entered from the entrance hallway and kitchen and comes with a brand new clothes washer and clothes dryer. There is a water softener that will need salt occasionally depending on consumption of water. There is a reverse osmosis system that provides water to the refrigerator, kitchen sink and the wet bar in rec room. The rec room is an extra large room with tile flooring, spatial ceiling and comes with a wet bar and cabinets above with genuine custom made stain glass. There is a wood burning stove to supply extra warmth and flickering fire to watch and relax. There is also a sauna with two levels of benches were you can decompress. The attic has a stair case for easy access. The heating is split between two areas of the house which provides ample power to maintain a comfortable environment. The attic also has extra space for storage. The four car detached garage has a covered walkway from the house. Two front garage doors and one entry way in the back. There is a large attic above that can be entered once in the back of the garage. There is also an electric lift for moving items up to the attic for storage without requiring you to carry them up the stairs. This lift is for small items, not to transfer people. A nice sized shed stands to the left of the garage. It has a concrete floor and a loft for additional storage. Hot tub is as-is.
Courtesy: Fairfax Realty 50/66 LLC
View additional infoExcellent 3 BR,3 FB & 1 HB, 2 car Garage,Gourmet Kit,Granite Counters,Hardwood Floors on main LVL, upgraded light-package.MBR Volume ceiling/sitting Rm, Sun Rm Off Kitchen/family Rm, Rec Rm off fully finished WO Basement with full BA, FP, fenced backyard,Blinds in the whole house.Excellent location In Dulles Corner.Walking distance to Lotte Plaza, IHOP, Fudruckers, Bertuccis Home Depot,Verizon etc
Courtesy: Marquiss Realty, LLC
View additional infoLocation Location Location! 3 BR 2.5 BA Townhome for Rent Situated in the heart of Ashburn. This meticulously maintained townhome offers unparalleled convenience with just a short stroll to the Silver Line Metro, a myriad of dining options, vibrant shopping centers, a cinema, and entertainment venues. Step into this charming abode and be greeted by a grand two-story foyer, setting the tone for the elegance that awaits. Recently updated with a newer roof (2022) and brand new water heater (2024), this home showcases a seamless blend of modern upgrades and timeless features. The main level exudes warmth with gleaming hardwood floors (2022) and abundant natural light flooding through the expansive windows of the cozy family room, complete with a gas fireplace. Adjacent, the open-concept dining area seamlessly flows into the beautiful kitchen, boasting exquisite granite countertops (2022), a central island, sleek stainless steel appliances (Dishwasher 2022, refrigerator and oven 2022), ample cabinet space, and a stylish subway tile backsplash. Step outside to the spacious deck, perfect for alfresco dining and entertaining. Retreat to the top level where the luxurious master suite awaits, featuring a ceiling fan, a walk-in closet, and an ensuite bathroom offering a double vanity, a rejuvenating whirlpool tub, and a separate glass-enclosed stall shower. Two additional bedrooms, adorned with plush carpeting (2022) and bathed in natural light, complete this level. The entry level presents versatile living space and a convenient half bathroom, ideal for a home office, recreation room, or additional gathering space, with direct access to the fenced backyardâan oasis for outdoor relaxation. Further enhancing the appeal is the inclusion of a Tesla charging station in the garage. Perfectly positioned near major commuter routes such as Route 28, Dulles Toll Rd, and Route 7, this home offers the epitome of modern convenience and comfortable living in Ashburn's vibrant community.
Courtesy: Samson Properties, (703) 378-8810
View additional infoLandlord working few minor fixes, they are going to polish the hardwood floors in the kitchen and dining area, any other cosmetic issues will be fixed.
Courtesy: Keller Williams Realty, (703) 669-0099
View additional infoSpacious condo in Immaculate Move-In condition**Ideal Location in the Lansdowne TC across from park and club house with pool & fitness facility! Chef's kitchen w/ upgraded tile flooring, granite counter tops, upgraded appliances**Outdoor covered deck off of eat-in kitchen area **Sun filled open floor plan includes main level office, spacious kitchen, family room, dining room, powder room and 3 generous size bedrooms on the upper level and 2 full bathrooms**Laundry room conveniently located on upper level*Neutral paint & newer lighting**LUX primary bed/bath suite features outdoor terrace overlooking park!
Courtesy: Signature Home Realty LLC, (301) 244-0117
View additional infoWelcome to this beautiful Townhouse. Freshly paint and wood floor entire house. 3 bedrooms and 2 full bathrooms on the upper level. Renovated kitchen with updated cabinets. Fenced backyard. Walkout first level with another full bathroom. Updated washer and dryer. One car garage, one driveway parking, and plenty more visitor parking spaces. Community Pool, basketball court, and tennis court. Close to shopping center and major thoroughfares (28, 7, LCP, 50, 66, etc). Online virtual tour available.
Courtesy: Long & Foster Real Estate, Inc.
View additional infoGorgeous townhome in PREMIUM LOCATION! Well maintained and owners previous personal residence. Close to shopping, dining, entertainment, Rt. 267, and the future Ashburn Metro station. Features include recent paint and lighting upgrades, kitchen appliance upgrades (gas stove will be replaced soon), beautiful hardwood flooring on main level, gourmet kitchen with granite countertops, breakfast room w/gas fireplace, open family room, primary bedroom has vaulted ceiling, walk-in closet, luxury bath with soaking tub and separate shower. Owner currently replacing some of the shelving. Spacious secondary bedrooms and upper level laundry. Finished basement bedroom #4 with walk-in closet & full bath. One extra parking permit per unit for guest parking. Custom stone patio, deck, fenced yard & much, much more!
Courtesy: North Real Estate LLC, 540-836-7514
View additional infoWelcome to this beautiful three level townhouse which includes 3 bedrooms, 2.5 full bathrooms, 2 car garage in the highly sought after Ryan Park Center community! Enjoy cooking in this large kitchen with stainless steel appliances and the center island. This open floor plan is perfect for entertaining your guests with a huge living room connecting to the kitchen and dining room. On the upper level, the ownerâs suite includes vaulted ceilings, double sinks, soaking tub and separate shower. Large bedrooms and spacious closets and a full bathroom located conveniently in the hallway. The large deck off the dining room will impress you! The deck is perfect for the watching the sunsets in the evening. This home has a fenced in backyard. Conveniently located near shops and restaurants. Easy access to Dulles International Airport, Greenway Toll Road, and Loudoun County Parkway and other major commuting routes. Schedule your showing appointment today!
Courtesy: Ikon Realty - Ashburn
View additional info2BR,2BA Condo in North Point Villas. LR/DR Combo well maintained, secured building, bright and airy with newer paint crown molding,& access to balcony. Upgraded kitchen newer appliances and granite countertops, maple cabinets & ceramic tile floor. MBR walk in closet & large windows. Full size washer dryer in unit, 1 assigned parking/lots of visitor parking available. Fantastic location! Walking distance to Reston Town Center,shopping &walking trails, minutes to Reston Metro station. MUST SEE
Courtesy: Apex Home Realty, (703) 675-6100
View additional infoA fabulous 2 bedroom 2 bath condominium with a stand alone garage at a great location in North Reston. This unit is on the 3rd level but is only 2 flights up. It has a beautiful kitchen with granite countertops. It is an open space concept with a separate dining area and a living room with a gas fireplace and access to a private deck with a nice view of the surrounding trees pointing westward revealing sunset colors in the sky . The unit has been freshly painted and a new carpet installed with a thick pad for comfort. The master bedroom has a walk-in closet. The oversized detached garage has space for storage and there is a community car vacuum cleaner machine close by, the unit conveniently overlooks the stand alone garage. The building is secure with a locked entrance and the common area is well maintained by the association, the unit is 2 flights up from main entrance on 1st floor. What a great location! Location sets you min to all you need. You can even walk to North Point shopping center with Giant grocery store and many restaurants, or drive a few min to Harris Teeter, Trader Joe, Wegmans, and Reston's upscale shops, and restaurants in the midst of Reston Town Center. This unit is within 3 miles to Reston's metro station, Reston Hospital, Reston lakes including Lake Ann. Come live in a quiet neighborhood nestled among trees, yet conveniently located close to major highways including Reston Pkwy, FFX County Pkwy VA-286, Route 7 and the toll Road VA- 267. You will be minutes to Metro stations and within 5 miles of Dulles Airport. Come enjoy all that Reston has to offer from summer concerts, restaurants, 12 outdoor pools, indoor Reston association community pool, walking trails, tennis courts, basketball courts and W&OD bike and walking trail. There are no pet restrictions by the owner, condominium regulations apply. Welcome home!
Courtesy: Select Premium Properties, Inc, service@selectpremiumproperties.com
View additional infoUpdated 3 bedroom townhouse in neighborhood surrounded by nature. Deck off main level. Basement walks out to fenced backyard. Walk to Reston trails, pool, tennis courts. Enjoy Reston Association amenities. Walk to Northpoint Village Center and a short drive to other Reston shopping, dining & entertainment at Reston Town Center. Grocery retailers Trader Joes, Whole Foods, Harris Teeter and more. No Smoking. No Pets. Rent includes the HOA dues $2317 annually (Reston Association and Summit Chase). Tenant pays all utilities. Available 4/24/24.
Courtesy: Samson Properties, (703) 378-8810
View additional infoWonderful End Unit Well Maintained TH with brand new roof in sought after Parkside at Ashburn Gated Community. Rarely Available 3BR/2.5 BA, 2 Garage Unit with a Large Deck, Finished LL with office/den. Great Proximity To Ashburn Metro, Shopping, Restuarants, RT. 267, Dulles Airport and More! Excellent Community With Pool, Fitnes Center And Playground!. You Don't want to Miss This One!!.
Courtesy: Keller Williams Realty
View additional infoLovely renovated end unit townhouse awaits. This home has been completely updated from top to bottom. Newer floors, recent paint (interior and exterior!), newer kitchen and bathrooms. Main level with an open floor plan has great recessed lighting. Galley kitchen with new cabinetry, quartz countertops, backsplash and stainless steel appliances. Updated half bathroom is conveniently located on the main level with new vanity and tile flooring. Upstairs is the ownerâs suite with a closet that has built-ins and an updated bathroom with a shower. Two additional bedrooms are located upstairs and share an updated bathroom with tub shower combination. Walk out to the private backyard which is surrounded by trees. Patio with privacy fencing is perfect for relaxing and there is a shed for additional storage. New roof in 2021! Short walk to North Point Village Center and all of its conveniences (Chick-fil-A, Finn Thai, Giant, Starbucks, Sunoco,Sweet Frog and more) . Minutes from Lake Anne, Wiehle Metro Rail, Reston Town Center, metro rail stop in Reston Town Center, and all of the amenities Reston offers its residents.
Courtesy: Piedmont Fine Properties, (540) 347-5277
View additional infoLovely 2BR/2BA 3-level townhome located in Parkside at Ashburn. Fresh paint throughout. Gleaming hardwood floors on main level, along with new LVP on upper level. Large kitchen with table space and access to rear balcony. Den on lower level. One car rear garage with driveway. Close to shopping, restaurants and commuter routes. No Pets, please. Tenant required to enroll in Resident Benefit Program for additional $35/month.
Courtesy: Keller Williams Realty
View additional infoPOTENTIAL PURCHASE OPTION AT $1,799,000. MOSTLY FURNISHED, Spacious and Bright! Quality built by Great Falls Construction. Sought-after neighborhood in the heart of Great Falls. This 5 bedroom home with large circular driveway has terrific flow for daily living and entertaining. 2 story Living Room, Wet Bar, Family Room adjacent to the Kitchen. Sizable Home Office with vautled ceiling and built in shelving. A pool view from numerous vantage points sets the tone for the dramatic space that features expansive windows and a scenic wooded view. Updated Pool with built in Spa. Level yard with substantial green sapce. Newer wide plank hardwood on main livel. Newer carpet on upper level. Updated mechanicals. Lake priviledges. Langley HS pyramid. ...Must make an appointment.... For the quickest response, please text listing agent (Square footage on lower level is from the most recent appraisal). Pets case by case. The owner is seeking an applicant with excellent credit score(s) and a favorable tenant reference. There is a preference for paying a minimum of 6 months of pre-paid rent in exchange for a 3% pre-payment discount.
Courtesy: Richey Real Estate Services
View additional infoThis unique two-level townhouse offers one bedroom, one bathroom, and a spacious, versatile loft space. Situated just two blocks from historical Old Towne Herndon, it provides easy access to summer concerts, festivals, farmerâs markets, parades, restaurants, breweries, shops, and more. Adjacent to the W&OD trail and several parks, it's ideal for outdoor enthusiasts. The end unit features a contemporary open floor plan, hardwood floors, vaulted ceilings, and a wood-burning fireplace, creating a bright and inviting atmosphere. With ample natural light and a beautiful side yard, it offers a quaint and comfortable living space. Conveniently located on the metro bus line and within close proximity to upcoming Herndon and Reston Metro stations, as well as major roads and Dulles airport, it presents a commuter's dream opportunity.--------------------------------------------------------------------------------------------------------------------------------------------All Richey Property Management residents must enroll in and purchase a Resident Benefits Package which includes liability insurance, credit building to help boost the residentâs credit score with timely rent payments, up to $1M Identity Theft Protection, HVAC air filter delivery (for applicable properties), move-in concierge service making utility connection and home service setup a breeze during your move-in, our best-in-class resident rewards program, and much more! More details and options provided upon application. How may I help you?Get property information, schedule a showing or find an agent |
|||||||||||||||||||||||||||||||||||||||||||||||||||||||||||||||||||||||||||||||||||
|
|
|
|
|||
 |
Copyright © Metropolitan Regional Information Systems, Inc.
