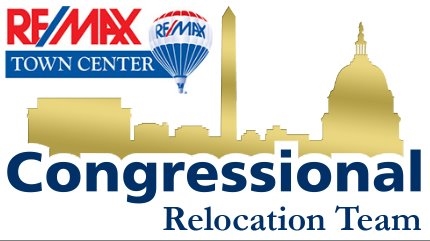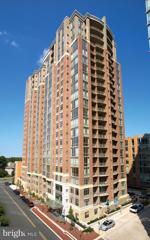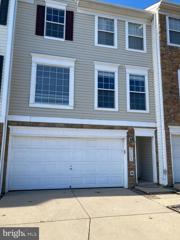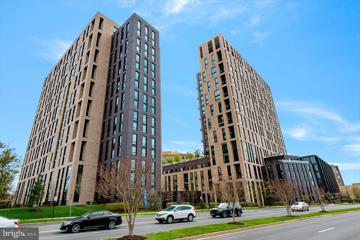 |  |
|
Dulles VA Real Estate & Homes for RentWe were unable to find listings in Dulles, VA
Showing Homes Nearby Dulles, VA
Courtesy: Gates Hudson Realty Corporation
View additional infoREPRESENTATION LISTING - Unit pricing based on current availability and subject to change. Luxury living at its best at The Cosmopolitan Apartments, Reston Town Center, offering all the interior features and amenities you expect for your busy lifestyle. This floor plan offers an impeccable style and a technology-rich atmosphere. Walk to Reston Town Center shops and dining. Minutes from Reston Hospital Center and the Wiehle Avenue Silver Line Metro. Prices and unit location changes daily.
Courtesy: CENTURY 21 New Millennium, (703) 556-4222
View additional infoPlease come to see this luxury townhome just steps away from Reston Town Center. Beautiful custom upgrades with all the bells and whistles. Community Pool across the street and walk to metro. This unit has it all and not to be missed. Available now and pets are accepted on Case by Case basis. Owner prefers 24 month lease , but willing to review any applications with a minimum of 12 month lease. You can walk to everything. Just a short walk to Reston Town Center and Reston Metro Stop. Dulles airport, Fairfax Inova Hospital and major freeways all less than a mile away. Perfect location. Agents please use ONLINE RENT SPREE lease application. West Market Community Association was created in 1988. The neighborhood is uniquely situated: it is within walking distance to Town Center and its many shops and restaurants, as well as to the YMCA; it has its own access to the WO&D Trail; and it has equally easy access to the main thoroughfares (Reston Parkway, Fairfax County Parkway, and the Dulles Toll Rd.). West Market is home to approximately 1,000 people, with 442 units comprising two different types of home ownership: fee simple (town homes) and condominiums: Lincoln Park Condominiums and Madison Park Condominiums. Five different builders combined to create the community providing a pleasant diversity of architectural style. The Common Area comprises grounds and facilities owned in common that are dedicated to the common use and benefit of members of the West Market Community. The most obvious Common Area element is the clubhouse, which includes a main hall and kitchen for meetings and gatherings that are also available for rent, a fitness center and sauna, and an outdoor pool. In addition there are a number of internal trails and open areas ideal for walking, plus roads and street-side sidewalks.
Courtesy: Long & Foster Real Estate, Inc.
View additional infoGorgeous townhome in PREMIUM LOCATION! Well maintained and owners previous personal residence. Close to shopping, dining, entertainment, Rt. 267, and the future Ashburn Metro station. Features include recent paint and lighting upgrades, kitchen appliance upgrades (gas stove will be replaced soon), beautiful hardwood flooring on main level, gourmet kitchen with granite countertops, breakfast room w/gas fireplace, open family room, primary bedroom has vaulted ceiling, walk-in closet, luxury bath with soaking tub and separate shower. Owner currently replacing some of the shelving. Spacious secondary bedrooms and upper level laundry. Finished basement bedroom #4 with walk-in closet & full bath. One extra parking permit per unit for guest parking. Custom stone patio, deck, fenced yard & much, much more!
Courtesy: KW Metro Center, (703) 564-4000
View additional infoPublic Open House Friday July 5th from 3-6pm! Welcome to your new rental home! This spacious and upgraded townhouse condo is filled with natural light. On the main level you have a versatile study perfect for your work-from-home needs. The formal living area has luxury vinyl plank flooring, and is seamlessly connected to the adjacent kitchen. The kitchen boasts recent upgrades, including new appliances, granite countertops, designer lighting, and a spacious island with a breakfast bar. Additional features of the kitchen include a convenient double oven, a large pantry, and elegant marble flooring. Off the kitchen, discover a charming breakfast area overlooking the private balcony. The entire area, including the dining room situated across from the kitchen, features elegant marble flooring. This open layout creates a seamless flow between the living spaces, providing a comfortable and welcoming atmosphere. Venture to the upper level, where an expansive primary suite awaits, featuring two walk-in closets and a recently renovated primary bath. Indulge in double vanities, marble tile, a marble shower, and stylish brass fixtures. The secondary bath mirrors this elegance with updated marble tile and brass fixtures, conveniently located across from the generously sized secondary bedrooms. The upper level also houses a spacious laundry room equipped with a front-loading, high-efficiency washer and dryer. Additional features of this residence include a one-car garage and a tandem parking driveway. Conveniently located off the Toll Road and the Loudoun County Parkway, this home is strategically positioned across from the new Ashburn Station metro stop. Enjoy easy commuting to DC via Metro without the need for a car. Water and Sewage in rental cost. This house is in excellent condition and won't be available for longâact quickly before it's gone! Is available immediately. Minimum credit score 650+ and 2.5x's the monthly rent income requirement. $50 per month per pet for a maximum of 2 pets (under 40 pounds each) $350 pet fee deposit. Renter's Insurance is required.
Courtesy: Richey Real Estate Services
View additional infoSpacious condo in great location! Beautifully maintained with 2 bedrooms and 2 full baths Newer appliances include microwave, washer and dryer, stove and dishwasher great balcony overlooking trees ALL UTILITIES INCLUDED IN RENT. -------------------------------------------------------------------------------------------------------------------------------------------All Richey Property Management residents are enrolled in the Resident Benefits Package (RBP) for $45.95/month which includes liability insurance, credit building to help boost the residentâs credit score with timely rent payments, up to $1M Identity Theft Protection, HVAC air filter delivery (for applicable properties), move-in concierge service making utility connection and home service setup a breeze during your move-in, our best-in-class resident rewards program, and much more! More details upon application.
Courtesy: Fairfax Realty 50/66 LLC
View additional infoExcellent location and convenience! This 2-level condo with custom wall paint located in the community of Residences at Dulles Parkway Center,Less than a mile away to Silver Line Ashburn Metro.Features 3 bedrooms,2.5 bathrooms,nearly 1,600 square feet, and 1-car rear entry garage. Cozy main level living w/hardwood floor, dining, powder room & kitchen.Granite countertop, stainless steel appliances, recessed & pendant lighting, 42-inch cabinetry and tile backsplash. Spacious owners suite comes with a large bay window and two walk-in closets.The owners bath has tile flooring, double bowl vanity, dual head spa showers with rimless glass enclosure.There are 2 additional full-size bedrooms on the upper level. The upper level also comes with a large full bathroom and a laundry area off the hallway. Easy access to Dulles Greenway, Loudoun County Parkway, Dulles International Airport. Proximity to Loudoun Station, One Loudoun, INOVA hospital, Dulles Landing, Brambleton Town Center, Wegmans and great school ratings. This condo won't last long, so hurry up before it's too late!! Paint touch ups , carpet shampoo and professional cleaning will be done after tenant move out.
Courtesy: XRealty.NET LLC
View additional infoStunning contemporary townhouse in the heart of West Market near Reston Town Center. Perfect location â steps from Reston Town Center and Silver Line Metro. Take a ride on the W&OD trail. Extended floor plan offers extra family room area. 3 bedrooms, 4 baths, 1 car garage and driveway parking. Upgraded kitchen with granite counter tops and upgraded stainless-steel appliances. Huge master bedroom suite with extra sitting room and adjoining upgraded master bathroom; walk in closet; neutral colors; vaulted ceilings; updated berber neutral carpet on upper bedroom level; hardwood floors and gas fireplace on main level; W/D. Community swimming pool, clubhouse and gym/fitness center. Multi-year lease options available. No pets please. MUST SEE!
Courtesy: Long & Foster Real Estate, Inc.
View additional infoThis spectacular luxury home has it all. Open Floor Plan! Chef's Dream Kitchen with Quartz Countertops, GAS Cooking, and Stainless Steel Appliances! Enjoy the covered porch on the MAIN LEVEL!!! Upstairs there are TWO Master Suites with HUGE Closets, Beautiful Bathrooms - one with a DOUBLE Vanity, Double Shower, and Separate Water Closet. Laundry on Bedroom Level. There's more! Up on the top level is a fully finished loft with ANOTHER Full Bath and Walk -in Closet. Enjoy the sun and the stars on the ROOFTOP DECK! You also will enjoy a TWO CAR GARAGE, FULL BATH, and yet ANOTHER Bedroom on the ground Floor. All walkable to the future Metro, Current Shops, Restaurants, Amazon Web Services. .9 Miles to Dulles Toll Road, 3.5 Miles to Dulles Airport. Community Amphitheater, promenade by wildlife ponds. Yes! You CAN Have it all! This won't last. Tenant Occupied. No Pets, No Smoking Note: showings to begin Tuesday July 2nd. Please wear booties! One hour notice required.
Courtesy: KW United
View additional infoWelcome to this distinguished brick-front colonial nestled in a charming family neighborhood, promising a sense of belonging from the moment you arrive. With 7 bedrooms and 5.5 bathrooms spread across nearly 6,000 square feet, this home offers abundant space for comfortable living. Upon entry, you'll be greeted by freshly painted hardwood floors, soaring ceilings, and recessed lighting that accentuates the home's elegance. The main floor boasts a practical office space and generously proportioned formal living areas, perfect for hosting gatherings. The heart of the home is the spacious kitchen, complete with an island and granite countertops, bathed in natural light. Adjacent to the kitchen, discover a formal dining room, a living room, and a cozy family room warmed by a fireplace. The lower level provides ample space, ideal for accommodating guests with a full bath or adapting to suit your lifestyle needs. Step outside to enjoy the refinished deck, enhancing the allure of this inviting abode. This delightful residence in Ashburn Farm offers more than just a place to liveâit's an invitation to a lifestyle filled with comfort, community, and the opportunity to create cherished memories.
Courtesy: Netvilla Realty LLC
View additional infoPristine spacious end unit TH (2684 sq ft) w/ sizable master & walk in closets. Laundry room in upper lvl. Open layout w/ gourmet double oven, granite counter, gourmet eat in kitchn, stainless steel appl bright w/ lots of natural sunlight. Close proximity to gas station, Starbucks, daycare, movie theater, retail shops. Easy access to Greenway. No pets please.
Courtesy: Keller Williams Realty
View additional infoWonderful Rental Home in the Heart of Ashburn. 3 Story Light-Filled End Unit Townhome on a Quiet Street. 2- Car Garage, Extra Storage, Fenced Yard. Bright and Beautiful Kitchen Boasts Ceramic Tile, Stainless Steel Appliances, and Granite. Private Deck Off of Kitchen. Lovely 2-Sided Fireplace Between the Dining Room and the Living Room. A Commuter's Dream With Access to Routes 28, 7, Dulles Toll Road, & New Silver Line Metro. Close to Cool & Community Amenities.
Courtesy: CENTURY 21 New Millennium, (703) 556-4222
View additional infoFully furnished apartment homes. Everything you need to move in. Signature features beautiful apartment homes with walk-in closets, floor-to-ceiling windows, fully-equipped kitchens with stainless steel appliances, and much more. Residents can enjoy fabulous on-site amenities including a resort-style swimming pool with a sundeck, a cyber cafe with business services, and a 24-hour fitness center. Living at Signature, residents are in the heart of Reston, a vibrant locale surrounded by an incredible array of restaurants, high-end retailers, shops, parks, and entertainment choices. Health Club, Garage, and on-site parking. Monthly housekeeping service. 1 Month Minimum Leases
Courtesy: Richey Real Estate Services
View additional infoCharming 2 bed, 1.5 bath condo on Lake Anne in Reston. This home features floor-to-ceiling windows, two walk-out patio spaces enclosed with plentiful trees, and a direct view of Lake Anne. With an open-concept living space and appliance upgrades, this home has everything you need plus so much more outside. The primary bedroom features a walk-out patio and a gorgeous tree-lined and water view. The epitome of serenity, this neighborhood offers a private dock to access Lake Anne, a place to store kayaks or paddleboards, and walking paths and bridges to connect the community. Perfect for someone in search of peaceful living and a love of nature. Your new home awaits! --------------------------------------------------------------------------------------------------------------------------------------------All Richey Property Management residents must enroll in and purchase a Resident Benefits Package which includes liability insurance, credit building to help boost the residentâs credit score with timely rent payments, up to $1M Identity Theft Protection, HVAC air filter delivery (for applicable properties), move-in concierge service making utility connection and home service setup a breeze during your move-in, our best-in-class resident rewards program, and much more! More details and options provided upon application.
Courtesy: Keller Williams Capital Properties
View additional infoWelcome to this stunning 2-bedroom, 2-bathroom condo located in the prestigious MOSAIC AT WOODLAND PARK community. Modern kitchen with stainless steel appliances and beautiful granite countertops, ideal for your culinary adventures. The open floor living plan features luxury flooring and ample natural light, creating a warm and inviting atmosphere. Primary Suite Includes a spacious walk-in closet and a private en suite bathroom. Enjoy your morning coffee or evening relaxation with a view from your own private balcony. Assigned parking garage spot ensures your vehicle is protected and accessible. Just 0.7 miles from the Herndon-Monroe metro station, providing easy access to Washington, D.C. A short distance to grocery stores, dining, and retail options, with the vibrant Reston Town Center less than a 10-minute drive away. Close to major routes including Route 28, the 267 toll road, and Fairfax County Parkway, making your commute a breeze. This condo offers not just a home, but a lifestyle of convenience, luxury, and connectivity. Don't miss out on the opportunity to live in one of the most desirable communities in the area! Dogs only case by case.
Courtesy: Brown-Carrera Realty LLC, (703) 777-0007
View additional infoBelmont Land Bay Home in Gated Community w/ 3 Bedroom, 2 Car Garage, Granite, 2-Story Living Room w/ Loft/Family Room Overlook, Gas Fpl., Columns, Main Level Primary Bedroom w/ Full Bath, Sitting Room, 2 Walk-In Closets and Vaulted Ceilings. Rent includes HOA fee, basic cable and internet. Tenant pays monthly rent, utilities, $38/month resident fee, $129/month social membership and one time set-up fee of $250
Courtesy: CENTURY 21 New Millennium, 7038180111
View additional infoGorgeous, end unit luxury garage townhome with Urban vibe just 1 mile from the Herndon-Monroe Station Park & Ride/Silver Line. Seconds from Dulles Toll Rd and FX County Pkwy & walk to shops and tons of restaurants. 10 mins to Reston Town Center & 4 miles to Wiehle-Reston East Metro. Enter on street level to beautiful hardwoods and gourmet kitchen with quartz countertops, GE Profile stainless steel appliances with 6 burner stove. Soaring ceilings and extra tall windows make this corner home light and bright. Surround sound with subwoofer and TV wall mount make entertainment a plug-n-go. Video security system included. Plush carpeting on the upper level with 3 generously sized bedrooms and 2 full bathrooms. Huge primary suite with soaring ceilings and 2 large walk in closets, Beautiful ceramic tile walk in shower, Quartz countertops and upgraded vanities, hardware and light fixtures complete the luxury edge. Patio off the guest room has room for chairs and umbrella and stand are provided. Rear entry garage and private driveway offer ample off street parking and plenty of room for guests to park out front. Laundry on bedroom level and huge, carpeted storage closet make for easy living. Pets considered case by case. Please call CO-LIST for more details.
Courtesy: Richey Real Estate Services
View additional infoCozy 3 level 3 bed, 2.5 bath detached home in great location in Ashburn! Open living area, kitchen island, cathedral ceilings, two-story family room with fireplace. Deck overlooks trees on main level. 2 car garage. Walk to Broad Run high school, close to shopping, commuter routes & more. --------------------------------------------------------------------------------------------------------------------------------------------All Richey Property Management residents must enroll in and purchase a Resident Benefits Package which includes liability insurance, credit building to help boost the residentâs credit score with timely rent payments, up to $1M Identity Theft Protection, HVAC air filter delivery (for applicable properties), move-in concierge service making utility connection and home service setup a breeze during your move-in, our best-in-class resident rewards program, and much more! More details and options provided upon application.
Courtesy: Coldwell Banker Realty, (703) 471-7220
View additional infoWelcome to this stunning 3-bedroom, 2-bathroom condo located in the prestigious MOSAIC AT WOODLAND PARK community. This modern home boasts a stylish kitchen with stainless steel appliances, elegant marble countertops, and luxury flooring throughout the open floor plan. Natural light floods the space, creating a warm and inviting atmosphere. The Primary Suite features a spacious walk-in closet and a private bathroom, with additional storage available. Step onto your own private balcony and enjoy views of the nearby park while sipping your morning coffee or relaxing in the evening. Convenience is key with an assigned parking spot in the garage and ample road parking for guests. Community amenities include barbecue stations for outdoor gatherings. Just 0.7 miles from the Herndon-Monroe metro station, commuting to Washington, D.C. is a breeze. Nearby grocery stores, dining options, and retail at Reston Town Center are within easy reach. Close proximity to major routes such as Route 28, the 267 toll road, and Fairfax County Parkway ensures easy access for your daily commute. This condo offers not just a home, but a lifestyle of convenience, luxury, and connectivity. Tenant is responsible for service call repair fees up to $100; landlord covers costs exceeding this amount. Don't miss out on the opportunity to live in one of the most desirable communities in the area!
Courtesy: Long & Foster Real Estate, Inc.
View additional infoThis Spacious and light-filled 3 bedroom, 3 Full bath, all brick multi-level home with 3 car carport sits on 3.5 majestic acres on the sought after Beach Mill Rd. within a short distance of the Riverbend Country Club. The beautiful grounds also houses a 2nd barn-style building that can be used as an office or a workshop .The property is on Well water and Septic. Tenants responsible for $150/month Grounds maintenance fee.
Courtesy: Long & Foster Real Estate, Inc.
View additional infoLocation, location, location! This gated community offers a 2 bedroom and 2 bath condo featuring a kitchen with large granite center island and counters with stainless steel appliances. Open living area with wood burning fireplace, built-in study nook and deck. Each bedroom has its own bathroom and walk-in closets. There are two parking spaces assigned in a covered garage next to the building. Access to the community club house and 2 pools within. Ideally located within minutes of the 267(Toll Rd), Dulles Airport and a couple of blocks from the new Herndon/Monroe metro stop. Adjacent to shopping and restaurants and short distance to Reston Town Center.
Courtesy: Samson Properties, (703) 378-8810
View additional infoAlmost Brand new townhome style 2 level garage condo within walking distance to the Silver Line metro! This unit has 2 BR, 2 Full Bath, Family Room, Living Area & 1-car rear-load garage. The inviting family room, conveniently situated just off the entryway, unfolds to reveal a bright and airy breakfast area. This seamlessly flows into an open-concept gourmet kitchen, complete with top-of-the-line appliances and ample counter space. On the upper level, you'll find a large primary suite with an attached private bathroom and two walk-in closets, providing ample space for all your belongings. One additional bedrooms has full attached bathroom. Upper level has stacked laundry room , living area and open to balcony. Live within walking distance of the Innovation metro station on Silver Line. Enjoy brand-new amenities dispersed throughout the neighborhood, including several pocket parks, a secluded meditation area, outdoor gathering spaces with an area for lawn games, a tot lot, and an open lawn exercise area. This location offers quick access to plenty of shopping, dining, and entertainment along with excellent Fairfax County Public Schools, including Coates Elementary which is a quick 0.3-mile walk from your front door. Also close to major commuting routes and some of the area's largest employers. Living at Overlook at Dulles Tech is perfect for people who are looking to work and play close to home.
Courtesy: Real Broker, LLC - McLean, (850) 450-0442
View additional infoThis formerly owner occupied home is updated and in wonderful condition! Located in desirable Great Falls this spectacular home is in a park-like setting with wonderful views and expansive deck. Fully updated Gourmet kitchen with SS appliances and granite countertops. Crown molding and recessed lighting throughout this open floor plan with hardwood floors on the main and upper levels. Updated primary bedroom suite and spectacular updated bath with separate shower, soaking tub, walk in closet. Formal living & dining rooms, and a bonus sunroom w/ 3 walls of windows. Approx. 2,700 SF. Spectacular views from rear of home overlooking the common area.
Courtesy: Command Properties, 7036776902
View additional infoBeautiful, crisp, clean townhome in gorgeous park-like setting! Modern updates in kitchen and all baths! Prestine hardwood floors throughout! Backs up to trees with a private patio area providing a bit of serenity from the hustle and bustle of daily life! Open floor plan on main floor with very large primary bedroom upstairs along with two additional bedrooms and bathrooms. Two unassigned parking spots and plenty of additional street parking. Tot lots, Capital Rideshare, Basketball court, tennis, bike paths, and community pool! Minutes to Reston Town Center! Walk to Lake Anne and Lake Fairfax!
Courtesy: Weichert, REALTORS
View additional infoFresh paint & re-staining of the deck are completed. Then new pictures will be uploaded. Luxury townhouse in a great location. Super close to the future Silver Line Metro Station; easy access to Greenway and Dulles Airport! Minutes away from Brambleton! Walk to Starbucks! The elegant floor plan presents approximately 2,300 finished SF of fabulous living space on 3 levels. Handsome hardwood floors on the main level. Enjoy outdoor living on the deck. Easy access to grilling from the main living area. Additional outdoor living space includes a lower deck area and a fenced backyard. The chef's delight kitchen opens to the dining room and family room. The kitchen has a timeless and classic look and feels with a stylish tile backsplash. Natural light pours in through the abundance of windows! The owner's suite has a sitting room and a walk-in closet. His/her sinks in the master bathroom, soaking tub, and separate shower. A smartly finished, walk-out finished lower level awaits you. Perfect space for home office with built-in desk area.
Courtesy: Real Broker, LLC - McLean, (850) 450-0442
View additional infoWOW! A 2-CAR GARAGE TOWNHOME FOR RENT FOR. CLOSE TO SHOPPING, RESTAURANTS, METRO STATION AND RT. 267. 2-MASTER BEDROOM LAYOUT WITH RENOVATED BATHROOMS, HARDWOOD FLOORING ON ENTIRE MAIN LEVEL, KITCHEN W/ GRANITE, 42" CABINETRY, AND LARGE CENTER ISLAND! WALK-OUT TO REAR DECK; LOWER LEVEL OFFERS PERFECT HOME OFFICE SPACE OR SITTING AREA! How may I help you?Get property information, schedule a showing or find an agent |
|||||||||||||||||||||||||||||||||||||||||||||||||||||||||||||||||||||||||||||||||||
|
|
|
|
|||
 |
Copyright © Metropolitan Regional Information Systems, Inc.


























