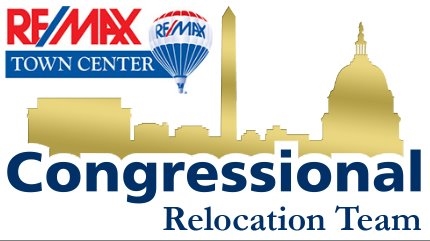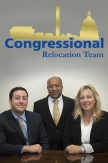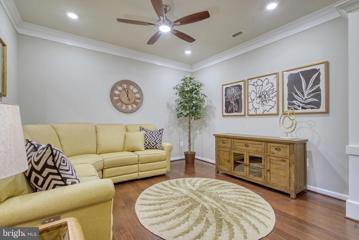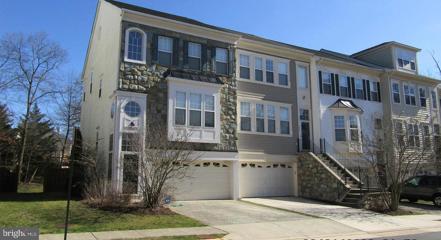 |  |
|
Dulles VA Real Estate & Homes for RentWe were unable to find listings in Dulles, VA
Showing Homes Nearby Dulles, VA
Courtesy: Fairfax Realty 50/66 LLC
View additional infoExcellent 4 Bed room,3 Full bath & 1 Half Bath,Brick front Single family home in ONE LOUDOUN .Features 2 Car Garage, 9'+ Ceilings, Hardwood Floors on entire main level,Gourmet Kitchen w/42" Cabinets, Granite Counters & SS Appliances, Owner's Suite w/Walk-in Closet & Luxury Bath, Spacious Secondary Bedrooms,Finished Basement w/Full Bath & much more! HOA includes lawn/landscape maintenance.Ready to Move in.Perfect 10!
Courtesy: Ikon Realty - Ashburn
View additional infoExcellent Location. Close to 28 & 267. Well maintained 3 level townhome style condo with garage, upgraded bumped-out elevation, 3 bedroom, 3 full baths, deck and more. Community amenities include Tot Lot, Pool & more.
Courtesy: EXP Realty, LLC, (866) 825-7169
View additional infoLooking for a mid range renter, 6 month term as seller is in process of selling home. This unique 2BR/2.5Ba corner condo w/ coveted BONUS OFFICE in unit, beaming with natural light is ours to own! This home boasts nearly 1,600 sq ft of indoor/outdoor usable space located in the sought after One Central Park community located in the heart of One Loudoun. The open floor plan, with vaulted ceilings and modern wide plank engineered flooring throughout create a luxurious and inviting space coupled with panoramic views. Beginning in the kitchen, 44691 Wellfleet #310 offers plenty of storage throughout including the dark cherry cabinets above the Jen Air stainless steel appliance package, an oversized center island with a quartz countertop and storage below, along with custom lighting, and a white tile backsplash to top it off! Bottom line: plenty of room for pots & pans, meal prep, casual dining, spreads and finger foods or chatting over coffee with friends and family. Heading into the living area with an abundance of oversized windows and sliding glass doors accessing the balcony, light floods the space from every direction and offers picturesque views. With plenty of space the 82" wall mounted TV in the living area will convey for your enjoyment. Just off the main living area you'll find the home office featuring a sliding barn door with that continued open and natural light feel coming from the window. The owner's suite features a luxury walk-in shower, double sink vanity with plenty of cabinet storage, walk-in closet for clothes, storage and organization, along with a 65" TV that will also convey. There is also a second bedroom and full bath, ideal for guests, family members or roommates. It offers an ample amount of closet space along with its own dedicated bathroom. A spacious laundry room with a full size washer and dryer adds to the practicality of this home, not to mention the half bath available for guests as well. Two covered garage spaces will convey with this home making it a gem. Enjoy spectacular views and sunsets on the 6th floor outdoor rooftop terrace with seating, a gas fire pit and an electric grill. Gas/Water/Sewage/Garbage included with condo fees. Electric is the only stand-alone bill (averages less than $100/mo.) One Central Park offers access to the One Loudoun community amenities including half basketball court, outdoor pools, tennis and pickleball courts, tot lot and more! Additionally, The Barn hosts various community events, providing opportunities to connect with neighbors and take part in the vibrant social scene. One of the highlights of this location is the abundance of fantastic restaurants, bars, Alamo Drafthouse Cinema, Trader Joes, The Fitness Equation, Barnes & Noble, Starbucks and the weekly Farmerâs Market - all right across the street! An excellent commuter location with easy access to Dulles International Airport, Rt. 7, Rt. 28 and the Dulles Toll Rd.
Courtesy: Chambers Theory, LLC, 7036092323
View additional infoClean and bright 2-bedroom, 2.5-bathroom townhouse in Ashburn, VA!* Located in the sought after Ashburn Village, this charming townhome features an open and airy layout, perfect for comfortable living and entertaining.* Step inside and be greeted by a flowing, open floor plan filled with natural light and elegant finishes with hardwood floors throughout.* The modern kitchen boasts sleek granite countertops, ample cabinetry, and stainless steel appliances.* Off of the kitchen area, find the bright and airy living room, perfect for spending a night in or entertaining.* On the upper two levels, you will find an additional living space, perfect for a den area or exercise room, two bedrooms, and a loft area.* The large primary suite includes a walk-in closet and a beautifully appointed ensuite bathroom with contemporary fixtures, including a stall shower and soaking tub for spa -like relaxation.* Enjoy the convenience of a main-level half bath for guests.* Step outside to a private deck and patio area, perfect for relaxing or hosting outdoor gatherings.* Located in a desirable Ashburn community, this townhouse is close to shopping, dining, parks, and major commuter routes.* Just minutes away from One Loudoun, Loudoun Station, and so much more!*
Courtesy: Century 21 Redwood Realty
View additional infoThis FULLY-FURNISHED Potomac Green condo is in pristine condition. The condo backs to parkland, stream, and trail leading to One Loudoun, where you will find multiple restaurants, stores, theaters, attractions, and now a Trader Joe's! This condo is spacious and has everything! It is a beautiful first-floor unit with two bedrooms and two baths, perfect for one person, a couple, or two good friends. The rent includes all furnishings, all external maintenance, cable, Internet, water and sewer, all clubhouse amenities, high-end appliances, an in-unit laundry room with washer and dryer, a private remote-controlled fullscreen porch, covered parking and additional parking for guests, a separate storage unit, and more. It is conveniently located on the 1st floor of a 4-story building, offering easy entry and exit. This neighborhood provides tremendous amenities such as a fitness center, indoor and outdoor pool, meeting rooms, indoor track, pickle ball, game room, ballroom, a beautiful clubhouse, lots of trails, clubs galore, trip excursions to area attractions, and many more. The location is very convenient for shopping and entertainment for One Loudoun, the Dulles Airport, and INOVA Loudoun Hospital. The landlord pays all condo and HOA fees and water, sewer, cable, and internet. The tenant is responsible only for electricity and gas. Award winning 55+ community ( at least one tenant must be 55 or older.)
Courtesy: Subdivisions Real Estate Inc., 703-855-8674
View additional infoAvailable immediately! Excellent Herndon location convenient to everything! Easy access to Rt. 28, Toll Road and the Airport. 3 Bedrooms/ 2 full bathrooms with carpet installed in the bedrooms. Large backyard. Broker/Owner. Close to new CIT Metro Station, Reston, Dulles, and easy access to Tysons, Greenway, Airport and Toll Road. Parks, golf course and bike trails in the community. Pets reviewed on case-by-case basis.
Courtesy: Samson Properties, (703) 378-8810
View additional infoA perfect home that is well maintained, spacious and gorgeous inside! This beautiful well maintained NV townhome in fabulous Ashburn location is available for rent. Backing to open area and with W&OD Trail just a short walk away! Open concept, modern yet inviting, loaded w/ upgrades like a large kitchen island, beautiful counters, cabinetry, stainless appliances, tile backsplash, generous sized pantry, and hardwood floors. You will also be amazed by the living and dining space on this level. The third floor has 3 bedrooms-a spacious master suite with tray ceiling, upgraded luxury bath with a nice soaking tub and separate shower and 2 large walk-in closets, 2 secondary bedrooms, a hallway bath, and UL laundry. Walk-out basement with a bedroom, full bathroom and a kitchenette space with cabinetry and dishwasher. A large Trex deck looking out to open area and W&OD trail is just perfect! Easy access to Dulles Toll Road and minutes from the Airport. Shopping dining and entertainment with One Loudoun just few minutes away. Don't miss it!
Courtesy: HomeServices Property Management, (703) 747-9722
View additional infoLovely 3 bed 2.5 bath end unit townhome. Close to downtown Herndon & Herndon Metro. Remodeled recently with updated bathrooms, and new modern flooring.
Courtesy: Piedmont Fine Properties, (540) 347-5277
View additional infoFabulous 4BR, 3.5 BA end unit "attached" home ( a townhouse with a single family layout) in Ashburn Village. Gleaming hardwoods on main level; separate Dining Room. Living Room and Family Room. Upper level has 4BR and 2BA's; Primary Suite has luxury bath with soaking tub, separate shower, dual vanities. Finished lower level with full bath. Great patio with fenced yard. 1 car garage. Pets considered on a case by case basis along with $500 Non-Refundable Pet Fee. Tenants required to enroll in Resident Benefit Program for additional $35/month.
Courtesy: EXP Realty, LLC, (866) 825-7169
View additional infoBright and light filled 3 level TH with 3 beds, 2.5 baths, 2-car garage in amenity filled Ashburn Village. Open main level with bay window in living/dining room, eat-in-kitchen, family room, and deck backing to W&OD trail. Primary suite with dual vanities, soaking tub, separate shower and walk in closet. Lower level has office/den and guest parking behind townhome. All 3 levels have wood laminate floors except stairs are carpet. Close to commuter routes, shopping, restaurants, schools, and future Metro opening 2022. TENANT OCCUPIED. Don't miss out on this Ashburn Village home!
Courtesy: Federa, Inc., 7036524341
View additional infoContemporary, open floor plan house with European design on a beautiful 2-acre lot in Great Falls. This home offers a convenient one floor living with large windows for abundance of light, wonderful loft that can be used as library or office. This 2-bedroom, 1.5 bathroom home offers a new HVAC unit, new wall-mounted microwave oven, and a new refrigerator. You will be able to enjoy an in-unit washer and dryer, 6 burner gas stove, along with many other desirable amenities. 15-20 minute driving distance to silver line metro stations, with connection access to all of the DC metropolitan area. The tenant will be responsible for electric, internet, trash removal/recycling, and gas bills. The lease does not include use of garage, however there is plenty of driveway space for parking. Small pet OK which will require added pet deposit. The minimum lease is one year with option for lease extension for a second year. Credit/background check is required. I will run a credit and background check and if all is favorable then a one-month security deposit will be requested. Pet security deposit is separate. One positive is that you can enjoy the benefit of a 2-acre lot without having to worry about lawn care/yard care maintenance. Depending on the season, that will be taken care of once or twice per month, usually on a Saturday. The equipment for lawn care/maintenance will be kept in the garage. Prospective tenant will be notified the day before such maintenance for possibility of crew traffic on the yard. The noise for such maintenance will be kept to a minimum.
Courtesy: Pearson Smith Realty, LLC, listinginquires@pearsonsmithrealty.com
View additional infoA beautiful home is ready for you to move in. Located in Ashburn Village with 4 bedrooms, 2 half baths,2 full baths, 2 car garages and nice deck. End unit, bring lots of lights. Bathroom on every floor. Master bedroom with ceiling fan and family room with ceiling fan. Downstair room can be used as an office room or a bedroom Kitchen with a breakfast area. close to everything. Walking trail and park. Water has been turned off. Please TAKE SHOE OFF and DO NOT RUN WATER. IF ONE AGENT SHOWING, DO NOT ENTER THE HOME TILL THE OTHER PARTIES ARE OUT OF THE HOME. QUESTIONS , PLEASE TEXT THE LISTING Agent. Landlord is requesting good credit and stable income and landlord require to review everyone credits who will apply and will occupy the property PLEASE CALL THE LISTING AGENT BEFORE APPLYTING.
Courtesy: Century 21 Redwood Realty
View additional info4 Bedroom Colonial on Culdesac in great location. Updates to kitchen and throughout. Hardwood floors throughout. Main level office space/ den with 4 additional nice-sized bedrooms upstairs. Garage space converted into Utility/ Mudroom for extra storage and space. Open floor plan in kitchen and living room with separate dining room. Nice deck off of kitchen to gather with friends and family for BBQs and entertaining. Large level fenced backyard offers privacy. Quiet location on Cul-de-sac. Great commuter location close to Golf course, shopping, restaurants, schools, and transportation.
Courtesy: Long & Foster Real Estate, Inc.
View additional infoGREAT ASHBURN LOCATION*EASY ACCESS TO ALL SHOPPING & RESTAURANTS*3 BEDROOMS & 3.5 BATHS*MAIN LEVEL FEATURES REC ROOM, KITCHEN W/GRANITE COUNTERS & HALF BATH*WALK OUT TO REAR DECK & FENCED IN YARD*UPPER LEVEL FAMILY ROOM & BEDROOM W/FULL BATH*TOP LEVEL PRIMARY BEDROOM WITH FULL LENGTH CLOSET & FULL BATH*3RD BEDROOM TOP LEVEL W/FULL LENGTH CLOSET & FULL BATH*
Courtesy: Blue and Gray Realty, LLC, 571-208-2349
View additional infoTownhouse for rent in Ashburn Village. The main level features a sunny kitchen with bump out, dining area on the main level. Second level with a loft/family room and master bedroom. The third level has two bedrooms with another bath and extra storage Fenced rear with patio. Great community with tons of amenities.
Courtesy: Realty Pros, (301) 949-2100
View additional infoAmazing 3 bedroom 3 full 1 half bath town home with car garage in perfect Reston location. This Main level features a 2-story foyer with hardwood floors, updated kitchen with granite countertops, a spacious breakfast area, a formal dining room with hardwood floors, a living room with beautiful slate flooring a mud / laundry room and a half bath. The upper level features hardwood floors, a Large master suite with walk-in closet attached master bath with soaking tub, standing shower, granite topped vanity, and a skylight, There are also two bedrooms upstairs and an additional full bath. The lower level features a large recreation room with bar, a bonus room and large storage area. The back deck is amazing for entertaining yard is private with trees lining the community. The location is great with shopping and dining options nearby, easy access to major commuter routes and with close proximity to Reston Town Center Metro and Washington Dulles international airport Check out the 4K video tour on the listing on online. Welcome home.
Courtesy: Select Premium Properties, Inc, service@selectpremiumproperties.com
View additional infoUpdated 3 bedroom townhouse in neighborhood surrounded by nature. Deck off main level. Basement walks out to fenced backyard. Walk to Reston trails, pool, tennis courts. Enjoy Reston Association amenities. Short walk to Northpoint Village Center and a short drive to other Reston shopping, dining & entertainment at Reston Town Center. Grocery retailers Giant, Trader Joes, Harris Teeter, Whole Foods and more. No Smoking. No Pets. Rent includes the HOA dues. Tenant pays all utilities. Available Now.
Courtesy: Marquiss Realty, LLC
View additional infoLarge and Beautiful 5BR 3.5 BA Ashburn Village Home!! Granite island and stainless-steel appliances, HUGE secondary bedrooms, true 5 bedrooms up as well as amazing entertainment room/lower level in basement, could be man cave, could be home schooling area, work out room whatever you like!! Newer Roof 2019 and A/C compressor 2017, high end Samsung fridge 2017. Home features partial lake view as well as access to all the wonderful Ashburn Village amenities! Ashburn Village is Truly Unmatched! Check out these Amenities: Access to 4 Outdoor Pools, Year-Round Indoor Pool, 8 Playgrounds, 17 miles of Walking/Jogging Paths, Baseball Fields, Soccer Fields, Outdoor Basketball Courts, Sand Volleyball Court, Dog Park, and Full Workout Facility with Sauna, Steam Room, Racquetball courts, and Indoor Basketball Court! Ashburn Village also has a Vibrant Pickleball scene with organized tournaments. "The Village" also has several events throughout the year including a 5k, Fall Fest, and many more! And don't forget about all of the Beautiful Lakes to Enjoy! 220v Outlet in garage for plug in car charger. Watch fireworks from your own back deck on the 4th of July!! Work from home in your beautiful library room main level! Apply Today!
Courtesy: Soldsense
View additional infoUpdated 4br/3ba SFH that shows great. Kitchen has newer cabinets, granite counters and appliances. Marble floors in bathrooms. Living room with cathedral ceilings overlooking patio and great fenced rear yard. Pool membership may be available at extra cost. Pets case by case, limit 1 small dog under 30lbs with $50 pet rent per month. $50 NONREFUNDABLE app fee per adult. Max 2 incomes to qualify. Pics from before current tenant. Professionally managed. Available 8/12.
Courtesy: Chambers Theory, LLC, 7036092323
View additional infoThis bright, clean, and well-maintained, this 2-bedroom, 2-bath condo in Reston, VA, offers a spacious retreat in an ideal location.* Step inside to find a light-filled living area with large windows that flood the space with natural light, creating a warm and inviting atmosphere.* The open floor plan seamlessly connects the living areas to the dining area and modern kitchen, which features sleek stainless steel appliances, ample cabinetry, and updated countertops.* Upstairs, find two generously sized bedrooms, with the primary bedroom offering an updated en-suite bath and a spacious closet for added convenience.* The second bedroom adds versatility to the living space, perfect to be used by residents, guests, or as a home office.* Enjoy your morning coffee or evening relaxation on the private balcony overlooking the trees* This condo also includes in-unit laundry and plenty of storage space.* Located in a well-maintained community with access to numerous amenities such as pools, tennis courts, and walking trails.* Conveniently situated near shopping, dining, and major commuter routes, this condo provides the ideal blend of comfort and accessibility.*
Courtesy: Chambers Theory, LLC, 7036092323
View additional infoClean, bright, and spacious 3-bedroom, 2 full bath, 2 half bath townhouse in the heart of Herndon, VA! * This beautifully maintained home offers an abundance of natural light throughout, creating a warm and inviting atmosphere. * The main level features gleaming hardwood floors, an open floor plan with a generous living area, a dining space, and a modern kitchen with sleek stainless steel appliances, updated granite countertops, ample cabinetry, and a large pantry. * Upstairs, the primary bedroom boasts a walk-in closet and a stunning en-suite bathroom with elegant fixtures, sincluding a large soaking tub, walk-in shower. * Two additional well-sized, versatile bedrooms and a full bathroom complete the upper level. * The lower level offers a versatile family room, perfect for entertaining, along with and a half bathroom. * Enjoy outdoor living on the private deck, ideal for relaxing or hosting gatherings. * Located in a convenient and vibrant neighborhood, you're just moments away from shops, dining, parks, and major commuter routes. * This townhouse combines comfort, style, and functionality.* Just off of Herndon Pkwy, just minutes away from Down Town Herndon, Reston Town Center and more!*Less than a mile from the Innovation Center Metro stop.* 2 car garage with built in storage cabinets.*
Courtesy: Samson Properties, (703) 378-8810
View additional infoEnd unit Front-loading two-car garage with access to the walkout basement.Main level Hardwood floors. Washer and Dryer on bedroom level. Humidifier and electronic air filter. Gas fireplace in the living room. All-day light-filled as the unit is north-facing. The kitchen has ceramic tiles. Backing to trees.Deck and partial fence back yard. Less than one mile to the new Silver Line Metro, 267 Toll Road, RT 28, and DULLES Airport. LANDSCAPING MOWING AND MULCHING ARE DONE BY THE H O A. No smoking, no vaping. No pets. First, fill up the NVAR rental application and email it to the listing agent with a photo ID and 2 months' pay stubs. Then apply online at Rent Spree IF ASKED. Photos are old when previously listed.
Courtesy: EXP Realty, LLC, (866) 825-7169
View additional infoLocated in the desirable Ashburn Village, this beautifully renovated 4-bedroom, 3.5-bath townhouse offers comfort and convenience. Enjoy a deck, patio, fenced backyard, and scenic lake views. With two reserved parking spots and walking distance to a nearby elementary school, residents also enjoy community amenities like pools, tennis courts, and basketball courts. This home is close to shopping and dining, providing a vibrant and convenient lifestyle.
Courtesy: Richey Real Estate Services
View additional infoDelight in the charm and comfort of this beautiful townhouse rental at 1510 Twisted Oak Dr, Reston, VA 20194-1538. Boasting 1268 sq ft of thoughtfully designed living space, this 3-bedroom, 3-bathroom home offers ample room for relaxation and entertainment. Step into a bright and welcoming living area that seamlessly flows into a modern kitchen, perfect for culinary adventures. Each of the three full bathrooms is elegantly appointed, ensuring convenience and luxury for all residents. The spacious bedrooms provide a peaceful retreat, while ample storage solutions keep your living space organized and clutter-free. Nestled in a serene neighborhood, this townhouse is the ideal sanctuary from the hustle and bustle of everyday life. Enjoy the convenience of nearby amenities, dining, and shopping options, making daily living a breeze. -------------------------------------------------------------------------------------------------------------------------------------------- All Richey Property Management residents must enroll in and purchase a Resident Benefits Package which includes liability insurance, credit building to help boost the residentâs credit score with timely rent payments, up to $1M Identity Theft Protection, HVAC air filter delivery (for applicable properties), move-in concierge service making utility connection and home service setup a breeze during your move-in, our best-in-class resident rewards program, and much more! More details and options provided upon application.
Courtesy: Century 21 Redwood Realty, (703) 790-1850
View additional infoWELL MAINTAINED! AVAILABLE JULY 1ST. FABULOUS LOCATION! 2 BEDRM, 2 BATH, TOP FLOOR UNIT! MAPLE HARDWOODS THROUGHOUT! STUNNING 12 FT VAULTED CEILING! BALCONY OFF LIVING ROOM & MASTER! 3 SIDED FIREPLACE! KITCHEN HAS TILE BACKSPLASH AND TILE FLOORS! LAUNDRY CLOSET HAS STACKED WASHER AND DRYER. CLOSE TO RESTON POOLS, TENNIS,BUS & SHOPPING CENTER! 3 MILES TO METRO! Reston Association & Condo fees are included ! 2 + year lease preferred How may I help you?Get property information, schedule a showing or find an agent |
|||||||||||||||||||||||||||||||||||||||||||||||||||||||||||||||||||||||||||||||||||
|
|
|
|
|||
 |
Copyright © Metropolitan Regional Information Systems, Inc.


























