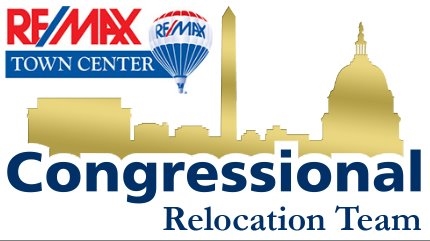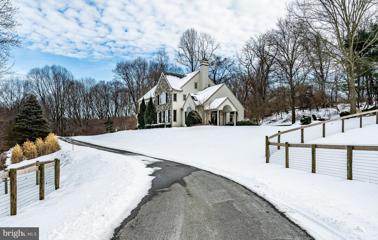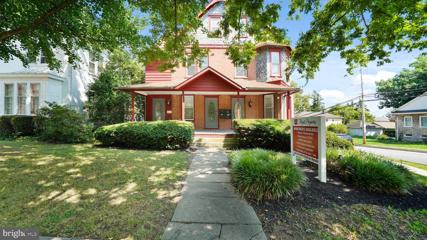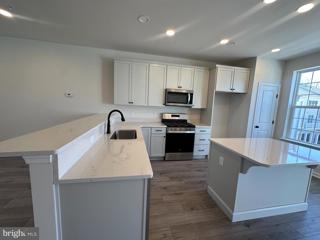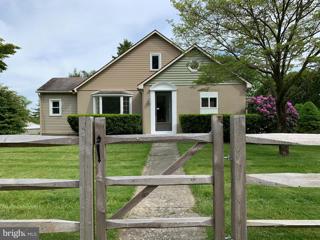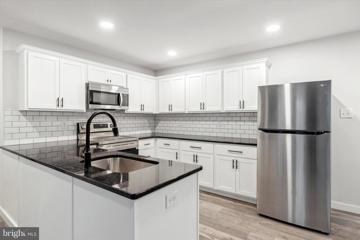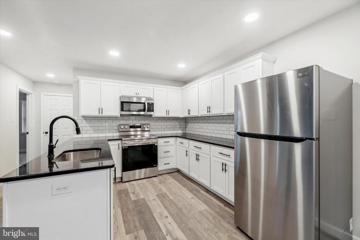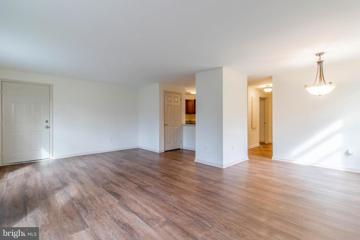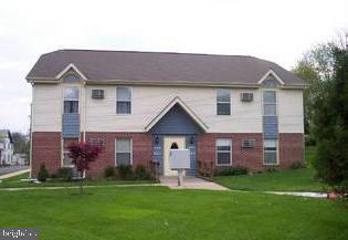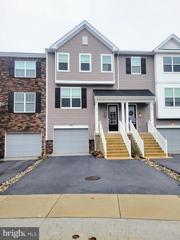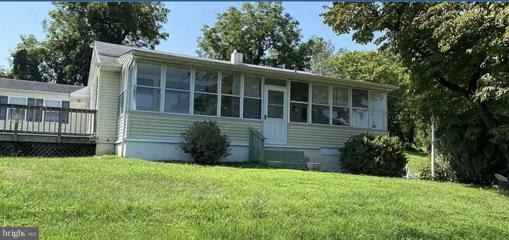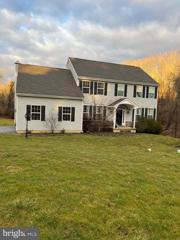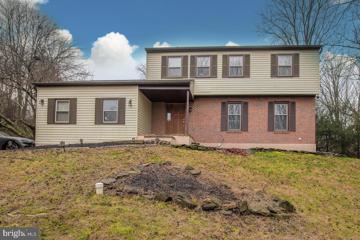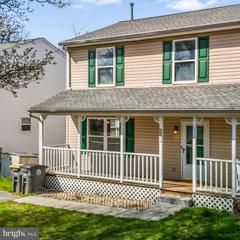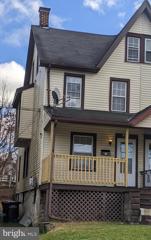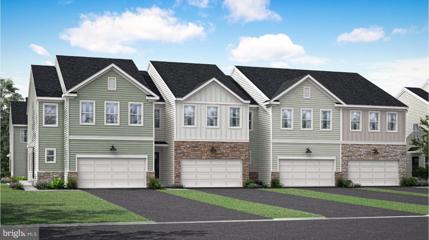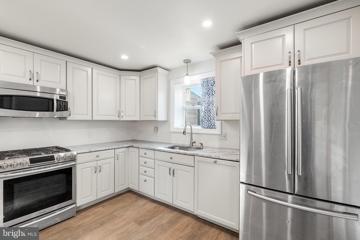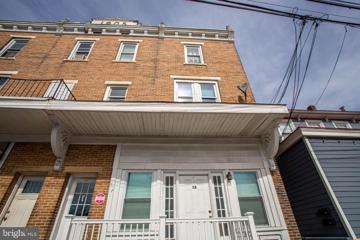 |  |
|
Unionville PA Real Estate & Homes for Rent
The median home value in Unionville, PA is $529,000.
This is
higher than
the county median home value of $410,000.
The national median home value is $308,980.
The average price of homes sold in Unionville, PA is $529,000.
Approximately 83% of Unionville homes are owned,
compared to 14% rented, while
3% are vacant.
Unionville real estate listings include condos, townhomes, and single family homes for sale.
Commercial properties are also available.
If you like to see a property, contact Unionville real estate agent to arrange a tour
today! We were unable to find listings in Unionville, PA
Showing Homes Nearby Unionville, PA
Courtesy: VRA Realty, (484) 800-1777
View additional infoUnique and rare opportunity to lease a one-of-a-kind custom-built home with breath-taking panoramic views of Chester County! Situated on top of 30+ acres and adjoining the Cheslen Preserve, this property has it all. The main floor opens into the foyer with cathedral ceilings, plenty of natural light, and hardwood floors that lead into both the dining and living room. The entire home feels elegant and warm. From the gourmet kitchen, which includes a spacious breakfast nook and sitting area, to the large family room accented by the skylights and floor-to-ceiling, double-sided stone fireplace! French Doors lead you from the family room to the covered porch and flagstone patio where you can enjoy the remarkable views of the countryside's famed open space and the property's own small pond and waterfall. Upstairs, there are 4 bedrooms and 3 full baths. The large master bedroom includes a sitting area, walk-in closets, a gas fireplace, and an updated master bath with both a standing shower and soaking tub. There is a princess suite with its own ensuite bathroom and the additional two bedrooms have a Jack-and-Jill bath. Access the mudroom and half bath through the 3-car attached garage. Just down the hill is the barn with 4 stalls, a tack room, and a wash stall with brick flooring. The house is being rented for $6,500.00/month with access to the grounds and the option to board 1-2 horses in the barn for an additional fee - call for more details.
Courtesy: Open Door Real Estate, (484) 888-9421
View additional info
Courtesy: Patterson-Schwartz-Property Management, 3022345240
View additional infoIf you are currently working with an agent, please contact them to schedule a tour. If you do not have an agent, we can connect you with one who can assist you. This location is the best, walking distance to Kennett Square Boro. Enjoy the many festivals, parades, carnival, fairs and Cinco de Mayo celebration that happens in Kennett Square. Restaurants and shopping are the best around. Step back in history in this updated 96 year old traditional home. Charming home with pocket doors, oversized windows, oak hardwood foyer and staircase. The front porch is a great place to sit and relax. The previous owner was a historian and improved the structural and cosmetic aspect of the house to the original time period. Come take a look at your new home. SPECIAL CLAUSES 1)No smoking permitted 2) Renters insurance required 3) No pets permitted 4) No alterations to home or grounds without written permission from landlord 5) Use of area rugs or floor protectors required under all furniture resting on hardwood flooring 6) Tenant responsible for replacement of any batteries, bulbs, or filters in the property during tenancy 7) Tenant will be responsible for service costs associated with empty tanks or not replacing filters 8) Service contract in place on heater. Tenant must abide by terms of service contract 9) Tenant required to change HVAC filters at least quarterly or as recommended by manufacturer 10) Clogged drains resulting from tenants' actions will be repaired at tenants' expense 11) Property has a public sewer system. Tenant is prohibited from flushing cat litter, cleaning products, feminine hygiene products, diapers, cleaning wipes, tissue papers, paper towels, and other foreign objects down the toilet 12) Town/City/Association of Kennett Square Borough regulations apply
Courtesy: Keller Williams Real Estate - West Chester, (610) 399-5100
View additional infoUpdated walkup apartment in the heart of Kennett Square Boro with parking! 2 bedroom. Unit on 3rd floor. Newer electric range, dishwasher, refrigerator, washer/dryer. Also 2 mounted flat screen TVs that are Wi-Fi enabled. All Units include window shades. Abundant recessed lighting. Bathroom has step-in shower (no tub). 1 assigned parking space per unit. Additional parking for extra fee and subject to availability. Building has security camera coverage of all parking and common areas. Basement Storage Units are available for extra fee and subject to availability. RentSpree application ($40 paid to RentSpree) utilizes a soft credit pull. Tenant pays monthly utility fee of $235. Utility fee covers Wi-Fi, Sewer, Water, Fire Sprinkler, Trash and Recycling. Tenant pays PECO (electric and gas) and must show proof of renters insurance. 1 dog with landlord review. No cats.
Courtesy: Keller Williams Real Estate - West Chester, (610) 399-5100
View additional infoThis home is move in ready ! Be the first person to move in to this beautiful brand new home. Be a part of a new community Kennett Pointe, located in Kennett Square, PA. . Move In Ready! New washer, dryer and kitchen refrigerator! Amenities in Kennett Pointe will include an abundance of outdoor spaces including walking trails throughout the community, a 6000 sq ft plaza, pavilion, gazebos and tree lined streets. This home features James Hardie exteriors, the interior features include three bedrooms, two-full and two-half baths with 9-foot ceilings throughout. Also included is a gourmet kitchen with island and quartz countertops and a composite deck. In addition, this home includes an open recreation room and a 4th level loft to expand your space even further! Be the first person to live here! Owner is a PA licensed Realtor
Courtesy: Weichert, Realtors - Cornerstone, (610) 436-0400
View additional infoIn walking distance to Kennett Borough, this nicely appointed 1 bedroom, 1 bath basement apartment is available for May 1 occupancy! Upon entering, the master bedroom is off the hallway and is flooded with natural light and includes two oversized closets! Continue to the open concept main living space with spacious living and dining areas and a sleek, modern kitchen with energy efficient appliances and an eye-catching backsplash! The updated bathroom includes a stall shower and stylish vanity. Additionally, there is a separate laundry room with washer and dryer and an oversized storage closet. The entire apartment has fresh, neutral paint and wide-plank LVP flooring. Centrally located, convenient to shopping, restaurants and public transportation. NO pets, NO smoking, NO exceptions! (Please note that the upstairs space is not part of this rental).
Courtesy: Keller Williams Real Estate - West Chester, (610) 399-5100
View additional infoWelcome to 908 E Baltimore Pike in Kennett Square, where modern luxury meets convenient living. This brand-new two-bedroom, two-bathroom apartment is a testament to contemporary design and meticulous construction. As you step inside the unit, you'll be greeted by a spacious and open floor plan that seamlessly connects the living, dining, and kitchen areas, creating an inviting atmosphere filled with natural light. The kitchen features stainless steel appliances, granite countertops, white cabinets, dishwasher, and subway tile backsplash. The primary bedroom offers a large walk-in closet and a modern en-suite bathroom with double sinks, a linen closet, and stylish tile surround bathtub. The second bedroom offers storage and natural light. The second full bathroom is complete with modern fixtures, a spacious vanity, and another stylish tile surround bathtub. The convenience of an in-unit washer and dryer adds to the comfort of daily living. It is also central air and heat. The apartment complex features onsite parking, a patio for entertaining, and a dog park on site. You'll have easy access to local shops, dining, and entertainment options, making this apartment an ideal choice for those seeking a vibrant and connected lifestyle. Pets on a case by case basis with a $500 non-refundable deposit. Tenants will need to provide vaccination shots, etc. and pictures of animals. Contact us today to schedule a tour and experience the epitome of modern living in Kennett Square!
Courtesy: Keller Williams Real Estate - West Chester, (610) 399-5100
View additional infoWelcome to 908 E Baltimore Pike in Kennett Square, where modern luxury meets convenient living. This brand-new one-bedroom, one-bathroom apartment is a testament to contemporary design and meticulous construction. As you step inside the unit, you'll be greeted by a spacious and open floor plan that seamlessly connects the living, dining, and kitchen areas, creating an inviting atmosphere filled with natural light. The kitchen features stainless steel appliances, granite countertops, white cabinets, dishwasher, and subway tile backsplash. The bedroom is a private sanctuary with ample storage and natural light. The full bathroom is complete with modern fixtures, a spacious vanity, and a stylish tile surround bathtub. The convenience of an in-unit washer and dryer adds to the comfort of daily living. It is also central air and heat. The apartment complex features onsite parking, a patio for entertaining, and a dog park on site. You'll have easy access to local shops, dining, and entertainment options, making this apartment an ideal choice for those seeking a vibrant and connected lifestyle. Pets on a case by case basis with a $500 non-refundable deposit. Tenants will need to provide vaccination shots, etc. and pictures of animals. Contact us today to schedule a tour and experience the epitome of modern living in Kennett Square!
Courtesy: Keller Williams Real Estate - West Chester, (610) 399-5100
View additional infoWelcome to 908 E Baltimore Pike in Kennett Square, where modern luxury meets convenient living. This brand-new two-bedroom, two-bathroom apartment is a testament to contemporary design and meticulous construction. As you step inside the unit, you'll be greeted by a spacious and open floor plan that seamlessly connects the living, dining, and kitchen areas, creating an inviting atmosphere filled with natural light. The kitchen features stainless steel appliances, granite countertops, white cabinets, dishwasher, and subway tile backsplash. The primary bedroom offers a large walk-in closet and a modern en-suite bathroom with double sinks, a linen closet, and stylish tile surround bathtub. The second bedroom offers storage and natural light. The second full bathroom is complete with modern fixtures, a spacious vanity, and another stylish tile surround bathtub. The convenience of an in-unit washer and dryer adds to the comfort of daily living. It is also central air and heat. The apartment complex features onsite parking, a patio for entertaining, and a dog park on site. You'll have easy access to local shops, dining, and entertainment options, making this apartment an ideal choice for those seeking a vibrant and connected lifestyle. Pets on a case by case basis with a $500 non-refundable deposit. Tenants will need to provide vaccination shots, etc. and pictures of animals. Contact us today to schedule a tour and experience the epitome of modern living in Kennett Square!
Courtesy: Keller Williams Real Estate - West Chester, (610) 399-5100
View additional infoWelcome to 908 E Baltimore Pike in Kennett Square, where modern luxury meets convenient living. This brand-new one-bedroom, one-bathroom apartment is a testament to contemporary design and meticulous construction. As you step inside the unit, you'll be greeted by a spacious and open floor plan that seamlessly connects the living, dining, and kitchen areas, creating an inviting atmosphere filled with natural light. The kitchen features stainless steel appliances, granite countertops, white cabinets, dishwasher, and subway tile backsplash. The bedroom is a private sanctuary with ample storage and natural light. The full bathroom is complete with modern fixtures, a spacious vanity, and a stylish tile surround bathtub. The convenience of an in-unit washer and dryer adds to the comfort of daily living. It is also central air and heat. The apartment complex features onsite parking, a patio for entertaining, and a dog park on site. You'll have easy access to local shops, dining, and entertainment options, making this apartment an ideal choice for those seeking a vibrant and connected lifestyle. Pets on a case by case basis with a $500 non-refundable deposit. Tenants will need to provide vaccination shots, etc. and pictures of animals. Contact us today to schedule a tour and experience the epitome of modern living in Kennett Square!
Courtesy: BHHS Fox & Roach-Kennett Sq, (610) 444-9090
View additional infoGreat updated rental in the sought after community of Walnut Court Way! This first floor rental is a 55+ that is looking for its new tenant. Don't wait! Schedule your appointment today!
Courtesy: RE/MAX Integrity, 6103886868
View additional infoLovely second floor flat in Walnut Court Condominiums, a 55+ neighborhood. This unit offers a large living room, separate dining room, kitchen, two bedrooms and one full bath. Enjoy the picnic area and gardens outside. A great location: walking distance to the Kennett Senior Center, close to the YMCA, parks and shopping. The condo fee includes snow removal, lawn care, trash removal, exterior maintenance, and assigned parking. Available immediately.
Courtesy: RE/MAX Integrity, (610) 388-6868
View additional infoLovely second floor flat in Walnut Court Condominiums, a 55+ neighborhood. This unit offers a large living room, separate dining room, kitchen, two bedrooms and one full bath. Enjoy the picnic area and gardens outside. A great location: walking distance to the Kennett Senior Center, close to the YMCA, parks and shopping. The condo fee includes snow removal, lawn care, trash removal, exterior maintenance, and assigned parking. Available immediately.
Courtesy: Coldwell Banker Realty, (610) 566-1100
View additional infoRare Riverside at Chadds Ford Rental! The two story foyer entry is flanked by a charming half bath and two story living room with ample natural light. The living room leads to the Dining room which features a large three panel window and 9' ceilings. The family room with 2 story cathedral ceiling, two-sided windows, and gas fireplace provides a perfect entertaining area off the breakfast room and expanded kitchen. The kitchen features stainless steel appliances, working island, and access to the composite deck. A dual access staircase with entrances from the foyer and from the kitchen lead you to the second floor. The second floor features a master suite and master bath with stall shower and soaking tub as well as a sitting area and walk in closet. Three additional bedrooms and a full hall bath round out the second floor. A walkout, unfinished basement provides additional storage space and leads to the fenced in, lush backyard. Riverside at Chadds Ford features a swimming facility, tennis courts, a club house, and fitness room. The HOA fees are covered by the homeowner and also include trash removal and common area maintenance. Two pets under 30 pounds are permitted with pet deposit. Smoking is prohibited.
Courtesy: Cobblestone Realty Ltd, (610) 696-9000
View additional infoHere's The Cottage that gives you quiet, serene and beautiful surroundings. Excellent condition, well maintained and sure to please. Small, but makes up for it in other ways! Deck to enjoy the outside, certainly not a busy road and located in an area of gorgeous homes and even more gorgeous countryside. Looking for that perfect place to enjoy peace and quiet.....here's the one bedroom with an office and one bath Cottage for you! Interior square footage should be measured if important to you. Age of house is approximate. Available to Move in July 6th, 2024. First Month's Prorated rent and Security of $1,600.00 to Move in.
Courtesy: Homestarr Realty, 2153555565
View additional infoLIKE BRAND NEW, 3 BR 2.5 BA FULLY UPGRADED Luxurious Townhome at the Townes at Shannon Hill. Highly Acclaimed Downingtown schools with STEM Schools! As you enter through the front door, you will be greeted with 15ft ceilings and a long foyer. Engineered plank flooring throughout first two levels. Finished Basement can be used as Rec Room/Home Office/Gym/Play Area. Take the stairs up where you enter the Kitchen and Great room with 9ft ceilings! Stainless Steel Appliances and a large island for special gatherings. Elegant granite countertops, a bar top and extended island offset the upgraded Gray colored cabinets along with a subway tile backsplash! Breakfast area leads to the deck for great evening relaxation. As you walk up to your third level, the spacious master bedroom with tray ceiling and LED lights! The master bathroom includes ceramic floor tile and a double vanity! Two more nice sized bedrooms and an upgraded hall bath with more ceramic tile! Convenient Laundry on this level as well. HOA maintains common area lawn and snow! Close to Business Rt 30 with easy access to Rt 100, Exton, Malvern, West Chester, King of Prussia and Delaware. Thorndale Septa Train Station and conveniently located to local shops and grocery stores! Please note these pics are before current tenant moved in
Courtesy: EXP Realty, LLC, (888) 397-7352
View additional infoWonderful opportunity to rent in the West Chester School District. Sitting on two acres, this home includes three bedrooms and 1.5 baths, unfinished basement, a one car garage and a shed for additional storage. The large deck off the kitchen allows you to enjoy time outdoors with friends and family. The landlord takes care of the lawn on this sprawilng property. Tenant is responsible for all other utilities, however, home does have on-site septic and well. Property will be available for move in May.
Courtesy: Weichert, Realtors - Cornerstone, (610) 436-0400
View additional infoWelcome home to this 4 bedroom 3.5 bath colonial in the Unionville Chadds Ford Schools. this property is located right off of route 1 convenient 202, Kennett Square, Longwood garden, Wilmington, West Chester and the PHL airport. as you enter the wood floor foyer you will find a office on the the left and family room on the right. straight forward you will find the kitchen.the kitchen is designed for convenience, and is complete with an island for additional work space and entertaining, as well as an adjoining eating area opening to the great room. The Main bedroom has a walk in closet and en suite bath with tiled floors and shower surround, and there are 3 additional bedrooms and 2 additional tiled baths. make an appointment today!
Courtesy: BHHS Fox & Roach Wayne-Devon, (610) 651-2700
View additional infoSeller says sell! Fantastic price improvement for this beautifully updated two story colonial in Unionville Chadds Ford School District. This home has so much to offer, sitting far off Baltimore Pike on 1.83 Acres. Walk in the front door to the entry Foyer, spacious Living Room on the right, flowing into the Dining Room which is off the large, eat-in Kitchen with bay window overlooking the patio and side yard. The Powder Room is off the Foyer. The Family Room with Fireplace steps down from the kitchen and has sliding glass doors to the large paver patio, perfect for spring through fall outdoor entertaining. On the 2nd floor is the main bedroom with walk-in closet, master bath and linen closet. There are 3 other bedrooms and an updated hall bath. There are hardwood floors throughout the first and 2nd floors. Baths are all ceramic tile. The newly finished basement has a full ceramic tile bath, recreation or exercise room, laundry area and separate office and storage. The garage is an oversized 1 car and there is a storage shed off the driveway. The grounds are beautiful and private with plenty of open space as well as specimen trees. Great location for shopping and dining, just minutes from Longwood Gardens and Kennett Square.
Courtesy: EXP Realty, LLC, (888) 397-7352
View additional infoNestled within the tranquil streets of Downingtown Boro lies a hidden gem awaiting your arrival at 365 Donofrio Drive. This charming rental offers the perfect blend of comfort, convenience, and style, making it an ideal sanctuary for those seeking a place to call home. Step through the front door and into a world of contemporary charm, where natural light floods the living spaces, creating an inviting ambiance that beckons you to explore further. The heart of this home lies within its well-appointed kitchen, where culinary adventures await. Equipped with sleek appliances, ample counter space, and plenty of storage, this kitchen is a home chef's haven. Whether you're whipping up a quick breakfast before heading out for the day or preparing a gourmet feast to impress your guests, you'll find everything you need right at your fingertips. After a long day, retire to the tranquil bedrooms, where plush carpeting and soft lighting create a serene atmosphere conducive to rest and relaxation. With ample closet space and cozy nooks to curl up with a good book, each bedroom offers a private retreat from the hustle and bustle of everyday life. Outside, a spacious backyard awaits, offering the perfect backdrop for outdoor gatherings, al fresco dining, or simply soaking up the sunshine on lazy afternoons. Whether you're hosting a summer BBQ with friends or enjoying a quiet evening under the stars, this outdoor oasis is yours to enjoy year-round. Conveniently located near schools, parks, shopping centers, and major highways, 365 Donofrio Drive offers easy access to everything Downingtown has to offer. With amenities such as in-unit laundry, parking, and more, this rental is designed to streamline your daily routine and enhance your quality of life. Don't miss out on the opportunity to experience the charm and comfort of 365 Donofrio Dr for yourself. Schedule a showing today and discover your new home sweet home in Downingtown, Pennsylvania.
Courtesy: Hostetter Realty, (717) 768-7717
View additional info4 bedroom, 1 bath 2 story semi-detached home located in the Coatesville school district. Features living room, dining room & kitchen on first floor. Attic storage or possible 4th bedroom. Laundry hook up in basement. Front and back porch. Utilities/Services Included: Trash removal Appliances Included: electric oven/range Heating/Cooling: Oil forced air heat, electric hot water No cats. Dogs on case by case basis. Non-refundable pet fee of $500 plus $35.00 per month. For more information, application requirements and our current list of available rentals - check our website.
Courtesy: Tesla Realty Group, LLC, (844) 837-5274
View additional infoWelcome to a brand new, beautifully constructed carriage home, available for rent starting November 1st! This two-story gem is designed with your comfort in mind, offering a modern and spacious living experience, located in the sought-after Downingtown School District, this community also features a STEM Academy, making it an ideal choice for families. The first floor boasts a seamless open concept layout, connecting the Great Room, dining room, and kitchen. Enjoy the option to step out onto the deck for outdoor activities and relaxation. On the top floor, you'll find the luxurious owner's suite, complete with a private sitting area and a spa-inspired bathroom. The top floor also features two secondary bedrooms, perfect for family members or guests. Plus, there's a loft that offers extra shared living space for your convenience. The kitchen is tastefully appointed with 42" cabinets featuring crown molding, a chic subway tile backsplash, and luxurious quartz countertops. It's a chef's dream! Step out onto the deck from the dining area for seamless indoor-outdoor living, ideal for entertaining or simply enjoying the fresh air. The bedroom level of the home includes strategically placed laundry facilities, making your daily chores a breeze and eliminating the need to carry laundry up and down stairs. This home seamlessly combines modern living features, adaptability, and comfort to suit your lifestyle. Enjoy all of this in the brand new community of Clover Mill by Lennar, known for its quality and attention to detail. Don't miss this fantastic opportunity to make this beautiful carriage home your own! Please note that the pictures are similar model home.
Courtesy: Equity Pennsylvania Real Estate, (267) 820-9754
View additional infoWelcome to 142 Viaduct Ave located in Downingtown Area School District The home features 3 bedrooms and 2 full baths Within 2 min walking distance to Downingtown train station. Master bedroom on 2nd Floor with master bath, walk-in closet. Full walk-out basement new kitchen with new appliances. 3 Car Parking. Tenant is responsible for gas, electric, cable, water, sewer and snow removal. Credit/Criminal Report and proof of income/employment. First/last month's rent and one month security deposit. Only Small Dog or a Cat with extra $50 fee per month. No Smoking.
Courtesy: RE/MAX Main Line-West Chester, (610) 692-2228
View additional infoWelcome to 217 W. Lancaster Avenue unit 1B, a completely renovated home in sought after Downingtown! This unit offers 2 bedrooms and 1 full bath with a tub/shower. Everything is new here with new plumbing, electric and windows throughout the entire building. Convenient in-unit washer & dryer. Private access to this unit can be found on the side of the home. On a case by case basis, cats and small dogs are allowed with a pet deposit and additional monthly pet fee. There is a opportunity to rent the basement for storage. Conveniently located right in the boro close to great local shopping, dining and the Regional Rail Train Station with easy access to and from Center City! Do not miss out on this incredible rental opportunity.
Courtesy: Opus Elite Real Estate, (215) 395-6277
View additional infoWelcome to your new home! This charming two-story townhouse offers a perfect blend of comfort and tranquility. Key Features: Warmth & Ambiance: Enjoy cozy evenings by the wood-burning fireplace, adding an inviting touch to the living space. Scenic Views: A spacious 20x8 deck offers breathtaking views of lush woods and a peaceful walking path, perfect for unwinding or entertaining guests. Expansive Basement: The expansive, yet bright and impeccably clean basement provides ample room for your needs. It comes equipped with newer washer, dryer, and hot water heater, ensuring convenience and efficiency. Modern Comforts: Benefit from a newer air conditioning system, ensuring year-round comfort. Abundant Storage: Ample storage space throughout the home caters to your organizational needs effortlessly, including a spacious floored attic for additional storage. Ideal for Families & More: This residence is ideally suited for families or anyone seeking a safe, serene, and immaculate home environment within the highly acclaimed West Chester school district. Additionally, it's just 1 mile from West Chester University. HOA covers trash and recycling services, maintenance such as lawn mowing and snow removal in shared spaces. Residents are accountable for clearing snow from their own walkways. Tenant responsible for snow removal on the unit's walkway and back patio. Smoking is strictly prohibited within the premises. Upon signing, payment is due for both the security deposit and the first and last month's rent. Should tenants wish to bring pets, an additional pet deposit amounting to $500 is required ($500 is non-refundable). How may I help you?Get property information, schedule a showing or find an agent |
|||||||||||||||||||||||||||||||||||||||||||||||||||||||||||||||||||||||||||||||||||
|
|
|
|
|||
 |
Copyright © Metropolitan Regional Information Systems, Inc.
