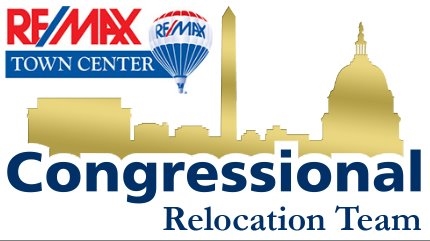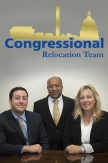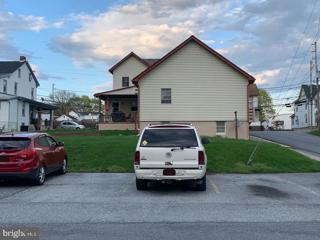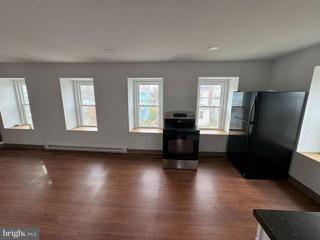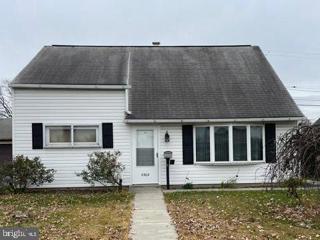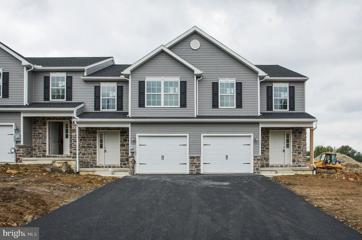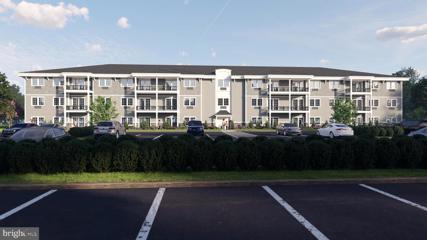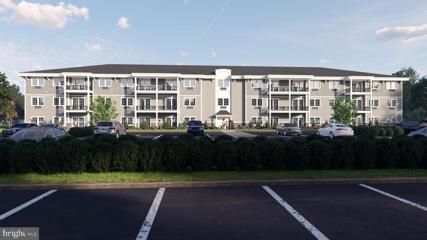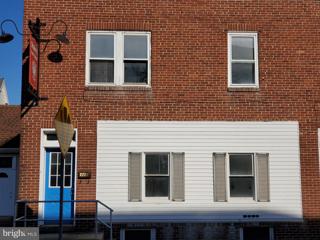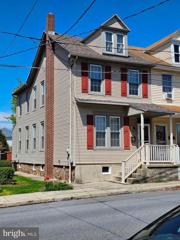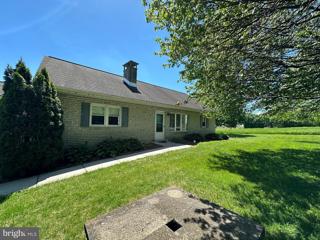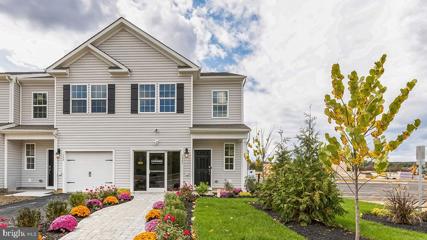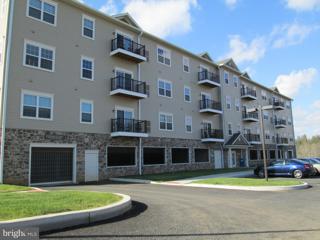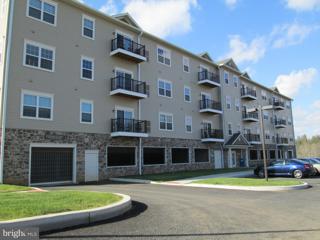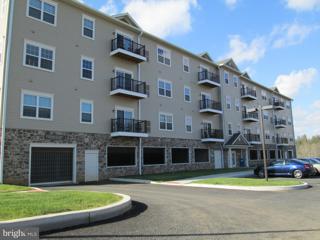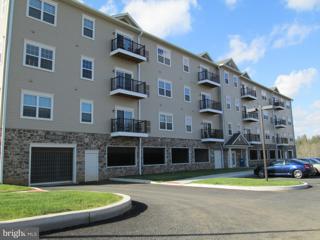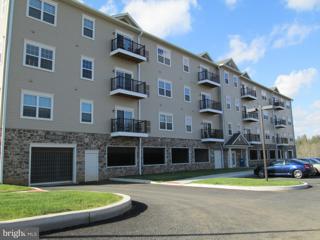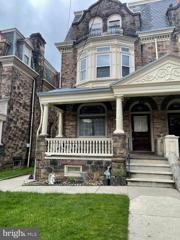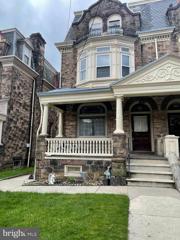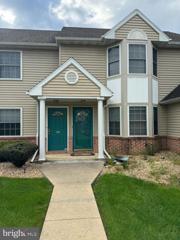 |  |
|
Lenhartsville PA Real Estate & Homes for Rent
The median home value in Lenhartsville, PA is $285,000.
This is
higher than
the county median home value of $190,000.
The national median home value is $308,980.
The average price of homes sold in Lenhartsville, PA is $285,000.
Approximately 75% of Lenhartsville homes are owned,
compared to 18% rented, while
6% are vacant.
Lenhartsville real estate listings include condos, townhomes, and single family homes for sale.
Commercial properties are also available.
If you like to see a property, contact Lenhartsville real estate agent to arrange a tour
today! We were unable to find listings in Lenhartsville, PA
Showing Homes Nearby Lenhartsville, PA
Courtesy: Century 21 Gold, (610) 779-2500
View additional infoRustic 2 bedroom, 1 bath 1st floor apartment. Ample parking at side of building. Electric Heat, Hot water. Water, sewer trash are included. Pets will be considered, restrictions apply.
Courtesy: Century 21 Gold, (610) 779-2500
View additional infoSingle floor living! Spacious three-bedroom, single floor home on over one acre. This home features open concept living room, dining room, and functional kitchen with an island under a vaulted ceiling. As you go down the hallway you will find a primary bedroom with ensuite bathroom as well as two more private bedrooms, an additional bathroom, and a spacious mud/ utility room with access to the back yard. You can also conveniently enter two-car garage from inside the house. Lawn care is included for this large yard surrounded by farm land. Rent also includes water, septic, and trash. Tenant just pays electric and snow removal. Available June 15, 2024. No access to shed, no smoking, pets are negotiable.
Courtesy: BHHS Homesale Realty - Schuylkill Haven, (800) 383-3535
View additional infoCompletely remodeled townhouse for lease. Open and bright living room. Large eat in kitchen with large pantry closet. Half bath/laundry room on first level. 3 bedrooms and full bath on second level. Nice covered back porch and fenced in yard. $2,000 security deposit. Credit and background check NO PETS NO SMOKING
Courtesy: Horning Farm Agency, (610) 286-5183
View additional infoRoom #7 for rent in this house with a total of 12 rooms and two floors. The monthly rent of $625.00 includes all utilities, even high speed internet! There a total of 4 full baths, one full kitchen, common areas, and laundry in the basement. Full parking lot in rear of property. All maintenance and basic supplies are included by landlord. Call or text today to see room. Lease is month to month and background check is required with any application. A $40 fee is required with the application processing.
Courtesy: RE/MAX Of Reading, (610) 670-2770
View additional infoRecently remodeled this year just waiting your arrival. In this multi-unit is a very nice 2-bedroom 1-bath apartment with off street parking. New flooring. Many cabinets in kitchen with dishwasher, refrigerator and electric stove/range. There is a hookup only for a stackable washer and electric dryer. Owner pays water, sewer, trash, lawn, and snow removal. NO smoking, NO pets! Landlord submits applicantâs verifications via online application processing and all applicants pay $44 for the application fee online. Open house for showing tours on 5/12 from 12-1 pm.
Courtesy: Realty One Group Generations, (717) 650-1284
View additional info
Courtesy: RE/MAX Of Reading, (610) 670-2770
View additional infoWell maintained home in Muhlenburg school district with 2 off street parking spots. Spacious living room, nice size kitchen with refrigerator, full bath on 1st floor. Master bedroom offers great walk in closet. Second bedroom is small. The 2nd floor is unfinished so it may only be used for storage. Cute covered patio outback. Garage is not for tenant use. All adults living in the home must be on the lease and go through the screening process. 720+ credit score is required. 1 cat is the only pet option my landlord will allow. No exceptions.
Courtesy: GKS Brown Realty Services, (484) 220-1000
View additional infoA detailed credit report is required as well as a rental history . Rental policies: 1. The landlord will Not Accept any Applicant that: 2. Has Bad Credit or Delinquent Accounts 3. Has been evicted or sued for unpaid rent or damages to the leased property 4. Has ever refused to pay rent for any reason 5. No Pets Open House: Sunday, 5/19 1:00-3:00PM
Courtesy: RE/MAX Five Star Realty, (570) 366-8600
View additional infoWelcome to The HOWARD at West Brunswick!!! BRAND NEW APARTMENT COMPLEX!! These are Modern, High End, Luxury Apartments for rent in Orwigsburg. LOCATION is PRIME with Geisinger St. Lukes Hospital right in front of the complex and Rutters across the street! Easy access to major highways including Route 61, 78 and 81. Pre-Leasing starts NOW for occupancy date of mid March-April 1st for the first building. There will be a total of 4 residential buildings of 36 units each and a CLUBHOUSE. Act fast--There are only 4- 1 bedroom 1 bath unit in each building. There are also 1-2 ADA compliant apartments in each building. Units are SPACIOUS (900-1000 sq feet for the 1 bedroom 1 bath) and there are 9 ft ceilings in all units. All appliances are supplied by the owner including stainless steel kitchen appliances and in suite full size washer and dryer! Granite countertops in the kitchen and bath. Open floor plan. Linen closet and pantry in each unit. Heating and cooling provided by PTAC system with 2 thermostats. All units come pre-wired for cable. 12 x 8 outdoor living space for each unit!! (Balcony or porch depending on the floor). Full elevator in each building for easy access to all 3 floors! Minimum of 2 parking spots per unit. Incredible mountain views from the community! Included in the rent is lawn, snow, trash removal, sewer & maintenance. Tenant is responsible for electric, cable/internet and water. Clubhouse will feature a full-size gym with 2 full bathrooms, a kitchen, social area for birthday parties, celebrations or just hanging out with other residents and an inground pool! Non-refundable deposit required to reserve your spot for one of these units. One year lease required. One month's security and first month's rent due at lease signing. Application, background check and credit check required for all tenants 18 years or older. $25 fee for each person to apply. Pets allowed with additional pet deposit of $200 and $35 monthly fee per pet. Some breed & weight restrictions may apply. Since the property is still under construction- some of the pictures listed are of another development from the same builder. Outside picture & floor plan is a rendering of the building on site. Inside pics are very similar to what is being built. See separate listing for the 2 bedroom 2 bath rentals. Open House: Sunday, 5/19 1:00-3:00PM
Courtesy: RE/MAX Five Star Realty, (570) 366-8600
View additional infoWelcome to The HOWARD at West Brunswick!!! BRAND NEW APARTMENT COMPLEX!! These are Modern, High End, Luxury Apartments for rent in Orwigsburg. LOCATION is PRIME with Geisinger St. Lukes Hospital right in front of the complex and Rutters across the street! Easy access to major highways including Route 61, 78 and 81. Pre-Leasing starts NOW for a tentative occupancy date of beginning of April for the first building. There will be a total of 4 residential buildings of 36 units each and a CLUBHOUSE. Units are SPACIOUS (approx 1150 sq feet for the 2 bedroom 2 bath) and there are 9 ft ceilings in all units. All appliances are supplied by the owner including stainless steel kitchen appliances and in suite full size washer and dryer! Granite countertops in the kitchen and bath. Open floor plan. Linen closet and pantry in each unit. Heating and cooling provided by PTAC system with 3 thermostats. All units come pre-wired for cable. 12 x 8 outdoor living space for each unit!! (Balcony or porch depending on the floor). Full elevator in each building for easy access to all 3 floors! Minimum of 2 parking spots per unit. Incredible mountain views from the community! 1-2 ADA Accessible units in each building. Both ADA units in building 1 are 2 bedroom 2 baths. Included in the rent is lawn, snow, trash removal, sewer & maintenance. Tenant is responsible for electric, cable/internet and water. Clubhouse will feature a full-size gym with 2 full bathrooms, a kitchen, social area for birthday parties, celebrations or just hanging out with other residents and an inground pool! Non-refundable deposit required to reserve your spot for one of these units. One year lease required. One month's security and first month's rent due at lease signing. Application, background check and credit check required for all tenants 18 years or older. $25 fee for each person to apply. Pets allowed with additional pet deposit of $200 and $35 monthly fee per pet. Some breed & weight restrictions may apply. Since the property is still under construction- some of the pictures listed are of another development from the same builder. Outside picture & floor plan is a rendering of the building on site. Inside pics are very similar to what is being built. See separate listing for the 1 bedroom 1 bath rentals (PASK3013272).
Courtesy: Mullen Realty Associates
View additional info2 bedroom apartment for rent in downtown Orwigsburg. Tenant responsible for all utilities. Washer and dryer hookups. Just a block off the main square and within walking distance to all amenities. Electric heat. $30 non refundable application. Background and credit check required on all occupants over the age of 18. No pets no smoking. Property owned by listing agent.
Courtesy: CENTURY21 Epting Realty, (610) 562-2227
View additional infoOffered for rent is a clean and updated 4-bedroom home located in Orwigsburg, conveniently located within walking distance of Market Street and Boyer's, the local grocery store. Appliances include a range, refrigerator, dishwasher, and microwave. A washer and dryer are located in the basement. The rear of the home features a covered deck, a small fenced yard and off-street parking. Rent includes base charge for water, sewer, and trash. Tenant is responsible for all other utilities and lawn maintenance. A limited number of pets are permitted with some breed restrictions and additional deposit/rent amounts. No smoking allowed in home. Tenant's income will be verified to be at least 3 times amount of monthly rent. Owner to collect first month, last month, and one month's security deposit up-front. Tenant must carry tenant's insurance.
Courtesy: Pagoda Realty, (610) 985-7700
View additional infoNice 2 bedroom unit within this 3 unit building, offering an additional office space located in an idyllic rural setting, yet close to major amenities. This unit offers a nice open floor plan and minimal stairs, making this ideal for anyone looking for more of a one floor living scenario while enjoying the serenity of the countryside. Schedule your showing today! This unit is currently being painted and cleaned so it will be turnkey! (Preliminary listing, more details and photos coming soon!)
Courtesy: Tesla Realty Group, LLC, (844) 837-5274
View additional infoNew construction home availble for rent immediately. Remarkable two-story townhome design that boasts 1,500 square feet of living space. This splendid end unit offers 3 bedrooms, 2.5 baths, and a one-car garage, seamlessly blending the convenience of townhome living with the amenities of a single-family home. On the main level, a well-appointed eat-in kitchen graces you with a spacious pantry and a sleek, modern island, creating an inviting space that opens up to a bright and airy dining and living room. The upper level features three bedrooms, each generously equipped with ample closet space, complemented by a hall bath and a convenient upstairs laundry. The crowning jewel is the expansive owner's suite, featuring a substantial walk-in closet and an owner's bath complete with a double vanity. Parkland Crossings enjoys a prime location, offering quick access to major commuting routes like Route 100, Route 309, and I-78, as well as being just minutes away from downtown Allentown and historic Bethlehem. Nearby attractions include the Lehigh Valley Zoo, Dorney Park & Wildwater Kingdom, Upper Macungie Park, and the Hassen Creek Nature Trails. For those seeking relaxation and adventure, Bear Creek Mountain Resort is just a stone's throw away, providing opportunities for skiing, snowboarding, tubing, spa retreats, and fine dining. This exceptional townhome comes with top-of-the-line upgrades, such as Granite/Quartz Countertops, Stainless Steel Appliances, Upgraded Flooring, Recessed Lighting, and Upgraded Cabinetry. Furthermore, it includes America's Smart Home Package, designed to simplify and enhance your life. With hands-free communication, remote keyless entry, a SkyBell video doorbell, and more, you'll always stay connected to the people and places that matter most to you.
Courtesy: Tesla Realty Group, LLC, (844) 837-5274
View additional infoNew construction home availble for rent immediately. Remarkable two-story townhome design that boasts 1,500 square feet of living space. This splendid end unit offers 3 bedrooms, 2.5 baths, and a one-car garage, seamlessly blending the convenience of townhome living with the amenities of a single-family home. On the main level, a well-appointed eat-in kitchen graces you with a spacious pantry and a sleek, modern island, creating an inviting space that opens up to a bright and airy dining and living room. The upper level features three bedrooms, each generously equipped with ample closet space, complemented by a hall bath and a convenient upstairs laundry. The crowning jewel is the expansive owner's suite, featuring a substantial walk-in closet and an owner's bath complete with a double vanity. Parkland Crossings enjoys a prime location, offering quick access to major commuting routes like Route 100, Route 309, and I-78, as well as being just minutes away from downtown Allentown and historic Bethlehem. Nearby attractions include the Lehigh Valley Zoo, Dorney Park & Wildwater Kingdom, Upper Macungie Park, and the Hassen Creek Nature Trails. For those seeking relaxation and adventure, Bear Creek Mountain Resort is just a stone's throw away, providing opportunities for skiing, snowboarding, tubing, spa retreats, and fine dining. This exceptional townhome comes with top-of-the-line upgrades, such as Granite/Quartz Countertops, Stainless Steel Appliances, Upgraded Flooring, Recessed Lighting, and Upgraded Cabinetry. Furthermore, it includes America's Smart Home Package, designed to simplify and enhance your life. With hands-free communication, remote keyless entry, a SkyBell video doorbell, and more, you'll always stay connected to the people and places that matter most to you.
Courtesy: Coldwell Banker Realty, (610) 373-9900
View additional infoWelcome to Legacy at the Paper Mill, a 55+ community located just minutes away from shopping, dining, and healthcare! Experience the beauty of nature and wildlife right outside your door, while still enjoying the conveniences of nearby amenities. With elevator access to all floors and covered parking, Legacy at the Paper Mill is the perfect place for those looking to enjoy their retirement years. Call today to schedule a private tour and experience all that Legacy at the Paper Mill has to offer! This unit is the popular "split" floorplan with the main bedroom suite to one side and the second bedroom to the other side of the living area for added privacy.
Courtesy: Coldwell Banker Realty, (610) 373-9900
View additional infoWelcome to Legacy at the PaperMill, a 55+ community located in a quiet country setting but only a half mile to amenities like shopping, dining and healthcare. Enjoy all kinds of wildlife. Elevator accessible to all floors with covered parking. All full size appliances included, 24 hour property management and convenience. Call for an appointment today!
Courtesy: Coldwell Banker Realty, (610) 373-9900
View additional infoWelcome to Legacy at the Paper Mill, a 55+ community located just minutes away from shopping, dining, and healthcare! Experience the beauty of nature and wildlife right outside your door, while still enjoying the conveniences of nearby amenities. With elevator access to all floors and covered parking, Legacy at the Paper Mill is the perfect place for those looking to enjoy their retirement years. Call today to schedule a private tour and experience all that Legacy at the Paper Mill has to offer! Best view of any of the units. Third floor corner with view of the Tulpehocken Creek from your bedroom. , Nice open floorplan with kitchen island, full size appliances including washer & dryer. Quiet and serene but close to shopping and dining.
Courtesy: Coldwell Banker Realty, (610) 373-9900
View additional infoWelcome to Legacy at the PaperMill, a 55+ community located in a quiet country setting but only a half mile to amenities like shopping, dining and healthcare. Enjoy all kinds of wildlife. Elevator accessible to all floors with covered parking. All full size appliances included, 24 hour property management and convenience. Call for an appointment today!
Courtesy: Coldwell Banker Realty, (610) 373-9900
View additional infoWelcome to Legacy at the PaperMill, a 55+ community located in a quiet country setting but only a half mile to amenities like shopping, dining and healthcare. Enjoy all kinds of wildlife. Elevator accessible to all floors with covered parking. All full size appliances included, 24 hour property management and convenience. Call for an appointment today!
Courtesy: United Real Estate Strive 212, (610) 372-0212
View additional infoBeautifully renovated 3rd floor unit, brand new appliances. Located in the heart of Centre Park, close to all major highways, parks, supermarkets, shops and more! This 3rd floor unit has its own entrance through the back of the house, on street parking.
Courtesy: United Real Estate Strive 212, (610) 372-0212
View additional infoBeautifully renovated 1st and 2nd floor, brand new appliances. Located in the heart of Centre Park, close to all major highways, parks, supermarkets, shops and more! This 1st and 2nd floor bring the historic elegance and remembrance of Centre Park to its fullest!
Courtesy: Iron Valley Real Estate of Berks, (484) 450-8771
View additional infoWelcome home to 122 W Windsor St! This spacious 5-bedroom, 2-bath gem boasts a renovated kitchen, brand new laminated wood flooring, and central A/C/heating for year-round comfort. Ideal for families, enjoy ample yard space for grilling and playtime, plus a cozy living room and dining area. Your perfect family oasis awaits.
Courtesy: RE/MAX Of Reading, (610) 670-2770
View additional infoImmaculate 1st Floor, 2 BR, 2 Bath Stone Hill Farms Condo. The main level features an updated custom kitchen with granite, stainless appliances and upscale cabinetry with soft close drawers and doors. There is Updated flooring throughout and just the perfect neutral decor. It also has a laundry room, a master suite and 1 car garage. This unit has one of best locations in the community since it backs the open farm fields. No pets, No smoking, No exceptions. Tenant responsible for cable, phone, internet, electric and gas.
Courtesy: RE/MAX Of Reading, (610) 670-2770
View additional infoHow may I help you?Get property information, schedule a showing or find an agent |
|||||||||||||||||||||||||||||||||||||||||||||||||||||||||||||||||||||||||||||||||||
|
|
|
|
|||
 |
Copyright © Metropolitan Regional Information Systems, Inc.
