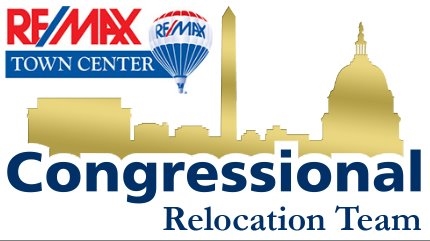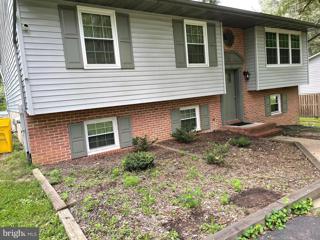 |  |
|
Crownsville MD Real Estate & Homes for Rent1 Properties Found
The median home value in Crownsville, MD is $805,000.
This is
higher than
the county median home value of $400,000.
The national median home value is $308,980.
The average price of homes sold in Crownsville, MD is $805,000.
Approximately 83% of Crownsville homes are owned,
compared to 11% rented, while
6% are vacant.
Crownsville real estate listings include condos, townhomes, and single family homes for sale.
Commercial properties are also available.
If you like to see a property, contact Crownsville real estate agent to arrange a tour
today!
1–1 of 1 properties displayed
Refine Property Search
Page 1 of 1 Prev | Next
Courtesy: Village Realty
View additional infoLarge split foyer located in a beach community which has 4 different beaches. Great to dock your boat or enjoy the sun. Main level has 3 bedrooms, 2 bath, kitchen and dinning room with deck off of the dining room. Lower level has a large family room with fireplace and lots of storage. Entrance to large back yard lots of playing area for the kids. Ready to move in now! Must have at least a 650 credit score, non smoking must have landlord references.
Refine Property Search
Page 1 of 1 Prev | Next
1–1 of 1 properties displayed
How may I help you?Get property information, schedule a showing or find an agent |
|||||||||||||||||||||||||||||||||||||||||||||||||||||||||||||||||||||||||||||||||||
|
|
|
|
|||
 |
Copyright © Metropolitan Regional Information Systems, Inc.


