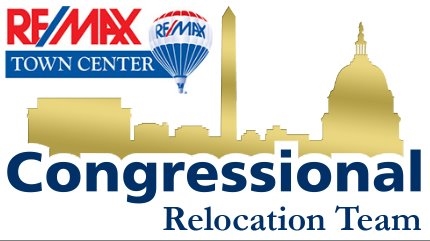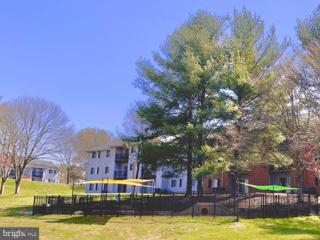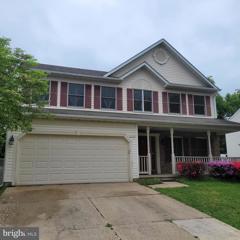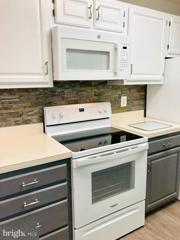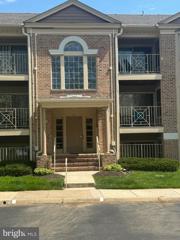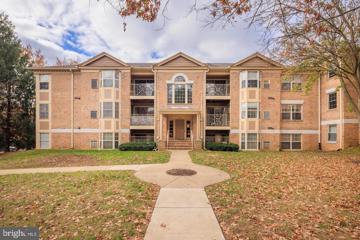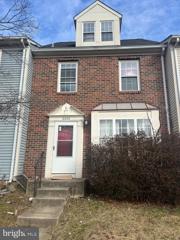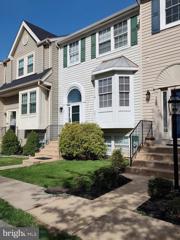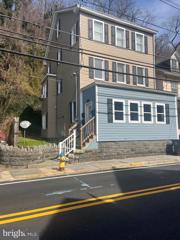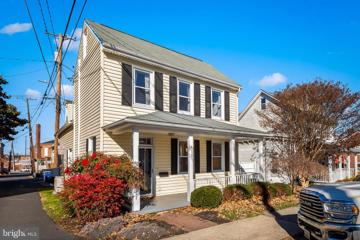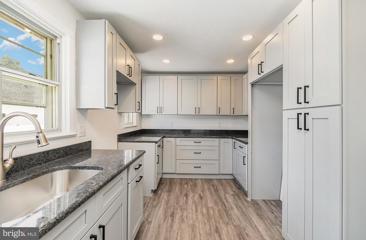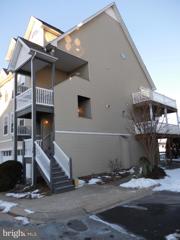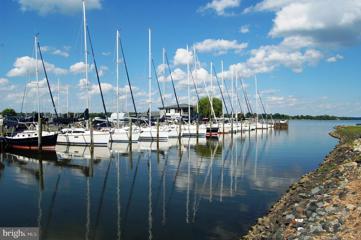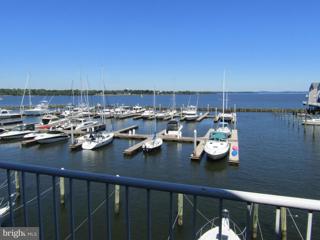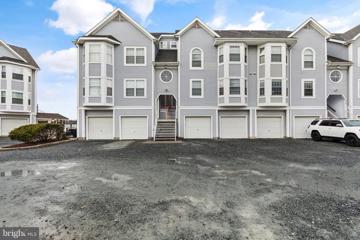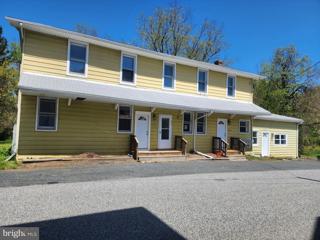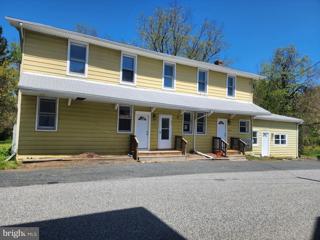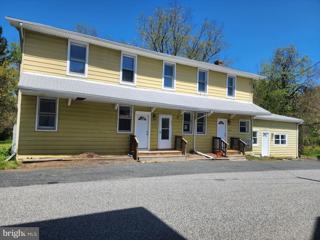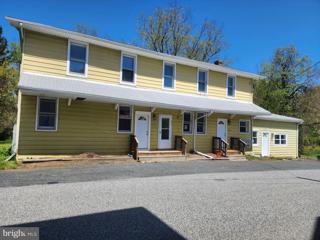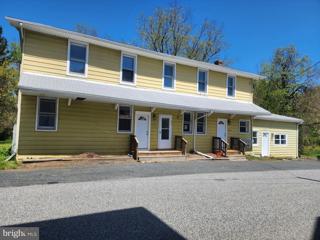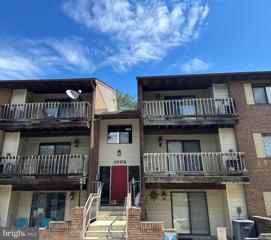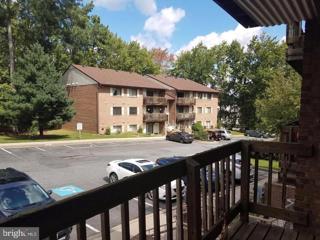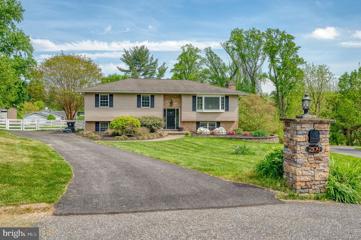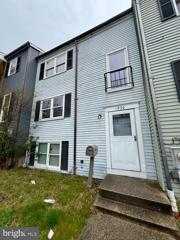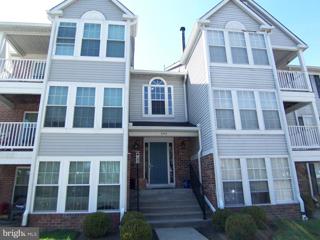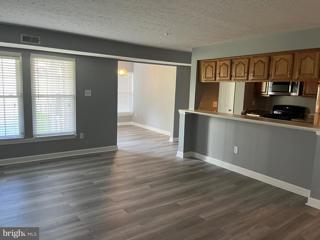 |  |
|
Churchville MD Real Estate & Homes for RentWe were unable to find listings in Churchville, MD
Showing Homes Nearby Churchville, MD
Courtesy: EXIT Preferred Realty, LLC, (443) 866-2020
View additional infoThis charming community, built in 1990. boasts an open floor plan that is perfect not just for entertaining but in everyday life. Situated in quaint Forest Hill, these units offer ample space for everyone! Walk out to your semi-private, relaxing balcony that overlooks beautiful rolling hills, impeccable landscaping and park-like features which offer endless possibilities for outdoor entertaining and activities. Embrace maintenance-free living where you'll enjoy close proximity to shopping, excellent dining options and major highways for easy commuting. Take advantage of the opportunity to explore this inviting home further and schedule your appointment today to experience the comfort and convenience this community has to offer first hand.
Courtesy: Weichert, Realtors - Diana Realty, (410) 893-1200
View additional info4 BR, 2 full bath ONE HALF BATH COL w/2 CAR GARAGE, front porch & fenced rear with large patio. Main level family room & lower level rec room. Appliances included. NO SMOKING; NO PETS! NO EXECPTIONS BASEMENT BATHROOM CAN NOT BE USED , 2 FULL BATHS ON THE UPPER LEVEL , MAIN FLOOR HALF BATH MUST USE WEICHERT REALTORS - DIANA LEASE & APPL. ALL FUNDS MUST BE MONEY ORDERS OR CASHIERS CHECKS. $50.00 APPL. FEE. 1ST MONTH'S RENT & SEC. DEPOSIT ARE DUE AT LEASE SIGNING IMMEDIATELY AFTER APPLICATION APPROVAL. APPLICANT MUST HAVE GOOD CREDIT, VERIFIABLE AND CONSISTENT INCOME AND EMPLYOMENT, AND GOOD REFERENCESMONTHLY INCOME MUST BE 3 TIMES THE AMOUNT OF THE MONTHLY RENT
Courtesy: Cummings & Co. Realtors
View additional infoCome see this beautifully updated condo in the heart of Abingdon!!! Freshly Painted, LVP flooring, spacious bedrooms rooms with ample storage. Water AND trash are included in the rental price!!!! Come make your appointment today!!
Courtesy: Long & Foster Real Estate, Inc., (410) 879-8080
View additional infoBeautiful updated Condominium that looks practically brand new. 3 Bedrooms/2 baths. This condominium only has one flight of stairs. Great location - close to all amenities, (shopping, restaurants ) - close to I-95 north & south . NO smoking. The condominium association says no more than two small pets that weigh 30 pounds or less. Applications are submitted online through the website of Long and Foster Rentals. It is $55.00 per adult.
Courtesy: Berkshire Hathaway HomeServices PenFed Realty
View additional infoThis 2-bedroom, 2-bath condo on the 1st floor in Abingdon is available for immediate rent, offering a unique opportunity to enjoy comfort and convenience. With updated bathrooms and an updated eat-in kitchen, this unit is designed for practical living. The new HVAC system and water heater ensure a reliable and efficient home environment. The condo comes with a minimum 12-month lease requirement and a credit score of at least 650 for renters. Interested applicants should find the application link in the listing. This condo offers a great combination of amenities and location, making it an excellent choice for those seeking a new rental home in Abingdon. Experience the benefits of a convenient location in this attractive condo, with schools, shopping, and dining nearby.
Courtesy: Cottage Street Realty LLC
View additional infoBeautiful town hosue with office loft in third floor. Freshly painted and new flooring throughout the hosue.
Courtesy: CENTURY 21 New Millennium, (410) 272-4800
View additional infoLooking for roomy home, then this is it. Lots of space to entertain, rear deck, cozy indoors fireplace, an additional home on the rear (bump out) Quiet area. close to APG, route 40 a
Courtesy: Realty Professional Group LLC, (717) 786-5014
View additional infoStudio apartment for rent in Port Deposit, MD. Electric is included. Rent is $875 per month with a $875 security deposit. No smoking and no pets. Tenants must make a combined income of $2,625. All adults must have a credit score of 615 or higher to qualify.
Courtesy: Cummings & Co. Realtors, (410) 823-0033
View additional infoBeautiful colonial in the heart of Havre de Grace. On the 1st floor you have a living room with a decorative fireplace, a dining room and a renovated kitchen in the back of the house. Off of the kitchen is a room that could be used as a bedroom, office or den There is a full bath and laundry off of this room. The attached 1 car garage can be accessed from this room as well. Up on the 2nd floor is a bedroom with a decorative fireplace and another bedroom that has a private full bath. You can access the patio area from the 2nd floor (top of garage reinforced with steel beams). If you go up to the 3rd floor you'll find a large finished attic that is an additional bedroom. Conveniently located to everything Havre de Grace has to offer, this charming home is just steps to main street. Enjoy the beautiful water views from the front porch. This is a must see!
Courtesy: Sterling Real Estate LLC, (302) 479-9600
View additional infoOne block from amazing downtown main st and water front Havre De grace. Large 2 bedroom refurbished apartment. Nice size living area open to kitchen. Off street parking. Fresh paint and flooring. New appliances. 123 S Washington st was former funeral home and is being converted to 5 luxury apartments.
Courtesy: BCH Real Estate Specialist
View additional infoLocation! Location! Location! Two Bedroom. Two Bath. 2 Car Garage, Deck Overlooks Susquehanna River in Living room and Primary Bedroom. Upgrades Abound: Ceramic Tile Floors, Gourmet Kitchen - Gas 6 Burner Stove, Stainless Appliances, Sandstone Counters, Living Room has Gas Stone Fireplace. Located in downtown Havre de Grace. Walk to Shops, Restaurants and All Events. Must Use BCH Application, $40 per Adult Application Fee. CURRENT LEASE ENDS April 30, 2024. Unit available May 15, 2024
Courtesy: American Premier Realty, LLC, (443) 512-0090
View additional infoPrice reduction! Welcome to Canvasback Cove (CBC), one of Havre de Grace's awesome waterfront condo communities where every unit has a 2-car tandem garage. Although this unit is not situated directly on the water, it's just steps away from the Tidewater Marina Lagoon, the CBC "point" with its abundant wildlife and awesome water views, and the sparkling CBC pool which overlooks the marina and river. The resplendent pool area has private his/hers showers and nearby green space for fun and games as well as charcoal grills and a picnic table. The community has 96 units with 72 boat slips. There are usually deeded boats slips available for rent and occasionally for sale (to CBC owners only). This bright and cheerful penthouse unit has been nicely maintained and provides 2 main floor bedrooms & baths, with a cool spiral staircase taking you to the loft which can be used as an office, 3rd bedroom, music/craft room...you decide. Your deck overlooks the pool and green space, lovely landscaping, and meandering brick pathways. The great room (foyer, living rm, dining area, kitchen) gives you that great open floorplan that you love with the bedrooms and baths tucked away to afford the privacy you need. With newer appliances, a stacked washer/dryer unit, wall-to-wall carpet, 2-car garage, composite deck new in 2018 and a renovated master bath with an expanded, custom shower, this unit is a winner for a lucky tenant. FABULOUS LOCATION! Park your car and leave it! CBC is within walking distance to the downtown area with its eclectic shops and restaurants as well as many museums, parks, marinas, $9.2M Library, churches, the historic CONCORD PT. LIGHTHOUSE, and Havre de Grace's renowned PROMENADE, a scenic boardwalk which meanders along the Susquehanna River & Chesapeake Bay from the Lighthouse to the city marina and Tydings Park. In 2014, Havre de Grace was voted one of the nation's top 20 (#12) small towns to visit by Smithsonian Magazine. There are continuing enhancements to the town including several wedding sites, 3 awesome concert/theater venues, and THE TIDE - a "park and ride" jitney service that takes folks around town to the various places of interest. Residents and visitors flock to Havre de Grace for its 4th of July celebration with an old-fashioned parade, a concert in the park, and an awesome fireworks display. Come see what all the excitement is about! ***Tenant must provide evidence of content insurance prior to moving in*** All persons 18 or above must be on the lease and must apply separately***OWNER PAYS CONDO FEE & TRASH/RECYCLING FEE***Tenant pays all utilities***There are no additional fees for parking or pool use.****Landlord MAY allow a pet on a case-by-base basis. The condo community allows only 1 pet, 20 lbs or under. Pets must be registered with the Management Company. There are a few "grandfathered" exceptions to the 1 pet/20-lb rule, but the rule is now strictly enforced.***The front stairs throughout the community will be replaced ***Tenant may not sublet or use the property as an AirBnB-type rental***Commercial vehicles that do not fit into the garage are not permitted to park on the Canvasback Cove Condominium property.
Courtesy: American Premier Realty, LLC, (443) 512-0090
View additional infoLIVE LIFE ON VACATION IN THIS DRAMATIC 2-3 BEDROOM WATERFRONT CONDO WITH LOTS OF PIZZAZZ AND AWESOME WATER VIEWS! Located in the charming waterfront town of Havre de Grace, this condo is situated within walking distance of the historic downtown area--with its eclectic shops and restaurants--as well as museums, parks, fishing spots and boat launches. It's right across the street from Veteran's Park, a fitness park with exercise stations along the walking path. But if you'd rather ride, then park you car in one of the lots and RIDE THE "TIDE" - The TIDE is a jitney service that picks you up and drops you off at the town's most popular attractions and fabulous restaurants. So there's no excuse for not having fun! At the end of a busy day, you can cool off in CBC's sparkling pool and then relax in your wonderful condo with its dramatic volume ceilings, striking spiral staircase to the loft, and your balcony with spectacular views of gorgeous boats and sparkling water near where the Susquehanna River meets the Chesapeake Bay. Your 2-car tandem garage provides additional storage as well as plenty of room for your car and your boating or fishing gear. The condo has newer carpets, blinds and paint and A CUSTOM REMODELED (ENLARGED) PRIMARY BATH SHOWER!!! If you act quickly, you'll be moved in just in time for the annual Memorial weekend pool-opening party where a main dish is served and neighbors bring side dishes to share. It's a great way to meet neighbors and make new friends. And if you didn't already know, Havre de Grace is known for it's fabulous fireworks displays on the 4th of July weekend and New Year's Eve - and sometimes they surprise us with them on other occasions, too. And there are First Friday street fairs, Saturday morning farmer's market, concerts in the park, and so much more to enjoy. The renowned Promenade is a scenic boardwalk that meanders along the river from the Lighthouse to Tydings Park, the City Marina and (our fav) The Promenade Grille. COME TO HAVRE DE GRACE TO SEE WHAT ALL THE EXCITEMENT IS ABOUT! PLEASE NOTE: The owner prefers no pets but MAY accept a pet on a case-by-case basis. with an up-front $650 non-refundable pet deposit. The condo association rules state that ONLY ONE PET, 20 LBS OR LESS, IS PERMITTED per unit. All pets must be registered with the management company. There are some exceptions to that rule that have been grandfathered, but the rule is now strictly enforced. Condo units cannot be used as Airbnb-type rentals. Only rentals of 6 months or longer duration are permitted but this owner requires a minimum of 1-year lease. The fully-executed lease will be forwarded to the management company. No commercial vehicles are permitted to park on the Canvasback Cove property but there is on-street parking. that may be permissible.
Courtesy: Keller Williams Gateway LLC
View additional infoCharming home in Canvasback Cove which will enhance your waterfront life. Natural light cascades through the home with eye-catching views of the water overlooking the marina. Open-concept interior combines dining, living and kitchen for excellent entertaining. All areas of the home have seen updates including hard surface flooring throughout main living spaces, updated full bath, neutral paint and decor. Inside offers plenty of storage for a condo, also includes 2 car garage below to handle any additional needs. Plenty of space for your cars or water toys. Neighborhood offers marina front pool and located blocks from Concord Point Lighthouse, Maritime Musuem, The Promenade and Bomboys Homemade Candy! Link to Application in Agent Remarks
Courtesy: NextHome Forward, (858) 367-9273
View additional infoExperience the epitome of peaceful living at 1009 Main Street, Unit 3, nestled in the heart of Fallston, MD 21047. This inviting unit offers a serene escape within a vibrant community, combining comfort and convenience seamlessly. Step into a light-filled living space, creating an inviting atmosphere for relaxation and everyday living. The unit boasts a well-appointed kitchen with modern appliances, ample cabinet space, and stylish countertops, perfect for culinary endeavors. Adding to the allure of this unit is the private patio, providing an intimate outdoor retreat to enjoy your morning coffee, soak up the sun, or host gatherings with loved ones in a tranquil setting. Convenience is paramount with a washer and dryer conveniently located within the unit, ensuring laundry day is a breeze. Dedicated parking completes the package, offering easy access to your home and peace of mind. Whether you seek solace in your own sanctuary or desire a convenient location close to amenities, 1009 Main Street, Unit 3, caters to your every need. Schedule a viewing today and immerse yourself in the tranquility and comfort this charming unit has to offer.
Courtesy: NextHome Forward, (858) 367-9273
View additional infoWelcome to your cozy retreat at 1009 Main Street, Unit 5, nestled in the heart of Fallston, MD. This inviting unit offers comfort and convenience in a tranquil neighborhood setting, providing a delightful living experience. Step inside to discover a warm and inviting living space, designed for relaxation and everyday living. The unit features a well-appointed kitchen with modern appliances, ample cabinet space, and stylish finishes, perfect for culinary endeavors. Convenience is paramount with a washer and dryer conveniently located within the unit, ensuring laundry day is a breeze. Dedicated parking completes the package, offering easy access to your home and peace of mind. Located in a serene neighborhood, this unit provides a peaceful retreat from the hustle and bustle of city life. Whether you're unwinding indoors or exploring the surrounding area, 1009 Main Street, Unit 5, offers the ideal place to call home. Don't miss out on this opportunity â schedule a viewing today and experience the comfort and convenience of this charming unit in Fallston's vibrant community.
Courtesy: NextHome Forward, (858) 367-9273
View additional infoDiscover the perfect blend of comfort and convenience. This 2 bedroom, 1 bathroom is nestled in the heart of Fallston, MD. This cozy unit offers a serene retreat within a tranquil neighborhood, while still being conveniently located near amenities and attractions. Step inside to find a bright and inviting living space, ideal for both relaxation and entertaining. The unit features a well-appointed kitchen equipped with modern appliances, ample cabinet space, and sleek countertops. With the convenience of a washer and dryer included within the unit, laundry day becomes a breeze. Additionally, dedicated parking ensures hassle-free access to your home, providing convenience and peace of mind. Whether you're looking for a comfortable space to call home or a convenient location close to everything Fallston has to offer, this unit is the perfect choice. Don't miss out on this opportunity â schedule a viewing today and make this charming unit your own.
Courtesy: NextHome Forward, (858) 367-9273
View additional infoWelcome to your new home at 1009 Main Street, Unit 4, located in the heart of Fallston, MD 21047. This comfortable unit offers a cozy retreat within a peaceful neighborhood, providing an ideal balance of tranquility and convenience. Step inside to discover a welcoming living space, bathed in natural light and designed for everyday living. The unit features a well-equipped kitchen with modern appliances, ample storage, and functional countertops, perfect for preparing meals and entertaining guests. Convenience is key with a washer and dryer conveniently located within the unit, making laundry day a breeze. Dedicated parking ensures hassle-free access to your home, adding to the convenience. Whether you're relaxing indoors or exploring the nearby amenities, 1009 Main Street, Unit 4, offers the perfect place to call home. Don't miss out on this opportunity â schedule a viewing today and experience the comfort and convenience of this charming unit in Fallston's vibrant community.
Courtesy: NextHome Forward, (858) 367-9273
View additional infoWelcome to 1009 Main Street, Unit 2, nestled in the heart of Fallston, MD 21047. This modern unit offers a perfect blend of style and convenience in a serene neighborhood setting. Step into a bright and airy living space, thoughtfully designed for comfort and functionality. The unit features a contemporary kitchen equipped with sleek appliances, ample storage, and elegant countertops, making meal preparation a pleasure. Convenience is key with a washer and dryer included right within the unit, ensuring laundry day is effortless and efficient. Plus, dedicated parking provides hassle-free access to your home, adding convenience to your daily routine. Whether you're seeking a peaceful retreat or a convenient location close to amenities, 1009 Main Street, Unit 2, offers the best of both worlds. Don't miss out on this opportunity â schedule a viewing today and discover the modern charm of this delightful unit.
Courtesy: EXP Realty, LLC, (888) 860-7369
View additional infoWelcome to your tranquil 2-bedroom, 2-bathroom condo oasis, boasting a host of upgrades including gleaming stainless steel appliances and new, plush carpeting throughout. Revel in the added peace of mind with a newly installed HVAC system and water heater. The spacious primary bedroom enchants with a full en suite bathroom and ample walk-in closet. Nestled in a quiet neighborhood, this cozy unit allows a pet under 25 lbs to accompany you in making it home. Ready for move-in, remember the first month's rent and a security deposit are required to secure your slice of comfort and style.
Courtesy: Liyu Cao, (240) 319-8979
View additional info2-bedroom, 2-full bath condo on second floor. Within walking distance to shopping, public transportation and medical. Maintained HVAC, Carpet throughout, including Stove, Refrigerator and Dishwasher, Washer and Dryer. Lots of Cabinets and counter.
Courtesy: Cummings & Co. Realtors, (410) 823-0033
View additional infoSpacious Home located Fallston. 3 bedrooms on the main level and a 4th bedroom located in the lower level. Office space is also located in the lower level. Home has an open floor plan, combining the living, dining and kitchen into one great space. Hardwood flooring throughout the upper level. Lower-level family room has luxury vinyl flooring and a pellet stove. The laundry room is located in the lower level. There is a large, private fenced in back yard. Lease includes lawn maintenance. propane fuel and septic maintenance. Tenant requirements: Credit score 680+ with a good rental history with no evictions, and a clean criminal record. Tenant is required to have renters' insurance. Dogs are allowed. Pets will be decided by a case-by-case decision. There is a weight restriction. $350 pet deposit. NO Smoking FYI, Tenants will need to fill out an application, background and criminal check the fee is $44. Application will be made through mysmartmove.com
Courtesy: Bay Property Management Group
View additional infoNestled at 1830 Eloise Ln, Edgewood, MD 21040, this inviting 3-bedroom, 1.5-bathroom single-family townhome offers a comfortable and convenient lifestyle in a desirable location. Step inside to discover a spacious living area adorned with LVP flooring, large windows, and neutral colors that create a welcoming ambiance filled with natural light. The fully-equipped kitchen boasts modern appliances, including a stove/oven, refrigerator, dishwasher, and microwave, making meal preparation a breeze. Built-in shelves and cabinets provide ample storage space, while large closets ensure organization is effortless with washer and dryer. Unwind in the generously sized bedrooms featuring ceiling fans for added comfort. The bathroom features a vanity mirror and a soaking tub, offering a relaxing retreat after a long day. Outside, the fenced backyard provides privacy and space for outdoor activities, while the deck is perfect for entertaining guests or enjoying a morning coffee. Conveniently located with on-street parking, this home offers easy access to nearby highways for seamless commuting. Local Attractions: ⢠Edgewood Arsenal ⢠Flying Point Park ⢠Harford Mall ⢠Mountain Branch Golf Club ⢠Anita C. Leight Estuary Center Nearby Highways: ⢠Interstate 95 ⢠US Route 40
Courtesy: EXIT Preferred Realty, LLC, (443) 866-2020
View additional info2 bedroom 2 full bath PENT HOUSE level condo with immediate availability! Unit offers plenty of space for entertaining in your living room with cathedral ceilings and separate dining area. Enjoy your morning routine on the back balcony. Private bathroom in the primary bedroom. Kitchen boasts matching black appliances and a pass through to a breakfast bar area! No pets and no smoking in the unit. Professionally managed. Come see today!
Courtesy: Silver Coast
View additional infoHow may I help you?Get property information, schedule a showing or find an agent |
|||||||||||||||||||||||||||||||||||||||||||||||||||||||||||||||||||||||||||||||||||
|
|
|
|
|||
 |
Copyright © Metropolitan Regional Information Systems, Inc.
