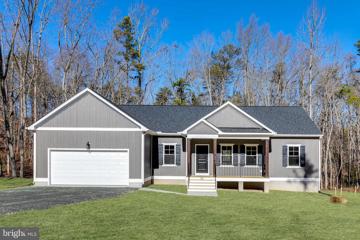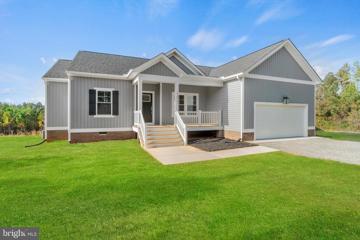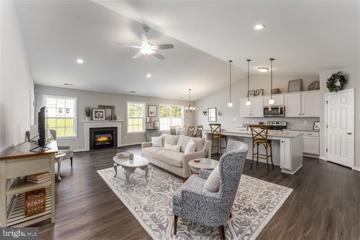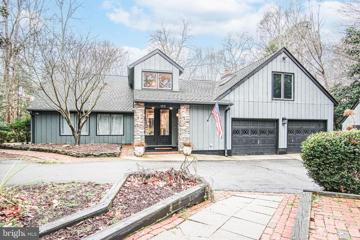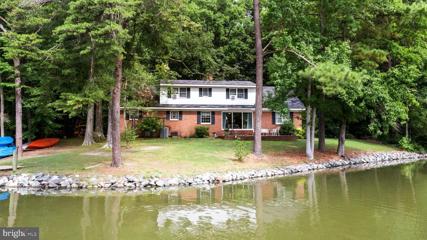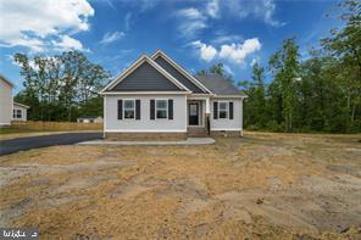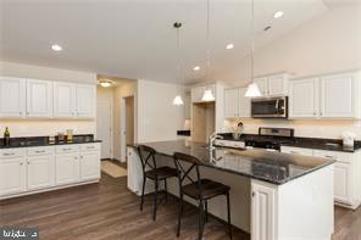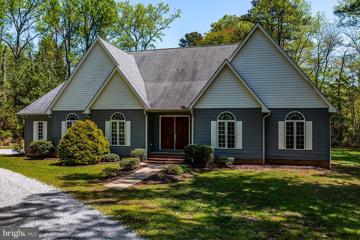 |  |
|
Saluda VA Real Estate & Homes for SaleWe were unable to find listings in Saluda, VA
Showing Homes Nearby Saluda, VA
Courtesy: Keller Williams Richomd West, (804) 282-5901
View additional infoWelcome to your waterfront dream home in the heart of the picturesque Garland Lake community in Warsaw! Introducing the Mallory floorplan, an exquisite ranch-style residence with a charming farmhouse elevation that perfectly blends modern comfort with timeless design. This TO BE BUILT home offers 3 bedrooms, 2 baths, and a spacious 1826 sq ft of thoughtfully designed living space, ensuring both functionality and luxury for your lifestyle. As you enter, be greeted by the open-concept layout, seamlessly connecting the living, dining, and kitchen areas, fostering a sense of warmth and togetherness. Situated on a waterfront lot, this home provides breathtaking views from the comfort of your own home. Imagine waking up to the soothing sounds of nature and enjoying tranquil evenings by the water â a lifestyle of tranquility awaits. Designed with your needs in mind, the Mallory floorplan offers a primary suite retreat for ultimate relaxation, two additional well-appointed bedrooms, and two full baths that boast modern finishes and fixtures. The well-equipped kitchen is a culinary haven, inviting you to create memorable meals for family and friends. Don't miss the opportunity to build your dream home with us in Garland Lake. Personalize the Mallory floorplan to suit your unique style and preferences, and let us turn your vision into a reality. Experience the perfect blend of comfort, elegance, and natural beauty â your future home awaits at Garland Lake! Contact us today to start your journey toward a life of luxury and tranquility in this idyllic community.
Courtesy: Keller Williams Richomd West, (804) 282-5901
View additional info
Courtesy: Keller Williams Richomd West, (804) 282-5901
View additional infoiscover the perfect blend of charm and spacious living with the Harper II floorplan, exclusively available at Garland Lake in the picturesque community of Warsaw, Virginia. This exquisite home features 1,501 square feet of thoughtfully designed space, boasting three cozy bedrooms and two full bathrooms, all nestled on a sprawling 1+ acre homesite. Experience the beauty of both sunrise and sunset from the comfort of your own home with a welcoming front porch and a serene rear deck, perfect for quiet mornings or entertaining evenings. Each detail of the Harper II has been meticulously crafted to ensure comfort and style, making it an ideal choice for anyone looking for their dream home in a tranquil lake setting. Donât miss your chance to make the Harper II your new haven. Schedule a visit today and see why life at Garland Lake is not just livingâitâs living well.
Courtesy: First Choice Realty, Inc
View additional infoWelcome to your dream home! Nestled in the picturesque Northern Neck of Virginia, this beautiful 3-bedroom, 2-bath craftsman-style residence perfectly combines modern comfort with timeless charm. Key Features: Spacious Open Floor Plan: Enjoy the airy, open-concept living area that seamlessly connects the kitchen, dining, and living spaces, perfect for entertaining or family gatherings. Luxurious Flooring: Elegant Luxury Vinyl Plank (LVP) flooring graces the main living areas, providing durability and style. Plush carpet in the bedrooms adds a cozy touch for ultimate comfort. Gourmet Kitchen: A chef?s delight with modern appliances, ample counter space, and stylish cabinetry. Inviting Bedrooms: Three generously sized bedrooms offer plenty of space for relaxation and personal retreat. Stylish Bathrooms: Two well-appointed bathrooms featuring contemporary fixtures and finishes. Location & Lifestyle: Located in the heart of the Northern Neck, this home offers more than just a place to live; it provides a lifestyle rich with history and natural beauty. Enjoy easy access to historic tours, scenic water excursions, and an array of local wineries, cideries, and breweries. Explore charming small towns, indulge in local cuisine, and soak up
Courtesy: Berkshire Hathaway HomeServices RWTowne Realty, (757) 481-8448
View additional infoTimeless Traditional Brick Georgian home, walking distance to Colonial Williamsburg and The College of William and Mary. Situated on a .66 acre gorgeous private lot. Featuring a fantastic floorplan with a gracious foyer that welcomes you into the formal dining and living room. The cozy family room with a gas fireplace overlooks the rear deck and serene privacy of the wooded back yard. The sizable kitchen features granite countertops and top of line stainless steel appliances and opens to an eat-in sunroom space with skylights for lovely natural light. Upstairs the primary suite features an updated spa-like ensuite bath with dual vanity, soaking tub, large shower and an amazing closet. Three well sized bedrooms each have ample closet space and share another updated full bath. The large bonus room above the garage features another amazing closet and laundry room. Donât miss the sizable third floor attic (that could be easily finished) or the unfinished walkout basement storage space!
Courtesy: Berkshire Hathaway HomeServices PenFed Realty, (540) 625-8100
View additional infoWelcome to 127 Henley Fork Drive in the Henley Fork Subdivision in Tappahannock, Va! Offering a beautifully maintained 1 level , 3 BR/ 2 Bath Rambler on 1.28 Acres, that is also zoned A2. NO HOA! Extensive professional landscaping is around this beautiful home adding stunning color all year long. Here are some of the great additional features offered: â¢Roof- 18 years of 30 year. â¢Tiled flooring in eat in Galley Kitchen. â¢Upgraded Formica counters â¢Stainless steel kitchen appliances are 2 years old, built in filter in refrigerator in the kitchen. â¢More than adequate cupboard space in kitchen. â¢Gas log fireplace, propane hookup. â¢Laundry Area- washer and dryer to convey. â¢Florida room, carpeted with access to outside deck and patio. â¢Living room area, carpeted with gas fireplace. â¢Garage has a refrigerator, stove and freezer to convey. It was converted as a bakery and has all permits. â¢Window unit in Garage offering air and heat. â¢Outdoor shed. â¢Full Hall bath with tub shower. â¢3 hardwired smoke alarms in hallway to sleeping area. â¢2 hallway closets â¢First bedroom has the access to the attic and carpeted. â¢Master bedroom with carpet, walk in closet and walk in shower, and more! â¢One year home warranty offered to the buyer with Americaâs preferred home warranty! Come and see this lovely home while itâs still available! $299,00053 Pine Street Warsaw, VA 22572
Courtesy: Dalton Realty
View additional infoWelcome to your dream home in Warsaw! This brand-new ranch-style construction boasts modern elegance and comfort. Step into an inviting open floor plan where the kitchen seamlessly flows into the living room, perfect for entertaining guests or relaxing with family. This home features 3 bedrooms and 2 baths, including a luxurious primary bedroom with a generous walk-in closet and a private bath for added convenience and privacy. The entire home is adorned with stylish and durable LVP flooring, combining aesthetic appeal with easy maintenance. In the heart of the home, the kitchen shines with stainless steel appliances, two-toned cabinets, and matte black hardware, creating a chic and contemporary ambiance. Recessed lighting illuminates the space, highlighting the sleek design and functionality. Step outside onto the spacious deck, ideal for enjoying the beautiful outdoors and hosting gatherings. Whether you're savoring morning coffee or watching the sunset, this deck offers the perfect retreat. Don't miss your chance to own this stunning new construction home in Warsaw, where modern living meets timeless charm. Schedule a showing today and make this your forever home! $388,900Logan Way Tappahannock, VA 22560
Courtesy: Hometown Realty Services, Inc.
View additional infoHobbs Hole section II located in the heart of Tappahannock at Hobbs Hole Golf Course offers beautiful level lots ready to build your dream home with many golf course view lots available. Homes in this section will feature slab construction by RCI BUILDERS one floor living with options on some plans to add rooms on the 2nd floor. If your goal is to get rid of all the stairs at your home this is the option for you! The Bell Creek by RCI BUILDERS, features 2 bedrooms, 2 bathrooms, 2 car attached garage with paved driveway. Open floor plan, the family room, kitchen and dining area are open to each other, optional vaulted ceilings to give you an even more open feel. The kitchen has a large island, pantry, and a wide open feel! The Primary bedroom has attached bath with double vanity sinks, large stand up shower, and walk in closet. The bell creek also features covered front and rear porches. Photo's are of RCI Bell Creek Model and not necessarily an exact representation of the Bell Creek listed.
Courtesy: Shore Realty, Inc., (804) 761-2024
View additional infoLottsburg-Northern Neck of Virginia! Beautiful waterfront home with fantastic floor plan on protective cove off of the Coan River! This well maintained 3 or 4 Bedroom, 2.5 Bath Home features an inviting Entry Foyer that leads to the Kitchen with granite counters, stainless steel appliances and propane cooking, Living Room with corner gas log fireplace and doors that lead to the waterside screened porch, Huge main level Owner's Suite, walk-in closet & Luxurious Private bathroom with soaking tub, separate shower & double sinks. There is Powder Room, another Bedroom/Office & Spacious Utility Room also on the main level. Upstairs you will see a nice Loft Area, 2 Additional Bedrooms, Full Tiled Bathroom & Tons of Closets and storage areas. The exterior is includes a lush green lawn with irrigation, paved driveway, L-shaped pier, attached garage & so much more! Call Today for details or to schedule a showing!
Courtesy: Howard Hanna Real Estate Services, (757) 229-0550
View additional infoWelcome home to 103 Overlook Drive in the sought-after community of Kingspoint in Williamsburg, Virginia! Conveniently located less than four miles from the Interstate, this traditional cottage home is situated on 1.5 private acres with mature trees, a koi pond, and thoughtful landscaping. This character-filled home is a spacious 3,833 square feet with a light-filled interior featuring five bedrooms, three full baths, multiple living areas, dedicated workspaces, walk-in storage, and abundant outdoor living and dining spaces. There is a separate treehouse with a loft area, a deck with a pergola, and an outdoor kitchen, as well as an additional storage shed with electrical. The two-car garage is heated with a workshop and access to the rear outdoor kitchen. Recent upgrades include 4-Zone HVAC (2019), skylights (2020), a grinder pump (2022), and a dishwasher (2023). Kingspoint has easy access to Route 199, Interstate 64, and the Colonial Parkway. Fine dining and shopping, as well as leisure activities like Busch Gardens, Colonial Williamsburg, and the College of William & Mary, are just minutes away from this charming home. While there is no mandatory homeownerâs association, the community offers many amenities including a playground, boat ramp, dock, 25-meter pool with a diving well, swim team, and clubhouse overlooking College Creek should you elect to join.
Courtesy: Long & Foster Real Estate, Inc.
View additional infoFind serenity in the Northern Neck of Virginia. This lovely home sits on 1.78 picturesque acres with fruit plants, nut trees and many different flowering plants that brighten up the property throughout the year. Perfectly elevated out of the flood zone with an easy walk to the dock, the property has a rounded shoreline overlooking Glebe Creek off the Coan River. A beautiful great room with vaulted ceilings sits on the waterside with the open kitchen & tons of natural light. The great room features Brazilian Cherry hardwood floors & a floor to ceiling stone fireplace. The Kitchen has an island with granite counter, gas cooking, water views, dining space & amazing storage. The first floor also includes a formal dining room & a hobby room with vaulted ceiling, easily transformed into a first floor office or formal living room. The large laundry room has a utility sink, cabinets & closets for storage along with a hobby nook. The first-floor primary bedroom en suite is spacious & has beautiful window features that allow natural light to enter the room, a walk-in closet, jetted tub, shower & dual vanities complete the suite. The second floor features three bedrooms and 2 full bathrooms. The 3 car attached garage is perfect for multiple cars, storage or workshop. This park-like setting is incredibly peaceful. The waterside deck is a wonderful place to enjoy the scenery & watch the herons, ospreys or otters visit. The home is located in a beautiful community of waterfront homes offering a community boat ramp. Broadband Breezeline internet is available. This property is also being offered with an additional 2 acre waterfront lot. $1,895,0002459 Dunbrooke Road Tappahannock, VA 22560
Courtesy: Shaheen, Ruth, Martin & Fonville Real Estate, (804) 288-2100
View additional infoCherry Walk circa 1781, located in the Millers Tavern Rural Historic District, was built for Carter Croxton a Revolutionary War figure from Essex County. The main house features handsome flemish bond brickwork, a wood shake gambrel roof, and two elegant chimneys that flank both sides of this late 18th century Tidewater Cape. Original brickwork on the exterior, original doors, floors, hardware, windows, mantels and moldings have remained through the ages. In recent years, the current owners have embarked upon a sensitive and monumental restoration of the main house, fencing and gardens. Water features found on the property include natural streams which meander through part of the woodland with wood duck habitats and a lovely farm pond teaming with aquatic flora and fauna. An in-ground salt pool with new salt system provides a wonderful focal point in the garden and a relaxing respite on hot summer days. A rare and remarkable assemblage of historic dependencies original to the property, offers a rare glimpse into farm life in the late 18th century. The offering of this very handsome home presents a unique buying opportunity to those seeking a renovated and restored turn-key oasis. 95+ acres of pristine farmland, includes mature hardwoods and pine forest, which provide abundant habitats for all types of waterfowl, upland birds, wild turkey and wildlife. Minutes to Wineries, Medical Facilities, Antique Shops, Boutiques, Fine Dining, Historic Sites, Museums, Marinas and so much more. An easy drive to Richmond, Williamsburg, the Northern Neck and Fredericksburg. Convenient to Washington, D.C.
Courtesy: Long & Foster Real Estate, Inc.
View additional infoFirst offering! Enjoy the good life at the river in this private home located on the Little Wicomico! The home was built close to the water's edge, giving the home unique and beautiful water views. This is the first time the home is being offered for sale after being in the same family since its construction. The home is currently being utilized as a successful vacation rental. From the floating dock the Little Wicomico provides great fishing, access to water sports and quick access to sand beaches and the Chesapeake Bay! Everything you need is on the first floor. The large owner's suite features an attached bath, his and hers closets, seating area and water views. The eat-in kitchen is located on the waterside and has tons of counter space! The living room/family room is large and has sliding glass doors leading to the waterside patio. The first floor is completed by a formal dining room (could be used as additional living space), laundry and powder room. Guests will enjoy the 2 large guest bedroom and full guest bath located on the 2nd floor. The basement is conditioned and is currently being used as a game room that their vacation renters love! High speed internet available. $409,900130 Logan Way Tappahannock, VA 22560
Courtesy: Hometown Realty Services, Inc.
View additional infoTO BE BUILT! Hobbs Hole section II located in the heart of Tappahannock at Hobbs Hole Golf Course offers beautiful level lots ready to build your dream home with many golf course view lots available. Homes in this section will feature slab construction one floor living with options on some plans to add rooms on the 2nd floor. If your goal is to get rid of all the stairs at your home this is the option for you! The one level Powell floor plan features 3 bedrooms and 2 bathrooms, 2 car attached garage with paved driveway. This open floor plan features the family room, kitchen and dining area all open to each other. The kitchen has a large island with an open feel with panty and dining area. The primary bedroom has attached master bath with double vanity sinks, stand up shower and a huge walk in closet. Structural options available, optional covered porch, optional Florida Room, and optional second floor unfinished room, optional finished bonus room and unfinished storage space. Photo's are of RCI Powell Model and not necessarily an exact representation of the Powell listed. $379,900113 Logan Way Tappahannock, VA 22560
Courtesy: Hometown Realty Services, Inc.
View additional infoHobbs Hole section II located in the heart of Tappahannock at Hobbs Hole Golf Course offers beautiful level lots ready to build your dream home with many golf course view lots available. Homes in this section will feature slab construction by RCI BUILDERS one floor living with options on some plans to add rooms on the 2nd floor. If your goal is to get rid of all the stairs at your home this is the option for you! The Westport model by RCI BUILDERS will have an awesome open floor plan, 2 car garage with paved driveway and rear covered porch! The dining room, family room and kitchen are wide open to each other, for an even a more open feel the vaulted ceiling option is available. The kitchen will feature a peninsula style with bar overhang, pantry and a wide open feel! The owners suite with come with its own private bath with double vanity, standup shower, and massive walk in closet! Photo's are of RCI Westport Model and not necessarily an exact representation of the Westport listed. $419,900110 Logan Way Tappahannock, VA 22560
Courtesy: Hometown Realty Services, Inc.
View additional infoHobbs Hole section II located in the heart of Tappahannock at Hobbs Hole Golf Course offers beautiful level lots ready to build your dream home with many golf course view lots available. Homes in this section will feature slab construction one floor living with options on some plans to add rooms on the 2nd floor. If your goal is to get rid of all the stairs at your home this is the option for you! The one level Powell floor plan features 3 bedrooms and 2 bathrooms, 2 car attached garage with paved driveway. This open floor plan features the family room, kitchen and dining area all open to each other. The kitchen has a large island with an open feel with panty and dining area. The primary bedroom has attached master bath with double vanity sinks, stand up shower and a huge walk in closet. Structural options available, optional covered porch, optional Florida Room, and optional second floor unfinished room, optional finished bonus room and unfinished storage space. Photo's are of RCI Powell Model and not necessarily an exact representation of the Powell listed. $466,604116 Logan Way Tappahannock, VA 22560
Courtesy: Hometown Realty Services, Inc.
View additional infoSpec Home to be built!! Located in the Rappahannock River town is Tappahannockâs newest community Hobbs Hole section II with level lots and golf course views! Choose between three floor plans by RCI Builders with slab construction and single level living with option to add rooms on the second level. If your goal is to get rid of stairs at home, this is the community for you! Featured here is the Bell Creek by RCI builders, with three bedrooms, three bathrooms, and a two-car garage with a paved driveway. The kitchen overlooking the dining area and family room reveals an open layout with the option to add a vaulted ceiling to create an even more spacious feel. The kitchen offers a large island, pantry, and stainless-steel appliances. Off the first floor Ownerâs Suite is the primary bath with double vanity sinks, a large standup shower, and walk in closet. The second floor offers a third bedroom, a full bath, and unfinished storage space. The covered front and rear porches establish additional living spaces and areas to relax. Photos shown are of RCIâs current Bell Creek model home in their Kennington community and are not an exact representation of the Bell Creek listed. $1,899,000161 John Browning Williamsburg, VA 23185
Courtesy: Coldwell Banker Traditions, (757) 345-5060
View additional infoAll who visit will receive a stunning welcome when they arrive at 161 John Browning in Kingsmill on the James. This well-appointed home is situated on a 1-acre lot with waterfront views of Warehamâs Pond. Simply impressive, the grand 2 story foyer features marble floors, curved double staircase, coiffured ceilings and an ornate chandelier. Ideal for multigenerational living, this home features 7 bedrooms, 5 full baths, an elevator, home theater with stadium seating, multiple living/family rooms, library, fitness room, wine cellar, and a primary suite with double French doors, mini bar, fireplace, expansive windows and balcony. Entertaining will be a breeze with both relaxed and formal settings; a gourmet kitchen with a Thermador Professional gas oven, 2 Sub-Zero refrigerators, 2 dishwashers, and large pantry; and a deck which spans the entire back of the home. A car enthusiasts dream, the basement features and 8-car, drive through garage. For those with hobbies other than cars, the large flex room in the basement is ideal for hobbies, crafts, or woodworking. Schedule your tour today, showings begin Friday, June 28th. *room dimensions loaded very soon* $264,999667 Ferry Heathsville, VA 22473
Courtesy: Blue and Gray Realty, LLC, 571-208-2349
View additional infoLeave the city life behind and head to the quaint town of Heathsville and head over to 667 Ferry Road. You will quickly realize that THIS is the one. The Cape Cod style floorplan is one of the most sought-after home styles. With its steep gable roof, dormers and symmetrical features, you are beckoned by the beauty of the home. Centrally situated on its level one-acre lot with fields to the front and back. You have water views of Ellyson Creek that lead out to the Little Wicomico. You will also see plenty of Birds, rabbits, deer (and fish if you desire!!!!!). The seller is working on a wild meadow in the front portion of the yard to add a landscaping feature, come add your touch. There is a shed on the property and a whole home generator. As you enter the home, you will see features like the stunning oak color luxury vinyl flooring though out, tile, a lot of windows for natural light, French doors to the two-tiered deck, brick fireplace, beautiful staircase, decorative molding and a main level bedroom. There is a large kitchen that has stainless steel appliances, plenty of cabinets and counter space. This center hub leads into the formal dining room, the layout makes entertaining easy. In the dining Room, you will find the French doors that lead out to the covered screened portion of the two-tiered deck. You will spend many days and evenings out there enjoying the Virginia weather, listening to the sounds of nature and enjoying the views out there! The living room has a gas fireplace with mantel and is flanked by two windows: adding even more charm to the room. This level also has a bedroom, full bathroom with tub/shower, an office/sitting room that houses the washer and dryer, and a rear exit. There is an unfinished partial basement that holds the sump pump and hot water heater. As you go up the winsome staircase you will see more of those cape cod features that we enjoy like the layout, the ceilings, extra storage closets and dormers bringing in more natural light. One of the bedrooms opens to the top deck. This deck provides captivating wide views of fields, water views, and so much other natural beauty. The other upstairs bedroom is the primary with a huge en suite. It includes a separate shower, tub, dual sinks, plenty of space, and a view over the rear landscape to the water. Remember, water is all around 667 Ferry Road â head to one end and take the Sunnybank Ferry, or head over to Vir Mar beach for some fun! Ease of access to local artisans, beaches, boat landings, fresh seafood, breweries, fresh produce and food, fishing, camping, wildlife. A peaceful and quiet lifestyle awaits you! You will NOT find many stop lights, fast food or large chains. But you may find a really great place to call home.
Courtesy: Shore Realty, Inc., (804) 761-2024
View additional infoJust a little TLC will bring this great Home back to life! A "handy-man" special home with loads of potential in the quaint town of Callao, VA! A Very livable 3 bedroom, 1 bath home with many projects already done and just a few more to complete. Within a very short drive is the a Public Boat Launch and several marinas which offer Deep Water Boat Slips!! Also nearby are Numerous restaurants, vineyards and shops and towns to explore. Make this home your own at a VERY affordable Value !
Courtesy: Cobblestone Realty Inc.
View additional infoSand beach, swimming pool, pickleball courts, boat storage, and a dock â what more could you want in a Rivah community? How about a 3348 SF home with beautiful hardwood floors, fresh paint, main floor primary suite w/a HUGE closet, and an open plan kitchen/great room? Two additional bedrooms, full hall bath, separate dining room, office or living room and a mudroom entry off the side-load 2 car garage and make this the perfect home! Be the first occupants of this spacious, airy home on 1.69 AC. Step out of the great room to a rear porch facing a cleared backyard. The rear yard offers privacy - perfect to add a firepit, grill station, patio or hottub and plan your gardens or landscaping. Sited on a corner lot, this home offers easy access to all the community amenities of desirable Harbour Pointe.
Courtesy: Bragg & Company Real Estate, LLC., (804) 435-2299
View additional infoWelcome to Wheatland Acres on Wrights Cove on the Coan River.. easy access to the Potomac River. Be fishing, crabbing & swimming by the summer months from your private docks with 4-6 feet MLW. 4.05 PRIVATE acres with beautiful views.. Watch the osprey, ducks and wildlife from every room in the house! One owner, well maintained. One level living with open concept floor plan. Primary suite with private deck and pool access. Home has been recently painted throughout with brand new carpet in the bedrooms. Separate guest cottage boasts two bedrooms, one full bath and kitchen and living space. Ultimate outdoor space with private dock with boat lift.. pool..horseshoes pit and bocce ball court. Small boat ramp on the property. Generator. Paved driveway through wooded acreage. ALL POINTS FIBER BROADBAND INSTALLED 2.5 Hours from DC and 1.5 from Richmond. Enjoy county living at its finest. Furniture to convey: ALL BEDS, SOFAS(2), DINING TABLE AND CHAIRS, DECK FURNITURE, BAR STOOLS $1,100,000324 Fleet Road Heathsville, VA 22473
Courtesy: Shore Realty, Inc., (804) 761-2024
View additional infoPotomac River, Northern Neck of Virginia! A Nantucket Style Cape Cod Waterfront Home with breathtaking Potomac River and Chesapeake Bay Views! This meticulously maintained property has so many impressive features making any buyer thrilled to call this home! The Classic design is breezy and spacious with lots of glass for expansive water scenery. Walk up to the covered porch on the roadside that leads to the inviting Entry of the custom designed interior that boasts a stunning Designer Kitchen with propane cooking, double wall oven, 2 dishwashers, 2 sinks, plenty of counter space, cabinetry and a fantastic pantry tucked away for plenty of storage. There is a cozy Family Room with wood burning fireplace & Breakfast Area off of the Gourmet Kitchen that opens to the spacious Screened Porch on the waterside. The Great Room features soaring vaulted exposed beam ceilings, a wall of windows/doors overlooking the water and corner gas log fireplace for cozy nights at the River! Additional highlights include: Main Level Master Suite on the waterside with luxurious Master Bathroom, 2 Guest Bedrooms upstairs on one side each with balconies & another Bonus Room or 4th Bedroom on the other side. The outdoor area has been protected with "Armor Stone" sea wall and features a lush green manicured lawn, waterside perch overlooking the river, storage shed, outdoor shower and a covered grilling area. Located in prime waterfront, golf cart friendly neighborhood that offers great tennis/pickleball courts, private beach just steps away and a great pier & boat launch! Call today to schedule this showing before it's too late! This property will amaze you as soon as you see it! OWNER HAS AN ACTIVE REAL ESTATE BROKER'S LICENSE IN THE COMMONWEALTH OF VIRGINIA. *NEW PRICE!*
Courtesy: Samson Properties, 7033788810
View additional infoVA ASSUMPTION AVAILABLE!!! Perfect opportunity for a 3.9% interest rate!! Welcome to your new home! This beautiful, recently constructed residence is a perfect blend of modern convenience and comfort. Situated just a stone's throw away from Fort Gregg-Adams, this property offers unparalleled convenience for commuting to post! Boasting a contemporary design, this home features spacious interiors flooded with natural light, creating an inviting atmosphere for daily living and entertaining. With an open floor plan, the living spaces flow seamlessly, providing ample room for relaxation and gathering with loved ones. The well-appointed kitchen is a dream, equipped with sleek countertops, stainless steel appliances, and ample cabinet space for all your culinary needs. Whether you're hosting a dinner party or preparing a casual meal, this kitchen is sure to inspire your inner chef. Outside, the fenced in yard provides the perfect space for enjoying the weather, with room for gardening, outdoor dining, or simply soaking up the sunshine. Plus, with convenient access to nearby stores, restaurants, and amenities, everything you need is just moments away. Don't miss your chance to make this stunning home yours. Schedule a showing today and experience the unparalleled lifestyle this property has to offer!
Courtesy: EXP Realty, LLC, 866-825-7169
View additional infoOver 10 acres of paradise! (Sale includes 9 acre adjacent parcel). This beautiful 2460 sqft 3 bed 2 bath Cape Cod sits on a park like setting with mature trees and landscaping! On the first floor the home has a large kitchen/dining area that are open to each other, huge family room, a playroom and a first floor bedroom. Upstairs you will find two huge bedrooms that share the large full bath upstairs. The outdoor living spaces at this home are awesome. You have a wonderful covered porch which is great for grilling or just hanging out and enjoying the beautiful setting. There is a rear deck as well for enjoying the summer breeze. The detached 30x40 garage is huge and can handle all your storage needs! How may I help you?Get property information, schedule a showing or find an agent |
|||||||||||||||||||||||||||||||||||||||||||||||||||||||||||||||||||||||||||||||||||
|
|
|
|
|||
 |
Copyright © Metropolitan Regional Information Systems, Inc.


