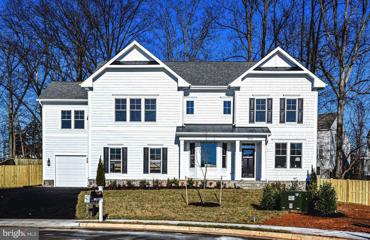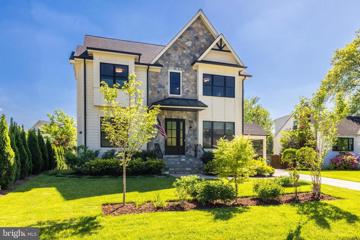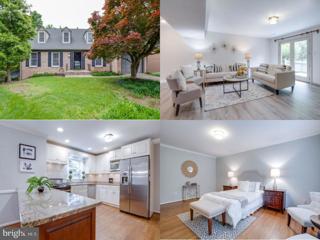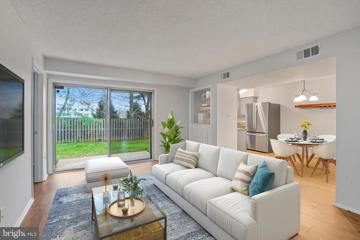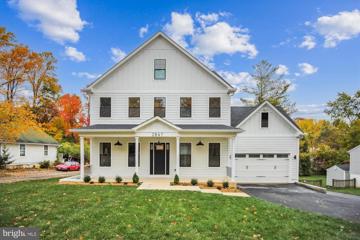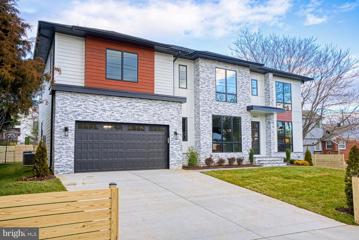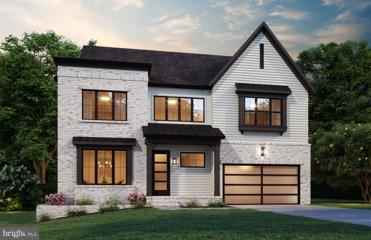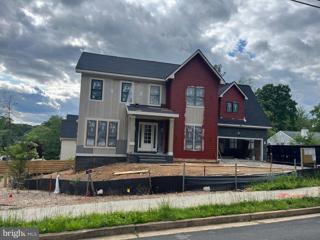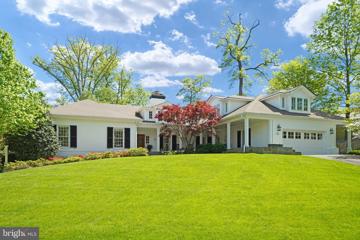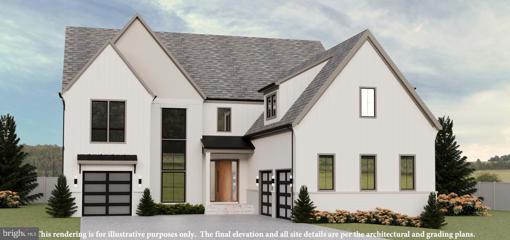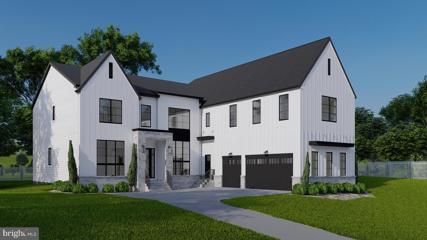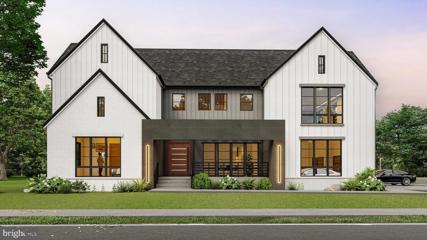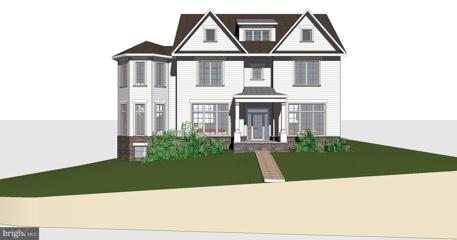 |  |
|
Falls Church VA Real Estate & Homes for SaleWe were unable to find listings in Falls Church, VA
Showing Homes Nearby Falls Church, VA
Open House: Saturday, 5/18 12:00-2:00PM
Courtesy: Weichert, REALTORS
View additional infoBeautifully updated condo with balcony overlooking trees in a fabulously convenient location! This home offers brand new plush neutral carpet, freshly painted walls throughout and new recessed lighting in the kitchen. Features include a cozy, wood-burning fireplace, silestone countertops, stainless steel appliances, and energy efficient, triple-pane windows. The large sliding glass door off family room leads to a relaxing balcony offering views of mature trees. The spacious primary bedroom includes a walk-in closet and attached updated bathroom. Full size washer (2023) and dryer for your convenience. Enjoy the tennis courts and trails around the lake in this tree-lined pet friendly community! Open, ample parking. Convenient to the vibrant Mosaic District offering an abundance of fine restaurants, shops and entertainment, nearby to Jefferson District Park, Dunn Loring Metro & Tyson's Corner, just inside the Beltway and Rt 50! $2,465,8851812 Opalocka Drive Mclean, VA 22101
Courtesy: TTR Sothebys International Realty, (703) 714-9030
View additional infoBRAND NEW CONSTRUCTION BY SEKAS HOMES. MOVE-IN SUMMER 2024. THE WOODFORD WITH LOFT & FULL BATH BY SEKAS HOMES. STUDY AND DINING AREA OFF THE FOYER. THE REAR OF THE HOME OFFERS A LARGE FAMILY-ROOM & KITCHEN WITH A FIREPLACE AND UPSCALE CHEFS-INSPIRED KITCHEN YOU'LL LOVE TO COOK -IN & ENTERTAIN-IN. 9' CEILINGS THREE LEVELS. FAMILY ENTRANCE WITH MUDROOM AND BUILT-IN BENCHES & CUBBIES AS YOU ENTER FROM GARAGE.. UPSTAIRS IS A SPACIOUS MASTER SUITE AND THREE LARGE SECONDARY BEDROOMS FOR KIDS AND GUESTS EACH WITH ITS OWN BATHROOM. UNWIND IN THE OVER-SIZED MASTER SUITE SLEEPING AREA ALONG WITH AM OVERSIZED WALK-IN CLOSET. THE MASTER BATH HAS A LUXURIOUS BATH & OVERSIZED SHOWER IN YOUR PRIVATE RETREAT. FINISHED BASEMENT WITH RECREATION ROOM AND BATH #5 WITH BEDROOM #5 SUITE. LOFT WITH FULL BATH AND WALK-IN CLOSET GREAT 2ND HOME OFFICE , OR YOGA RETREAT OR BEDROOM #6. SCREENEDPORCHWITH TREX DECK OFF NOOK AREA. NEW CONSTRUCTION BY SEKAS HOMES. NEW CONSTRUCTION, MOVE-IN SUMMER 2024. $1,955,0006631 Tucker Avenue Mclean, VA 22101
Courtesy: Washington Fine Properties, LLC, info@wfp.com
View additional infoLuxury and attention to detail converge in this completely remodeled (2019) 4-bedroom, 4.5-bathroom Chesterfield residence on a quiet no-through street. A bright foyer and formal dining room with wainscoting and millwork lie adjacent to an office/library at the front of the home. The open-concept family room/ kitchen area with stone fireplace, coffered ceiling, custom Fabuwood cabinetry, floating shelves and walls of windows is a vision of elegance. The kitchen is equipped with a showstopper quartz backsplash, the same modern custom Fabuwood cabinetry as featured in the family room, quartz countertops, and top-of-the-line stainless steel appliances, including a Thermador 6-burner gas range. The upper level primary bedroom suite has incredible rear yard views and is generously sized, complete with dual walk-in closets and a spa-like en-suite featuring a soaking tub, heated flooring, and a frameless shower. Two additional bedrooms each offer their own well-appointed bathrooms with stunning tile work. The lower level features a welcoming recreation room, an additional bedroom with a full bath, and convenient laundry space, with access to the covered carport. The level rear yard includes a large patio for entertaining, amidst lush and impeccably manicured surroundings. Additional custom features and attention to detail include crown molding, tankless water heater, luxury window treatments, and double-hung Jeld-Wen Windsor windows. The exterior boasts harditype siding, stone veneer and asphalt shingle roof for added durability and aesthetic appeal. Nestled near the end of a quiet street in the heart of McLean, yet just steps away from access to Pimmit Run trail for nature walks and close proximity to town, this home offers the perfect blend of tranquility and convenience. With quick access to major commuter routes including Metro and 495, and situated in the coveted McLean High School pyramid, this is the epitome of luxurious suburban living. (Note - Sellers are relocating due to sudden job transfer) Open House: Saturday, 5/18 11:30-1:30PM
Courtesy: Pearson Smith Realty, LLC, listinginquires@pearsonsmithrealty.com
View additional infoPremium flat corner .2724 acre lot inside the beltway (11,866 sq ft). Move in, renovate (a lot or a little), or tear down and build new...your choice! Lovingly cared for and lived in by previous owner since 1973, now your turn to create a legacy. Classic brick rambler built in 1955 with full, walk-up basement and large screened porch in back. Full bathroom in basement. Sold As-Is but all systems are in working condition. Furnace 2016, roof 2013. Original hardwood flooring underneath carpeting on entire main level except kitchen. Fabulous location, just 1 traffic light to 495 & 66, very close to Mosaic district, Pentagon and DC, and just 1 block away from Falls Church HS. Won't last. Open House Thursday May 16 4:00-6:00, Sat May 18 11:30-1:30.
Courtesy: Samson Properties, (571) 378-1346
View additional infoLuxury home presented by Verity Builders. Expected delivery June 2024. The residence at 2268 Providence St, features over 6,800 finished sqft across three levels. The main level features 10â ceiling with special lighting design. Lower & upper level ceilings are 9â. The homeâs exterior features a modern appearance that perfectly showcases sophistication through using contrasting colors and materials. The home offers an inviting two-story foyer with a two-side contemporary open staircase up to the 2nd floor. The entrance corridor connects the living room, the kitchen, the family family, the office and a first-floor suite that can serve as a guest bedroom. The well-appointed gourmet kitchen features a large center waterfall island, ample counter and cabinet space, and bright breakfast area. The kitchen is appointed with top-line Subzero, Wolf and Thermador appliances that both look and work spectacularly. There are four bedrooms on the second level. The spacious primary bedroom suite includes a private corridor that takes you to comfortable ownerâs retreat area with a wet bar. The deluxe primary bath is appointed with dual vanities, a free-standing tub, a deluxe glass-enclosed shower with seating, dressing areas, a linen closet, and a private water closet. There are three other bedrooms on this level, each has its own bathroom and walk-in closet. A loft area with open railing is bringing additional common space on this floor. The lower level has ample windows to bring in natural light and walks up to the beautiful and spacious backyard. The lower level also features a finished bedroom with a full bathroom, a media room, an exercise room, and a wet bar in the main recreation space. Owners can drive into the three-car garage on this level. The home features 5' oak hardwood floor sand and stain in place. Photos shown are sample finishes. Contact listing agent to schedule a tour. $1,225,0006013 1ST Street N Arlington, VA 22203Open House: Saturday, 5/18 12:00-2:00PM
Courtesy: eXp Realty LLC
View additional info*Open Houses: 12-2 PM Saturday, May 18.* Set on a quiet cul-de-sac in the history-rich Spy Hill neighborhood, this all-brick, 4 bed, 3.5 bath Cape Cod home has been meticulously-maintained. As you step into this traditional floor plan, you will be amazed at how large the interior is, boasting nearly 3,000 finished square feet of living space! To the left you will find the captivating formal living room with hardwood floors and wood burning fireplace. The dining room is perfect for hosting your holiday dinners, with easy access to the kitchen. Decorative beams enhance the large breakfast area situated to the side of the chef's kitchen, featuring 2-tone cabinets, stainless steel appliances, and Thermador range. Tucked in the corner is the washer/dryer, out of the way but offering convenient access! The expansive, MAIN LEVEL PRIMARY SUITE includes a serene ensuite bath with separate tub and walk-in shower. The upper level offers two ginormous (yes, I said it) secondary bedrooms with large dormer windows and built-in storage. The shared hall bath and extra deep linen closet complete the upper level. Downstairs, the large rec room includes custom-built-in shelving, gas-burning fireplace, and a walkout to the backyard oasis. Mature plantings provide privacy on the deck from the neighbors, where you can enjoy lemonade with friends on the hot summer days ahead. This end of cul de sac lot is unique offering tremendous privacy. The fourth full bedroom with additional full bath makes a great guest space for Aunt Linda or as au pair quarters. Don't miss the workshop space and huge storage area for containing those holiday decorations and out of season items! The attached garage will keep your vehicle dry, or you can store your other outdoor toys for safe-keeping! Those looking to get outside will love the access to Four Mile Run Trail and Bluemont Park's plethora of activities! Conveniently located right off Route 50 with easy access to Seven Corners, Wilson Boulevard, and Route 7. Feeds to the highly rated Yorktown High School pyramid! Plan your visit and start packing! Open House: Saturday, 5/18 1:00-3:00PM
Courtesy: Coldwell Banker Realty, (703) 471-7220
View additional infoBeautiful condo with all new stainless steel kitchen appliances, new commodes and new paint. Brand new hvac and hot water heater. Lower level unit with patio. Close to Mosaic District, Dunn Loring metro, the lake, major routes and shopping centers. Amenities include tennis courts, jog/walk trail by the lake. $2,200,0005307 20TH Street N Arlington, VA 22205
Courtesy: Coldwell Banker Realty, (703) 471-7220
View additional infoConstruction has Begun! Expected delivery availability in September 2024. Only a few more weeks to take advantage of pre-construction pricing! A price INCREASE is anticipated near the end of May! This one-off home inside an established and mature neighborhood will be built by âWestcoast Styleâ Verity Builders with finishes that you choose to make this semi-custom home perfect for you and your needs. You can even choose the Joanna Gaines curated "Magnolia Line" of Hardie Plank! They can get it! Contemporary elegance sweeps through this 6 bedroom 5-and-a-half bathroom Modern Craftsman home and sits minutes from all the amenities and attractions of Downtown DC, Tysons Corner, Liberty Crossing, and McLean. The Westcoast Style architecture gives you soaring high ceilings and a bright well-lit space to relax and enjoy this personal paradise. The heart of the main level is the gourmet kitchen, adorned with top-tier stainless steel appliances and a large center island. Adjacent to the kitchen, the breakfast nook bathed in natural light provides the ideal spot for morning gatherings and casual meals. For more formal occasions, the elegant dining room awaits, with its sophisticated ambiance and intricate detailing. The grandeur of this home extends to the inviting living room, where a cozy fireplace serves as the centerpiece, perfect for gatherings with friends and loved ones. The opulent primary suite is a sanctuary of tranquility, boasting a spa-like ensuite bathroom complete with a soaking tub, a separate glass-enclosed shower, and dual vanities. A 2nd level porch provides additional outdoor living space for the master retreat. With ample closet space, it's a retreat that exudes luxury and comfort. Two additional well-appointed bedrooms share a central bathroom, a junior suite with an on-suite bathroom, as well as a laundry room, complete the upper level. Every detail has been carefully chosen to create an atmosphere of sophistication and relaxation. Ascend to the loft level, where a world of possibilities unfolds. This versatile space can be transformed into a serene reading corner, a creative studio, or an additional entertainment area, catering to your lifestyle needs. Lower level offers an additional bedroom with egress window, a full bath, the 2nd set of laundry hookup and an exercise and open space for entertainment. This Modern Craftsman masterpiece is enhanced by a private two-car front-load garage that seamlessly integrates into the aesthetic appeal of the home. The exterior architecture is a testament to the timeless beauty of Craftsman design, with its distinctive lines and charming accents truly make this a Modern masterpiece! Now is a great time to reach out and schedule time to discuss your path to the perfect harmony of comfort, style, and space â a scheduled appointment awaits you to discuss finishes, options with the builder. Photos shown are sample finishes. $2,500,0001803 Westmoreland Street Mclean, VA 22101Open House: Sunday, 5/19 1:00-4:00PM
Courtesy: Innovation Properties, LLC, (703) 782-4422
View additional infoConstruction is fully completed! Ready to move-in! The HOT sale luxury home with popular Merlot Model, built by Anchor Homes!! Kent Garden-Longfellow-McLean Schools. The 7-bedroom luxury home has an open floor plan with builder's Model Home Finish specs. Fully fence 1/4 acre property with maintenance free deck. Gallery kitchen with JennAir Commercial Grade Appliances and upgraded Quartz countertop. Contemporary Style Hardwood floors. Pella 450 wood window throughout house. Luxury trim work and built-ins. The finished basement has a spacious rec room, bright bedroom, bathroom, professionally designed home theater w. hidden lighting, wet-bar w. island, and a gym room to stay healthy and happy. Each bedroom has its walk-in closet. Designer painting and finishing. This home won't last long. Contact us TODAY!! Open House: Saturday, 5/18 1:00-3:00PM
Courtesy: Century 21 Redwood Realty
View additional infoPlease note that Homeowner is living in the home and works from home a few days a week. Showing availability will vary. Please lock both locks when leaving and please turn out the lights. Seller would prefer possibly a 45-60 day closing window due to their home search or possibly a rent-back. The information contained herein is for informational purposes only. Century 21 Redwood Realty makes no representation as to the accuracy or reliability of the information. The buyer is to verify information provided and related to the property that is material to a buyerâs decision to purchase the property. All documents and other information attached to this listing are provided as a courtesy and should be researched and verified by the Purchaser. ***Washer and Dryer are not two separate units. Laundry appliance is a new LG washer/dryer combo. Welcome to your dream home nestled in this coveted location, just inside the Beltway at Rt. 50, near Falls Church High School. With a mesmerizing water view, this 2-bedroom, 2-full bath abode is a sanctuary of comfort and style. The heart of the home is the kitchen adorned with granite counters and Italian tile floors. Imagine doing dishes while gazing out at the relaxing the window view above the sink. Access the spacious balcony from both the kitchen and living room, extending your living space outdoors for peaceful mornings or enchanting evenings. Entertaining is effortless in the large open area, complemented by hardwood floors in the Living and Dining rooms, and enhanced by the cozy ambiance of a wood-burning fireplace. The hall bath is completely updated, offering modern convenience and elegance. Retreat to the expansive primary suite, where a king-size bed fits comfortably, and indulge in the luxuriously updated bath. Adorned with a maple cabinet vanity, granite counter, and a large standing shower concealed behind a beautiful pocket door, relaxation awaits. The secondary bedroom offers versatility, serving as a cozy bedroom or a functional office/guest room. Additional updates include a tankless water heater and an all-in-one washer/dryer with a steam feature, elevating your living experience to new heights of convenience and luxury. Nestled in the heart of convenience, this home is surrounded by a plethora of amenities to suit every lifestyle. Within a mere 6 to 20 minutes, you'll find yourself amidst the vibrant selection of HMart, Giant, Safeway, Aldi, Wegmans, Lidl and Harris Teeter, ensuring that your grocery needs are effortlessly met. But the perks don't stop there. Whether you're craving a night out or seeking adventure, this home offers easy access to an array of entertainment options. Indulge in the local brewery and distillery scene, or immerse yourself in world-class shopping at Tysons Corner. With restaurants offering cuisines from around the globe, your culinary cravings are sure to be satisfied. For the active enthusiast, the nearby W&OD trail beckons with its scenic paths, perfect for runners and bike riders alike. Just minutes away from INOVA Fairfax, this location boasts convenience for your healthcare needs as well. And let's talk about accessibility â only 25 minutes from National Airport and downtown DC, your commute couldn't be easier. All of these amenities and conveniences, paired with the allure of water views and luxurious living, make this home an exceptional value at under $500K. Don't miss out on the opportunity to make this your own slice of paradise. Schedule your showing today and embrace the lifestyle you deserve! Open House: Saturday, 5/18 12:00-2:00PM
Courtesy: Samson Properties, (703) 378-8810
View additional infoStep into luxury living with this meticulously maintained, all-brick colonial showcasing an abundance of upgrades! As you enter the home, be embraced by the inviting open floor plan, adorned with gorgeous hardwood floors, a cozy wood-burning fireplace, and custom built-in bookshelves. Your culinary dreams come to life in the updated kitchen featuring sleek granite countertops and stainless steel appliances, while the adjoining dining room exudes sophistication with wainscoting and chic custom wallpaper, perfect for hosting unforgettable gatherings. Unwind in the expansive screened-in porch, seamlessly connected to the living room and kitchen, offering panoramic views of the sprawling fenced-in backyardâa true oasis in bustling Arlington! Venture outdoors to the brand-new stone patio, surrounded by lush greenery, creating a tranquil haven for relaxation and entertainment. Beyond the beauty lies practicality, with an oversized garage equipped with a workshop and storage loft, ensuring ample space for all your needs. Discover versatility in the lower level rec room/4th bedroom, complete with a full bathroom and private rear entrance, offering multiple possibilities for living arrangements. Additionally, the new paver driveway can accommodate three cars. Located in the coveted Discovery ES, Williamsburg MS, and Yorktown HS school pyramid, with a walk score of 89, this home offers unparalleled access to Harrison Street shopping center, Greenbrier Park, Rock Spring Park, Virginia Hospital Center, Harris Teeter, Safeway, Starbucks, and an array of dining and entertainment options. Don't miss the opportunity to make this exceptional property your ownâa rare gem in the heart of Arlington. Experience the convenience of modern living with a host of recent upgrades. See the attached document of updates for more details. $2,349,0001313 N Harrison Street Arlington, VA 22205
Courtesy: Beacon Crest Real Estate LLC, (703) 287-0586
View additional infoSituated on a sizable 8250 square foot lot convenient to the Ballston corridor, this 5000 square foot residence offers a wealth of luxury and style that is synonymous with Beaconcrest Homes. This exquisite home features the finest of finishes; 10' ceilings, wide plank white oak hardwoods, gourmet kitchen with oversized pantry, a first floor study and a formal dining room ideal for entertaining. The spacious family room opens to a large kitchen with breakfast area that features access to the rear covered porch, perfect for outdoor livability while overlooking the large rear yard. The second floor offers an abundance of space, with a separate loft/flex space, large laundry room and spacious secondary bedrooms each with large walk-in closets. The owners suite provides a luxurious retreat with oversized closets, lavish bath and large windows. The lower level accommodates a large recreational room, media room, 5th bedroom with bath, and outside access. Scheduled for Fall 2024 completion, still time to customize. Other properties available, please inquire. Open House: Sunday, 5/19 1:00-3:00PM
Courtesy: Redfin Corporation
View additional infoWelcome to your new home in the desirable condo community of Willow Point, nestled in the heart of Falls Church, VA. This charming two-bedroom, one-bathroom unit spans 1,223 sq. ft. and boasts an array of features to enhance your lifestyle. There is a bonus area/room off the living area that can be used as an office space, bedroom, or workout area! Step inside and be greeted by a beautiful sunroom, offering a serene space to relax with ample natural light streaming in. Adjacent to the sunroom, you'll find access to your private outdoor patio, perfect for enjoying morning coffee or hosting dinners with friends and family. The well-appointed kitchen featuring elegant granite countertops that complement the wood cabinetry. Whether you're preparing a gourmet meal or enjoying a quick snack, this space is sure to inspire your culinary creativity. Cozy up by the fireplace in the spacious living area, creating a warm and inviting ambiance during chilly evenings. The open layout seamlessly connects the living and dining areas, providing an ideal setting for entertaining guests or simply enjoying quiet evenings at home. Residents of Willow Point can take advantage of the community pool. Additionally, this prime location offers easy access to major transportation routes, including Route 50, I-66, and I-495, making commuting a breeze. With the Dunn Loring Metro, Mosaic District, and plenty of shopping and dining options just minutes away, you'll have everything you need nearby! Parking is a breeze with one assigned parking spot included, as well as plenty of visitor parking for guests. Don't miss out on the opportunity to call this charming condo home and experience the best of Falls Church living. Schedule your tour today!
Courtesy: TTR Sothebys International Realty, (703) 714-9030
View additional infoWelcome to 6001 Arlington Blvd #508-- a large 785 SQFT, sun-filled condo in the desirable Woodlake Towers community! This 1 bed/1 bath unit features a large living room, separate dining room, kitchen, private balcony, and ample storage/closets! Bonus features of this unit include FRESH paint & NEW carpet! Condo fee includes ALL utilities! Don't forget to check out the pool and gym! $1,780,0007101 Carol Lane Falls Church, VA 22042
Courtesy: Fairfax Realty Select, 7035858660
View additional infoWelcome to another magnificent project by Gilkar Design + Build. *** The main level boasts a welcoming and cozy entranceway with 10' ceilings, 8' doors and openings, and hardwoods throughout. Open-concept kitchen/living area, and large library/study with french doors. A stunning kitchen design with a KitchenAid appliance package, ample cabinetry to the ceiling, floating shelves, a pantry, and an island. A large gas fireplace with a split stone surround, thick mantel, and coffered ceiling rounds out the living room. A grand formal dining space with tray ceiling, deck with a built-in gas line, a functional mudroom, and nice sized 2-car garage. *** The upper level is complete with four bedrooms with walk-in closets. Two bedrooms share a hall bath, and the primary and ensuite have their own private bathrooms. The primary bedroom boasts a tray ceiling, a giant ceiling fan, and walk-in closets. A jaw-dropping primary bath with a rain shower head, free-standing tub with faucet, wired for TV/internet, double vanity, and shiplap throughout the main area. Second-floor laundry room has a high-capacity washer and dryer (1st set) with a sink. Hardwood floors throughout. *** The lower level is fully finished and has tons of natural light, a kitchenette with floating shelves, a stainless steel refrigerator, and a dishwasher. A large recreation/media room with 2 additional bedrooms, full bath, and private access from the bedroom. LVP floor throughout the lower level that matches the hardwoods in the rest of the house. Basement laundry has a high-capacity washer and dryer (2nd set) with a sink. Additional features include 2â stair treads, crown molding, 2Ã6 exterior walls, hot water recirculation system, and above-code insulation. Solid wood doors, ceiling fans, dimmable LED lights, and Smart features throughout. Easy access to 495. *** Now is the time to customize this beautiful home and make it your own. $3,250,0003018 N Dickerson Street Arlington, VA 22207
Courtesy: Washington Fine Properties, (703) 721-3600
View additional infoProminently situated in the double cul-de-sac enclave of Rock Spring Court, this timeless expanded Colonial seamlessly marries classic charm with modern luxury. Meticulously updated and expanded, this home boasts refined elegance and spacious living. Resting on a 1/2-acre lot with thoughtfully planned, mature landscaping and ample hardscaped areas for relaxation and entertainment, there are simply no comparable homes on the market. This is not your typical new construction style home; it has character and attributes that come with decades of planning, updating and continuous care. The main level boasts a gourmet kitchen that flows into a spacious and cozy family room which is adjacent to the formal living room, both with fireplaces. There are 2 ensuite bedrooms on the main level including a luxurious owners suite with two walk-in closets and a fully renovated spa-like bathroom. The upper-level features 4 bedrooms and 2 full baths, one of the bedrooms is in a separate wing and is currently being utilized as an incredible home office. The lower level includes a full bar, billiards and gaming room, family room, a full bathroom and ample storage. There are simply too many features to list, this is a must-see home and a truly once in a lifetime opportunity. $1,675,0003509 Devon Drive Falls Church, VA 22042
Courtesy: Samson Properties, (703) 378-8810
View additional infoAmazing opportunity with lots of amenities in this beautiful home in .68 land in a quiet and peaceful neighborhood priced to sell, Home has a lot to offer like spa, sauna, steam bath shower high end flooring and updated bath 2 story family room, fireplaces and master suite with large sitting room and bath. Please call or text Mosen with Team Royale to schedule a showing. $3,895,0001712 Dalewood Place Mclean, VA 22101
Courtesy: Pearson Smith Realty, LLC, listinginquires@pearsonsmithrealty.com
View additional infoDesign your dream home on this spectacular 2/3 acre lot backing to parkland! Welcome to Fairlawn Estates by JDA Custom Homes, a new luxury home enclave in Mclean near the Arlington Border. Each estate home in this development will be a completely unique model. Only two of the lots, including this lot back to Kent Gardens Park. This is a true custom design build opportunity. The buyer will have the ability to design the elevations, floor plans and choose all selections with JDA from the beginning. The main photo shown is one elevation option, others are in design. All interior photos and the virtual tour are of the model home located at 6606 Fairlawn Drive. Schedule an appointment with the builder to discuss the custom design process. Delivery is approximately 12 months from the beginning of the design stage. JDA has been a leading luxury home builder offering complete design build services in Northern Virginia for 32 years. $2,999,9007011 Tyndale Street Mclean, VA 22101Open House: Sunday, 5/19 1:00-4:00PM
Courtesy: Innovation Properties, LLC, (703) 782-4422
View additional infoFRAMING SOON! $35K Closing Credit valid until 5/31/24!* OFF SITE model home open houses at 1803 Westmoreland St, McLean, VA 22101. Presenting 7011 Tyndale, an opulent and lavish 7-bedroom residence situated in the esteemed North McLean. Enveloped by the ROSEMONT neighborhood, this residence seamlessly integrates nature and recreation, cultural richness, proximity to top-notch healthcare, convenient public transportation, and a diverse selection of shopping and dining options, presenting an ideal choice for a well-rounded and dynamic lifestyle. Crafted by Anchor Homes, this contemporary marvel boasts a generous living space exceeding 7,600 sqft across three levels, offering ample room for both relaxation and entertainment. We expected to deliver it to you by the end of 2024. The open kitchen, a haven for chefs, is outfitted with premium appliances, quartz countertops, and chic Shaker style maple cabinets, with the option to upgrade to a Spice Kitchen. The property showcases a 3-car side-loaded garage featuring an EV car plug, catering to environmentally conscious homeowners. The luxurious master suite includes a spacious closet, a freestanding tub, separate vanities, and the choice for an additional wet bar. The fully finished walkout basement flaunts upscale amenities such as a media room, wet bar, and an expansive recreation area with Luxury Vinyl Flooring. Each bedroom is complemented by its own walk-in closet, ensuring ample storage space. This impeccably designed home offers the flexibility for upgrades, with an optional elevator for enhanced accessibility. Additionally, residents can opt for a deck, providing a perfect outdoor space for relaxation and entertainment. Positioned on a 0.34-acre lot, this residence is strategically located near exceptional schools like Kent Garden Elementary, Longfellow Middle, and McLean High, making it an ideal selection for families. Seize the opportunity to acquire this extraordinary property, meticulously designed to fulfill all desires for a luxurious and contemporary living experience. Take advantage of the pre-sale special price, with an exciting discount for buyers who opt for construction financing. *Contract must be fully ratified and full deposit received by 05/31/2024. ACT NOW! $3,500,0006908 Southridge Drive Mclean, VA 22101Open House: Sunday, 5/19 1:00-4:00PM
Courtesy: Innovation Properties, LLC, (703) 782-4422
View additional infoCONSTRUCTION STARTED! $35K Closing Credit valid until 5/31/24!* OFF SITE model home at 1803 Westmoreland St, McLean, VA 22101. Introducing 6908 Southridge Dr, McLean, VA 22101, a stunning 7-bedroom residence boasting individual baths and walk-in closets for each bedroom. This residence provides one of our most popular model "Lancaster model" with abundance of space for comfortable living and entertaining. Spanning 7,700 square feet, this residence provides an abundance of space for comfortable living and entertaining. The main kitchen is a culinary delight, featuring high-end appliances, elegant countertops, and ample storage, with the added convenience of an optional elevator and optional patio. Nestled within the sought-after Kent Gardens Elementary School, Longfellow Middle School, and McLean High School districts, this property is ideal for families seeking top-tier education. Situated on a generous 0.33 acres lot, this home offers both space and privacy in a desirable location. Don't miss the opportunity to make this luxurious residence your own. Please feel free to contact us for further details. *Contract must be fully ratified and full deposit received by 05/31/2024. ACT NOW! Open House: Saturday, 5/18 2:00-4:00PM
Courtesy: RE/MAX Distinctive Real Estate, Inc., (703) 821-1842
View additional infoLAKE BARCROFT - Spacious & Updated, Winter Lake Views, Backs to Parkland! This light-filled 4BR/2.5BA home boasts large windows and gleaming hardwood floors on the main and upper levels. The main level features a sunny living room with a bay window, updated kitchen with granite and stainless steel appliances, a separate dining room, and a cozy sun room with gas fireplace overlooking the private wooded backyard. Sliding doors in sun room open to a deck and expansive patio backing to wooded parkland! The upper levels feature 4 bedrooms â including an expansive primary with multiple closets and a wall of windows offering gorgeous views â and 2 fully-renovated baths! The lower levels offer new flooring and include a family room with a fireplace, half bath, recreation room, bonus room, laundry, and storage galore. The almost one-third acre lot features mature trees and backs to wooded parkland! Park with ease in the 1-car carport and spacious driveway! Lake Barcroft beaches are just blocks away. Lake Barcroft offers loads of community activities and 5 sandy beaches for swimming, boating, and fishing! Enjoy easy access to Rt 50/495/66, DC, Arlington, and Tysons. This is your chance to start living the lake life -- inside the Beltway! $1,125,0002721 Oldewood Drive Falls Church, VA 22043Open House: Sunday, 5/19 2:00-4:00PM
Courtesy: KW Metro Center, (703) 224-6000
View additional info**OPEN HOUSE SUNDAY 5/19 2-4pm** Welcome to 2721 Oldewood Dr! This meticulously renovated 3,000 sq. ft. Farmhouse seamlessly blends classic charm with modern luxury and is nestled in the highly coveted Shrevewood neighborhood on a rare fenced in 1/2 acre lot⢠Upon arrival, you'll be greeted by the newly paved circular driveway, adding a touch of elegance to the property. ⢠Stepping inside, the beauty of the home unfolds with gleaming hardwood floors that span the entirety of the interior. ⢠To the left, you'll find the inviting family room, perfect for gatherings and relaxation. ⢠To the right, the formal dining room and living room beckon, offering a blend of elegance and comfort. ⢠The recently renovated kitchen steals the show, boasting a central island, quartz countertops, stainless steel Cafe appliances, and a stylish glass tile backsplash, ideal for both cooking and entertaining. ⢠Discover two hidden treasures: a spacious walk-in pantry and a transformed bonus room perfect for a bar and sports entertainment center, family movie nights, home office or a convenient playroom! ⢠On the main level, a convenient bedroom and full bathroom provide added flexibility to use as a guest room or for multi-generational living. ⢠Ascend to the upper level, where five more bedrooms await, including a generous primary bedroom featuring a renovated en-suite bathroom and walk-in closet. ⢠A renovated hallway bathroom and laundry room add to the convenience and comfort of the upper level. ⢠Stepping outside from the kitchen onto the freshly painted 675-square-foot deck, you're immediately greeted by an inviting space perfect for outdoor entertaining. ⢠Whether it's a morning cup of coffee or a sunset dinner with friends, this deck provides the ideal setting to soak in the surroundings. ⢠As you explore further, the spacious backyard unfolds, offering a tranquil retreat from the hustle and bustle of everyday life. With plenty of shade and room to roam, it's a haven for relaxation and recreation alike. ⢠This meticulously renovated farmhouse retreat invites you to embrace the opportunity to truly love where you live. From the charming details of the farmhouse design to the thoughtful updates throughout. Every corner exudes warmth and comfort. ⢠With a convenient storage shed, there's ample space to keep outdoor essentials organized and easily accessible. ⢠Whether you're seeking a peaceful escape or a place to gather with loved ones, this property offers the perfect balance of serenity and functionality . â¢â¢â¢ Some recent updates include: Renovated Kitchen with "Cafe" Brand Appliances & Bosch Dishwasher, Electric Panel, HVAC, Doors throughout the House, Circular Asphalt Driveway, Tankless H2O Heater, Upper Level 2 Split Unit A/C ⢠Welcome Home!
Courtesy: Compass, (703) 310-6111
View additional infoConveniently located between Arlington Blvd(Rt.50) and Leesburg Pike(Rt. 7) only about 6 miles to the DC entrance and only a mile to 7-Corners and Bailey's Cross Rd. Shopping centers, grocery, and restaurants are all within half a mile. These Woodlake Towers Condominiums are well managed and the management office is onsite. Woodlake Towers Condominium is surrounded by mature tall trees, sidewalks, tons of parking, an outdoor swimming pool, and a tot lot. Amenities include a fitness center, a library with wi-fi, an outdoor swimming pool, a tot lot, a parking garage, and an on-site management office. The front and all other entrances are locked and only accessible with electronic fobs. $3,499,0006515 Dryden Drive Mclean, VA 22101
Courtesy: Keller Williams Realty
View additional infoWelcome to our stunning showcase of new construction transitional home located atÂ6515 Dryden Dr, nestled in the heart of McLean, VA, by GSS Builders. Conveniently close to the CIA, Pentagon, and Washington, DC. This exceptional residence is crafted to meet the highest standards of luxury living, offering a wealth of lavish amenities that cater to the most discerning tastes. Approaching the exterior, you will be greeted by the commanding presence of a three-car garage and an elegant facade, setting the stage for the opulence that awaits within. Front and rear floating steps, adorned with sleek glass rails, beckon you to the inviting porch, where you will be invited to step inside and immerse yourself in the epitome of modern luxury. Crossing the threshold into the interior, you will discover a culinary haven in the form of an elegant kitchen, complete with porcelain countertops and a seamless backsplash. Indulge your passion for cooking with state-of-the-art Thermador appliances, including a tall wine cooler and a built-in coffee machine. Adjacent to the main kitchen, a separate spice kitchen awaits, catering to those who appreciate culinary precision. The dining room is a work of art, boasting a striking porcelain wall adorned with a 3D slatwall, illuminated by ambient LED lighting. Transitioning to the family room, you will be captivated by the warmth emanating from the 70-inch linear fireplace, complemented by a book-matched porcelain surface. Relax in style amidst the inviting ambiance, surrounded by the intricate detailing of the 3D slat wall. Ascending the 4-inch solid floating steps, guided by a sleek glass rail to the second floor, discover a master closet meticulously designed with lacquer cabinets and glass doors, offering both functionality and elegance. The master bathroom is a sanctuary of tranquility, boasting 9-foot-tall porcelain surfaces that elevate the bathing experience to unparalleled levels of luxury. Venturing downstairs to the recreation room, entertainment knows no bounds. A linear fireplace, integrated bookshelves, and a cozy sitting area create the perfect setting for intimate gatherings with loved ones. Explore the wine showcase, proudly displaying your most cherished vintages, before indulging in the unique bar, meticulously crafted to cater to your every desire. More than just a home, this residence is a testament to refined living, where every detail has been thoughtfully curated to surpass expectations. Welcome to 6515 Dryden Dr, where luxury knows no bounds, and where your dream of sophisticated living becomes a reality. Welcome to McLean!! $2,999,0004955 Old Dominion Drive Arlington, VA 22207
Courtesy: Gaja Associates Inc.
View additional infoTo Be Built. See pictures for the draft plan/drawings. STILL TIME TO CUSTOMIZE YOUR DREAM HOME! Welcome to this SPECTACULAR TO-BE-BUILT custom home with over 6,460 finished square feet on a 9,000 square foot lot. Exterior basement level with Stone and sides are covered with James Hardie fiber cement panels. This home features 7 Bedrooms, 6 and ½ bathrooms, oversized (28' x 22') 2-CAR Garage. Main-level Office/ Library. Oversized 5x5 ELEVATOR for 3 floors. Optional 4th Level presents Penthouse/ Studio style living, a wet-bar and a balcony with picturesque view. Walk-Out Basement- Bedroom Suite, Rec-room, Wet bar, Exercise Room, Octagon shaped extra-large multi-purpose room can be used as wine cellar. Main Level/ First Floor- Open floor plan with a beautiful open kitchen with breakfast area and large island. Octagon shaped office with lots of sun light and lovely view. Elegant formal dining room and separate living room. Family room with gas fireplace. Option to convert Conservatory into bedroon or sunroom. Conservatory can be integrated with family room or a kids play room. Plenty of options to design your dream home. Step-down to stone patio from Conservatory and access the side yard. Upper Level 1/ Second Floor- The luxurious master suite includes 2 very large walk-in closets, a gorgeous master bath, dual sink, heavy glass enclosed shower, whirlpool and a sitting room with beautiful views and lots of sun-light. Other 3 bedrooms have large size attached bathrooms. Oversized laundry room with granite counter top. Optional -- Upper Level 2/ Third Floor â Beautifully designed oversized Penthouse/ Studio Suite (443 sqft) with wet-bar and full bathroom with soaking tub. A balcony may be added to the penthouse for scenic view. Near to Washington Golf and Tennis Club, Gulf Branch Nature Center, Zachary Taylor Park, Potomac Heritage Trail, and Glebe Road Park with all its nature trails and tennis, and basketball courts, Close to Arlington shops, restaurants, and entertainment. Minutes to Chain Bridge Road and Spout Run Parkway. Arlington County School Pyramid - JAMESTOWN ES, WILLIAMSBURG MS, YORKTOWN HS. Walking distance to Transit Bus to several Metro Stations. How may I help you?Get property information, schedule a showing or find an agent |
|||||||||||||||||||||||||||||||||||||||||||||||||||||||||||||||||||||||||||||||||||
|
|
|
|
|||
 |
Copyright © Metropolitan Regional Information Systems, Inc.



