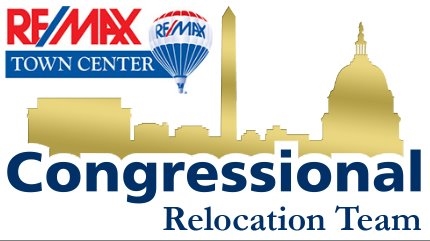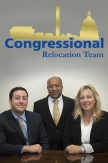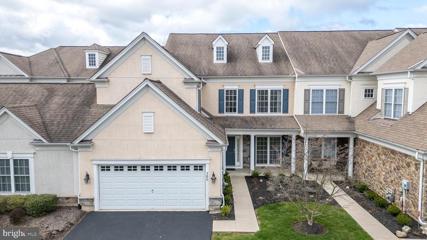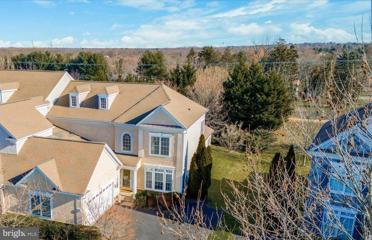 |  |
|
Upper Gwynedd PA Real Estate & Homes for Sale2 Properties FoundThe median home value in Upper Gwynedd, PA is $609,950.
The national median home value is $308,980.
The average price of homes sold in Upper Gwynedd, PA is $609,950.
Upper Gwynedd real estate listings include condos, townhomes, and single family homes for sale.
Commercial properties are also available.
If you like to see a property, contact Upper Gwynedd real estate agent to arrange a tour
today!
1–2 of 2 properties displayed
Refine Property Search
Page 1 of 1 Prev | Next
Courtesy: Long & Foster Real Estate, Inc., (215) 643-2500
View additional infoWelcome to 384 Primrose Drive in Upper Gwynedd, a stunning 4-bedroom, 3.5-bathroom home nestled within the vibrant 55 plus community of Reserve at Gwynedd. This meticulously designed residence offers not only a comfortable and spacious living space but also access to many amenities that cater to every aspect of leisure and socialization. As you step into the foyer, you're greeted by an ambiance of elegance and warmth. The first floor boasts a primary bedroom complete with an ensuite bathroom, providing a serene retreat for relaxation. The large eat-in kitchen is a culinary enthusiast's dream, featuring stainless steel appliances, ample counter space, and a layout perfect for hosting gatherings of any size. The heart of the home lies in the family room, where a wall of windows floods the space with natural light and offers picturesque views of the private patio, with retractable awning, overlooking the tranquil pond and fountain. A bonus is that the homeowner installed a privacy fence which provides exta privacy when you most need it. Whether you're hosting barbecues or enjoying a quiet morning coffee, this outdoor oasis provides the perfect backdrop for communing with nature and unwinding after a long day. Upstairs, three additional bedrooms and two bathrooms await, providing comfortable accommodations for visiting family or guests. The loft area offers a delightful retreat, featuring a pool table and other games, ideal for entertaining and creating lasting memories with loved ones. The allure of 384 Primrose Drive extends beyond its confines, as residents of Reserve at Gwynedd gain access to an array of amenities designed to enrich and enhance every aspect of daily life. From indoor and outdoor pools to a fully equipped exercise room and a clubhouse bustling with scheduled activities, there's something for everyone to enjoy within this vibrant community. Experience luxury living and active retirement lifestyle at 384 Primrose Drive, where every detail has been thoughtfully curated to ensure comfort, convenience, and endless opportunities for leisure and enjoyment. Conveniently located to so many shops, services and major routes. Welcome home to the Reserve at Gwynedd. Open House: Sunday, 4/28 1:00-3:00PM
Courtesy: BHHS Fox & Roach-Blue Bell, (215) 542-2200
View additional infoA BEAUTIFUL HILLCREST MODEL in the RESERVE AT GWYNEDD. Where to begin - the open flow of this house and the windows everywhere will have you falling in love as soon as you walk in. The home itself and the decor are impeccable. You will be struck by the gleaning hardwood in the entry foyer flanked by the impressive curved stairway to the second floor - it is spectacular. Off the foyer is a beautiful dining room with 4 oversized windows with transoms to let the light pour in. There is a two-story great room with a gas fireplace. This room flows into the kitchen with loads of 42â cabinets and granite counter top. It even has a hidden âgarageâ for hiding your extra appliances. The kitchen flows into the breakfast room and sun room. The view from the sun room is to the large paver patio with built-in lighting. Or look from the back of the house and you will see nothing but green. The high berm has been covered with interesting trees for a peaceful private feeling. Finishing up the FIRST FLOOR is the Primary SUITE, powder room and laundry room. The primary suite also looks out to the lush berm. The Primary Suite generally has one walk in closet. With this closet outfitted by Closets by Design it should handle your needs but home home owner add two more double closets. After you have explored the first floor, sashay up the beautiful wood stairway to the 2nd floor. Three nice size bedrooms for guests or as an office. One bedroom has its own bath and there is a 3rd full bath to be shared by bedrooms 3 & 4. There is also a cozy loft which is ideal as an office or play area for the grand kids. There have been two extra closets added to the 2nd floor. See if you can figure it out. What if you want to leave this lovely house? You will love sitting on your large, lit paver patio enjoy the privacy. Or if you want to be social, join in the activities in the 2 club houses such as parties, card games, lectures, exercise glasses including water aerobics and water volley ball in the most beautiful indoor pool. Make your appointment for a new, fun worry free life style. The home owner has even replaced the Hot Water heater for you.
Refine Property Search
Page 1 of 1 Prev | Next
1–2 of 2 properties displayed
How may I help you?Get property information, schedule a showing or find an agent |
|||||||||||||||||||||||||||||||||||||||||||||||||||||||||||||||||||||||||||||||||||
|
|
|
|
|||
 |
Copyright © Metropolitan Regional Information Systems, Inc.



