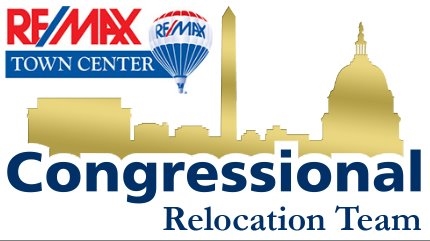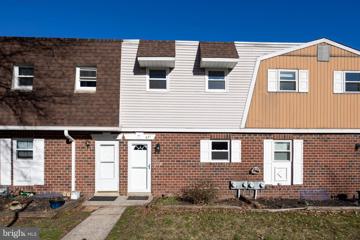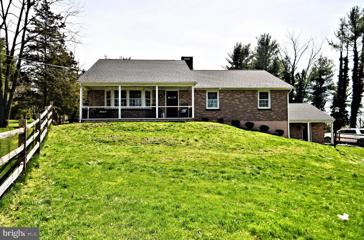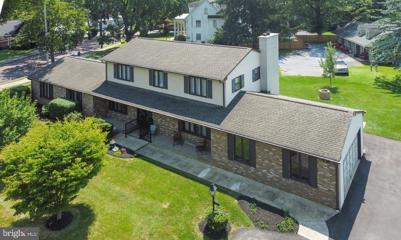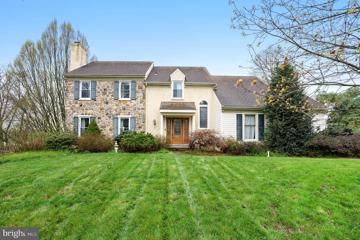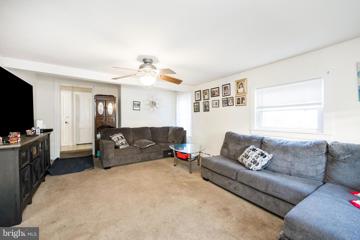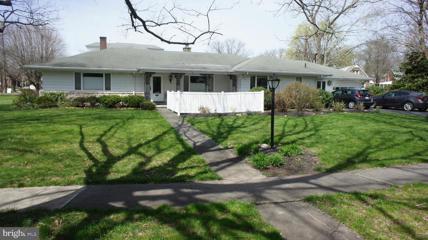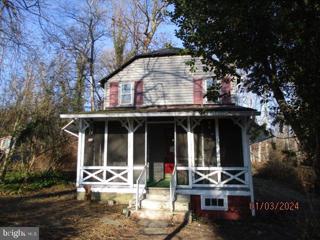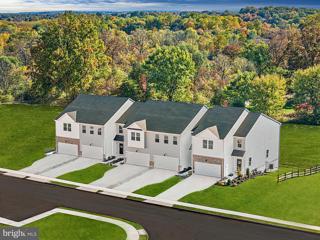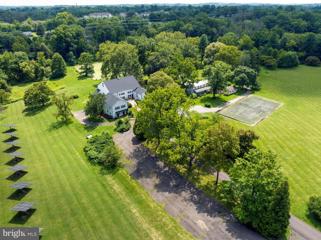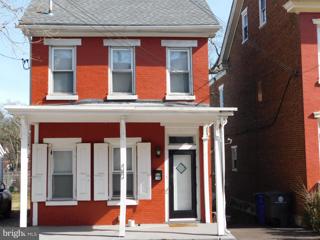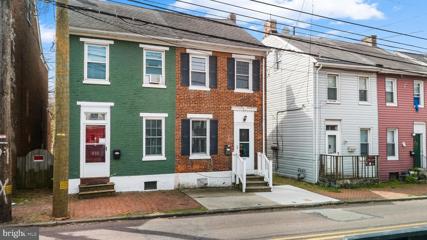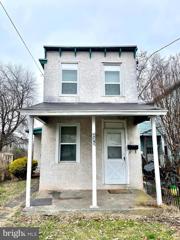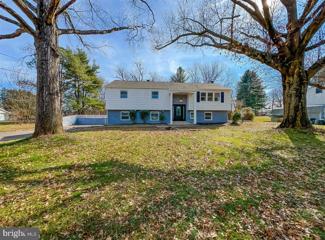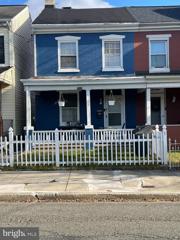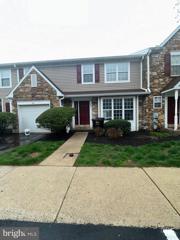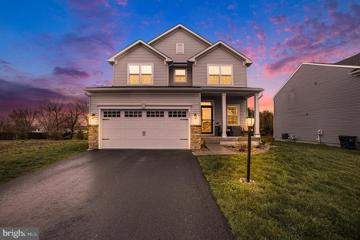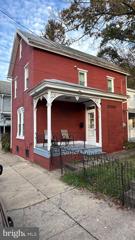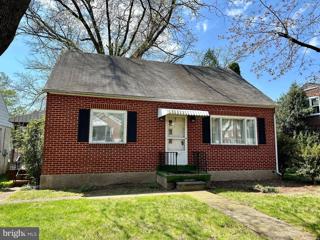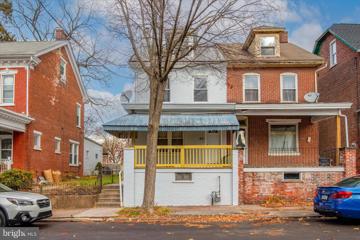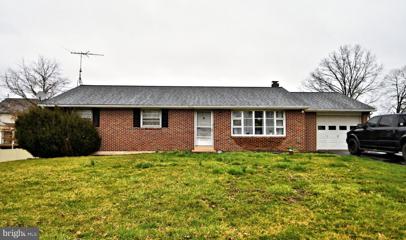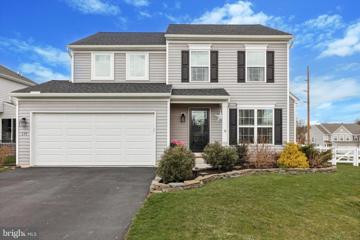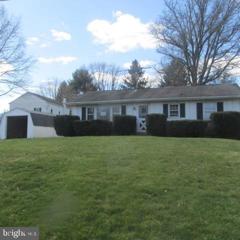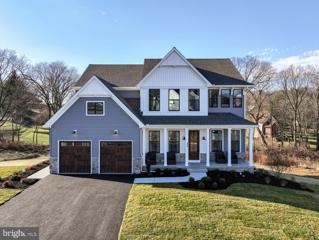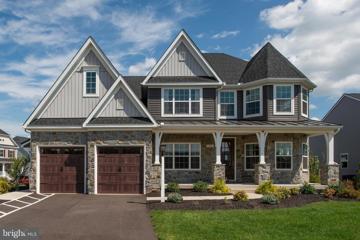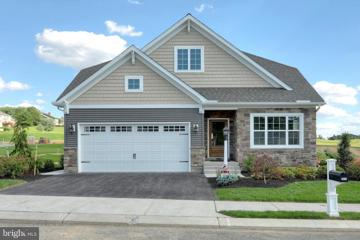|
Sanatoga PA Real Estate & Homes for Sale
The median home value in Sanatoga, PA is $255,000.
This is
lower than
the county median home value of $345,000.
The national median home value is $308,980.
The average price of homes sold in Sanatoga, PA is $255,000.
Approximately 75% of Sanatoga homes are owned,
compared to 22% rented, while
4% are vacant.
Sanatoga real estate listings include condos, townhomes, and single family homes for sale.
Commercial properties are also available.
If you like to see a property, contact Sanatoga real estate agent to arrange a tour
today! We were unable to find listings in Sanatoga, PA
Showing Homes Nearby Sanatoga, PA
$230,000631 Village Lane Pottstown, PA 19464
Courtesy: RE/MAX Professional Realty, (610) 363-8444
View additional infoCome see this completely renovated 3 bedroom, 1.5 bath home in Sanatoga Village! Spacious open floor plan with lots of natural light. Newly updated kitchen includes granite countertops, dishwasher, flooring and newer appliances! The living area has new luxury vinyl flooring that brightens the space! Upstairs has all new carpeting in the hallway and all bedrooms. Hall bathroom has new bathtub! All new windows, sliding door, front door and screen door. A new Carrier Funace was installed Feb2024, New electrical panel Oct2023 and Hot water heater Dec2023. In addition, the whole home was recently painted. And you have a full basement for extra room and storage. You also have an assigned parking space for your car! This location is convenient to Rte 422 and many shopping locations! Again, this home has been completely updated. Just bring your things and move right in!!! $425,0001538 Snell Road Pottstown, PA 19464
Courtesy: Keller Williams Real Estate-Montgomeryville, (215) 631-1900
View additional infoWelcome to 1538 Snell Rd. Move right into this turnkey 4 bedroom 2 bath single set on .93 acres in Lower Pottsgrove. Practically the entire home has been renovated over the past 5 years!! It features; an updated eat-in kitchen with 42" cabinets, granite countertops, tile backsplash, stainless steel appliances, recessed lighting, luxury vinyl flooring, exposed beams and access to the paver patio with built-in grill over-looking the large fenced-in back yard, family room with brick accent wall, bay window, exposed beams, and hardwood flooring. There are also 3 bedrooms all with hardwood flooring, recessed lighting and wood ceilings as well as an updated full hall bath offering a tub shower with tile surround, vanity with granite top, tile flooring and linen closet to round out the main level. The second floor boasts the 4th bedroom, which could also be used as an office or game room with ample storage, a mini split and hardwood flooring. This home also offers a fully finished lower level with tile flooring, wood burning fireplace with brick surround, newly renovated full bath and laundry area with built-in cabinets and utility sink. Additional features of this home include an attached 1-car garage and shed. Recent upgrades include; new roof and recessed lighting in (2023), new heat/AC, fencing installed, full bath and laundry remodeled and new windows (2022), New septic and well (2021). Don't miss this opportunity. Home is easy to show and ready to go!!
Courtesy: RE/MAX Achievers Inc -Pottstown, (610) 326-1200
View additional infoImmaculate 4 bedroom 3.5 bath brick two story colonial in the Rosedale area of Pottstown. A few of the main house features: 3 bedrooms and two full baths on the second level, dining room with hardwood floors, living room/ family room with gas/propane fireplace and hardwood floors, charming kitchen, two car side entrance garage, first floor laundry & 1/2 bath. There is a abundance of natural light through out this well maintained property. This home features a in law suite with full eat in kitchen, living room , bedroom & full bath. Possible in home business !!! Conveniently located close to major highways, shopping & restaurants. Don't miss out on your dream home!
Courtesy: Morgan Francis Realty
View additional infoWelcome to 1110 Wilson St, a charming 3 bedroom, 3.5 bath colonial in the Pottstown neighborhood of Rosedale. The heart of the home features a spacious, open kitchen and family room with granite countertops, a center island, and an eat-in area for more casual dining, as well as a half-bath just down the hall. For more formal meals and events, entertain guests with a large additional living room and dining room, just off the kitchen through private doors. Each living area is equipped with a cozy fireplace to keep your family and guests comfortable. The home allows for exquisite natural lighting due to its large windows, glass doors, and skylights throughout. Upstairs, the expansive main bedroom comes with its own study/sitting room and large closet. Itâs en-suite bathroom features yet another walk-in closet and a soaking tub with an independent shower area. There is a full bathroom, complete with a washer and dryer, and two additional bedrooms on this floor that offer ample space for family, guests or perhaps home offices. Downstairs, the finished basement presents versatile options for use, such as a guest suite or entertainment area, complete with a den, hobby room, full bathroom, storage room, and access to the yard. This inviting home is the perfect blend of modern sophistication and comfort, as it also creates a serene atmosphere with its tranquil outdoor areas and gardens. Enjoy relaxing moments or up-beat family gatherings on the raised deck with a retractable awning overlooking the beautifully fenced backyard. An additional covered patio is the perfect spot to embrace the changing seasons in this picturesque home and neighborhood. Nestled in a town with local parks and a growing community, with convenient access to highways or backroads, what more could you ask for? We are excited to present to you, 1110 Wilson St. Donât miss out - Schedule your private showing or visit us at 1-3pm on Sunday 4/14 for a warm and friendly open house. See you soon!
Courtesy: Coldwell Banker Realty, (215) 641-2727
View additional infoIMPROVED PRICE! Nestled on a serene third of an acre, this delightful rancher boast 3 cozy bedrooms and an updated bathroom, ensuring comfort and convenience. Step outside onto the expansive deck, perfect for hosting gatherings or simply unwinding in the fresh air. The sunroom offers a versatile extra living space, ideal for relaxation. This charming property seamlessly blends indoor and outdoor living, providing peace for its lucky inhabitants. It's located close to schools, parks and shopping centers. Personalize this house and make it uniquely yours! Open House: Sunday, 4/21 1:00-3:00PM
Courtesy: Jacobus Denhamer, (267) 983-0064
View additional infoCustom-built Spacious Pottstown 3 Bedroom 2.5 Bath Rancher (approx. 3000 total sqft) in Desirable Walkable Rosedale section: large Corner Lot (0.4 acre) across from greenbelt. Very Comfortable with Radiant Floor Heating and Whole House Back-Up Generator (natural gas), New Central Air (2023), Leaf Filter system in gutters (2021)â¦. Light & Bright with Tons of Window Space (yes: lots of Pella âCasementâ Windows⦠the ones that crank open for Better Ventilation!), just Compare the Large Room Sizes and Tons of Closets with Lots of Storage Space PLUS approx. 445 sqft Basement Space (complete with Double Sink and Workbench and Bilco doors for Outside Access too!... Lots of Possibilities!) and even a Walk-Up Attic for even more Storage Space. Enjoy the Privacy of the Large Stone Patio AND adjacent Covered Porch (approx. 400 sqft total)â¦. Oh, almost forgot: how about the above ground âEndlessâ Indoor Exercise Pool (12x7) in the Exercise/Spa room? (Hey, if youâre not a fan of swimming or floating: this could easily be converted to Home Office, Play room, Family room etc etc⦠Yes, it also has outside & garage access plus electric baseboard heat too and could quickly offer an Additional approx 230sqft of Living Space!). Craftsman designed and Built with high quality materials and TONS of interesting Built-Ins and Options (like lights that automatically go on/off when opening/closing the Many Closet doors!)⦠the Large ceramic Tiled Bathroom in Primary Bedroom (18x13) has a separate Shower stall PLUS a Soaking Tub and Double Wash Basins AND separate built-in Vanity (chair included!). Yes: the 2nd full Bathroom also has a Tub & ceramic Tile! This delightful home offersâ Single Floor Living at its Bestâ, with great flow from the large entry foyer open to the spacious Livingroom (20x14) and large Diningroom (16x12⦠with built-in Corner Closet!) off the cozy Eat-In Kitchen (more built-ins!) with access to the Laundry/Mud room (yes: built-in writing/computer desk⦠) and Exercise/Spa room plus the side entrance (they even put an Outside Closet here, under the Covered entrance: awesome for storing those things you donât want in the house like outdoor games & small garden tools and boots etc etcâ¦. just like beach houses at the shore!). Letâs not forget Bedroom #2 (17x13 with walk up access to the Attic hidden in a closet⦠More Storage Space here!!) & Bedroom #3 (14x11) and the Powder Room off the kitchenâ¦. oh, PLUS the Shed for more outside storage if the Large Garage isnât BIG enough for you!!! This location offers easy access to public transportation, both Private & Public Schools, Hospital, Shopping (Philadelphia Premium Outlets etc etc) and all conveniences of the 422 corridor! Whether you want to Entertain Friends or Family, or just Relax: this is a Great Place to call Home and offers Tons of Possibilities⦠Book showings NOW: You simply HAVE TO COME SEE THIS WITH YOUR OWN EYES!
Courtesy: Coldwell Banker Realty, (610) 828-9558
View additional info* Being sold in "AS IS" condition. Situated on a private road. this two story single is waiting for the right buyer to bring it to a suitable condition. There is no sewer, water, or gas in the community. Plenty of potential. rehab loans are best for this listing $548,72091 Painters Way Pottstown, PA 19465
Courtesy: Fusion PHL Realty, LLC, (215) 977-9777
View additional info**JUST LISTED! May move-in!** Welcome home to this gorgeous Beckham Grande floorplan in one of our most desirable locations. This 4 bedroom, 2.5 bath townhomes comes with a finished basement and all the model home finishes! Move in next month and get ready to entertain this summer, this will be the home for hosting. Located in the desirable Owen J. Roberts school district, this beautiful community is uniquely situated within walking distance to the elementary school giving you the most convenience with our walking trails. Home finishes include beautiful white kitchen cabinets with complimentary quartz countertops. Luxury vinyl plank floors complete your entire first floor and your bedrooms will have wall to wall plush carpeting. Even your convenient 2nd fl washer and dryer are INCLUDED! Homes are selling quickly, make an appointment today to tour our model home! Private or self-guided tours available! *Prices, dimensions and features may vary and are subject to change. Photos are for illustrative purposes only. Taxes to be assessed after settlement.* $2,499,900886 Vaughn Road Pottstown, PA 19465
Courtesy: Keller Williams Platinum Realty, (610) 898-1441
View additional infoThe Property - Peaceful and serene, the property boasts 2 parcels with a combined total of approximately 31.5 ac, nestled mostly within East Coventry township, with a small portion in North Coventry Township, Owen J Roberts School District. This gorgeous property has something for everyone. There are wide open grassy areas with mature trees as you enter the long drive-way. You will find a stream fed pond, over an acre in size, very healthy with a new aeration system and, home to bass, catfish, turtles, and koi. The stream runs the southwestern side. For sports lovers, the property has a shooting range and wooded area with 10 blinds. You will find a tennis/pickleball court, as well! In addition, there are 4 acres of motocross/ATV dirt track. For nature lovers, acres of walking trails leading to an apple orchard. There is garden space, several courtyards, and a koi pond by the farmhouse. A spring house is nestled behind the farmhouse that includes an original smokehouse. In the top portion, you will find an 8-10 person sauna! A working well pump and space for the mechanicals to put in an inground pool should you choose, round out the spring house upgrades. There are 3 main structures on the property; the barn, the farmhouse and the cottage. There is parking for approximately 30 cars and a solar panel field to the side of the property. There are 2 additional access points to the property, the first on Cedarville Rd. and the 2nd at the end of Delmar Ave. There was previously a commercial variance through the township. The Barn - When entering from Vaughn road up the long, paved driveway, you will see parking to your left, and a modern, yet classic converted barn. The main entrance features grand steps with beautiful landscaping and built in mature plants and flower boxes. The barn is about 8000 square feet of open, updated space with 35 ft. beamed ceilings. It could be used for a myriad of purposes. Bring your vision! The large windows overlook the pond and span the south side of the space. Upgraded electric throughout the open upper area, as it was used for a commercial office in the past. To the south side, there are three 2 bay garages and 3 one car bays. Parking for 9 vehicles in total, granting plenty of space for equipment, toys, and vehicles! The lower area includes 4 horse stalls. The barn also hosts an efficiency apartment. The space has exposed beams, original stone walls, an updated bathroom and adorable kitchen. The apartment is over 600 sq ft. and, is currently tenant occupied. (Tenants flexible on future occupancy) The barn's new siding, gives it a beautiful, modern, clean look. New downspouts and a new roof have been completed. The barn is run almost entirely on (owned) solar panels. The Farm House - This is not only a unique, expansive property, its also a historic gem. It once hosted the Streitweiser Trumpet Museum. The original farmhouse was built in 1734 and was temporary housing for some very important people! Historic, yet modern, the farmhouse is over 4200 square ft. Large porches span both sides of the home, the south side overlooking the pond! This home has 6 Bedrooms, 5.5 bathrooms and, a HUGE dining room with bow windows. The updated kitchen has a breakfast nook featuring outdoor access, an oversized window spanning the area and skylights! Walk-in fireplace in the first floor bonus room that has a wet bar. Large bedrooms, most with their own bathrooms. The laundry area is on the 2nd floor along with most of the bedrooms. The basement has plenty of space for storage. Tenants to vacate before settlement. The Cottage - Another great surprise! BRAND NEW UPDATED COTTAGE! Historic, meets modern. This 2 bedroom, 1 bath home, is fully renovated inside and out! Multi-unit Central air, cable and internet ready. Brand new roof, new gutters and stucco. New plumbing, electric and everything else from the walls in. This home is absolutely stunning! Live in it, rent it, whatever your vision warrants.
Courtesy: Richard A Zuber Realty-Boyertown, (610) 369-0303
View additional infoSingle Family Home in the heart of Pottstown, walking distance to The Hill School and High Street Bus Transportation. Recently updated with Laminate flooring in the Living Room, Dining Room and Kitchen. Kitchen has newer cabinetry. A powder room is located on the first floor. Upper level features 3 Bedrooms and a Full Bath, Plus a bedroom and storage room on the 3rd floor. For your comfort, the home has Central Air Conditioning and a back yard for relaxing. One off street parking space for your convenience. Home is near restaurants and entertainment. Home is available for immediate occupancy. $249,000414 Beech Street Pottstown, PA 19464
Courtesy: Realty One Group Exclusive, (484) 975-6400
View additional info"COMING SOON" 414 Beech Street offers spacious living and outdoor space. This charming, well maintained twin has plenty of upgrades and provides 3 bedrooms and 2 full bathrooms. As you enter you are welcomed by hardwood floors and a full eat-in kitchen. There is a full laundry along with a full bathroom on the first floor. Two bedrooms and a full hall bath are located on the second floor and a spacious third bedroom on the third floor. Don't miss this opportunity to live in downtown Pottstown offering close access to route 422, route 100, major shops, restaurants and entertainment. ***Professional Photography with interior photos coming soon***
Courtesy: Springer Realty Group, (484) 498-4000
View additional infoReady to move in, single family home for under $160,000! Price improvement! Don't delay in checking out this single, detached, 2/3 bedroom home with upgraded kitchen, formal dining room, off street parking and LOW taxes! Home has been a very profitable investment property for many years. Would also be a cute starter home for someone. First floor has a huge, eat-in kitchen with newer cabinets, loads of storage and counter space, and a pantry. There is also a formal dining room and cozy living room for all of your family get-togethers. Head up the stairs and you'll find a bedroom to the right, a second bedroom/office/playroom to the left (this one is a walk-through), a bathroom with tub and shower, and a 3rd bedroom. The house has replacement windows that let in a ton of light, laminate floors throughout the first floor and carpets on the second floor, with all neutral colors. There's a cute porch on the front and a nice sized yard in the back with parking off the alley for 2-3 cars. Basement has laundry hook up and access to back yard through bilco doors. $484,900417 Spiece Road Pottstown, PA 19465
Courtesy: The Noble Group, LLC, (717) 859-3311
View additional infoDo not miss your opportunity to view the gorgeous, fully remodeled 4 bed, 3 full bath home in the sought after Owen J Roberts School District! This beautiful home has been renovated top to bottom to include ALL of the following upgrades: New large, bright & modern kitchen with shaker style cabinets, quartz countertops with overhang for bar seating, large farmhouse sink, crown molding, matte black hardware and faucet, under cabinet lighting, subway tile backsplash, and new stainless steel appliances. Home features full interior and exterior painting, refinished hardwood flooring, new LVP & LVT flooring, recessed lighting in the living spaces, new 6 panel doors with matte black hardware, a beautiful new stair case railing at entry, all new bath vanities, mirrors and fixtures along with 3 beautiful, fully subway tiled showers including an en suite bath, new central HVAC system, new electrical service and panel, new garage door opener and MUCH more! The home sits on a welcoming and private .76 acre lot that backs up to peaceful farm land. The oversized driveway offers lots of additional parking and easy access to the home. The large shed on the rear of the property is included with the property as well. This home has been carefully prepared for a new owner to move right in and begin enjoying all home has to offer, just in time for Spring. Schedule your showing today to view this beautiful home! **additional shutters were installed to front of home after professional photos were taken**
Courtesy: KW Empower, vicki@kwempower.com
View additional infoComing soon!!! Pottstown Brick End Unit for Sale! Currently Rented by a Long-Term Renter. This Home has been a very profitable investment property for many years. Would also be a cute starter home for someone. The first floor has a Kitchen, formal dining room, and cozy living room for all of your family get-togethers. Head up the stairs and you'll find a bedroom to the right, a second bedroom/office/playroom to the left (this one is a walk-through), a bathroom with tub and shower, and a 3rd bedroom. There's a cute porch in the front and a nice-sized yard in the back. The basement has a laundry hook-up and access to the backyard through Bilco doors. Donât miss out on owning your own home and making it yours! Semiprivate backyard. Currently, Oil Heat can be converted to gas see attached paperwork for PECO. Borough U & O inspection is the buyerâs responsibility. The lease is currently a month-to-month. All items in the house are the current tenants and will be removed. The tenants will only allow us in for showings on the 13th, 20th, and 27th of April. $369,000209 Aspen Drive Royersford, PA 19468
Courtesy: The Greene Realty Group, (860) 560-1006
View additional infoWelcome to 209 Aspen Dr, a beautifully upgraded 3-bedroom home situated in the serene Linfield Woods neighborhood. This vacant property is ready to impress with recent updates and modern touches throughout. This home has been meticulously painted, caulked, and upgraded to offer a modern and inviting atmosphere. As you step inside, you'll notice the attention to detail with updated fixtures and a new slider door. The kitchen has been refreshed with cabinets brought back to their natural oak finish. There may be plans to replace the countertops, enhancing both style and functionality. New carpets will be installed upstairs, providing comfort and warmth in the bedrooms. Enjoy the modern appeal of new flooring throughout the rest of the home. The contemporary floors add a touch of elegance to the living spaces. This property is vacant and waiting for its new owners to make it their own. Move-in ready, it offers a blank canvas for you to personalize and create your ideal living space. Nestled in the Linfield Woods neighborhood, this home offers a peaceful retreat away from the hustle and bustle. Enjoy the tranquil surroundings while still being conveniently located near amenities. Showings are available via lockbox, providing convenient access for interested buyers to explore this upgraded home. Don't miss the opportunity to own this upgraded 3-bedroom home in Linfield Woods. Contact us today to schedule a viewing and discover the modern elegance of 209 Aspen Dr. Note: Interested parties should verify all information.
Courtesy: Keller Williams Realty Group
View additional infoIntroducing 203 Melrose Drive- a remarkable single family home in the sub-division of Woodfield at New Hanover. Just 3 years young, this 4 bedroom 3.5 home is ready for its new owner. This pristine home shows like a model. As you approach this home, take a notice to the covered front porch, a magnificent way to relax after a long day. As you enter through the front door into the foyer, notice the upgraded flooring, upgraded lighting, and door handles. This floor plan has a modern, open concept feel, as you enter into home. A great room with a gas fireplace with marble surround, upgraded flooring and is open to the kitchen. The chef's kitchen has white cabinets, an expanded island with white granite countertops, a sink, pendant lightning and a sizable eating area. A powder room finishes up the first level. The second level has a primary bedroom suite, walk in closet, and upgraded hardwood flooring. A private ensuite bathroom, has double sinks, and tiled shower with a seat. 3 additional bedrooms with the same flooring that is throughout the house. A full hall bath and expanded laundry room completes the second level. Lower level is finished with LVP flooring, a full bath, and storage. The community has a walking trail, and is close to Route 422, Route 100. Philadelphia Premium Outlets, restaurants, and entertainment options. There are many reasons why to make an appointment to see this meticulously kept home; upgraded hardwood floors throughout the home, full finished basement, Boyertown schools, and modern open concept design. Owner has financial interest and is a licensed PA Realtor.
Courtesy: Georgette M Innes Inc, (215) 744-5750
View additional infoWelcome to this spacious 3 Bedroom, office room, and 2.5 Bath charmer house. Beautifully upgraded and Move in Ready house. A gorgeous white kitchen with complete granite countertops, dishwasher, stainless steel range and built in microwave! A convenient mud room and laundry room. Laundry with new electric washer and dryer on the first floor. This home offers modern bathroom upgrades like a 2nd Floor Soaking Tub. Location is Everything! Many Parks and Shopping are close by. Philadelphia Premium Outlets, Memorial Park and the Schuylkill River Trail are all located within minutes of this Beauty. Convenient to Highways Rt. 422 and Rt. 100 for an easy commute. Don t Miss Out on Making This Home Yours Today! $185,00030 W 7TH Street Pottstown, PA 19464
Courtesy: RE/MAX Of Reading, (610) 670-2770
View additional infoLove it, flip it, or rent it! The main floor of this brick Cape Cod home offers a spacious living room, dining room with built in cabinetry, kitchen, full bathroom, and 1 bedroom. Underneath the worn carpeting is hardwood. The second floor offers 2 additional bedrooms and a half bath. The basement houses the mechanicals, laundry, and a 1 car garage. The back yard is spacious and there is a side porch for your enjoyment. This home needs work, and a new roof is urgently needed. Cash or a Rehab loan is needed. Home is being Sold As Is but has great potential. Buyer is responsible for all required municipal repairs. All offers are due by 5 PM on Friday, April 19. $269,99925 W 3RD Street Pottstown, PA 19464
Courtesy: Fierce Realty Corp., (484) 961-8193
View additional infoCherished Family Home in the Heart of Pottstown - 25 W 3rd St, Pottstown, PA 19464 Welcome to a Home Filled with Love and Memories: Embrace the warmth and charm of this 4-bedroom, 2-bath family home at 25 W 3rd St, nestled in the engaging community of Pottstown. This house has been a treasure trove of joy, growth, and countless treasured memories for over a quarter-century. Spacious and Inviting Living: Find solace in the four cozy bedrooms, each offering a peaceful retreat for relaxation and rejuvenation. The two bathrooms are designed to cater to energetic mornings and tranquil evenings. The home's layout balances shared living spaces and private areas, ideal for family life. A Home That Grew with Its Family: More than a structure of bricks and mortar, this residence has been a cornerstone of a family's journey, nurturing dreams and witnessing milestones. The versatile living areas have hosted family gatherings, business ventures, and everyday moments of life. Brand New Front Porch and a Generous Backyard: Experience the charm of the brand-new front porch, an inviting gateway to the home that welcomes relaxation and neighborhood interaction. The large backyard is a verdant escape, perfect for playtime, gardening, or simply enjoying the outdoors. It's a canvas for new memories under the open sky. Ease of Access with Rear Parking: The convenience of rear parking adds a practical touch to this home, ensuring ease of access for daily commutes and special gatherings. Community at Its Best: Situated in the heart of Pottstown, this home is part of a vibrant community where neighbors know each other and local charm is abundant. Ready for New Memories: As this chapter closes for the current owners, they pass the torch to a new family eager to fill this home with their love, laughter, and dreams. It's an invitation to continue the legacy of this cherished dwelling. Your Future Home Awaits: Step into the story of 25 W 3rd St, where your future memories await. This 4-bedroom, 2-bath home with a large backyard and a brand-new front porch offers the perfect blend of community spirit, comfort, and convenience. It's not just a house; it's the backdrop for the next chapter of your life.
Courtesy: Realty One Group Exclusive, (484) 975-6400
View additional infoWelcome to this nice ranch single level home in Boyertown School District, Montgomery County! This home sits on a .57 acre lot with a huge level back yard and 1 car attached garage. The first floor has a living room, kitchen, dining room, 3 bedrooms, and a full bath. The basement is huge and has all block walls, tile floor, laundry hookup, exit stairs to the back yard, and full bathroom. Brand new roof in 2020! Don't wait, schedule a showing immediately and begin to plan your move in!
Courtesy: Keller Williams Real Estate-Blue Bell, (215) 646-2900
View additional infoWelcome home to 115 Hayward St! This beautiful home, built in 2021, is like new construction but with all the advantages and added character of an existing home. As you approach the front walk and inviting porch, youâll notice the lush landscaping with attractive stone edging. Upon entering the home, note the Luxury Vinyl Plank flooring that flows from the foyer throughout the entire first floor. On your right, youâll find the comfortable living room filled with natural light from the box bay window. The kitchen and breakfast area open up into the large family room complete with gas fireplace. Imagine how comfortable your guests will feel sitting by the fire in your family room or around your over-sized kitchen island with room for four seats! The kitchen features a built-in microwave, double sink, soft-close cabinet doors, and pantry closet. The white cabinets on top and dark on the bottom create a cool contrast and open up the space. Clean lines of the kitchen are accented by the white tile backsplash and contrasting granite countertops. The bright and sunny dining area is perfectly situated next to the kitchen. The full-wall picture window affords you a gorgeous view of your lush, level, fenced-in backyard. A glass sliding door takes you from the dining area onto the Trex deck (installed in 2021): the perfect setup for indoor/outdoor entertaining. Completing the first floor and tucked behind the kitchen near the two-car garage is a drop zone for coats, bags, and shoes; coat closet; and powder room. Upstairs you will find the convenient laundry room. Additionally, there are four bedrooms with ample closet space, ceiling fans, a linen closet, and a hall bath with tub/shower, large single vanity, and skylight. The large master bedroom features two walk-in closets, en suite bathroom with tile floor, extra-long double vanity, and five-foot shower with seat. The finished basement, completed in 2022, adds so much living space, offering a huge bonus entertainment area with water resistant laminate flooring. Custom built-in shelves and storage bench along with a walk-in storage closet help meet all of your organizational needs. Youâll also find a cute and private office space with accent wall and French doors as well as a half bathroom nearby. This home comes complete with a PEX plumbing system, preventative radon fan sensor system, and humidifier. With no neighbor on your left or to the rear, privacy abounds! Located in Boyertown School District, this lovely home is close to major commuter routes, 100 and 422, parks, entertainment, and shopping! $245,000250 Pearl Street Pottstown, PA 19465
Courtesy: Long & Foster Real Estate, Inc., (610) 696-1100
View additional infoGreat opportunity to own a single family ranch home in North Coventry Township! This home has a lot of potential as it has 3 bedrooms, 1 bathroom, large family room, eat in kitchen/dining area, and nice sized kitchen for single floor living! Home has a full basement that has framework for a partial finish. Very nice lot which is just shy of 3/4 of an acre. Home needs some work and updating but has very good potential. Schedule your showing today!
Courtesy: Patriot Realty, LLC, (717) 963-2903
View additional infoWelcome to the Retreat at Boyertown Farms, an idyllic community of new homes situated in the heart of Gilbertsville, PA. With new homesites averaging about one-third acre in size, and many backing up to green space, you'll have plenty of room to build your dream home. This community is designed with nature lovers in mind, featuring future walking trails that will allow residents to enjoy the natural beauty of the community. Situated conveniently off Route 100, a short distance north of Gilbertsville, this community provides effortless access to major routes, ensuring a hassle-free commute. Moreover, you'll enjoy convenient proximity to Philadelphia Premium Outlets, King of Prussia, and Reading, granting you a multitude of choices for shopping, dining, and entertainment. The Magnolia is a brand new plan featuring 4 beds, 2.5 baths, and lots of structural customizations options available! The open floorplan features a 2-story Family Room open to the Kitchen with spacious and walk-in pantry. The Dining Room is a defined space at the front of the home, but easily accessible to the Kitchen. Entry area off the Kitchen has a walk-in closet and access to the garage. Living Room at front of home is open to the Foyer. Private Study provides additional, functional space on the first floor. Upstairs, the Owner's Suite has 2 walk-in closets and a large en suite bathroom. The hallway overlooks the Family Room below and leads to 3 additional bedrooms, full hallway bathroom, and conveniently-located Laundry Room.
Courtesy: Patriot Realty, LLC, (717) 963-2903
View additional infoWelcome to the Retreat at Boyertown Farms, an idyllic community of new homes situated in the heart of Gilbertsville, PA. With new homesites averaging about one-third acre in size, and many backing up to green space, you'll have plenty of room to build your dream home. This community is designed with nature lovers in mind, featuring future walking trails that will allow residents to enjoy the natural beauty of the community. Situated conveniently off Route 100, a short distance north of Gilbertsville, this community provides effortless access to major routes, ensuring a hassle-free commute. Moreover, you'll enjoy convenient proximity to Philadelphia Premium Outlets, King of Prussia, and Reading, granting you a multitude of choices for shopping, dining, and entertainment. The Nottingham features a 2-story Family Room open to the eat-in Kitchen with walk-in pantry and Breakfast Area. The spacious Ownerâs Suite is located on the first floor, with 2 walk-in closets and full Bathroom. A Study, formal Dining Room, Powder Room, Laundry Room, and 2-car garage complete the first level. The hallway upstairs overlooks the Family Room below. An optional Bonus Room is located over the Ownerâs Suite. 3 additional Bedrooms with walk-in closets and a full Bath are on the second floor.
Courtesy: Patriot Realty, LLC, (717) 963-2903
View additional infoWelcome to the Retreat at Boyertown Farms, an idyllic community of new homes situated in the heart of Gilbertsville, PA. With new homesites averaging about one-third acre in size, and many backing up to green space, you'll have plenty of room to build your dream home. This community is designed with nature lovers in mind, featuring future walking trails that will allow residents to enjoy the natural beauty of the community. Situated conveniently off Route 100, a short distance north of Gilbertsville, this community provides effortless access to major routes, ensuring a hassle-free commute. Moreover, you'll enjoy convenient proximity to Philadelphia Premium Outlets, King of Prussia, and Reading, granting you a multitude of choices for shopping, dining, and entertainment. The Andrews features an open floorplan with optional 2-story Family Room. The Kitchen features an eat-in island open to Dining Area and Family Room. First-floor Ownerâs Suite has a walk-in closet and private bath. A Study, Powder Room, and Laundry Room are also on the first floor. 2 additional bedrooms, a full bath, and optional Loft Area complete the second floor. How may I help you?Get property information, schedule a showing or find an agent |
|||||||||||||||||||||||||||||||||||||||||||||||||||||||||||||||||||||||||||||||||||
|
|
|
|
|||
Copyright © Metropolitan Regional Information Systems, Inc.
