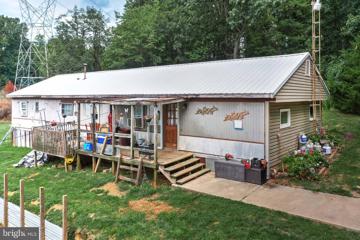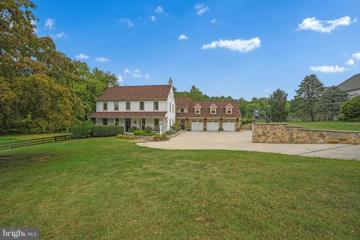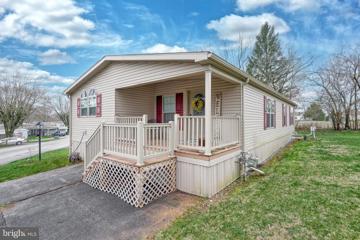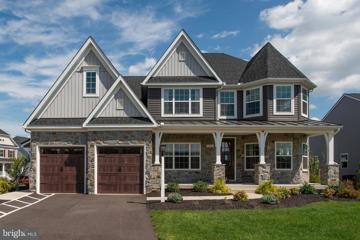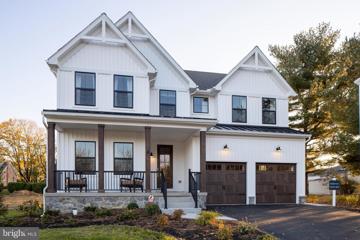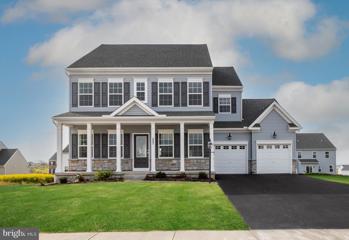 |  |
|
Maytown PA Real Estate & Homes for SaleWe were unable to find listings in Maytown, PA
Showing Homes Nearby Maytown, PA
$259,900714 Walnut Street Columbia, PA 17512
Courtesy: Lusk & Associates Sotheby's International Realty, 7172919101
View additional infoWelcome to this cute home situated in Columbia Borough. With three bedrooms, two full baths, and two convenient off-street parking spaces, this property offers a cozy retreat. Enjoy the beauty of a rose garden in the summer and a relaxing patio for outdoor enjoyment. The patio provides a perfect spot for hosting barbecues or simply unwinding with a refreshing drink while soaking up the warm sunshine. Step inside to find a welcoming living room, dining room, kitchen, laundry room, and a full bath on the main floor, all adorned with new luxury vinyl flooring. Upstairs, the primary bedroom features a balcony and an attached bathroom, along with two additional bedrooms on the same level. The attic space provides flexibility for your needs. Don't miss out on the opportunity to make this delightful home your own! $199,900734 Walnut Street Columbia, PA 17512
Courtesy: Coldwell Banker Realty, (717) 735-8400
View additional infoWelcome to 734 Walnut Street, a charming 3 bedroom 1 bathroom townhome in the heart of Columbia, PA. Priced affordably at $199,900. Upon entering, you'll be greeted by the hardwood floors complemented by plush new carpets, creating a cozy atmosphere throughout the home. The property boasts amenities including two off-street parking spots, A balcony off the bedroom, large front porch and a newly painted deck. Inside, you'll find original handcrafted trim that adds character and charm to the space. The basement features a convenient side entrance door, unfinished half bath that could be turned into a bathroom and includes a washer and dryer for added convenience. The living and dining rooms provide comfortable spaces for gathering with loved ones, while new paint and electrical systems ensure a fresh and modern feel throughout the home. Newer vinyl windows flood the rooms with natural light, enhancing the bright and airy ambiance. Updates extend to the bathroom, where you'll find a new toilet, flooring, and vanity, adding both style and functionality to the space. Additionally, a new electric service cable enhances the home's efficiency and safety. Located on a nice quiet street in Columbia, PA, this townhome offers the perfect opportunity to embrace a relaxed lifestyle while still being within easy reach of shops, restaurants, and local amenities. Don't miss your chance to make 734 Walnut Street your new home sweet home! Open House: Saturday, 6/15 1:00-3:00PM
Courtesy: Kingsway Realty - Lancaster, (717) 569-8701
View additional infoOPEN HOUSE from 1-3pm on Saturday 6/15/24! Stunning brand new Custom Home Group Home ready to move into now! 4 bedrooms/2 car garage/full basement on large country lot backing to farmland in Hempfield Schools! *This property is not on Marietta Ave - but rather on a private side lane! Lovely kitchen with dovetailed soft close drawers, quartz countertops and new appliances! Endless features including gas fireplace in great room, luxury vinyl plank low maintenance flooring, recessed lighting, wonderful Primary Bedroom Suite with cathedral ceilings/double bowl vanity/oversized tile shower and more! Front porch plus private rear patio to enjoy summer evenings! Brand new heating and cold ac systems ready for you! Full 1 year home warranty included!
Courtesy: Berkshire Hathaway HomeServices Homesale Realty, (800) 383-3535
View additional infoExciting opportunity to own both sides of a duplex with a tenant in place already in one unit generating cash. Enjoy the freedom of living on one side and have the other pay the mortgage. Rental income has historically reached $25,000 a year with the ability to increase to $28,000. This property brings the unique tranquility of bringing the Conoy Creek right through your backyard which you can enjoy sitting right off the back deck (does not require flood insurance). Bring your talent, vision, and tools to transform this 20th-century duplex into a charming home. Within walking distance of most downtown amenities to include Good Burrito, Folklore Coffee, the library, and the college. Elizabethtown is a thriving borough with businesses including a local college, Amtrak rail station within walking distance as well, and the Harrisburg Airport about 15 minutes away. $125,000112 S 9TH Street Columbia, PA 17512
Courtesy: Keller Williams Elite, (717) 553-2500
View additional infoAffordable living. With a little paint and flooring this cutie would make someone a great home. Gas heat, covered front porch. Mostly newer drywall, wiring and plumbing. Call now.
Courtesy: Prime Realty Services, (717) 305-2600
View additional infoStep into modern and comfort in this fully renovated 4-bedroom, 2-full bath home. From fresh paint to new flooring and a fully equipped kitchen, every detail exudes modern elegance. Recent upgrades include a new roof, plumbing, and HVAC system, ensuring durability and efficiency. With spacious bedrooms and stylish bathrooms, this turnkey property offers the perfect blend of sophistication and functionality. Welcome home to a space where every element has been precisely designed for contemporary living at its finest. $165,000174 S 8TH Street Columbia, PA 17512
Courtesy: Manor West Realty, (717) 290-8182
View additional infoHandyman Special!!! Great property to add to your Investment portfolio as a rental or Rehab. SOLD AS IS.
Courtesy: Cavalry Realty LLC, (717) 932-2599
View additional infoThis property will be offered at Public Auction on Tuesday, June 18, 2024 @ 6pm. The listing price is the opening bid only and in no way reflects the final sale price. 10% down due at auction, 2% transfer tax to be paid by the purchaser, real estate taxes prorated. This charming, brick ranch home is nestled in a nice neighborhood on a quiet street. The main floor of the home features an entry way with slate floor, eat-in kitchen with ample storage, dining room with access to the rear covered porch, living room with fireplace, 4 bedrooms including a master bedroom with walk-in closet and master bath, second full bathroom. The lower level hosts a family room with brick fireplace, office, half bathroom, laundry room and utility room. Additional amenities include a 2-car garage in the lower level (heated), close proximity to Elizabethtown College, and mature landscaping.
Courtesy: BrokersRealty.com World Headquarters, (717) 932-1660
View additional infoNine Acres with a home, shop, and classic salvage yard operation on a very secluded site. This is a great opportunity to continue the salvage yard and towing service with an in-place JUNKYARD License from East Manchester Township transfers. Agricultural zoning allows traditional agricultural uses, single-family homes, and 20 special exception uses including Junkyard. It is perfectly located near I-83 and the York metro area, making it a wonderful location for businesses associated with or needing a secure location for storage. The ranch home is included and is perfect for an owner-operator or on-site manager! This unique opportunity in a rural location close to town! Open House: Sunday, 6/16 1:00-3:00PM
Courtesy: Keller Williams Elite, (717) 367-2400
View additional infoWelcome home to 563 E Hummelstown St! On the main level, you will find 3 bedrooms and a full bathroom, and a large screened in porch off of the kitchen. Downstairs, you will find a spacious family room, a 4th bedroom, a second kitchen, and a utility room. This home is on a quarter acre lot, with convenient access to Harrisburg, Hershey, & Lancaster. Schedule your showing today! $2,175,0002430 Ironville Pike Columbia, PA 17512
Courtesy: BHHS Fox & Roach-Easton, (610) 258-0808
View additional infoUpdated 8,900+ Sq Ft, 5-Bedroom, 4 Full 1 Half Bath Colonial with HUGE Finished Basement, In-Ground Pool, and Heated 3-Car Garage situated on 10+ CLEAN & GREEN Farm-Assessed Acres, Fully- Operating 6-Stable Horse Barn, Paddocks, Invisible Fence and additional Tobacco Barn. Property Features NEWER ROOF- Granite Countertops - Pella Windows & Doors - Skylights - Cathedral Ceilings- Hardwood & Ceramic Tile Flooring - Wall-To-Wall Carpet - Large Walk-In Closets - Updated Bathrooms - Sunken Jetted Tub - Full Bar - 8 Fireplaces - 4-Zone AC - Forced Hot Air - Central Vac - Public Water with Filtration System - Septic with Public-Sewer Access - Gas Generator - Two 1,000-Gallon In-Ground Propane Tanks - Security System - Smokehouse Close to Sports Complex, Local Parks, the Susquehanna River, US-30 & I-83.
Courtesy: Cavalry Realty LLC, (717) 932-2599
View additional infoThis property will be offered at Public Auction on Saturday, June 22, 2024 @ 10am. The listing price is the opening bid only and in no way reflects the final sale price. 10% down due at auction, 2% transfer tax to be paid by the purchaser, real estate taxes prorated. This 3-bedroom Elizabethtown ranch home is nestled in a nice neighborhood, with easy access to Route 283. The main floor of the home features a living room, eat-in kitchen with exterior entrance, 3 bedrooms and a full bathroom. The basement hosts a family room, half bathroom, and large storage area with shelves and closet. Additional details include lower level 1-car garage, close proximity to Elizabethtown College and Elizabethtown Area School District buildings. This is a great opportunity for a first-time home buyer!
Courtesy: Iron Valley Real Estate of Lancaster, (717) 740-2221
View additional infoThis delightful 2-story built by Horst & Son Home Builders is nestled on a corner lot in the new community of "River Ridge Hills" which offers nice views and a premium location just steps to Eastern York High and Middle Schools and is less than 3 miles from Samuel S. Lewis State Park, Cool Creek Golf Course and Route 30 for easy commuting. This home is tastefully done from top to bottom with graciously proportioned rooms throughout. Luxury vinyl plank flooring blankets the entire 1st floor and you'll also find 9' ceilings on the 1st floor. The kitchen is equipped with a tile backsplash, solid surface countertops, stainless appliances including a gas range and a center island offers plenty of space to prep and serve. The great room is accented with a shiplap wall, the dining area grants access to the rear 12x12 composite deck with metal railings and is open to the family room and the 1st floor library provides a quiet retreat. A mud room just inside the garage entrance with a built-in bench with pegs is an ideal drop spot for bags, coats, shoes, etc. The upper level primary suite is spacious and features a walk-in closet, double-bowl vanity & tiled shower with semi-frameless shower door. 3 additional bedrooms (one with a walk-in closet), a full bath with double-bowl vanity & linen closet and a laundry room complete the upper level. A superior wall basement allows for future finished living space or endless storage. Gas heat, cool central air and a 2-car garage. Make it yours today!
Courtesy: Keller Williams Elite, (717) 367-2400
View additional infoWelcome to Elizabethtown's newest community...Westbrooke Hills! Quality built homes by Horst & Son Builders, a 3 generation family business with years of expertise, craftsmanship and making home buyers dreams a reality. Westbrooke Hills is located less than 1 mile from the Rheems/Elizabethtown exit on Rt.283 in Lancaster County just outside Elizabethtown. The location is ideal for commuters to work, as it is only 15 minutes to Harrisburg, Lancaster and Hershey and 20 minutes to York. This spacious duplex will offer Luxury vinyl throughout the first floor, 9ft ceilings on main floor, quartz countertops in kitchen, tile back splash in kitchen, tile shower in primary bathroom, a finished 2- car garage (drywall and paint), and shiplap accent wall in the living room.
Courtesy: Keller Williams Elite, (717) 367-2400
View additional infoWelcome to Elizabethtown's newest community...Westbrooke Hills! Quality built homes by Horst & Son Builders, a 3 generation family business with years of expertise, craftsmanship and making home buyers dreams a reality. Westbrooke Hills is located less than 1 mile from the Rheems/Elizabethtown exit on Rt.283 in Lancaster County just outside Elizabethtown. The location is ideal for commuters to work, as it is only 15 minutes to Harrisburg, Lancaster and Hershey and 20 minutes to York. This spacious duplex will offer Luxury vinyl throughout the first floor, 9ft ceilings on main floor, quartz countertops in kitchen, tile back splash in kitchen, tile shower in primary bathroom, a finished 2- car garage (drywall and paint), and shiplap accent wall in the living room.
Courtesy: Keller Williams Elite, (717) 367-2400
View additional infoWelcome to Elizabethtown's newest community...Westbrooke Hills! Quality built homes by Horst & Son Builders, a 3 generation family business with years of expertise, craftsmanship and making home buyers dreams a reality. Westbrooke Hills is located less than 1 mile from the Rheems/Elizabethtown exit on Rt.283 in Lancaster County just outside Elizabethtown. The location is ideal for commuters to work, as it is only 15 minutes to Harrisburg, Lancaster and Hershey and 20 minutes to York. This 4 bedroom 2.5 bath Kelton model home offers a spacious open concept first floor with a study and kitchen island. Ship lap accent wall in the great room with a stained mantle ledge. Located on the second floor is the laundry room and 4 bedrooms including a primary bedroom with a walk in closet and attached bathroom featuring upgraded double under mount sinks, tile floor and tile shower with semi-framless shower door. $674,9004072 Ore Bank Road Hellam, PA 17406
Courtesy: Inch & Co. Real Estate, LLC, (717) 904-4500
View additional infoNestled on 2.68 acres, this Southern Colonial offers an idyllic retreat, adorned with a covered, wrap-around, stamped concrete porch. *The entry level of the home boasts 10.5' ceilings, crown molding, 2 gas fireplaces, and a first-floor in-law suite or additional (5th) bedroom/family room. You will love Brazilian Cherry wood floors in the formal living and dining rooms, kitchen with granite counters, center island, breakfast bar, ample cabinetry, and stainless appliances. *The second floor has four very spacious bedrooms and two full baths, one featuring a roll-in tiled shower. The primary suite has great walk-in closet and bathroom with shower, double bowl vanity, and soaking tub. A chair lift to the second floor makes it accessible by all! *In addition to two versatile rooms (think game/fitness/craft), the finished basement features a home theatre, wired for surround sound, and equipped with movie screen and projector. Additional amenities include main level laundry, many accessibility features, a detached 4 car garage, partially fenced yard, selectively planted trees and mature landscaping! Great location, not far off Rt. 30 convenient to both Lancaster, York and surrounding areas. $142,900226 Holly Drive Mount Wolf, PA 17347
Courtesy: House Broker Realty LLC, (717) 757-9999
View additional infoGorgeous 2021 double wide for sale : ) This like new "Pine Grove" home features an impressive layout with 3 bedrooms, 2 full bathrooms, a spacious living room and dining area as well as fantastic kitchen with an island. You'll enjoy having ample cabinetry in the kitchen for storage and the nice open floor plan this home offers. The primary bedroom boasts a primary bathroom and a large walk-in closet. The lot rent is $500 a month and trash is included in that amount. Sewer is $45 a month. This home looks just as nice in person and has been well maintained Open House: Sunday, 6/16 1:00-3:00PM
Courtesy: Iron Valley Real Estate of Lancaster, (717) 740-2221
View additional infoStyle & flow combine in this custom home built by Horst & Son Home Builders nestled in the new community of "River Ridge Hills" which offers nice views and a premium location just steps to Eastern York High and Middle Schools and is less than 3 miles from Samuel S. Lewis State Park, Cool Creek Golf Course and Route 30 for easy commuting. A charming front porch highlighted with a black metal roof and stone skirt greets you. Luxury vinyl plank flooring blankets the main level of this home along with 9' ceilings on the 1st floor. The great room is accented with a shiplap wall and the kitchen is equipped with a handy center island, solid surface countertops & a nearby pantry. You'll also find a 1st floor study and mud room just inside the garage featuring a built-in bench & pegs making it a great drop spot for bags, coats, shoes, etc. The 12x12 composite deck with metal railing provides the ideal spot for outdoor enjoyment and enjoying the views. Retreat to your primary suite with a large walk-in closet, double-bowl vanity, tiled floor & beautifully tiled shower with semi-frameless shower door. 3 additional bedrooms (2 with walk-in closets), a full bath with a double-bowl vanity & linen closet & a laundry room complete the 2nd floor. Superior wall walk-out basement, 2-car garage, natural gas heat & cool central air. **BUILDER INCENTIVE - Builder will finish 550 SF in the basement for $12,500 (half the cost)** See attached plan.
Courtesy: Berkshire Hathaway HomeServices Homesale Realty, (800) 383-3535
View additional infoSweet Cape-Cod Located in Hempfield School District. Bright and comfy main floor has 2 bedrooms, 1 full bath, living room and large kitchen with dining area. Second level has two large bedrooms. Fully finished and recently remodeled basement includes a large family room, large bedroom with window that has easy egress, full bathroom and separate laundry area. Roof and heat pump/central air installed in 2017. New water heater in 2020. New garage door installed. All but two (2) windows recently replaced. Utilities: Monthly - PPL Electric - avg $227 (heat/AC too), Columbia Water Company - avg $39, LASA Sewer -avg $37. West Hempfield - street light is$39.62 yearly. West Hempfield Trash - $72.50 quarterly Open House: Sunday, 6/16 1:00-3:00PM
Courtesy: Iron Valley Real Estate of Lancaster, (717) 740-2221
View additional infoThis striking 2-story built by Horst & Son Home Builders is sitting pretty on a corner lot in the new community of "River Ridge Hills" which offers nice views and a premium location just steps to Eastern York High and Middle Schools and is less than 3 miles from Samuel S. Lewis State Park, Cool Creek Golf Course and Route 30 for easy commuting. A 2-story foyer greets you & leads you throughout a 1st floor with 9' ceilings & hardwood floors. The family room features a gas fireplace, French doors lead to a 1st floor study & the kitchen is just lovely & equipped with a handy center island, granite countertops, a tile backsplash & stainless appliances including a gas range, vented range hood & drawer microwave. Adjoining the kitchen just inside the garage is a convenient mud room with a walk-in pantry & custom built-in bench w/pegs making it a perfect drop spot for coats, bags, shoes, etc. The 2nd floor offers an abundance of space. You'll find a primary suite with 2 walk-in closets, 2 vanities, a tiled shower with semi-frameless shower door & a cathedral ceiling creating an open & airy feel. 3 additional bedrooms (one with a walk-in closet), a full bath with double-bowl vanity & linen closet & a laundry room complete the upper level. 15x12 patio for outdoor enjoyment, superior wall basement for plenty of storage or future finished space, gas heat, cool central air & a 2-car side load garage.
Courtesy: Keller Williams Elite, (717) 553-2500
View additional infoWelcome to Saddle Ridge Estates! This amazing home, built in 2020, is located in a quiet cul-de-sac and sits on 1+ acres. Step inside and discover a grand common area featuring 2-story ceilings, abundant light pouring in through a wall of windows, and a striking stone fireplace. The open-plan kitchen is a chefâs dream with quartz countertops, large island, walk-in pantry and breakfast nook. This property also features one story living with an amazing ownerâs suite, laundry and office all on the main floor. The lower-level impresses with vinyl plank floors, recessed lighting, bar area and in-home gym. It also includes an additional bedroom with full bath, perfect for overnight guests. Outside enjoy your private back patio featuring a gazebo, hot tub, lush landscaping and in-ground electric dog fence. A large 2-car garage with 220-volt outlet completes this exceptional offering. Don't miss out on this rare opportunity â reach out to be the first to see this home!
Courtesy: Patriot Realty, LLC, (717) 963-2903
View additional infoDiscover the beauty of Bishop Woods, a picturesque community of brand-new homes in Elizabethtown, PA. Offering spacious homesites of over 1 acre each, residents of Bishop Woods can enjoy stunning views of the surrounding woods while still being just a short drive away from the city. With its close proximity to major highways, residents of Bishop Woods will never be far from the action. Lancaster and Harrisburg are just a short drive away, offering a wealth of shopping, dining, and entertainment options. Whether you are looking for a quiet escape from the city or a convenient base for exploring the surrounding area, Bishop Woods is the perfect place to call home. The Nottingham features a 2-story Family Room open to the eat-in Kitchen with walk-in pantry and Breakfast Area. The spacious Ownerâs Suite is located on the first floor, with 2 walk-in closets and full Bathroom. A Study, formal Dining Room, Powder Room, Laundry Room, and 2-car garage complete the first level. The hallway upstairs overlooks the Family Room below. An optional Bonus Room is located over the Ownerâs Suite. 3 additional Bedrooms with walk-in closets and a full Bath are on the second floor. The Nottingham can be customized to include up to 6 Bedrooms and 4.5 Bathrooms.
Courtesy: Patriot Realty, LLC, (717) 963-2903
View additional infoDiscover the beauty of Bishop Woods, a picturesque community of brand-new homes in Elizabethtown, PA. Offering spacious homesites of over 1 acre each, residents of Bishop Woods can enjoy stunning views of the surrounding woods while still being just a short drive away from the city. With its close proximity to major highways, residents of Bishop Woods will never be far from the action. Lancaster and Harrisburg are just a short drive away, offering a wealth of shopping, dining, and entertainment options. Whether you are looking for a quiet escape from the city or a convenient base for exploring the surrounding area, Bishop Woods is the perfect place to call home. The Covington is one of our most popular floorplans due to its beautiful open layout and spacious rooms. The front entry guides you into the heart of the home, passing a Study, Powder Room, and formal Dining Room. The Kitchen, Breakfast Area, and Family Room offer lots of space to live and entertain. The Kitchen boasts an eat-in island and large walk-in pantry. Upstairs, the luxurious Owner's Suite has a private bath and dual walk-in closets. 3 additional bedrooms with walk-in closets and another full bath complete the second floor. A 2-car Garage comes standard with the home.
Courtesy: Patriot Realty, LLC, (717) 963-2903
View additional infoDiscover the beauty of Bishop Woods, a picturesque community of brand-new homes in Elizabethtown, PA. Offering spacious homesites of over 1 acre each, residents of Bishop Woods can enjoy stunning views of the surrounding woods while still being just a short drive away from the city. With its close proximity to major highways, residents of Bishop Woods will never be far from the action. Lancaster and Harrisburg are just a short drive away, offering a wealth of shopping, dining, and entertainment options. Whether you are looking for a quiet escape from the city or a convenient base for exploring the surrounding area, Bishop Woods is the perfect place to call home. The Addison is a 4 bed, 2.5 bath home that features an open floorplan with Family Room and Kitchen with eat-in island, butler's pantry, walk-in pantry, and Breakfast Area. A formal Dining Room and Study offer additional living space on the first floor. Entry area off the Kitchen has Powder Room and access to the oversized 2-car Garage. Owner's Suite has a large walk-in closet and private bath. 3 additional bedrooms, full bath, and convenient Laundry Room complete the home. How may I help you?Get property information, schedule a showing or find an agent |
|||||||||||||||||||||||||||||||||||||||||||||||||||||||||||||||||||||||||||||||||||
|
|
|
|
|||
 |
Copyright © Metropolitan Regional Information Systems, Inc.










