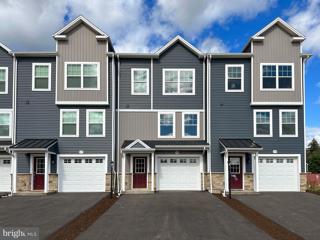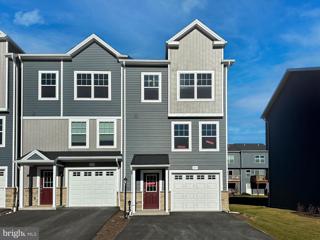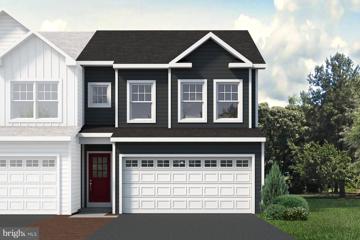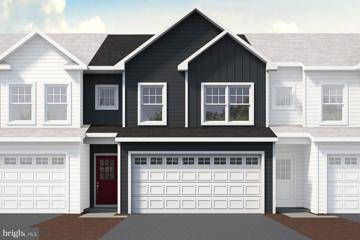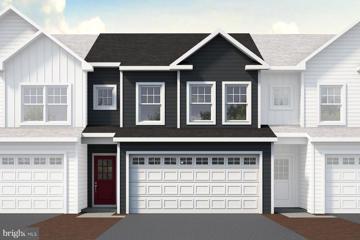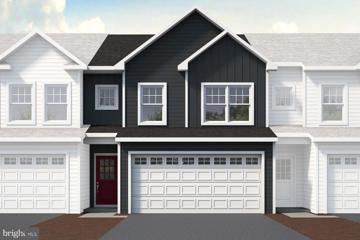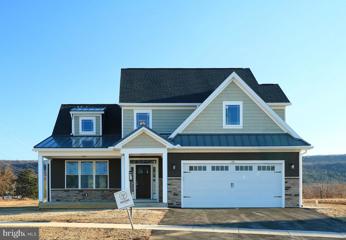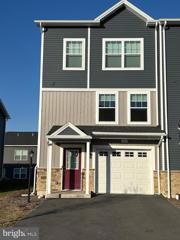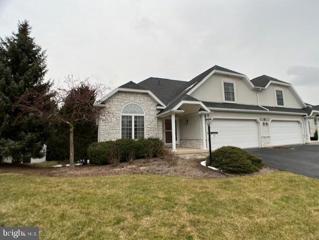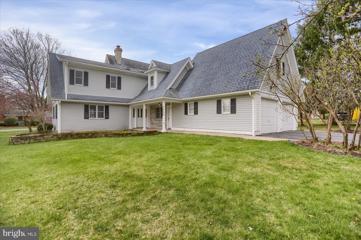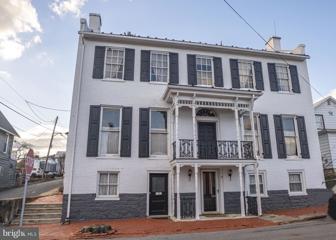 |  |
|
Alexandria PA Real Estate & Homes for SaleWe were unable to find listings in Alexandria, PA
Showing Homes Nearby Alexandria, PA
Courtesy: S & A Realty, LLC, (814) 231-8560
View additional infoNEW CONSTRUCTION in Grays Pointe by S&A Homes. Move-in Ready! Located within the State College School District and just 2 miles from I-99, Grays Pointe is part of the Gray's Woods master-planned community. The smart, 3 level design of this Bradfield townhome allows you to make the most of every living space. The kitchen is open to a spacious family room and features a large island with overhang, pantry, quartz countertops, upgraded cabinets, and stainless steel electric range, dishwasher and microwave. Just off the dining area is a 10x10 rear deck. Upstairs, the owner's suite includes a large walk-in closet and dual vanity in the owner's bath. Also upstairs is a convenient bedroom-level laundry room, second full bath, and two additional bedrooms. Downstairs, an unfinished walk-out basement provides abundant storage. HOA includes exterior building insurance, lawn care, landscaping, and snow removal off of public sidewalks only. Other townhome buildings are available for sale in the Grays Pointe community.
Courtesy: S & A Realty, LLC, (814) 231-8560
View additional infoNEW CONSTRUCTION in Grays Pointe by S&A Homes. Move-in Ready! Located within the State College School District and just 2 miles from I-99, Grays Pointe is part of the Gray's Woods master-planned community. The smart, 3 level design of this Bradfield townhome allows you to make the most of every living space. The kitchen is open to a spacious family room and features a large island with overhang, pantry, quartz countertops, upgraded cabinets, and stainless steel electric range, dishwasher and microwave. Just off the dining area is a 10x10 rear deck. Upstairs, the owner's suite includes a large walk-in closet and dual vanity in the owner's bath. Also upstairs is a convenient bedroom-level laundry room, second full bath, and two additional bedrooms. Downstairs, an unfinished walk-out basement provides abundant storage. HOA includes exterior building insurance, lawn care, landscaping, and snow removal off of public sidewalks only.
Courtesy: S & A Realty, LLC, (814) 231-8560
View additional infoNEW CONSTRUCTION in Grays Pointe! Built by S&A Homes. Located within the State College School District and just 2 miles from I-99, Grays Pointe residents enjoy an ultra-convenient location adjacent to the award-winning Grayâs Woods Elementary school, and easy access to walking trails, bike paths, and an upcoming 40-acre township park. This Woodfield plan includes: - Luxury kitchen package with quartz countertops, white cabinets, center island with overhang, and stainless steel appliances (smooth top range, built-in microwave, and dishwasher) - Luxury vinyl plank flooring throughout the entire main level - Luxury Owner's Bath package with ceramic tile floor, gray cabinetry, and ceramic tile shower walls with niche (std. vinyl base) and glass door - Optional Bath 2 package with upgraded gray cabinetry and ceramic tile flooring - Wafer LED lighting - 2nd floor laundry - Unfinished basement with egress window well - Garage door opener - Plus much more.. Contact S&A Homes for more details! *Photos and virtual tour are of a similar home - not actual home for sale. Features and selections in photos vary from actual home. See Sales Representative for details.
Courtesy: S & A Realty, LLC, (814) 231-8560
View additional infoNEW CONSTRUCTION in Grays Pointe! Built by S&A Homes. Located within the State College School District and just 2 miles from I-99, Grays Pointe residents enjoy an ultra-convenient location adjacent to the award-winning Grayâs Woods Elementary school, and easy access to walking trails, bike paths, and an upcoming 40-acre township park. This Woodfield plan includes: - Luxury kitchen package with quartz countertops, white cabinets, center island with overhang, and stainless steel appliances (smooth top range, built-in microwave, and dishwasher) - Vinyl flooring throughout the entire main level - Wafer LED lighting - Owner's Suite with private bath - 2nd floor laundry - Unfinished basement with egress window well - Garage door opener - Plus much more... - Contact us today for more details! *Photos and virtual tour are of a similar home - not actual home for sale. Features and selections in photos vary from actual home. See Sales Representative for details.
Courtesy: S & A Realty, LLC, (814) 231-8560
View additional infoNEW CONSTRUCTION in Grays Pointe! Built by S&A Homes. Located within the State College School District and just 2 miles from I-99, Grays Pointe residents enjoy an ultra-convenient location adjacent to the award-winning Grayâs Woods Elementary school, and easy access to walking trails, bike paths, and an upcoming 40-acre township park. This Woodfield plan includes: - Luxury kitchen package with quartz countertops, white cabinets, center island with overhang, and stainless steel appliances (smooth top range, built-in microwave, and dishwasher) - Vinyl flooring throughout the entire main level - Wafer LED lighting - Owner's Suite with private bath - 2nd floor laundry - Unfinished basement with egress window well - Garage door opener - Plus much more.. Contact S&A Homes for more details! *Photos and virtual tour are of a similar home - not actual home for sale. Features and selections in photos vary from actual home. See Sales Representative for details.
Courtesy: S & A Realty, LLC, (814) 231-8560
View additional infoNEW CONSTRUCTION in Grays Pointe! Built by S&A Homes. Located within the State College School District and just 2 miles from I-99, Grays Pointe residents enjoy an ultra-convenient location adjacent to the award-winning Grayâs Woods Elementary school, and easy access to walking trails, bike paths, and an upcoming 40-acre township park. This Woodfield plan includes: - Luxury kitchen package with quartz countertops, white cabinets, center island with overhang, and stainless steel appliances (smooth top range, built-in microwave, and dishwasher) - Vinyl flooring throughout the entire main level - Wafer LED lighting - Owner's Suite with private bath - 2nd floor laundry - Unfinished basement with egress window well - Garage door opener - Plus much more.. Contact S&A Homes for more details! *Virtual tour and photos are of a similar home - not actual home for sale. Features and selections in photos vary from actual home. See Sales Representative for details.
Courtesy: Keller Williams Advantage Realty, (814) 272-3333
View additional infoLot premium does not include the home price there are 5 models to choose from. Braeburn 3 bedrooms 2.5 baths Sq.ft. 2152 Cortland 4 bedrooms 2.5 baths Sq.ft. 2607 Fuji 4 bedrooms 3.5 baths Sq.ft. 2684 Macintosh 5 bedrooms 4.5 baths Sq. ft. 3118 Melrose 4 bedrooms. 3.5 baths Sq.ft. 2436 $335,000127 Veery Way Port Matilda, PA 16870
Courtesy: Keller Williams Advantage Realty, (814) 272-3333
View additional infoLike New! Located in the State College school district, this bright and spacious three-level end unit Bradfield townhouse features 3 spacious bedroom, 2.5 baths, dining room, roomy living room and L-shaped kitchen. Lower-Level Features: Entry foyer with closet, vinyl flooring, garage entry, and a walk-out basement that leads to the rear yard. Main Level Features: L-shaped kitchen with an island overhang, stainless steel appliances, immaculate white cabinetry with upgraded handle fixtures, granite counter tops, and vinyl flooring. Dining area provides access to an elevated 10ft x 10ft rear deck via sliding glass doors. Family room features 2 single window which provide lots of brightness, recess lights and Powder Room with ceramic tile flooring. Upper level Features: Fully carpeted Owners suite, walk-in closet, full bath with upgraded double vanity, fully tiled shower and ceramic tile flooring. Bedrooms 2 & 3 have carpet flooring and sliding closet doors. Secondary full bath features a single vanity, shower/tub combo and ceramic flooring. A linen closet is located adjacent to full bath in hallway. The laundry room is enclose by double doors, side by side washer/dryer and vinyl flooring.
Courtesy: Keller Williams Advantage Realty, (814) 272-3333
View additional infoThis stunning 5-bedroom, 4-bath home offers mountain views that will leave you breathless. Nestled in the embrace of majestic mountains, this property boasts a truly picturesque setting. The spacious bedrooms provide ample room for relaxation and rejuvenation, while the four well-appointed bathrooms ensure convenience and comfort for all. Whether you're enjoying breakfast in the sunlit kitchen or entertaining guests in the elegant dining area, the breathtaking mountain views serve as a captivating backdrop to every moment. With its harmonious blend of nature's beauty and modern luxury, this apple-view sanctuary is an idyllic retreat for those seeking tranquility and serenity. Open House: Sunday, 6/16 1:00-2:30PM
Courtesy: RE/MAX Centre Realty, (814) 231-8200
View additional infoOPEN HOUSE: Sun, Jun 16 1:00 PM - 2:30 PM Welcome to this lovely two story home in the Brackenridge Development - conveniently located off of Science Park Road and West College Avenue. This charming property features 4 bedrooms, 2 1/2 bath, a spacious living room, a formal dining room, large country kitchen with so much natural light shining through, a family room and two car garage with ample storage space. New LVP flooring in kitchen, family room and Primary Bedroom. Enjoy an evening sitting on the covered back patio while entertaining friends or reading your favorite book. Close to schools, shopping, bike paths, CATA bus route and minutes to downtown. Don't wait to schedule your own showing! This is the property you've been waiting for! Open House: Thursday, 6/13 5:30-7:00PM
Courtesy: Kissinger, Bigatel & Brower, (814) 234-4000
View additional infoOPEN HOUSES - Thursday, June 13th, 5:30 - 7:00 PM & Sunday, June 16th, 12:00 - 1:30 PM. Welcome to a desirable home on a lovely lot in Saybrook! There's so much to love in this 4-bedroom, 3.5 bathroom home that is inviting and spacious. The first floor includes an office, living room, dining room and open kitchen and family room space. The living room has doors that could be removed or utilized to create a second office or playroom. When stepping in from the garage, there is a mudroom that is also plumbed to serve as a first-floor laundry room. Upstairs there are four generously sized bedrooms and two full bathrooms. The basement includes a combination of finished living space, plentiful storage, a bathroom with shower, laundry area and room still for your favorite exercise equipment. The house sits on a 0.6 acre lot with a private backyard featuring abundant perennial flowers highlighting a natural rock wall. The Saybrook neighborhood is a great location with easy access to shopping, healthcare, restaurants, state game lands, biking and walking paths, a neighborhood park and two different pools.
Courtesy: Kissinger, Bigatel & Brower, (814) 234-4000
View additional infoA home made for entertaining! This immaculately renovated Chestnut Ridge charmer on a cul-de-sac has been meticulously crafted for your living and entertaining needs! The stately curb appeal alone will draw you inside to the multi-faceted main floor. You won't know whether to start your tour in the large chef's kitchen or the impressive two-story living room with floor to ceiling windows and custom-made fireplace. There are two different dining areas as well as a massive island with extra storage and seating along with two bar areas and a separate pantry. On your way up the stairs be sure to appreciate the locally crafted iron handrails and new show-piece lighting fixtures that give this home an air of sophistication and modernity. Make your way to the generous primary suite with your own private deck for your morning coffee or evening beverages. Relax in the primary en suite bathroom's soaking tub or spacious tiled shower. Two custom walk-in closets complete the primary suite. Convenient washer/dryer hookups, a generous hall bathroom and 3 additional bedrooms complete the upstairs! The unfinished walk-out lower level offers endless storage space or could be finished into the rec room of your dreams! Take in the sound of the birds in the private wooded backyard or enjoy dining al fresco on one of the four decks this home offers! This ideal location offers the perfect blend of tranquility and convenience, with easy access to PSU, biking and walking paths, local parks, shopping, restaurants and more!
Courtesy: FSBO Broker, 7173947283
View additional infoEnjoy this well-maintained and well laid out single-family home in State College, close to all the amenities of town and campus, but in a quiet setting. Located in the Stonebridge development (Ferguson Township), this ranch-style home features three bedrooms and two full baths on the main floor. The basement level includes doorway/bilco doors to backyard and a finished living area, partially finished room or office and ample storage space. Neighborhood includes sidewalk maintenance, access to neighborhood pool in summer months as well as basketball courts and tennis courts. Neighborhood park includes picnic facilities and lots of walking paths. Enjoy the scenic porch, two-car garage and efficient radiant heat. Home is accessible with single floor living and extra space for kids and guests. Buyers agents welcome. Open House: Saturday, 6/15 3:00-6:00PM
Courtesy: RE/MAX Centre Realty, (814) 231-8200
View additional infoJoin us for an open house on Saturday, June 15, 2024, from 3:00 to 6:00 pm. Discover the tranquility of this custom-built home, situated in a peaceful setting less than a mile from the Shy Beaver Boat Launch at Raystown Lake. This welcoming residence offers approximately 2,945 sq ft of finished living space with three bedrooms and three bathrooms. The main floor features a cozy stone fireplace, large windows, and a vaulted ceiling that creates an inviting atmosphere in the open family room, dining room & kitchen. The owner's suite has an ensuite bathroom and a private deck, perfect for relaxation. Other features include refinished decks, a new water treatment system with UV light and filtration, and a convenient laundry room. The lower level, accessible via a charming spiral staircase, provides a spacious recreational area, two bonus rooms that can be used as bedrooms, a full bathroom, and plenty of storage. Experience comfortable living in this charming home at Lake Raystown!
Courtesy: Keller Williams Advantage Realty, (814) 272-3333
View additional infoA home for all seasons, and a true delight for nature lovers. Enjoy the views from the Sunroom/Eating area during each changing season. This home is situated in an ideal location only minutes away from restaurants, shopping and PSU. This beautiful brick siding home is located in the State College Area school district. Features include a formal dining room, living room, and large family room. Cozy and warm as you snuggle up to your choice of two fireplaces on the main floor. Full bath and guests suite, lovely deck off the family room. Kitchen with breakfast nook/sunroom will become your favorite place to sit and relax and take in all the views. Convenient first floor laundry. Owner's suite has a new walk in shower and a dry heat sauna. Just off this bedroom find an adjacent office, lounge, nursery or hobby room, fitted with a wood burning stove and bookshelves. Looking for more? This house has it..... finished basement featuring bookshelves along with a custom built in bar for entertaining and more. Hobby area, game room something for everyone. Total of 4 bedrooms and 3 baths. 1.04 acre lot in a neighborhood of all custom homes. Located on a tree lined street ending in a Cul-De-Sac. This home is ready for its new owner.
Courtesy: RE/MAX 1st Advantage, (717) 591-5555
View additional info"Rough it" in style! This open floor plan cabin is furnished and ready to become your own private getaway or group retreat with family or friends! Nestled in the woods is almost one and a half acres with lots of shade and a fire pit for campfire gatherings and toasting marshmallows. Open the front door, ascend the spiral staircase to the spacious loft (bedroom) and look out over the rustically modern cabin living room (that sleeps at least four) with its clean lines, propane fireplace and wood-burning stove. The open kitchen comes with appliances, dining table (for meals or card games) and bar-style seating bordering the living room for tv-watching (satelite dish). Step through the sliding glass door to the covered side porch to overlook your mini kingdom and enjoy the natural habitat for a variety wildlife. The bathroom features an incinerating toilet (no on-site septic) and shower, although there is no on-site water (you can carry water / use the tank). This little hide-away is like new - well maintained and protected by a metal roof. The road serves a small, private (but not gated) community, complete with a community boat ramp for river access. Consider putting in a well and this little gem only gets better!
Courtesy: Kissinger, Bigatel & Brower, (814) 234-4000
View additional infoMake the discovery! This fabulous Cobble Creek Manor unit offers the finest in one-floor living! Dramatic great room with vaulted ceilings, gleaming hardwood floors, double-sided fireplace, sunroom, office and spacious owner suite. The second floor boasts a bedroom and private bath. Retreat to the lower-level and enjoy the finished family room with bar, one bedroom, full bath and access to the covered patio. Efficient gas heat and central A/C. Radon mitigated. Community clubhouse offers gathering space and workout room. Cobble Creek is a great place to call home.
Courtesy: Keller Williams Advantage Realty, (814) 272-3333
View additional infoWelcome to this lovely two-story home nestled in a prime location close to PSU, Orchard Park, the YMCA and more! Enter to find a functional layout with hardwood floors throughout the main level. A well-equipped kitchen, sun-soaked living and dining space with nautral light from skylights, vaulted ceilings and a cozy wood stove perfect for entertaining guests. Upstairs boasts three spacious bedrooms, including a primary bedroom and en suite bathroom. Solid wood doors and craftsmanship throughout exude quality and charm. The lower level features a partially finished basement with a laundry and utility room for added convenience. Take in the serene surroundings of Happy Valley on the back patio space. Spacious 2 car garage with above storage area that could be utilized as an additional room. If you are seeking an ideal living space in a desirable location, come check it out! $219,90019 N Market St Mc Veytown, PA 17051
Courtesy: Perry Wellington Realty Lewistown, (717) 363-8631
View additional infoTake a step back in time. This beautiful historical home exudes character and charm throughout. Located in the heart of McVeytown, offering 3-stories and over 3200 square feet of living space. Enjoy the spacious living room and family room both with fireplaces, original wood floors, high ceilings and built-ins. The Kitchen was recently updated keeping the nostalgia of the home intact. The lower level, once a doctors office, could be turned back into a home business or would make a perfect in-law suite. Metal roof installed in 2022 along with other updates inside and out. Convenient off street parking and detached barn for plenty of storage. This home is a must see! Call today for your personal tour.
Courtesy: Keller Williams Advantage Realty, (814) 272-3333
View additional infoExperience unparalleled living in this magnificent home in Price's Sawmill, located within the State College Area School District. Prepare to be captivated by the expansive space, boasting soaring 19-foot ceilings, 5 bedrooms, and 2.5 bathrooms. As you enter, be greeted by the grand living area featuring a wood-burning fireplace and beautifully refinished maple hardwood floors, seamlessly flowing into the stunning kitchen adorned with granite counters and ample storage space. A sliding door leads to the back deck, where you can unwind and admire the picturesque views. With a spacious yard offering room for various activities, this home is an entertainer's paradise. The first level also includes a laundry room, dining area, family room, office space, and garage access ensuring comfort and functionality for daily living. Ascend the staircase to discover the primary bedroom, complete with an en-suite bathroom featuring a luxurious tub and shower. Four additional bedrooms and another full bathroom await on the upper level, providing plenty of space for family and guests. Gaze over the balcony above the staircase on the upper level to admire the living space below and the surrounding scenery. Descend to the fully finished basement, offering even more space for recreation with a game room, sliding door with access to outside, a workshop area and ample storage options. Don't miss the chance to call this extraordinary residence your own! $100,00047 Stayrook Way Mc Veytown, PA 17051
Courtesy: Beiler-Campbell Realtors-Quarryville, (717) 786-8000
View additional infoThis property is going to onsite auction 6/14/24 at 5:00 PM and is being sold with reserve. LISTED PRICE IS ONLY A SUGGESTED OPENING BID, AND IS NOT INDICATIVE OF THE FINAL SALES PRICE WHICH WILL BE BY SELLER CONFIRMATION DAY OF AUCTION. Terms: Down payment of $30,000.00 required day of auction. Settlement on or before August 15, 2024. Transfer taxes to be paid by buyer. Real Estate taxes shall be prorated. Nice 3-bed, 2 bath home on a picturesque lot of .8 acres featuring 139 feet of beautiful Juniata River frontage. The Seller has done many updates making it a clean and cozy, low maintenance, full-time residence or getaway home. The roof, flooring, cabinets, paint, and lighting are all new. Full unfinished basement and carport. Just in time to enjoy summer days on the water! All information is deemed to be accurate but not guaranteed.
Courtesy: Keller Williams Advantage Realty, (814) 272-3333
View additional infoEnjoy maintenance free living in this spacious Westway Gardens II condominium. Step inside and instantly feel at home in the large great room area, with gorgeous hardwood floors and the beauty of natural lighting. A chef's dream kitchen with vinyl flooring and newer stainless appliances, plenty of counter space for meal prep and bar area. Generous owner's suite with walk in closet, large bathroom and hardwood flooring. Additional two bedrooms also have hardwood floors and a second full bath with tile flooring completes the main floor living area. In the lower level you will find the family room for entertaining and a convenient half bath. Plenty of room to grow as well or for storage in the unfinished basement area. Outside you will enjoy summer evenings on the covered patio and immaculate lawn area. Homes like this do not come up often! Don't miss out, schedule your tour today! Open House: Sunday, 6/16 11:00-12:30PM
Courtesy: RE/MAX Centre Realty, (814) 231-8200
View additional infoOPEN HOUSE: Sun, Jun 16 11:00 AM - 12:30 PM Convenience meets comfort in this 3 bed, 2.5 bath townhome in Park Forest! Whether you're seeking a place to call your own or a savvy investment opportunity, this residence offers the perfect blend of functionality and charm. Once inside, you're greeted by an open layout, ideal for hosting gatherings or simply unwinding after a long day. The spacious kitchen features hardwood floors, ample cabinet space, a half bath and an abundance of natural light. Sliding glass doors off the eat-in kitchen provide access to the charming private deck and garden area. Upstairs features the primary suite with an en-suite bath and walk-in closet. Two additional bedrooms and a 2nd full bathroom round out the upper level. Retreat to the massive finished basement with included washer & dryer. This home boasts recent updates such as a new roof, gutters and front porch. It also features a one-car garage, as well as additional parking in the shared parking lot. You will appreciate easy access to I-99, CATA bus routes, local shopping, and PSU campus. Don't miss the chance to make it yours. Schedule your showing today!
Courtesy: Keller Williams Realty, (717) 657-4700
View additional infoThis four-bedroom home nestled on a cul-de-sac in the Park Hills neighborhood is truly a hidden gem. Its outdoor amenities alone make it a standout, with a refurbished pool, hot tub, covered stamped concrete patio, spacious deck, and firepit providing the perfect setting for outdoor living and entertaining. Step inside, and you're greeted by a remodeled kitchen boasting a propane range and a redesigned family room that offers a new open layout, complete with fresh flooring and a sizable island. As the seasons change, cozy up to your choice of either a wood-burning fireplace in the family room or a pellet stove in the living room. Downstairs, the remodeled lower level beckons with yet another family room, a bar, and a convenient half bath. Plus, there's a dedicated workout room to keep you motivated and active. The four bedrooms and two full baths on the main level ensure ample space for your family or even a home office, and the stackable washer & dryer on the main level add a practical touch. As an added bonus, the current owner has capitalized on the home's appeal by generating over $20,000 per year through short-term stays for football games. With summer approaching, now is the perfect time to make this your own haven for relaxation and enjoyment.
Courtesy: Kissinger, Bigatel & Brower, (814) 234-4000
View additional infoTake a journey to a secret tucked away at the top of the mountain! A paved private driveway takes you 1/3 mile through a nature hideaway of wildlife and PA's woods to a 2-story brick home awaiting you at the top. Nice flat lot & yard located almost in the middle of your own 40-acre parcel gives you permanent rights to seclusion, views, tranquility, but with all the city amenities. Unwind in the back yard landscaped with waterfalls, 2 ponds with goldfish & Koi and a bridge over the pond for feeding the fish. A covered patio with an adjoining 16 x 40â covered pavilion invites you to outdoor relaxation and entertainment at their best. Lights, ceiling fans, sounds of waterfalls and nature's choir create a state of peace. The interior of the home was completely remodeled in 2013-14. Ceilings in 1st floor are hickory tongue-n-groove for a "Switzerland" feel. Gourmet kitchen with Thermador gas range/griddle and hood for food prep, double wall ovens, cherry cabinetry with custom woodwork, soft close, granite countertops and a granite sit-down breakfast nook. The living room/great room has a 17' angled ceiling with brick fireplace. Upstairs the 14 x 18â owner's suite has Dutch doors out to a large balcony overlooking the back yard and with steps to the patio. There are two additional bedrooms and a full bath on that floor. The lower level is a hidden gem with a full-fledged "Saloon" of your own! A wet bar with copper bar top, bar stools, large mirror lights and ready to "order up" and a large, finished area with another beautiful fireplace. There is also a room for cool storage, a full bath, and a laundry room. There is an oversized 2-car attached garage with 2 storage areas plus a detached 24' x 26' garage that is drywalled, painted, and versatile. You will just need to see this one to appreciate the beautiful setting! How may I help you?Get property information, schedule a showing or find an agent |
|||||||||||||||||||||||||||||||||||||||||||||||||||||||||||||||||||||||||||||||||||
|
|
|
|
|||
 |
Copyright © Metropolitan Regional Information Systems, Inc.


