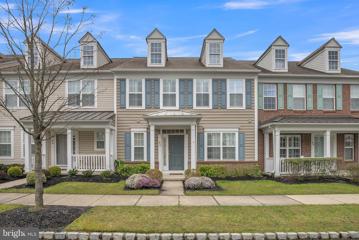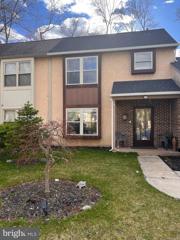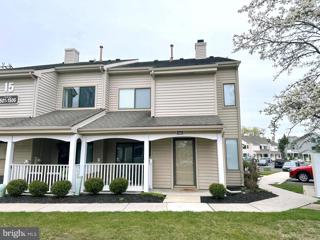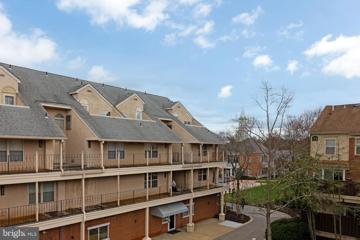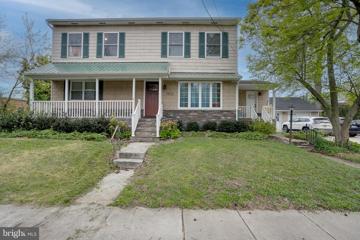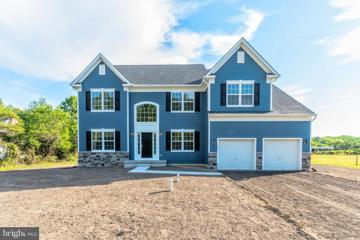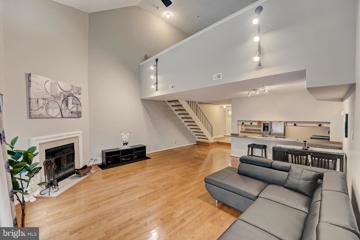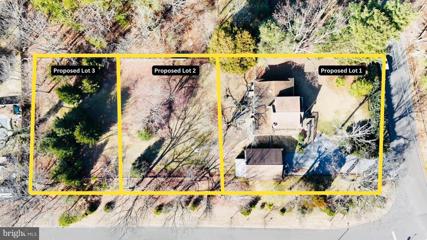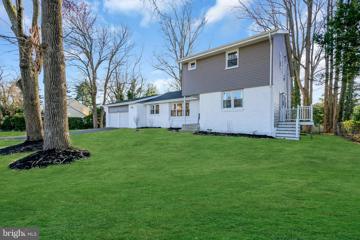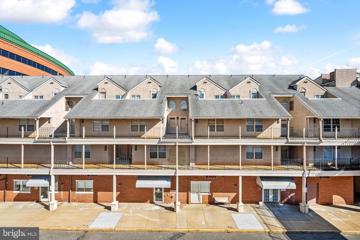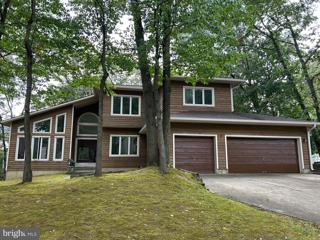 |  |
|
Voorhees NJ Real Estate & Homes for Sale38 Properties Found
26–38 of 38 properties displayed
$389,00060 Alyce Lane Voorhees, NJ 08043
Courtesy: Better Homes and Gardens Real Estate Maturo, (856) 316-0777
View additional infoWelcome home to this lovely townhome located in the gated community of Centennial Mill in beautiful Voorhees, NJ. This 55+ community offers an active lifestyle with a tremendous amount of amenities. Beautiful front porch welcomes you. Inside, you will find rich hardwood flooring in the two story living room and dining room, as well as in the kitchen. Chair rails, wainscoting, and plantation shutters add elegance to the home. There is a tremendous amount of natural light flowing throughout. The eat-in kitchen has neutral quartz countertops and sliding doors to the exterior concrete patio to enjoy your morning coffee and sunshine. Conveniently located off the kitchen is the spacious laundry room, which includes a generous sized pantry closet, and entrance to the 1 car attached garage. The primary bedroom on the first floor has a walk-in closet, tray ceiling, recessed lighting and a ceiling fan. The primary bath has a double vanity, large walk-in shower, and an ample sized linen closet. Rounding off the first floor is also a powder room. Upstairs you will find a spacious loft, a second bedroom, and a second full bath. There is another large closet. Plenty of storage closets in this home! 60 Alyce Lane is a close walk to the clubhouse. Centennial Mill presents fabulous amenities including a secure gated entrance, state of the art clubhouse with an indoor pool, outdoor pool, gym, game rooms, card rooms, and rooms for wonderful events. This community is alive with a social and engaging lifestyle. This fantastic active-adult community is a wonderful opportunity! Showings by appointment. Come fall in love with 60 Alyce Lane today.
Courtesy: BHHS Fox & Roach-Cherry Hill, (856) 428-8000
View additional infoDiscover the modern living in this BEAUTIFUL townhome boasting three spacious bedrooms, each complemented by closet space and an abundance of natural light. Step into your own private outdoors to the gorgeous backyard, complete with a sunroom perfect for relaxation or entertaining guests. Whether you're enjoying a quiet afternoon soaking up the sun or hosting lively gatherings with friends and family, this versatile space promises endless enjoyment. Experience luxury at every turn with a host of upgrades, including a NEW ROOF installed in 2023, newly paved sidewalks adorned with EXPENSIVE beautiful pavers, and a fully-equipped kitchen featuring all-NEW APPLIANCES added in 2023. The 2016 HVAC system ensures year-round comfort and efficiency, while the ABSENCE of HOA fees provides the freedom to personalize and enjoy your home to the fullest. Nestled in a sought-after location, this townhome offers access to top-rated schools, ensuring a quality education for your family. With shopping destinations, restaurants, and major highways all within close proximity, convenience is at your fingertips. Don't miss the opportunity to make this exceptional property your own. Schedule a viewing today and experience the perfect blend of comfort, style, and convenience in your new home. $233,0001503 Roberts Way Voorhees, NJ 08043
Courtesy: HomeSmart First Advantage Realty, (856) 363-3000
View additional infoThis well maintained beautiful 2 bed 1.5 bath end unit condo in the center of Voorhees NJ. New paint, new laminate floor is through the whole unit. The main floor features a large living room, dining room, kitchen and half bathroom. Two nice size bedrooms,a full bathroom and laundry are located upstairs . $249,9002038 Main Street Voorhees, NJ 08043
Courtesy: BHHS Fox & Roach-Marlton, (856) 810-5300
View additional infoThis fully rehabbed condo (2022) is stunning. The Main Street complex is centrally located and in the heart of Voorhees Township. The kitchen has new white Shaker Style cabinetry, granite counters and stainless steel appliances as of the date of remodeling. Both full bathrooms have been professionally rehabbed with high end artistically chosen tile and fixtures. The upper bedroom loft in addition to the beautiful private en-suite bath has a small outside balcony as well. The second bedroom on the first floor is nicely sized and has a good sized closet as well.The Family room is spacious with high ceilings and a wood burning fireplace and a large outside balcony. All in all you will find this condo impressive and versatile. Highly acclaimed Voorhees Schools as well.
Courtesy: BHHS Fox & Roach-Mt Laurel, (856) 222-0077
View additional infoNestled in the sought-after community of Voorhees, this captivating home offers a perfect blend of modern luxury and timeless elegance. Boasting a prime location and an array of exceptional features, this property is sure to impress even the most discerning buyers. Let's explore what makes this home truly special: As you approach the home, you're greeted by its picturesque facade, featuring classic architecture covered front porch, vinyl & stone exterior, dual entries into the home. The driveway provides ample space for parking and if that's not enough you have a garage as well. Step inside to discover a thoughtfully designed interior filled with natural light and stylish accents. The spacious living area is perfect for both relaxing evenings with loved ones and entertaining guests, with its warm ambiance and inviting atmosphere & electric fireplace. The gourmet kitchen is a chef's dream, gorgeous ceramic tile, high-end appliances, granite countertops, custom cabinetry, and a center island for added convenience. The adjacent dining area with fireplace offers a charming space for enjoying meals with family and friends, with large windows framing views of the surrounding landscape. The home features multiple bedrooms, each offering comfort, privacy, and ample closet space. The Primary Suite (Bedroom) is a luxurious retreat, featuring a tranquil bedroom with electric fireplace and beautiful tranquil bathroom with beautiful tile, elegant cabinetry & shower, a walk-in closet for added convenience. Additional bathrooms throughout the home are beautifully appointed, with modern fixtures and finishes that enhance both style and functionality. Solar panels are on the roof, to help keep your electric bills to a bare minimum. Step outside to the expansive backyard oasis, where you'll find a private sanctuary for relaxation and recreation. If that is not enough for you, you have loads of space in the finished immaculate lower level with two sides and also an extra storage side, also as a side notation the fire trucks DO NOT sound their alarm at night until they get to the White Horse Pike. The possibilities are endless. Also close to shopping centers, restaurants, parks, and top-rated schools. $787,9006 Oak Avenue Voorhees, NJ 08043
Courtesy: Daystar Realty LLC, (856) 809-0010
View additional infoBuild your Dream Home in Voorhees! Home to be built. Featured here is the Winston floorplan, starting at 4 Beds, 2.5 Bath NOTE: Home is to be built. Pictures and virtual tour are of the same base model with upgraded options shown. Other Schaeffer Floorplans are available to be built on this homesite. The homesite is listed for $150,000, the home is $337,900, and the estimate for land development cost is $150,000. Land development cost can be more or less than $300,000. $3,925,00079 Eastwick Drive Voorhees, NJ 08043
Courtesy: Tealestate LLC
View additional infoWelcome to your custom 13,400sqft dream home! This exquisite property boasts luxury features designed to elevate your lifestyle. With a stunning slate roof and Anderson 400 windows, this home exudes timeless elegance and superior craftsmanship.Equipped with state-of-the-art smart home inferred cameras, you can ensure security and peace of mind. The stucco exterior adds to the allure of this residence, while the 600 amp service ensures ample power for all your needs.Step inside to discover a grand 1200lb Italian door welcoming you into a world of luxury. Entertain guests in the formal dining area or enjoy intimate family meals in the eat-in nook. The butler's pantry and fully-equipped kitchens make hosting a breeze.Each of the six bedrooms boasts its own ensuite bathroom and walk-in closet, providing ultimate comfort and privacy. Relax by the gas fireplace or rejuvenate in the master suite with its own fireplace and his and hers walk-in closets.With amenities such as a juice bar, basketball court with 30ft ceilings, gym, theater room, and outside terrace, there's something for everyone to enjoy.Additional features include a 3 car garage, laundry room on the main floor, whole house sprinkler system, surround sound outside, automatic shades, and custom shelving.Situated on 2.4 acres, this three-story home offers ample space for outdoor activities and relaxation. With six AC units and heaters, as well as European kitchen design, this home is both luxurious and practical.Don't miss your chance to own this extraordinary property that combines elegance, functionality, and entertainment in one spectacular package. *This property is a NEW CONSTRUCTION. At the listed price it is AS IS. Should you like the project COMPLETED to your specifics that will be negotiated as necessary* VIDEO TOUR & DRONE SHOTS COMING! Proof of funds sent to listing agent prior to showing approval. $240,0002035 Main Street Voorhees, NJ 08043
Courtesy: BHHS Fox & Roach - Robbinsville, (609) 890-3300
View additional infoWelcome to this captivating 2-bedroom, 2-bathroom 2-story condo unit nestled in the highly sought-after Main Street community. Upon entering, you'll be greeted by an atmosphere of charm and sophistication that beckons you to unwind and indulge. The spacious living area, ideal for hosting gatherings or simply relaxing in style, provides the perfect backdrop for creating lasting memories. As you traverse the polished hardwood floors, the allure of the wood-burning fireplace sets the scene for cozy evenings and intimate conversations. Step outside onto the inviting balcony, offering serene courtyard views that invite you to pause and embrace the tranquility of your surroundings. Storage is effortlessly addressed with ample closet space, ensuring organization and convenience in every corner. Plus, the added convenience of garage parking guarantees both comfort and security for your vehicle. Ideally located near shopping, dining, and with easy access to Philadelphia and the shore, this residence epitomizes the ultimate blend of comfort and convenience. Whether you crave a peaceful sanctuary or a bustling urban lifestyle, this home promises to fulfill your every desire, offering a life brimming with endless possibilities and unmatched satisfaction. $390,00025 Dutchtown Road Voorhees, NJ 08043
Courtesy: Weichert Realtors-Haddonfield, (856) 394-5700
View additional infoOPPORTUNITY AWAITS! 1 ACRE LOT with 3 POTENTIAL BUILDING LOTS in PRESTIGIOUS VOORHEES TOWNSHIP. CHECK OUT THE AERIAL VIDEO. Located directly across from the established Lynn Court properties. A single family home and detached garage currently sit on the lot. Property is being sold strictly in as-is condition. All attachments are for informational purposes only. Buyers should do their due diligence to verify all information. $619,990110 Warren Avenue Voorhees, NJ 08043
Courtesy: Nationwide Homes Realty, (732) 484-2890
View additional infoWelcome to the epitome of luxury living at 110 Warren Ave, Voorhees, NJ 08043. This stunning 5-bedroom, 4.5-bathroom residence has undergone an extensive remodel, featuring exquisite moldings and top-of-the-line finishes throughout. Key Features: Brand New Installations: Tankless Water Heater: Revel in on-demand hot water with the efficiency and luxury of a tankless water heater. Interior and Exterior Doors: An elegant entry sets the tone with newly installed doors, enhancing both security and aesthetic appeal. HVAC - 2 Zones: Experience personalized comfort with a dual-zone HVAC system, providing optimal temperature control throughout the home. Ductwork: Improved air circulation and quality with upgraded ductwork, ensuring a healthier living environment. Windows: Bask in natural light and energy efficiency with stylish, new windows that elevate the home's overall aesthetic. Roof: Enjoy peace of mind under a newly replaced roof, offering durability and protection against the elements. Driveway: A freshly laid driveway welcomes you home, offering a smooth and inviting entrance. Gutters: Newly installed gutters provide efficient water drainage, protecting your home's foundation. Electric Panel: Modernize your electrical systems for safety and efficiency, meeting the highest standards. Cosmetic Enhancements: Freshly Painted Throughout: The entire home exudes a fresh and modern ambiance with a neutral color palette. High-End Laminate Flooring: Luxurious laminate flooring adds a touch of sophistication to every room, combining aesthetics with easy maintenance. High-Grade Kitchen Cabinets: Experience the heart of the home in a fully remodeled kitchen, featuring expansive plywood construction cabinets for durability and ample storage. Granite Countertops: The kitchen is a culinary masterpiece with sleek granite countertops that marry style and functionality seamlessly. Stainless Steel Appliances: State-of-the-art stainless steel appliances enhance the kitchen's efficiency and modern appeal. All New Bathrooms: Indulge in spa-like luxury with impeccably designed bathrooms boasting high-end floor-to-ceiling tile finishes. Superb Trim Package: Detailed craftsmanship shines through with a superb trim package, adding character and elegance to every corner of this home. 110 Warren Ave stands as a testament to refined living, where every detail has been carefully curated to create a masterpiece. Don't miss the chance to call this fully remodeled residence your home. Schedule a viewing today and experience the pinnacle of sophisticated living! $230,0001033 Main Street Voorhees, NJ 08043
Courtesy: Keller Williams Realty - Cherry Hill, (856) 321-1212
View additional infoLOCATION, LOCATION, LOCATION. This beautiful two-story condo is located in desirable Main Street in Voorhees and offers a perfect blend of comfort and open living space. This home boasts two bedrooms and two full baths, conveniently located on each floor. The living room features a fire place and vaulted ceiling, creating a feeling of spaciousness and grandeur. This open concept living space is ideal for entertaining and fostering a sense of togetherness. Step out onto the main floor balcony to enjoy a morning coffee or relax in the fresh air. The upstairs loft bedroom provides a private retreat with ample space and natural light. It also features an en-suite full bath for added convenience and a walk-in closet for ample storage. To top it all off, the loft bedroom boasts a second balcony, offering additional and private outdoor space. With some fresh paint and minor tweaks, this property is priced right and poised to be your perfect custom space. The water heater is newer and furnace & A/C are both less than a year old! The HOA maintains the outside of the home, snow removal, and more for easy stress-free living. Remember, this home offers extra security being one of the few truly private and gated communities in the area and also has covered parking available. Conveniently located near shopping and restaurants, this home features easy access to main roads and will make your commute a breeze. This exceptional location, coupled with the condo's impressive features, creates a perfect place for those seeking a comfortable, stylish, and secure home in Voorhees. It is verified and this HOA allows FHA financing!
Courtesy: BHHS Fox & Roach-Cherry Hill, (856) 428-8000
View additional infoLocation, location, location! This is the ONE youâve been waiting for. Welcome to Alluvium, one of the most desirable neighborhoods in Voorhees. This Beautiful home has been well maintained and is situating in close proximity to major routes, shopping, dining and parks in the highly rated Voorhees School District. The Millwood model gives you just enough open concept but still has a clear definition of rooms. Once inside the house youâll be amazed by its openness and size. Spacious foyer will lead you to the formal side of the house which offers huge Living and Family rooms with double sided wood burning fireplace to keep you warm and cozy in long winter evenings. Step up to well-appointed kitchen complete with ceramic tile flooring, a pantry for ample storage, upgraded granite counters, pantry, new stainless steel refrigerator, and large breakfast area with sliding doors to the beautiful sunroom overlooks your own paradise with in ground pool. The Formal dining room is perfect for a gathering point for family and friends bathed in soft natural lights from the style of elegant windows. The first level is not complete without the expanded laundry room features new LG washer and dryer and upgraded powder room. Upstairs is the impressive primary bedroom with elevated ceilings, fireplace, sitting area, walk in closets, updated bathroom and balcony/terrace overlooks the rear grounds, ideal layout for entertaining or everyday living Three additional generous sized bedrooms and updated full bath complete the upper level. You will appreciate the amenities: Private backyard, pool, 2 car garage, Roof- 1 year young, HVAC-appr.7 years, refrigerator-2 years, Washer, Dryer less than 1 year, newer windows and more. An incredible place to call home! Don't delay call Lana today! $594,9006 Plaza Way Voorhees, NJ 08043
Courtesy: EXP Realty, LLC, (866) 201-6210
View additional infoStunning Contemporary Catalina model Single Detached home in ESTATE at Main Street development. Enter into the main grand entrance and be welcomed by a cathedral ceiling with Bright & light open lay-out. On the left, you will find the formal living room adjacent to the formal dining room with hardwood flooring. On your right is the study room/den, family room with a fireplace, a bar area and a powder room. And moving forward to the left from the family room, find the the kitchen with granite counter top and plenty of space cabinetry. This home is full of character with 3,509 sq ft living area and a full basement that can be finished for more spaces, a spacious Master Bedroom with Jacuzzi tub, separate standing shower in the master bathroom, a huge walk-in closet and long dresser area, and a small balcony at the back, to enjoy a fresh air before going to bed or early coffee while reading the newspaper. Also in upstairs, you will find the 3 good size bedrooms and 1 full bathroom. attached 3 car garage, 4 driveway parking space, new roof ( 2 years old ) new 2 zone HVAC units ( less than 1 year old ) newly whole house painting and easy to maintain backyard. This home is ready for a new owner, put your final personal touch with your own design in the house. The property is being sold in " as is" condition but the major items are already done by the seller for the new homeowner. Prime location accessible to Virtua Hospital ( 0.4 mile ), commercial establishment, major hi-way and with great school system in Eastern Cherry Hill area. Motivated Seller! Schedule your showing NOW!
26–38 of 38 properties displayed
How may I help you?Get property information, schedule a showing or find an agent |
|||||||||||||||||||||||||||||||||||||||||||||||||||||||||||||||||||||||||||||||||||
|
|
|
|
|||
 |
Copyright © Metropolitan Regional Information Systems, Inc.


