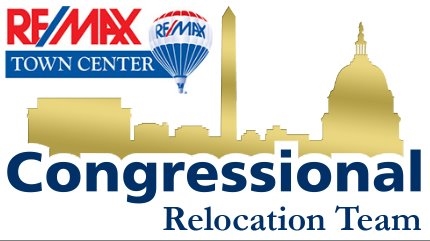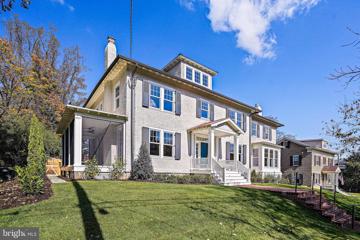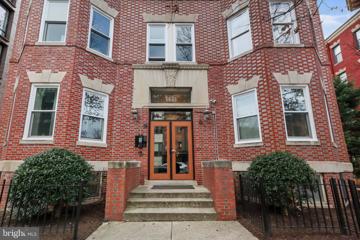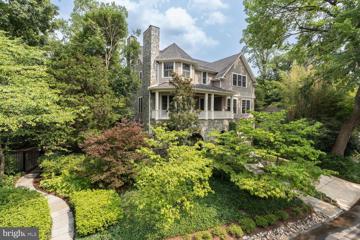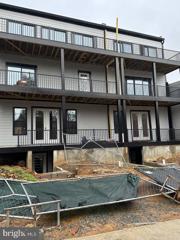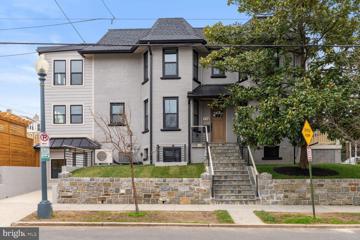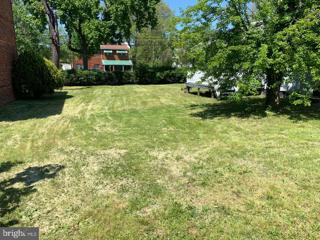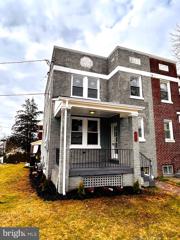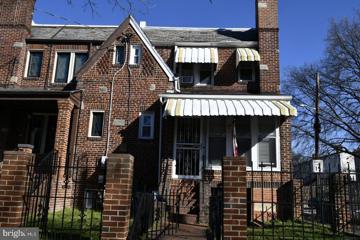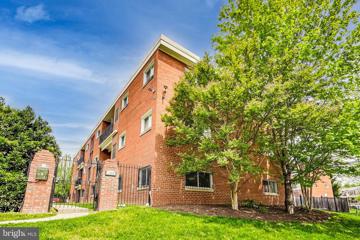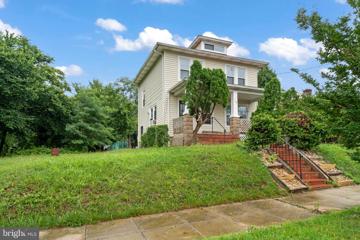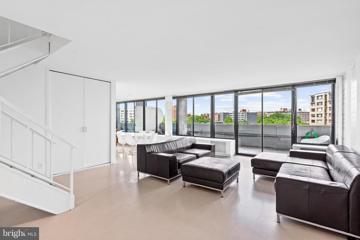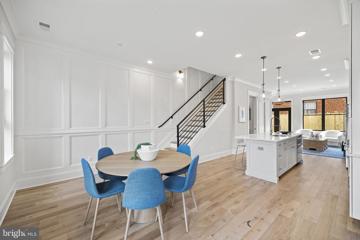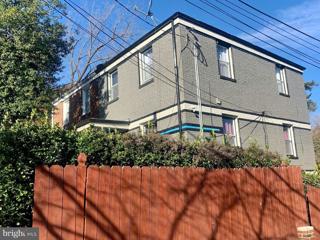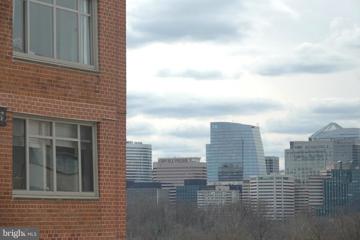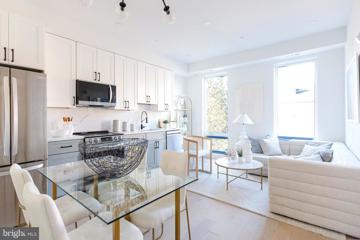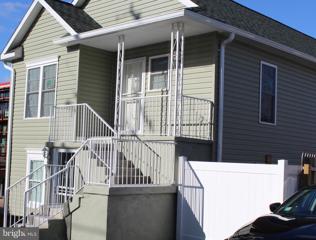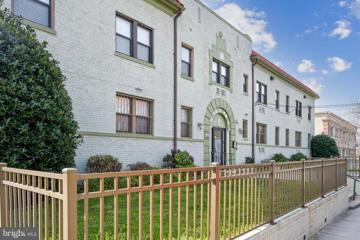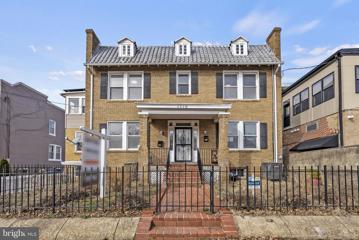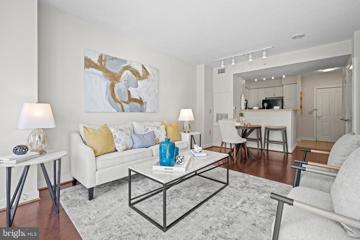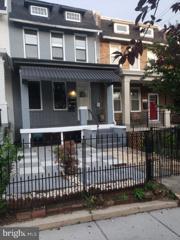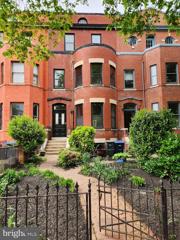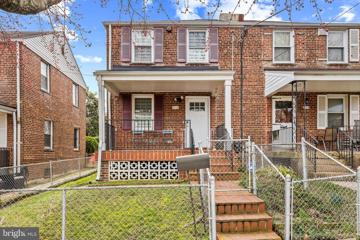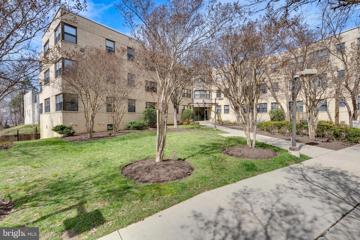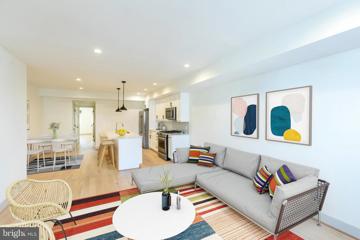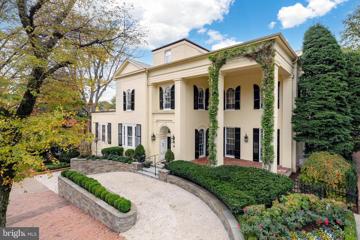 |  |
|
Washington DC Real Estate & Homes for Sale2,236 Properties Found
1,351–1,375 of 2,236 properties displayed
$4,750,0003803 Jenifer Street NW Washington, DC 20015
Courtesy: Compass, (301) 298-1001
View additional infoEasily the most spectacular home in Washington DC. Landscaping update: the deck which covered 45% of the yard has been removed and now the yard looks massive!! Backyard size has been doubled, come take a look! Welcome to 3803 Jenifer St NW in the highly coveted Chevy Chase neighborhood of Washington, DC This exquisite historic home, masterfully reinvented by Zuckerman Builders, stands as the crown jewel of Upper NW. With 6 bedrooms and 5.5 bathrooms spread across four impeccably finished levels, this residence embodies luxurious living at its finest. It also is well suited for a multigenerational living situation. As you approach the property, youâll be captivated by the impressive solid 2-1/4â thick mahogany front door with sidelights that set the tone for the elegance that awaits within. You are greeted by an impressive foyer with white oak herringbone flooring. The main floor boasts a formal dining room with custom crown molding detail and a butlerâs pantry. The family room includes a wood-burning fireplace with gas starter and opens to the remarkable kitchen. This stunning kitchen boasts a range of premium features that make it the epitome of culinary excellence and luxury living. Custom-built cabinets not only provide ample storage but also add a touch of elegance to the space. The centerpiece of the kitchen is the island which includes an exquisite Rohl fireclay sink, surrounded by Milano marble countertops that exude sophistication. The backsplash is entirely unique with handmade zellige tile from Morocco. The extra large breakfast bar with eating for six makes entertaining while cooking a joy. The top-of-the-line appliances, including a Wolf gas range with six burners and a griddle, a Wolf microwave drawer, and a Sub-Zero wine fridge, are a chefâs dream come true. The expansive table space kitchen includes a banquette for casual enjoyable family meals. The Acoya wood deck and an outdoor gas grill gas line make it ideal for al fresco gatherings, adding an element of versatility to this culinary haven. The Miele 30â paneled column refrigerator and freezer, as well as the two Cove fully integrated dishwashers, offer seamless functionality and a sleek, modern design that truly sets this kitchen apart. The living room is equally impressive with a wood-burning fireplace with Nero Marquina marble mantel, double slow-close pocket doors to an office/den, and French doors that lead to the large screened-in porch providing a charming space to relax and unwind. The primary bathroom is a spa-like retreat with Calacatta Gold marble, a custom double vanity, designer tub, an expansive curbless shower, and radiant floor heating even throughout the shower. The multiple shower heads and heated towel bar add to the luxurious feeling of this bathroom. There is also a private water closet with a bidet toilet. Additional interior highlights of this home include 5â white oak flooring on all levels. Solid core paneled doors, Omnia unlacquered brass door knobs, and four-inch square hinges throughout reflect the meticulous attention to detail. The house is equipped with a four-zone, high-efficiency gas furnace, and 17 SEER air conditioning units, pre-wired for speakers and cameras, and features foam insulation throughout to ensure optimal comfort and efficiency. The Lutron Radio RA lighting control system adds a modern convenience, allowing versatility and control. The heated two-car garage boasts painted 18â wood doors, an automatic opener, and an outdoor entry keypad, with the added convenience of an electric car charger. Situated on a quiet, tree-lined street, this home offers the perfect blend of serenity and convenience, with easy access to the metro, restaurants, schools, grocery stores, and much more. Take advantage of the opportunity to make 3803 Jenifer St NW your new address and experience the epitome of luxury living on one of the prettiest streets in Chevy Chase. Open House: Saturday, 5/11 2:00-4:00PM
Courtesy: TTR Sotheby's International Realty, (703) 714-9030
View additional infoExperience urban living and comfort in this charming condo at The Hamilton on W, just off the 14th street corridor and two blocks from U Street Corridor and metro station. This pet-friendly building (with an elevator) offers city convenience without sacrificing charm. Inside, discover an open floor plan with two bedrooms located on each side of the condo for privacy and tranquility. Gorgeous oak wood floors flow throughout the living room, dining room, and kitchen. Washer and dryer in unit. Beautifully renovated building with elevator access. This building has one of the most modest association fees in the city with easy access to the city's greatest amenities. Don't miss this opportunity! Qualified buyers can receive closing credit up to $7500 and competitive rates with additional financing options. Contact me for more details!
Courtesy: TTR Sotheby's International Realty, (202) 333-1212
View additional infoWelcome to 3025 University Terrace NW. Nestled within the coveted tree-lined streets of Kent, this magnificent 7 bedroom, 6.5 bath custom-built home boasts refined finishes at every turn. From the moment you approach the grand stone facade through the meticulously landscaped yard, you will be in awe of this architectural masterpiece. Upon entering, the grand foyer welcomes you with stunning hand-painted silk wallpaper and dramatic staircase. A stately library with custom built-in bookshelves and ensuite bath, plus home gym, and garage access can be found on this level. A spacious elevator services 3 floors of the home. The main level features a grand hall connecting the gracious living and dining rooms which are adorned with coffered ceilings, intricate crown moldings, and large windows providing ample amounts of sunlight. A covered front porch serves as the perfect place for morning coffee or afternoon reading. The heart of the home is undoubtedly the gourmet kitchen, equipped with top-of-the-line dual sub-zero refrigerators, two dishwashers, custom cabinetry, and spacious walk-in pantry. The kitchen opens to a wonderful great room with stone fireplace, built-in cabinets, and views of the lush backyard. The rear of the property is an entertainer's paradise, offering an expansive flagstone patio with room for multiple seating areas and an incredible water feature. The beautifully maintained landscaping creates privacy and the ultimate respite from city life. The upper level is dedicated to comfort and relaxation. The primary suite is a sanctuary unto itself, featuring large sitting area, spa-like bathroom with a freestanding soaking tub and a walk-in steam shower. An abundance of storage space can be found in the primary suite, including dual closets plus an additional cedar-lined closet. Each of the remaining bedrooms on this level are generously sized and boasts its own ensuite bath. This custom-built home with bespoke finishes and unparalleled attention to detail is truly an offering unlike any other. $2,000,0003703 Reservoir Road NW Washington, DC 20007
Courtesy: Platinum Trust Realty, (240) 761-4788
View additional infoThis is an almost approved Short Sale please bring your highest and best reasonable offer. Imagine this fantastic house in an amazing location, right across from Georgetown Hospital and University! It's a gem waiting to be polished â with permits and approved plans ready to go. This is your chance to put your unique spin on it. Whether you're a savvy homeowner or a sharp investor, this is the opportunity of a lifetime! $1,225,000716 Gallatin Street NW Washington, DC 20011
Courtesy: Compass, (202) 386-6330
View additional infoPetworth was developed somewhat later than its neighbor, 16th Street Heights, which is evident from the distinct architectural identity of each of these locations. As a growing middle class needed housing, Petworth responded to that urban density which is evident from the number of elegant rowhouses found here as distinguished from larger, detached houses nearby. Still wanting space and comfort, these rowhouses had many of the same details that made both neighborhoods desirable. A completely fresh interpretation was undertaken, making this residence as fine as it was when originally constructed in 1925, now comprising 2,500 square feet. With the goal of making each floor as comfortable and bright as possible, the room arrangement, layout, and color palette were carefully considered in the design of this handsome renovation. The first floor offers a large, open kitchen, with an entrance from the garden as well as the front of the house, which allowed for the creation of a mudroom, without being closed off from the main living space. Care was taken in the plan as well as the execution of the interior, which is obvious from the principal bedroom with ensuite bathroom and walk-in closet, two additional bedrooms and bathroom, and laundry, all of which are found on the second floor. More ceiling height was created on the lower level to ensure that sufficient living space as well as egress were created. A family room with bar, two additional bedrooms, a full bathroom, and laundry are found on the lower level, providing an environment for many other uses. The outdoor space was created to provide enough room to entertain while minimizing maintenance. The property includes off-street parking for one car.
Courtesy: Heymann Realty, LLC, (202) 841-4376
View additional infoA rare find! This lot is for someone who knows the magic of turning soil into gold in this up and coming neighborhood of DC. It contains 3 approved lots (30 ft wide each for a total of 90 ft width and 80 ft depth) sold under one title. It has car access from both sides, Hayes street and a paved alley on the back. Flat lot with no trees. It is also very close to the metro station! Perfect for investors and builders. The existing building is not liveable and is built on 2 lots out of 3 lots . Gas is already disconnected. Perfect for demolition and building 3 semi-detached single family houses with ADUs or 6 duplexes (permitted under the current zoning), 4 or 5 row houses or condos (after getting the variance and permits approved by DCRA), buyer to check the feasibility of each option and should apply for variances. This property is Sold "AS IS".
Courtesy: Samson Properties, (301) 850-0255
View additional info. Welcome to this stunning end unit row house! This beautiful home has been fully renovated, Boasting with an abundance of natural light. The kitchen features beautiful waterfall granite countertops with new Stainless-steel appliances, It also includes an oversized pantry shelved for all of your kitchen needs! Upstairs you will find 3 bedrooms and 2 Full bathrooms giving ample space for growing families or accommodating guest. Also equipped with a brand-new HVAC and Water heater. The fabulous home is also equipped with a new Front load washing machine and dryer. The walkout basement has additional entertaining area with a wet bar, built in wine fridge, and an additional bedroom and full bathroom. The basement leads to a fenced in new driveway. Leading to a beautiful, stoned patio and ample yard space. This very unique property with its original character and beautiful renovations are sure to please the most discerning buyer. Come show anytime.
Courtesy: Avanti Real Estate
View additional infoDon't Sleep On This One!!!! This large home, located on a quiet tree-lined street in the heart of Petworth. is for the buyer willing to invest in a little sweat equity. Perfectly liveable, this amazing 3BR , 3.5BA is a one of a kind jewel. The sunlight filled end unit row house offers entrances from the front, back and side, an enclosed front porch, 2 fireplaces, cedar closet, garage parking for 3 cars, a long back yard, and sooooo much more. Great for entertaining. There is even the possibility of converting the basement into a rental unit. Estate sale, it is being sold strictly "As Is". Don't miss out on a fantastic home which has loads of potential.
Courtesy: Coldwell Banker Realty - Washington, (202) 387-6180
View additional infoWelcome to the epitome of urban living nestled in the heart of Brentwood in Washington, DC. This sophisticated residence offers a harmonious blend of modern comfort and city convenience, providing an unparalleled living experience for those who seek a vibrant and stylish lifestyle. Step inside this chic and meticulously designed home, where natural light pours in through large windows, illuminating the contemporary finishes and creating an inviting atmosphere. The LARGE OPEN -CONCEPT layout seamlessly connects the living, dining, and kitchen areas, establishing an ideal space for entertaining or simply unwinding after a day in the city. The kitchen is a culinary haven, boasting stainless steel appliances, elegant granite countertops, and custom cabinetry that caters to both form and function. The expansive island not only enhances the workspace but also serves as a central hub for socializing and enjoying culinary delights with friends and family. Two generously sized bedrooms offer private retreats within the cityscape. The master suite exudes luxury with a spacious walk-in closet. There is remarkable storage space with multiple closets throughout. Wood floors grace each living area, adding a touch of warmth and sophistication, and you can enjoy your morning coffee on the private covered balcony. In-unit Full Sized washer and dryer add convenience to your daily routine, while the dedicated parking space ensures stress-free accessibility. Located in a meticulously maintained gated building providing a secure and welcoming environment. Beyond the confines of your stylish abode, explore the surrounding neighborhoodâa dynamic enclave brimming with dining, shopping, and entertainment options. Commuting is a breeze with easy access to public transportation and major thoroughfares, making it effortless to navigate the city and beyond. Don't miss the chance to make this your home. Schedule your visit today and discover why 1386 Bryant Street NE is not just an addressâit's your key to a sophisticated and vibrant urban lifestyle in the nation's capital.
Courtesy: United Real Estate HomeSource
View additional infoWelcome to this detached home that offers three bedrooms and a finished basement with a side door entrance, a nice size updated kitchen, a large rear yard and an extra lot that conveys with the property. Lot has it's own separate minimal tax bill (see uploaded attachment) . Lots of street parking and lot of potential, for your imagination. Shed will be removed and does not convey.
Courtesy: Winston Real Estate, Inc.
View additional infoModern and bright spacious duplex-style residence. 1525 sq ft of living space. 3 bedroom -Currently shown as a 2 BR + den. Large 29 foot wide balcony with built in planters. Light-filled panoramic cityscape view. Large living room and dining area. Windows across entire apartment. Washer dryer combination. Luxurious baths/Primary bedroom with spa soaking tub! Garage parking space. extra storage. LOW FEE -All inclusive Co- op fee includes property taxes, parking, utilities, basic cable, internet, and maintenance of HVAC. Watergate East amenities include 24 hour desk and doorman service, sparkling renovated lobby, roof deck , pool, fitness room, plus on-site shops and restaurants. High walk score Walking distance to the Trader Joes, Whole Foods , Kennedy Center, Georgetown Waterfront, bicycle paths, Foggy Bottom Metro, Watergate Hotel & Spa, GWU, restaurants, and more!
Courtesy: RE/MAX Realty Services, (240) 403-0400
View additional info55% UNDER CONTRACT/SOLD. FULL VA APPROVED BUILDING! The Madison, a 9-unit condo building that was formerly an active church until Urban Edge Development purchased it in the summer of 2022. Named after Reverend Madison Lewis, who chose the church location and oversaw the construction in 1880. Unit 4 is a three-level townhome style condo that offers 3 BR 3.5 BA with a dining room, living room, wet bar, multiple outdoor spaces, and a private rooftop, moments from Capitol Hill. This timeless and classic condo offers one the ability to entertain, work from home, workout at home and relax. Features include wide plank white oak floors, crown molding, molding accent walls, heated floors in all primary bathrooms, handmade Amish wood cabinetry with a custom stain & Benjamin Moore paint colors, quartz countertops, Bosch appliances, and pre-wired for Verizon Fios. Amenities include the converted spire into a mail room to secure packages, a gated entrance, private entry for each unit, and a patio area for grilling and recreational purposes.
Courtesy: EXP Realty, LLC, 8333357433
View additional infoSeize a prime cash-flow and further development opportunity in the flourishing Congress Heights neighborhood! Property is being offered with 2 long-term tenants conveying at $4,300 monthly rental income & $40,277 annual net operating income (8.2 Cap Rate). The seller had initiated plans of enhancing the property by expanding the rear of the house, with plans readily available for review or simply keep the property in its current condition. Ideally situated within walking distance to the Congress Heights Metro station, this property is perfectly positioned for comfort and convenience for cash flow and/or use as your own personal residence. Perfect for hands-off investor looking for cash flow and appreciation in a vibrant neighborhood!
Courtesy: Nitro Realty, (301) 641-2540
View additional infoSunny one bedroom and one bath unit on the sixth floor with view of courtyard and city. Comprehensive renovation with a new kitchen, a new bath, new floor, new closet in bedroom, new doors, and fresh paint throughout. Kitchen has 42" ice white shaker cabinets with soft-closing hinges, full extension dovetailed drawers, granite top , backsplash tiles under the cabinets, undermount stainless steel sink, ceiling lights, new outlets to GFI, all new stainless steel appliances. The open floor plan features a large living room, dinning area, spacious kitchen countertop. Fully renovated bath with new shower offering tiled floor and tiled floor to ceiling walls, farmless bypass sliding glass door, undermount white porcelain sink, and upgraded tile floor. Fresh paint bedroom has walk in closet with built in shelves. Plenty closets with built in shelves,. All doors are new customer made. The co op fee includes the underlying mortgage, property tax, standard utilities (gas, electricity, heating/cooling, water and sewer), all amenities offered by Claridge House Coop (24 hours= concierge, fitness center, business office, elevator, roof top, pool. It is investors opportunities. near George Washington University, walk to Foggy Bottom Metro, shops. Note that the underlying mortgage $31,159 will be assumed by the buyer, and will be deducted from the asking (or contract) at closing.
Courtesy: Urban Pace
View additional infoNow selling - Pasha! The brand new, most luxurious addition to the Petworth neighborhood. This boutique 16-unit community offers a variety of floor plan options including generously sized 1-bedrooms, 1 bedroom + Dens, 2-bedrooms and Penthouse residences. This spacious 1BR+Den/2BA in an elevator building includes hardwood flooring throughout, Stainless Steel LG appliances, quartz counter tops, Carrara marble bath tile, Nest Thermostats. The building includes bike storage and parking available for purchase. Located along the rapidly developing Kennedy St corridor and just a short distance to La Coop and Anxo Cider and Pizza and conveniently located near the green and yellow lines at the Fort Totten Metro.
Courtesy: H.E.A.L. Real Estate, (301) 674-6332
View additional info2% seller contribution to buyer ends on March 31st, 2024. Be the first to live in 5332 D St SE. Newly constructed - new appliances, washer and dryer. Each of the 2 All Be the first to live in 5332 D St SE. Newly constructed - new appliances, washer and dryer. Each of the 2 floors has its own private kitchen, each with new dishwasher, stove and microwave. 5 ceiling fans, open floor plan with 9 & 1/2 ft. high attic roof pitch. This is in the upper crust of new construction in Washington DC (Our Nationâs Capital), also close to Maryland. Close to many state and national parks. Think MGM, National Harbor, and Gaylord Resort. Near FedEx Field. Take the Beltway to the Wilson Bridge, cross the Potomac, and youâre in Virginia. Take I-295 to downtown DC for all kinds of shops, restaurants and free museums. Go to the Kennedy Center for a wide variety of shows (including some free shows.) Marshall Heights neighborhood, near Marshall Heights (Lloyd D. Smith) Center. Near 24 hr. CVS, future home to Safeway. Near Fort Dupont Park (ice skating rink, swimming pool, baseball fields), Ridge Road Community Center, Benning Stoddert Recreation Center. House comes with builderâs warranty. Legal permit for Accessory Dwelling Unit (ADU) on bottom floor with private entrance as an income property, or home office with plenty of natural lighting. Fully fenced backyard. funds are welcome in US dollars . -stainless steel appliances -granite countertop -refrigerator -walk up attic with 9 & 1/2 feet pitch -double hung hurricane windows in Accessory Dwelling Unit (ADU) -storage area (ADU) -fenced back yard -garage w/ driveway -adjacent to elementary schoolÂÂ -1152 square feet per floor. Near metro train and bus. Open House: Saturday, 5/11 1:00-3:00PM
Courtesy: Long & Foster Real Estate, Inc.
View additional infoFantastic 2-bedroom condo! With hardwood floors, an updated kitchen, and bathroom, it offers both comfort and modern style. Sun-filled exposure provides for a life of light. The convenience of having a washer/dryer in-unit and an assigned parking space adds to its appeal. Plus, its proximity to two Metro stations and neighborhood amenities makes it incredibly convenient for transportation and accessing local services. Overall, a highly desirable property! Hurry Buy
Courtesy: District Real Estate, LLC., (888) 665-8932
View additional infoAwesome dual-zoned MU-3A/ R-2 Investment potential in beloved Brookland right near 12th Street Main Street. 2 finished levels and basement. Has been rented very successfully and ready for the next chapter!
Courtesy: Foxtrot Company, (703) 791-1167
View additional infoThis prestigious address comes with a lifestyle of walking to all the local favorites, and the farmer's market! If you are in the mood for coffee, snacks, quick meals, fine dining, or quick shops - all are just steps away. Community amenities are also pretty spectacular including the fitness center, rooftop, and pool on a summer day. Your home base for all the whims and invites out? This stunning just renovated unit 308! Start and end your day just right in the updated bathroom with tile floors, and the kitchen is lovely with granite counters and white cabinets just waiting for you to stock up for quick fixes or long evenings with friends. Cherry wood floors underfoot and fresh neutral paint are all ready to frame your own personal style for lounging, studying, working or chatting with friends in the living area, before retreating to your bedroom to call it a day. Move Right In and don't miss a day! The pool and rooftop will be prime soon! or if you are looking for a fantastic investment property, it's easy to rent!
Courtesy: Thompson Premier Homes Group., (202) 804-4724
View additional infoGreat opportunity to own in a great DC Community! This property is being sold "AS IS" with some TLC, this home can become your perfect dream home! This property's basement is already set up to be used as a rental space for its new owners or it can be used as the lower level enjoyment for its new owner! Off street parking with plenty of backyard space. This home is centrally located making it easy to get to DC main attractions, parks, and restaurants. $1,599,000320 Maryland Avenue NE Washington, DC 20002
Courtesy: Metropolitan Realty, LLP, (301) 928-8444
View additional infoBeautiful Victorian with high ceilings and many period details. Located in the shadow of the US Capitol., Supreme Court and Senate office Building. Union Station . Home is south facing,. Wood floors through] out, big front bay windows. Home has been updated, but awaits your personal touches. Home is close to Eastern market, many Restaurants and Shops. Lower level is a one bedroom unit
Courtesy: Redfin Corp
View additional infoWelcome to this brick, semi-detached home in sought after Michigan Park with Off Street Parking. The front porch greets you and invites you to sit down, relax, and enjoy your morning coffee while overlooking the greenery of your private front yard. Step inside and appreciate the tall ceilings, recessed lighting, and windows throughout providing ample natural light. Designed for easy living and entertaining, the living area effortlessly transitions into a sizable dining space. The kitchen has gorgeous granite countertops, bright white cabinets, gas cooking, and stainless steel appliances. From the kitchen, step out onto your large yard for outdoor relaxing and enjoyment. Upstairs, you will find all the comforts of home in 2 sunlit bedrooms and a hallway bathroom. The den in the lower level is the perfect lounge/guest/work space or 3rd bedroom. The laundry with storage space completes this level. There is also off-street parking with an EV Charger. Unbeatable location! Easy 5 minute stroll to the Fort Totten metro (red/yellow/green lines) and the exciting mixed-use development, Art Place Fort Totten including new OneLife Fitness. Just 10-15 minutes to Takoma and the heart of Brookland, both offering ample shopping/dining/entertainment.
Courtesy: Compass, (202) 386-6330
View additional infoWelcome to your new home in the vibrant Congress Heights neighborhood of Washington, DC! Sun-soaked and spacious, this 2-bedroom, 1-bath gem is perfect for those who appreciate modern comfort and convenience. With updated stainless steel appliances and flooring, the open layout seamlessly connects the living and dining areas, creating a welcoming space for entertaining friends and family. Enjoy the rooftop deck and views, or stay active in the on-site fitness center. Inquire about the additional storage space for rent. There is even a nice green space, perfect for dog lovers. This gated community is centrally positioned just off the 295 highway or moments from the metro, offering easy access to the heart of Washington, DC, and beyond. Don't miss the chance to make this exciting condo your new home sweet home. This won't last!
Courtesy: Long & Foster Real Estate, Inc.
View additional infoWelcome to Unit B at 1631 Montello Avenue, a beautifully appointed apartment in the heart of Trinidad. This 2-bedroom, 1-bathroom unit has stunning white oak floors and an open concept layout that floods with natural light. In addition to its inviting interior, the property offers private parking in the rear, with an assigned spot for added convenience, and a private outdoor space. The four-unit condo building underwent a complete renovation in 2018 and as a result offers modern amenities and high-quality finishes. The kitchen features stainless steel appliances, marble countertops, and custom cabinetry. The airy living area has ample space for both relaxing and dining, making the unit ideal for entertaining. And the bathroom exudes elegance, with its custom tile work and contemporary design. The dedicated parking space can be conveniently and easily accessed via the unitâs back door, as can the private outdoor space, which includes a deck area that can be used for lounging or grilling and lots of space for planting your favorite flowers and plants. Itâs a short drive or bike ride to some of the Districtâs hippest areas, including Ivy City and Union Market. The H Street Corridor, with its many restaurants and shops, is within walking distance. And several bus lines are available right outside the buildingâs front door. This charming apartment combines the comfort of luxury living with the convenience of city living. Schedule a visit today. $13,500,0001534 28TH Street NW Washington, DC 20007
Courtesy: Washington Fine Properties, LLC, info@wfp.com
View additional infoIn Georgetownâs coveted East Village, amongst a landscape of stately Federal and Victorian houses, stands an extraordinary and utterly unique Italianate landmark. For more than a hundred years this house was known as the RobertÂDodge House, named for and commissioned by the scion of Georgetownâs most important family. However, for over the last 40 years it has been known both at home and abroad as the C. Boyden Gray House and is undoubtedly the most recognizable residence in town. Its provenance is important to our Capital and to our country. Designed in 1850 by Downing and Vaux, easily the most notable architectural partnership of the 19th century. Their designs and influence extended a distinct architectural style that influenced the affluent from New York to Palm Beach, from Central Park to the National Mall. As an authentic 19th-century masterpiece, this residence boasts soaring and expansive spaces showcasing an unparalleled scale, this is true of the public as well as the private rooms. The layout was purposely sized and updated to accommodate state dinners, yet private and warm spaces have been threaded throughout the fabric of the house, making it as comfortable to live as appropriate to entertain. Whether it is space, design, parking, light, or in its possibilities, this house not only checks the necessary boxes but does so generously. Upstairs, the homeâs ample and grand bedroom suites offer a versatile arrangement with several luxurious suites. On the third floor is a sophisticated and spacious two-bedroom apartment, designed by Outerbridge Horsey. The lower level provides the service space needed to support such an important property. The grounds feature a large, private lawn with terraces overlooking the serene landscape, a crescent drive, and a sizable two-car garage with additional parking for 5 cars. The house and its systems have been thoroughly maintained including an elevator to all four levels. Its new copper roof, a testament to the commitment to quality and endurance that this property represents, is a perfect example of how the house has been cared for and is ready for a new owner to make their mark in this city at the center of the world stage.
1,351–1,375 of 2,236 properties displayed
How may I help you?Get property information, schedule a showing or find an agent |
|||||||||||||||||||||||||||||||||||||||||||||||||||||||||||||||||||||||||||||||||||
|
|
|
|
|||
 |
Copyright © Metropolitan Regional Information Systems, Inc.
