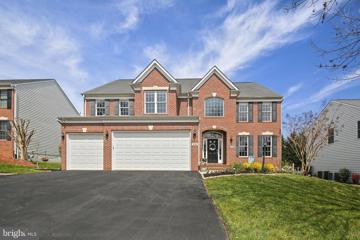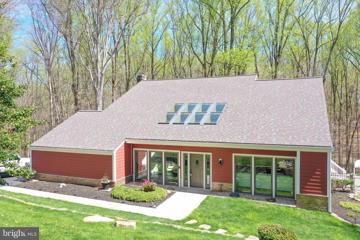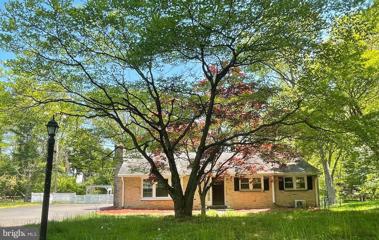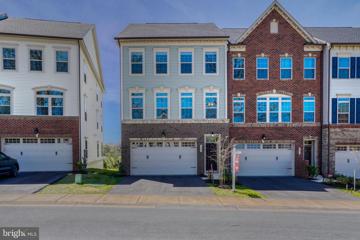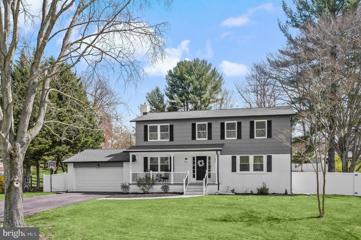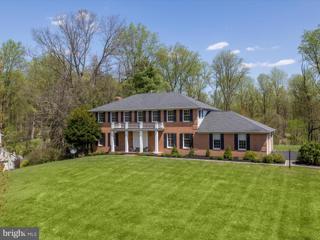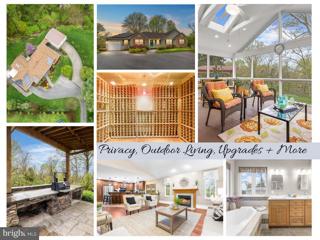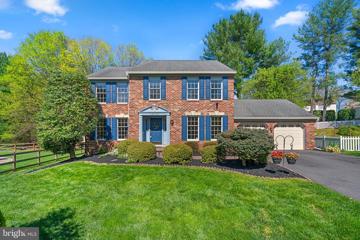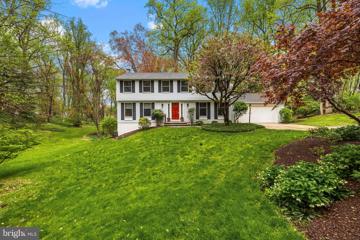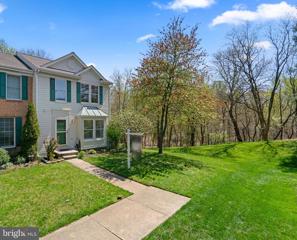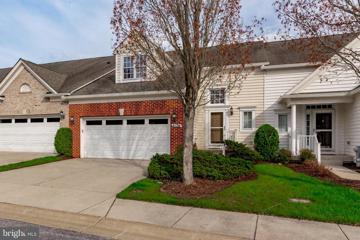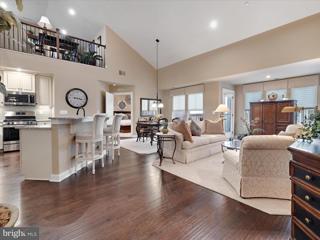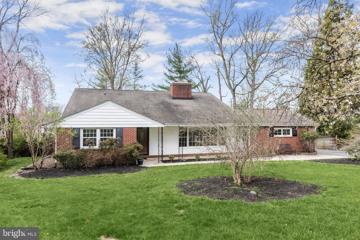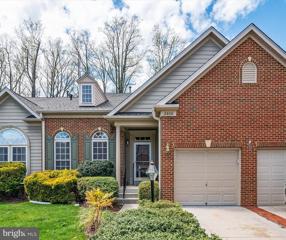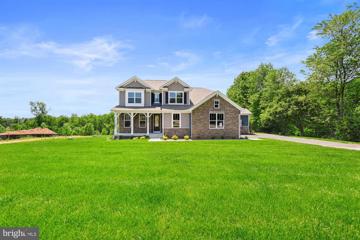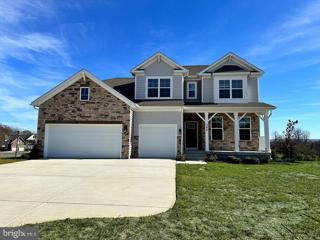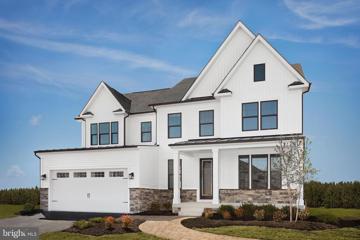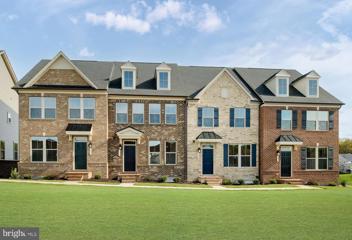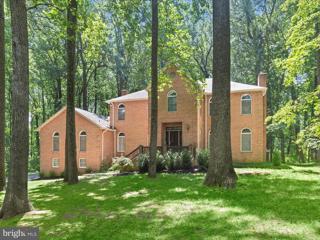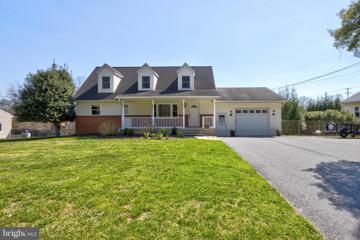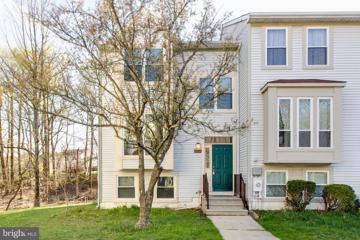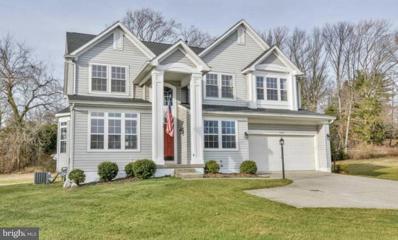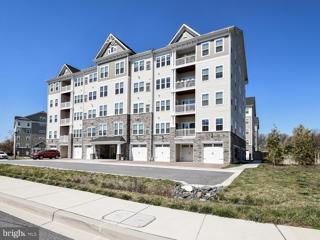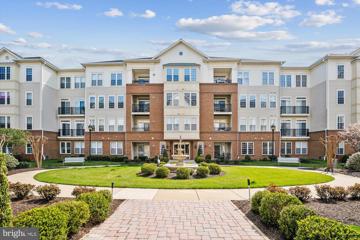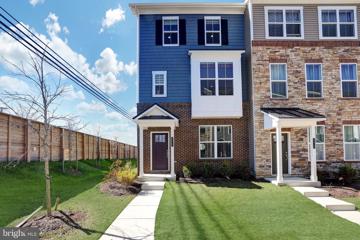 |  |
|
Ellicott City MD Real Estate & Homes for Sale51 Properties Found
The median home value in Ellicott City, MD is $627,500.
This is
higher than
the county median home value of $460,000.
The national median home value is $308,980.
The average price of homes sold in Ellicott City, MD is $627,500.
Approximately 78% of Ellicott City homes are owned,
compared to 19% rented, while
3% are vacant.
Ellicott City real estate listings include condos, townhomes, and single family homes for sale.
Commercial properties are also available.
If you like to see a property, contact Ellicott City real estate agent to arrange a tour
today!
1–25 of 51 properties displayed
Open House: Saturday, 4/20 12:00-2:00PM
Courtesy: VYBE Realty, (410) 220-4648
View additional infoOffer Deadline - Monday, April 22nd at noon. Seller reserves the right to accept an offer beforehand. Youâll have more fun living here! Head up the driveway to this immaculate home in Ellicott City with plenty of upgrades and unique features. Head past the 3-car garage and into the two-story foyer where stunning hardwood floors extend throughout the main floor. The sunny living room opens directly to the dining room with chair rail and designer lighting. The adjoining kitchen has Corian counters, an eat-in center island with a granite counter, a suite of black appliances including a double oven, complementary two-toned cabinets, a tile backsplash, and a corner sink with dual windows. The kitchen opens directly to a family room with a cozy fireplace and a sunroom allowing you to stay connected to all the action. A bedroom that can also be used as a main level office, an upgraded half bath with accent wall, and a laundry center complete this level. The upper level has 4 bedrooms and 3 full baths. The expansive primary bedroom suite has a sitting area and two spacious walk-in closets. The adjoining full bath has a soaking tub, separate shower, and two vanities. An additional ensuite bedroom, two secondary bedrooms, and a full bath are just down the hall. Youâll love entertaining in the basement which will meet all of your needs. The kitchenette includes a full-sized refrigerator and built in wine fridge. There's also a spacious rec room, a bonus room that can be used as a bedroom and a full bath. Ready for the warmer months? Enjoy the spa like oasis of your backyard. The tiered patio has plenty of space for your outdoor furniture and leads directly to the in-ground salt water pool with Wi-Fi temperature controls and hot tub. Dive in from the jumping rock or take a break and dry off by the gas built-in fire pit. Thereâs level space beyond the pool for cornhole or outdoor fun. This home truly has it all! Welcome home! $1,050,0008975 Furrow Avenue Ellicott City, MD 21042
Courtesy: Long & Foster Real Estate, Inc., (410) 730-3456
View additional infoThis incredible and comfortable contemporary home is situated on a stunning 1.75 acre lot in desirable Patapsco Estates. This light-filled interior is complemented with high ceilings, a sprawling interior, and abundant upgrades including replaced 50 year roof. The spacious entryway is highlighted by 8 skylights, dramatic vaulted ceilings, and entry to the unique living and entertainment spaces. The chef's kitchen features upgraded granite, backsplash, custom cabinetry, and a large center island with second sink and gas cooking. Two custom fireplaces frame the expansive family and living spaces. The main level opens to the three season porch leading to the spacious composite deck with stunning wooded views in every direction. The upper level features an impressive owner's suite with vaulted ceilings, hardwood floors, generously sized walk-in closet, French doors to private deck with gorgeous wooded views, and attached updated ownerâs bath with double granite vanity and large walk-in shower. All other bedrooms are of comfortable size with ample closet space. There is a unique walk-in attic space for abundance of storage. The lower level features a fantastic recreation space with full sized windows and recessed lighting, as well as a full bath, and a fifth bedroom. This level walks out to a very private backyard area showcasing an amazing in-ground, salt water pool with expansive hardscape â all backing to mature trees and overlooking acres of Patapsco State Park. This special property is exceptional inside and out, providing luxury and comfort in a gorgeous idyllic setting. Open House: Sunday, 4/21 1:00-4:00PM
Courtesy: Fairfax Realty Premier, (301) 439-9500
View additional infoWOW!! BEAUTIFULLY!! UPDATED !! TWO FINISHED LEVEL HOME ON A LARGE LOT (0.46 OF AN ACRE). WITH 5 BEDROOMS AND 3 FULL BATHS. RECENTLY UPGRADED!!! OPEN LAYOUT KITCHEN WITH GEORGEOUS QUARTZ COUNTERTOP & EXTRA LARGE BREAKFAST ISLAND. NEWER STAINLESS STEEL APPLIANCES. NEW DISH WASHER AND RECENTLY REARRAGED KITCHEN TO ACCOMMODATE A NEW PANTRY. CERAMIC TILE AND HARDWOOD FLOORS THROUGHOUT. BAY WINDOW AND A NEW GRAY FAUX STONE VENEER IN THE FRONT OF THE FIRE PLACE CREATES AN OPEN, NATURAL FEEL OF WELL BEING IN THE LIVING ROOM. MASTER BEDROOM WITH A NEW EXTRA EXPANDED CLOSET AND FULL MASTER BATHROOM. RECESSED LIGHTS THROUGHT THE HOUSE. RECENTLY IMPROVED BASEMENT WITH TWO EXTRA ROOMS AND A FULL BATHROOM. THE BASEMENT FAMILY ROOM HAS A BEAUTIFUL WET BAR, STONE COUNTERTOP, A FITTED SQUARE SINK AND A GLASS FRONT MINI BEVERAGE FRIDGE. AS WELL AS EXTRA STORAGE SPACE. NEW FULLY FENCED BACK YARD BACK LEADING TO A PRIVATE AND SERENE WOODED AREA. OVERSIZED SHED WITH ELECTRICITY. BRICK FIRE PIT ON BACKYARD. THE LONG DRIVEWAY ACCOMODATE UP TO 8 CARS. WITHIN MINUTES TO COLUMBIA LAKE AND TOWN CENTER, PARKS, LIBRARY, GOLF. HOWARD COUNTY COMMUNITY COLLEGE, HC HOSPITAL AND POST PABILLION. WIHTIN MINUTES TO BALTIMORE INTERNATIONAL AIRPORT, I-95, RT 29, RT 40 AND INTERSTATE RT. 70. Open House: Saturday, 4/20 12:00-1:30PM
Courtesy: Redfin Corp, 301-658-6186
View additional infoStep into this meticulously maintained townhome, a true gem that feels like a new build, boasting abundant living space and inviting outdoor areas for gatherings. The kitchen is a standout feature, showcasing an impressive oversized island illuminated by a classic trio of pendant lights, creating a focal point that's both stylish and functional. The primary bedroom is a haven of comfort and style, offering generous proportions, tray ceilings, and a luxurious shower with two seating areas - a perfect retreat for relaxation. Don't miss the opportunity to experience the charm and elegance of this exceptional townhome. Schedule a showing today and discover the endless possibilities it has to offer. Open House: Saturday, 4/20 1:00-3:00PM
Courtesy: Northrop Realty, (410) 531-0321
View additional infoWelcome to this beautiful Colonial residence nestled in Ellicott City's desirable Hollifield community, boasting fantastic curb appeal with a covered front porch, and stylish detail. Enter through the covered front porch to a sun-filled open floor plan beginning with a spacious living room showcasing wide plank flooring, recessed lighting, and a soothing color palette, creating a warm and inviting ambiance. The chef's kitchen is a culinary delight, offering an entertainer's island, granite countertops, stainless appliances, tile backsplash, and a dining area perfect for gatherings. The family room features a cozy wood-burning fireplace, adding to the charm of the home. Conveniently located on the main level are the laundry and powder rooms. The spacious primary bedroom includes a walk-in closet and an attached remodeled bath with a frameless shower detailed with decorative tile inlay and a dual vanity. Three additional bedrooms and a full, updated hall bath complete the upper level. The finished lower level provides additional living space with a recreation room, game room, 5th bedroom, full bath, and storage room. Outside, enjoy the newly added vinyl privacy fenced backyard with an expansive patio, storage shed, and mature shade trees. An oversized 2-car garage with additional storage space completes this remarkable property. Don't miss the opportunity to make this your dream home! Open House: Saturday, 4/20 1:00-3:00PM
Courtesy: Long & Foster Real Estate, Inc., (410) 730-3456
View additional infoWelcome home to 9035 Furrow Avenue! This stately brick-front colonial sits on a stunning lot in Patapsco Park Estates. The lot itself is nearly an acre and backs to the popular Patapsco Valley State Park which offers endless outdoor recreation opportunities like hiking and biking trails, picnic areas, and fishing spots along the Patapsco River. Zoned for top-tier Howard County Schools, this 5 bedroom, 2.5 bath home has been lovingly maintained, but nearly every interior feature is original. With prime potential for renovation, this property presents quite the investment opportunity for those looking to customize the home exactly to their taste with NO HOA FEES. The main level features a formal living room with hardwood flooring leading into the family room where you'll enjoy a fireplace and access to the rear porch. The formal dining room also features hardwood flooring and leads into the kitchen which offers ample eat-in space. Upstairs you'll find the primary bedroom with two closets and an en suite bathroom. All four additional bedrooms as well as another full bathroom are also located on the upper level. The finished walkout basement provides additional living space with two storage areas, ideal for a recreation room or home office. The park-like setting, scenic views, and convenient access to major highways, shopping, dining and entertainment make Patapsco Park Estates an ideal place to call home. Open House: Sunday, 4/21 12:00-1:30PM
Courtesy: Berkshire Hathaway HomeServices PenFed Realty
View additional infoOver 3,600 sqft. Meticulously Kept Home with privacy, character, hardwood floors and a main level suite. Enjoy quiet luxury at your own oasis in Ellicott City. 45 minutes to DC, 30 minutes to Baltimore and just 15 minutes to Ft.Meade. Have your morning coffee or drinks with friends in your stunning screen porch with trimmed vaulted ceiling and skylights. The gourmet kitchen will make meals and entertaining a breeze with granite counters, a stainless steel prep island, gas range, island seating and 2 cabinet drawer refrigerators for produce, condiments or your favorite beverages. A dining room and vaulted living room just off the entry invite you into the space with lots of natural light and custom stained glass windows. There are 2 bedrooms, a powder room and full bath before reaching the primary suite complete with vaulted ceiling, large closet and luxury bath. The lower level is entered through an open staircase off the living room, it includes natural light from full size windows/ glass doors, a 4th bedroom with full bath, a spacious living area and bonus sitting room with glass pocket door- perfect as a home gym, study, playroom or office. On the lower level you'll also find a work shop, storage space, cedar closet for all your seasonal clothing and climate controlled wine room. Prepare to be chanted by the exterior features, paver walkways, stone patios, composite decking and a custom covered outdoor stone kitchen with grill. There is an attached garage as well as a large detached garage perfect for vehicles, projects, businesses or hobbies. The solar panels are owned. This house is a rare find with outdoor spaces, attention to detail and room for your hobbies. Don't Miss This. 2 floor plans in photos. Main Floor is 2123Sqft + Unfinished areas and Lower Level is 1482 + unfinished areas. Open House: Sunday, 4/21 11:00-1:00PM
Courtesy: Keller Williams Lucido Agency, (410) 465-6900
View additional infoExpertly crafted 3,182 sqft brick front colonial is proudly sited on a landscaped homesite backing to trees in Turf Valley Overlook, a golf course community. in a quiet cul-de-sac. Enriched hardwoods greet you at the door and continue throughout most of the main level areas in this stunning home featuring profile crown moldings, heightened windows adding natural light throughout, a formal living room, and a dining room accented by chair rail trim and a ceiling medallion above a chandelier. The family room offers a 2-story section with a floor to ceiling brick fireplace, a second floor overlook, and a Palladian window overlooking the deck. Highlighted by a French door walkout to the deck in the breakfast room, the cookâs kitchen boasts sleek granite counters, raised panel wood and glass front cabinetry, stainless steel appliances, and a bright window above the sink with a backyard view. Owner's suite offers an attached sitting room loft, a walk-in closet and standard closet, a ceiling fan, and a private bath displaying a double vanity, a separate shower with custom tile work, and a stand-alone soaking tub. Livability and comfort thrive in the lower level showcased by LVT flooring, a rec room, a bonus room or guest bedroom, a full bath, and dedicated storage.
Courtesy: Berkshire Hathaway HomeServices Homesale Realty, (800) 383-3535
View additional infoWelcome to this beautiful and timeless center hall colonial with over 3200 SF of finished space on a quiet, private drive in the sought after community of Dorsey Hall. The main level features a large dining room, living room, a custom built European designed kitchen with abundant cabinetry, granite counters, center island, and stainless steel appliances. The kitchen opens to the family room with fireplace and sliders to the deck overlooking a private, wooded backyard with a stream. A mudroom off of the kitchen includes a laundry closet, powder room, and entrance to a 2-car garage. The second floor features 5 bedrooms including an ensuite primary, full shared hallway bathroom and plenty of storage closets. The walk-out lower level boasts a large, finished family room, powder room, utility and storage room and sliders to backyard. Well maintained home, freshly painted interior with a neutral color palette. Dorsey Hall amenities include a community pool, tennis courts, walking trails, playground, and clubhouse. Convenient to shopping, dining and major highways. Open House: Saturday, 4/20 11:00-1:00PM
Courtesy: Keller Williams Lucido Agency, (410) 465-6900
View additional infoSpace is plentiful in this attractive end-of-group townhome offering over 1,786 sqft, rich hardwoods, and a premium homesite backing to trees. Step inside to find a front kitchen brightened by a box bay window with a window seat in the breakfast area, breakfast area, stainless steel appliances, raised panel white cabinetry, new quartz counters, a pantry, and a pass-through window to the dining room. At the end of the hallway is a dining room that flows freely to the living room enhanced by a glass slider to the deck with a tree-lined view. Owner's suite presents a walk-in closet, a vaulted ceiling, easy to maintain attractive laminate flooring, and a private bath, and a second bedroom suite. Livability and comfort are found in the lower level highlighted by a rec room with a built-in bookshelf and cabinet, a walkout to a lower patio adding entertainment value, and always needed extra storage. Convenient to shopping, recreation, dining, and commuter routes.
Courtesy: Coldwell Banker Realty, (410) 263-8686
View additional infoBeautiful and well maintained townhome with 2 Story Foyer, separate Dining Room, Gourmet Kitchen with stainless steel appliances and granite countertops. The spacious Living Room boasts a gas fireplace and access to the Deck. The Primary Bedroom Suite includes a luxury en suite bath with dual vanities, granite countertops, and large walk-in closet. The upper level is perfect with a loft sitting area / office and two large bedrooms with full bath. The lower level includes a recreation room, 4th bedroom, full bath and spacious storage areas. Laundry room is on the main level, half bath and 2 car garage. Located in Village Crest , a 55+ community at Taylor Village in Ellicott City. Lots of amenities including clubhouse, indoor/outdoor pools, tennis courts, tot lot and more. Conveniently located to BWI Airport.
Courtesy: Coldwell Banker Realty, (410) 740-7100
View additional infoSerene Ellicott Retreat is in the heart of Ellicott City. You will be delighted with the gracious features of your new home which offer both elegance and comfortable living. Soaring cathedral ceilings enhance the spacious open floor plan allowing the light to flow through your home. One of the largest homes in the community, your new home is designed for luxurious living. The great room offers plenty of space to entertain or enjoy a quiet day at home. The massive loft provides the perfect escape for quiet reading, your special project or an office space. Your gourmet kitchen features every modern convenience and is ready for you to prepare a family feast or enjoy a simple meal. The elegant silhouette blinds allow light to filter in, and the great room blinds have a motor for your convenience. The primary suite is a gracious size and features corner windows, dual closets and an ensuite elegant bath. Soak in the deep jetted tub or enjoy the spacious shower. Conveniently located on the opposite side of the great room, the 2nd bedroom is a comfy size and is perfect for your in-home workout space, office or hobby room. The 2nd bathroom has dual entry to the bedroom, or the hallway and the shower features grab bars and a built-in seat. From your private balcony you can enjoy a bird's eye view and look out over the rolling hills of Ellicott City. Other outstanding features include the laundry closet and plenty of other storage. Your garage is larger than most and features inside access, electronic entry and a brick parking space outside of the garage. There is plenty of additional parking for your guests. The Ellicott Retreat clubhouse features a Large and a small gathering room, fitness room, patio dining, grills and a fire pit. Enjoy gathering with your neighbors for social activities or rent the gathering room for your private event. Shopping and an abundance of restaurants are nearby, and you will enjoy easy access to highways.
Courtesy: Northrop Realty, (410) 465-1770
View additional infoWelcome to your own private retreat on almost half an acre of beautifully landscaped grounds, featuring an in-ground heated swimming pool, paver patio, and soothing waterfall pond. The living room welcomes you with hardwood flooring, a wood-burning fireplace in a marble surround, a high vaulted ceiling, and built-in bookshelves, creating a cozy and inviting atmosphere. Adjacent, the dining room boasts hardwood flooring and accent molding, opening seamlessly to the updated kitchen, complete with granite countertops, white cabinetry, a window garden, and decorative tile backsplash. Upstairs, you'll find three bedrooms, all adorned with hardwood flooring, and two full baths for convenience. The walkout lower level offers additional living space, including a family room with a brick wall accent and wood-burning fireplace, built-in bookshelves, an office/den or potential fourth bedroom, a powder room, and a laundry room. The 4 season room provides panoramic views and direct access to the backyard oasis. Outside, the privacy-fenced, meticulously maintained yard beckons with its swimming pool, hot tub, and patio featuring a tranquil waterfall pond, perfect for outdoor gatherings and relaxation. Updates include: hot water heater 2019, pool pump 2020, and hot tub motor and pump 2020, and additional amenities include a storage shed for added convenience. Don't miss the opportunity to make this serene property your own!
Courtesy: ExecuHome Realty
View additional infoLuxury living in this stunning villa-style home nestled within the prestigious Legends located in the heart of Ellicott City's popular Turf Valley community! This immaculate home offers a perfect blend of elegance, comfort, main-level living, and modern convenience, making it an ideal haven for discerning homeowners. The grand, two-story entry, living and dining room create an unparalleled feeling of space and opulence. This spacious living area is bathed in natural light, thanks to expansive windows and the cozy fireplace makes it perfect for entertaining or relaxing. The tasteful architectural details of this property boasts gleaming hardwood floors; cathedral ceilings; Fireplace; loft; sprawling impressive staircase; private study/den; skylights; Main level Master suite; Main level separate Laundry and a gourmet kitchen. Main level boast spacious patio off Sunroom/Family room. Lower level contains in-law suite with full Kitchen, full bathroom, full laundry and walk-out; and opt office and ample storage! $1,278,99010063 German Road Ellicott City, MD 21042
Courtesy: DRH Realty Capital, LLC., (667) 500-2488
View additional infoJUNE CLOSING! Meet the Jamestown by D.R. Horton at River Birch Manor. The Jamestown features 6 bedrooms, 5 full baths, 3-car side entry garage and finished basement. The elegant glass front door leads to the foyer where the formal dining room is positioned. Walk through the foyer where the hub of the home is positioned- great room, casual dining and kitchen. The kitchen finishes include white Aristokraft soft closing cabinets, quartz counter tops, ceramic herringbone style backsplash. The butler pantry is off of the kitchen along with a sizeable walk-in pantry. Kitchenaid appliances include gas cooktop, hood vent, dishwasher, double oven, french door style refrigerator, microwave and garbage disposal. Create many memories around the spacious center island which seats at minimum 4. The kitchen overlooks the breakfast nook and family room space. Enjoy the soaring views from the oversized sliding door. Off of the family room is a main level bedroom with full bath. The owner entry from the garage is spacious with a drop zone along with a huge walk-in closet. The gorgeous wide staircase is loved by all. The primary bedroom includes a tray ceiling and primary bath is finished with ceramic floors, separate vanities. The white cabinets continue to the baths along with quartz counters. Erase the day in the freestanding bath or glass enclosed walk-in shower with dual shower heads. The huge walk-in closet will be easily shared. The secondary rooms are sizeable and all have baths to share. A jack and jill bath for two rooms and private bath for bedroom 4. All bedrooms include walk-in closets. For your convenience the basement is complete with a recreation room, bedroom and full bath. The basement is finished with walk-out conditions. Additional lighting is provided by the sunlight from the extra windows and slider. Stay connected to your home with Smart Home technology. We can't wait to welcome you to the D.R. Horton Family! $1,263,99010051 German Road Ellicott City, MD 21042
Courtesy: DRH Realty Capital, LLC., (667) 500-2488
View additional infoJUNE CLOSING! Meet the Jamestown by D.R. Horton at River Birch Manor. The Jamestown features 6 bedrooms, 5 full baths, 3-car garage and finished basement. The elegant glass front door leads to the foyer where the formal dining room is positioned. Walk through the foyer where the hub of the home is positioned- great room, casual dining and kitchen. The kitchen finishes include white Aristokraft soft closing cabinets, quartz counter tops, ceramic herringbone style backsplash. The butler pantry is off of the kitchen along with a sizeable walk-in pantry. Kitchenaid appliances include gas cooktop, hood vent, dishwasher, double oven, french door style refrigerator, microwave and garbage disposal. Create many memories around the spacious center island which seats at minimum 4. The kitchen overlooks the breakfast nook and family room space. Enjoy the soaring views from the oversized sliding door. Off of the family room is a main level bedroom with full bath. The owner entry from the garage is spacious with a drop zone along with a huge walk-in closet. The gorgeous wide staircase is loved by all. The primary bedroom includes a tray ceiling and primary bath is finished with ceramic floors, separate vanities. The white cabinets continue to the baths along with quartz counters. Erase the day in the freestanding bath or glass enclosed walk-in shower with dual shower heads. The huge walk-in closet will be easily shared. The secondary rooms are sizeable and all have baths to share. A jack and jill bath for two rooms and private bath for bedroom 4. All bedrooms include walk-in closets. For your convenience the basement is complete with a recreation room, bedroom and full bath. The basement is finished with walk-out conditions. Additional lighting is provided by the sunlight from the extra windows and slider. Stay connected to your home with Smart Home technology. We can't wait to welcome you to the D.R. Horton Family!
Courtesy: Keller Williams Lucido Agency, (410) 465-6900
View additional infoNVHomes at Westmount is offering an October DeliveryLongwood model including high end finishes, where classic craftsmanship meets innovative design.,including a chef's kitchen, LVP throughout the first floor, luxury owner's bedroom with spa bath and much more. Westmount is Ellicott City's premiere estate community located near Glenelg High School. Please contact the sales representative for current incentives, and availability. Photos are of a finished model and are for viewing only. $28,000 Closing Assistance, and more details! Model: 3700 Three Graces Road EC, 21042. GPS
Courtesy: Keller Williams Lucido Agency, (410) 465-6900
View additional info*FINAL OPPORTUNITY FOR SUMMER DELIVERY!* Van Dorn Main Level Entry Townhome estimated for August 2024 Move-In with 3 Beds, 2 Full Baths and 2 Half Baths overlooking gorgeous uninterrupted Golf Course views and nearby all the conveniences of Turf Valley Town Square Shopping & Dining center. Designer upgraded cabinetry with included GE Profile Appliances and matching Stainless Steel Range Hood Fan make for a beautiful start to every day in this Van Dornâs kitchen. Enjoy plentiful sunlight year-round from the Included NVHomes SkyLanai with this homeâs rear Southern exposure overlooking all that Turf Valley has to offer. The lower level Recreation Room provides an expansive area for entertainment with powder room and storage right around the corner. 13â garage ceiling heights allow for opportunities for supplemental storage to utilize all the available space of your 2-Car Garage with included EV charger. For peace of mind, the NVHomes 1-2-10 Transferrable Limited Warranty is included with this high-quality, luxury new-construction townhome. Contact us today to book your appointment â we look forward to meeting you! Open House: Saturday, 4/20 1:00-3:00PM
Courtesy: Northrop Realty, (410) 531-0321
View additional infoElevated Living in Ellicott City with Fresh Upgrades Welcome to this exquisite all-brick home nestled in the charming community of Ellicott City. Boasting fresh neutral upgrades throughout, this residence offers a blend of sophistication and comfort. Step through the spacious foyer, flanked by formal living and dining rooms, adorned with re-finished hardwood floors and freshly painted interiors. New designer lighting illuminates each room, creating an inviting ambiance. The heart of the home lies in the spacious and sparkling white kitchen, featuring a center island and striking black accents. Adjacent is the light-filled breakfast room with an atrium door leading to the dining deck, perfect for indoor-outdoor entertainment. A butler's service bar and beamed ceiling add to the charm. Relax in the open plan family room, complete with gleaming hardwood floors, a brick fireplace, and a convenient wet bar. The main level also hosts an en-suite bedroom with an attached full bath and multiple large closets, ideal for main level living, guests or a home office. Convenience is key with main level laundry and a spacious oversized walk-in pantry. Upstairs, four en-suite bedrooms await, each with newly upgraded amenities including the primary bath with designer tile, and an oversized walk-in shower with river rock. All new carpet, fresh neutral paint, and lighting enhance the appeal of every space, making it feel like new. Outdoor living and dining are a delight on the expansive deck, offering private views of nature's beauty. Don't miss the opportunity to make this remarkable property your new home! Please pardon us...the exterior winter clean up, deck staining, and the renovation of the primary bath is still underway! Plumber and Shower Glass Coming Soon!
Courtesy: Exit Results Realty, (410) 705-6295
View additional infoWelcome to 5465 Kerger Road, a hidden gem offering supreme privacy. You'll be welcomed by a covered front porch that's just waiting for some rocking chairs or a swing! The main level features with two bedrooms and two full baths, including an oversized master bedroom, it comes with a large walk-in closet, a soaking tub, and a shower, also, a separate laundry room, living room, family room that connects to the upgraded kitchen, and a banquette-sized sunroom for meals to enjoy with family or friends, you will love all the natural light that flows into this room. Next to the sunroom is a deck with space to enjoy summer barbecues, enjoy quiet morning coffees, overlooking a serenity of nature. Inside, there are two more abundantly-sized bedrooms and a hall bath on the upper level. Be sure not to miss seeing the huge walk out lower level, that's a blank canvas, just waiting for your design!, which; includes a workshop, utility sink, enormous storage, half bath, and flex room with full daylight window and private entry. This is one of a kind built home! Was completely rebuild in 2004, Don't miss the opportunity to call this your new home sweet home!
Courtesy: Realty 1 Maryland, LLC, 410-707-7448
View additional infoConvenient and sought after neighborhood. 3+ bedrooms/2.5 BA /Hardwood floor on the main level and upper level hallways. living/dining room. Extra 4th room in the finished basement/ spacious kitchen with breakfast nook/END UNIT. Amenities include pool, tennis court, playground, outdoor grilling sites, etc. Convenient to Rt. 100. Open House: Saturday, 4/20 1:00-5:00PM
Courtesy: RE/Max Experience, (301) 807-3265
View additional infoWelcome to the epitome of luxury living at 5400 Dunteachin Drive in Ellicott City, Maryland. This exquisite residence boasts a host of upgrades, including brand new hardwood flooring that graces every inch of the home. The kitchen and bathrooms have also been thoughtfully updated to reflect modern aesthetics and functionality. With a newer roof and fully finished basement featuring a kitchen, full bathroom, additional bedroom, and partially finished bonus room, this home offers unparalleled versatility and space for all your needs. Upstairs the oversized primary bedroom presents a luxurious retreat, created by merging two bedrooms into one (which can easily be converted seamlessly into a fourth upstairs bedroom if desired). The en-suite bath features a soaking tub and a completely remodeled designer spa like shower. As you stroll from the primary to the additional upstairs bedrooms and fourth full bathroom in the home, you are greeted by the captivating sight of the grand two-story foyer. From this vantage point, you can admire the regal family room and the kitchen below, beckoning with their spacious elegance and timeless charm. Additional highlights on the main level include cathedral ceilings, a living room and formal dining room (perfect for gatherings and relaxation), an additional bedroom/office, a FULL BATH, and a perfectly situated laundry/mudroom. Offering the potential of six bedrooms and having four full bathrooms, this versatile home is primed for multi-generational living. Situated in the prestigious Dunteachin neighborhood of Ellicott City and on an almost half acre lot, you must seize the opportunity to own this remarkable property at an unbeatable value. (OFFERS DUE MONDAY, April 22, 2024 @ noon, and the only showings permitted will be an open house Sat. April 20, 2024, from 1pm-5pm and Sunday, April 21, 2024 from 12pm-4pm).
Courtesy: Fairfax Realty Premier, (301) 439-9500
View additional infoThis Beautiful Condo is located in Ellicott Retreat Community in 55+ neighborhood in Ellicott city. 2 Bedrooms, 2 Bathroom home is in a secured-entry building and has been lovingly maintained. The home is One of the few that offers 1 Attached Parking Garage and a Brick Driveway for 1 more Parking Space. There are more Parking Spaces in the community. The Interior of the Home features Beautiful Engineer Hard Wood Floors throughout the Living area, a Large Kitchen with Big Counter Top space. a Gas Range, Refrigerator, Built in Microwave, and a Private Balcony. The Spacious Owner's Suite has Dual Closets and a Bathroom with Dual Sink. a Large Shower with Built in seat. Both Bathrooms has a Gorgeous custom tiles when it was built. The Club House offers Coffee, Fitness Room, Game nights, Social gatherings, Outings, and More! The Neighborhood: this home is ideally located within clocks of shopping, grocery stores, restaurants, and easy access to us 40, 29, 100, and I-70.
Courtesy: Coldwell Banker Realty, (410) 740-7100
View additional infoWelcome to your spacious retreat in the heart of a serene community! Tucked away from the hustle and bustle, this lovely 1,310 square foot condo offers all the comforts you desire. With a generously sized primary bedroom, this 2 bedrooms and 2 baths home has plenty of room to stretch out and relax. Your primary bedroom boasts a spacious walk-in closet and an en-suite bath, providing a private sanctuary just for you. Step through the inviting foyer into a stylish living room, perfect for entertaining or simply unwinding for the day. Slide open the door to your own private patio, where you can sip your morning coffee while enjoying the peaceful surrounding. This unit also comes with the added bonus of it's own in-building garage space for your convenience. Nestled within the sought-after 55+ community, The Enclave at Ellicott Hills offers a wealth of amenities designed to enhance your active lifestyle. You'll enjoy access to an array of amenities including a refreshing pool, well-equipped fitness center, and tennis courts. Whether you're looking for leisurely strolls or invigorating workouts, this community has something for everyone. Come experience the tranquility and convenience of condo living at its best!
Courtesy: Cummings & Co. Realtors
View additional infoWelcome HOME to this exquisite 2022 built end-of-group townhome situated in the esteemed Long Gate Overlook community. It stands as a paragon of modern luxury living, distinguished by its elegant brick water table, sophisticated shake siding, and a welcoming portico entrance. Upon entry, one is greeted by a foyer adorned with Luxury Vinyl Plank flooring, bathed in natural light, offering a flexible space to the right that can serve as either an office or an entry-level bedroom, complete with double door access, window treatments, and an attached half bath. The entrance hall further leads to a utility closet housing a tankless water heater, a spacious two-car garage, and a meticulously designed command center featuring quartz countertops and custom cabinetry. The main living level, accessible via a gracefully ascending staircase, unveils a harmonious blend of neutral paint and flooring choices that create a serene backdrop for the sun-filled family area, appointed with premium window treatments and recessed LED lighting. The culinary space is a testament to luxury, equipped with stainless steel appliances, quartz countertops, a luxurious subway tile backsplash, and 42â custom Snow White cabinetry accented with contemporary black hardware. An end-unit exclusive additional window invites abundant sunlight, enhancing the kitchen's ambiance, which is also prepped for future pendant lighting installations and includes a spacious pantry. The dining area, adorned with elegant window treatments and a custom chandelier, offers private access to a low-maintenance TRX balcony, while a convenient half bath and architectural bump-outs elevate the main levelâs appeal. The homeâs upper level is dedicated to tranquility and relaxation, featuring an opulent ownerâs suite with recessed lighting, a walk-in closet, and an en-suite bathroom showcasing double vanities with quartz countertops, sleek hardware, designer tiled flooring, an enlarged frameless shower, a smart toilet seat/bidet, along with a secluded water closet and linen storage. Two additional bedrooms, a tastefully upgraded full bathroom with a tub shower, and a strategically located laundry room complete this level. Added modern conveniences include an Electric Vehicle Charger and a rear-loading two-car garage with interior access, ensuring practicality and sophistication. This home's location is unrivaled, positioned near major thoroughfares such as Routes 100, 29, RTE 103, and I-95, and within proximity to a plethora of shopping, dining, and recreational venues, including Target, Safeway, Barnes & Noble, Kohlâs, the YMCA, Centennial Park, Meadowbrook Park, the Mall in Columbia, Wegmans, and Long Gate Shopping Center. Community amenities include tennis and basketball courts, outdoor lighting, and sidewalks. Zoned to blue ribbon Howard County Schools.
1–25 of 51 properties displayed
How may I help you?Get property information, schedule a showing or find an agent |
|||||||||||||||||||||||||||||||||||||||||||||||||||||||||||||||||||||||||||||||||||
|
|
|
|
|||
 |
Copyright © Metropolitan Regional Information Systems, Inc.


