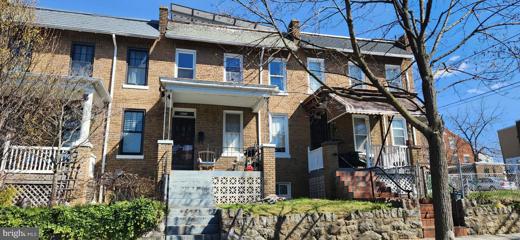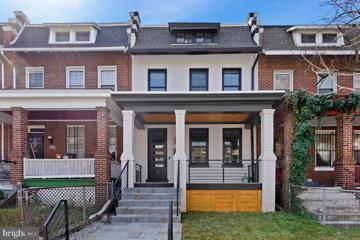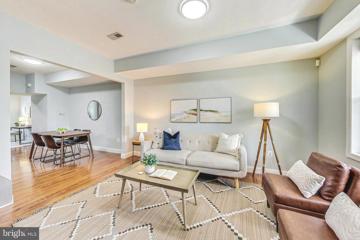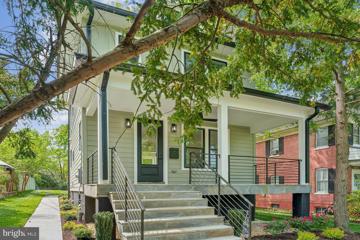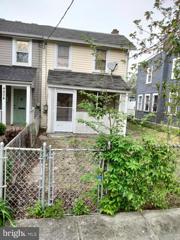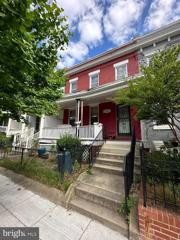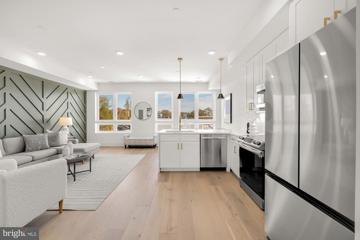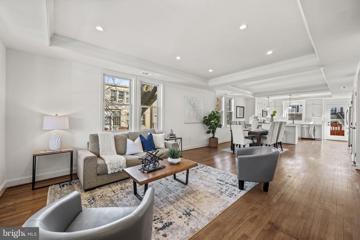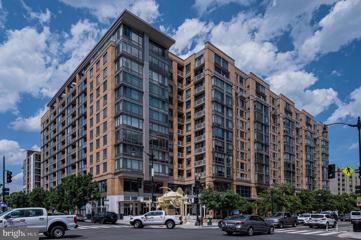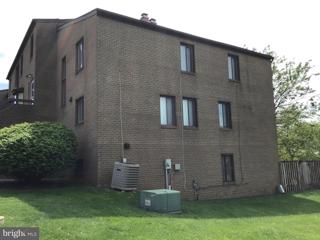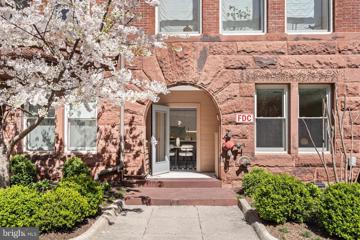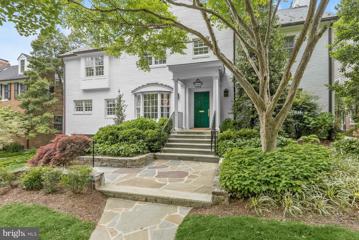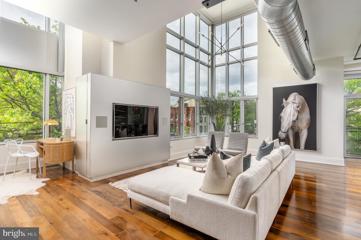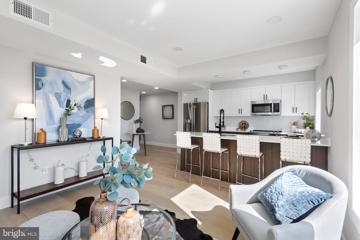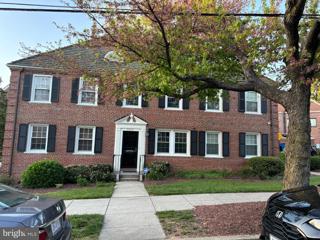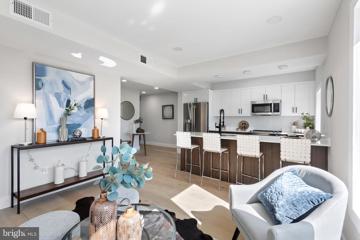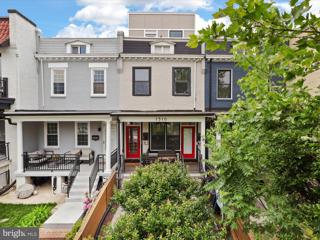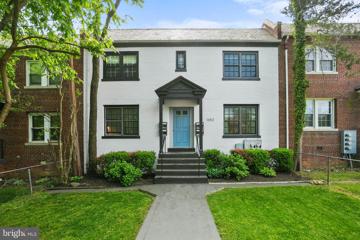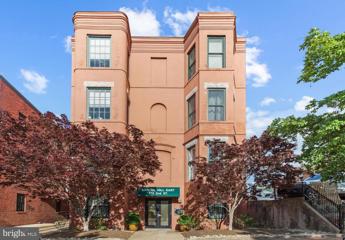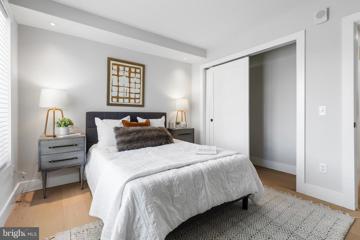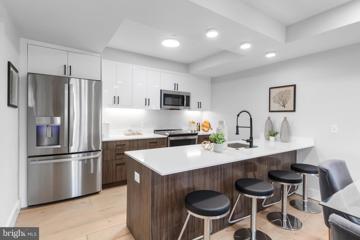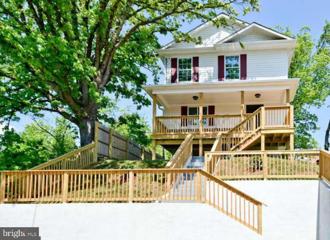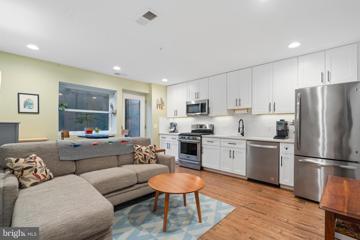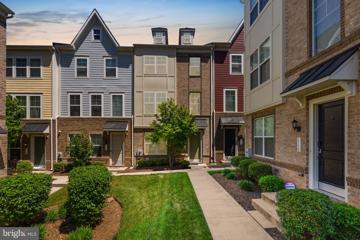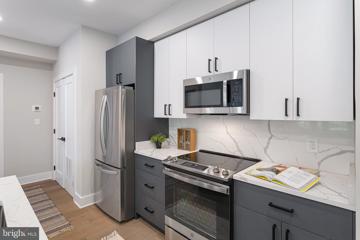 |  |
|
Washington DC Real Estate & Homes for Sale2,266 Properties FoundWashington is located in District of Columbia. Washington, D.C. has a population of 701,527. 18% of the households in Washington, D.C. contain married families with children. The county average for households married with children is 18%. The median household income in Washington, D.C. is $98,902. The median household income for the surrounding county is $98,902 compared to the national median of $66,222. The median age of people living in Washington D.C. is 38.7 years. The average high temperature in July is 88.9 degrees, with an average low temperature in January of 24 degrees. The average rainfall is approximately 43.7 inches per year, with inches of snow per year.
1–25 of 2,266 properties displayed
Courtesy: CENTURY 21 New Millennium, (703) 556-4222
View additional infoHome features expanded upper levels that enlarged the Kitchen and added a full rear porch with full Washer & Dryer hookup. Additional W/D hook up in the basement. Partially updated Kitchen and Full Baths. Wood floors on both upper levels and two LARGE Bedrooms. Great Location only one block west of Georgia Avenue and two block East of Sheridan Circle.**** Walking distance to numerous Gourmet Restaurants. âAll offers must be submitted by the buyerâs agent using the online offer management system. Access the system via the link below. A technology fee will apply to the buyerâs broker upon consummation of a sale.â Offer link to property: VIA AGENT ONLY $1,399,0001368 Randolph Street NW Washington, DC 20011Open House: Sunday, 4/28 12:00-2:00PM
Courtesy: Compass, (202) 386-6330
View additional infoWelcome to your dream home. This stunning completely renovated 5-bed, 3.5-bath home is flooded with natural light and boasting an inviting open floor plan. Ideal for entertaining, this gem features wide oak wood floors, a built-in Bluetooth audio system, and recessed lighting throughout. The kitchen is a chef's delight with premium quartz stone countertops, enhanced double floor to ceiling cabinets, upgraded stainless steel appliances including 36â six burner gas stove, chimney hood, pot filler, double oven with convection microwave, and a spacious island with a waterfall edge. Luxurious marble baths with designer finishes. The primary bedroom is a retreat with walk-in closets and a custom-built spiral staircase leading to a light-filled office space. The primary bath is a spa-like oasis with a standalone designer tub, dual sink vanity, and a walk-in shower. The lower level offers family room for entertaining with 2 bedrooms,1 bath, wet bar, built-in microwave, wine-fridge, rear entrance, and patio. This home has laundry on upper and lower levels. All systems in this home are new: plumbing, electrical, dual zoned Carrier HVAC systems, and upgraded tankless water heater. The temperature is zoned and controlled by NEST thermostat on all levels. Enjoy a private landscaped yard with dual large decks and 2-car secured parking with a roll-up garage door. Conveniently situated in close proximity to Rock Creek Park, public transportation with easy access to the amenities of Columbia Heights, Petworth, and 16th Street Heights and Mount Pleasant.
Courtesy: Realty Pros
View additional infoWelcome to your new home in the heart of the coveted Petworth neighborhood steps away from Sherman Circle! This stunning colonial townhouse boasts a 3 bedrooms and 3.5 baths, open floor plan perfect for both entertaining guests and everyday living. High ceilings accentuate the sense of space and airiness, and hardwood wood floors throughout. The gourmet kitchen features granite countertops, a stylish granite backsplash, stainless steel appliances, gas range, and ample cabinetry for storage. Upstairs, the owner's suite is a serene retreat, offering a spacious layout and a cozy sit-in area and includes one of the largest walk-in closests you have ever seen! The ensuite bathroom boasts luxury ceramic tile and a jacuzzi tub. The lower level of the home is fully finished, providing additional living space that can be customized to suit your needs and includes an off-street parking space in the backyard. Located in the vibrant Petworth neighborhood, this home offers the best of city living with easy access to shopping, dining, and entertainment options. Enjoy leisurely strolls through nearby parks or explore the bustling streets lined with eclectic shops and cafes. Don't miss your chance to make this exquisite townhouse your own. Schedule a showing today and experience luxury living at its finest! $1,099,9991227 Girard Street NE Washington, DC 20017
Courtesy: Samson Properties, (301) 850-0255
View additional infoWelcome Home! Beautiful detached home located in the highly desired Brookland community. This amazing home features four levels of great natural light, gracious storage, and unmatched architectural details. Upon arrival, you are met by top-notch stone pavers from the exterior stairs to the walkway that leads to the expansive rear yard and large deck, these grounds are perfect for garden enthusiasts! Besides its curb appeal, this fully remodeled home has a front porch perfect for lounging. Upon entering the home, you are greeted by gorgeous wood flooring throughout, a light-filled living room and separate dining area, updated kitchen with SS appliances, gas-cooking with modern hood exhaust, island with seating, and quartz counters, and a half bath. The eat-in kitchen with a large spacious island seats four with top of the line appliances and modern features. The overhead cooking exhaust is a feature you will love for the chef in the home. The upper level features three bedrooms with the main bedroom and ensuite bathroom with a shower. This level has two additional spacious bedrooms and an updated 2nd hall bathroom with a shower/bath combination. This level also includes a front-loading clothes washer and dryer for your convenience and linen storage. The upper level loft opens to a comfortable area with a mini fridge and microwave and plenty of counter space to be used as a den, study, exercise, or playroom. The large finished lower level offers a family room, guest quarters, full bathroom, 2nd laundry area with a private rear entrance. Not only is this home elevated with a landscaped front yard, but it also offers an enormous backyard and deck to be your gathering place for outdoor entertaining. 1227 Girard Street is a short distance to all that Brookland has to offer and more. The Brookland and Rhode Island Ave Metro Stations are both under a mile away. Also close to parks and a recreation center with play areas, indoor pool, and tennis courts. This well-priced Brookland home is the inner-city retreat youâve been waiting for!
Courtesy: Great American Real Estate Inc
View additional info
Courtesy: Coldwell Banker Realty, mgraw@cbmove.com
View additional infoHere is an opportunity to be located right off Lincoln Park. A brief walk and you are at Eastern Market, coffee shops and local dining. Maury Elementary is less than two blocks. There are two metro stops from location. Open House: Sunday, 4/28 12:00-2:00PM
Courtesy: TTR Sotheby's International Realty
View additional info1006 Florida Ave NE Unit 302 (2BD/2BA/826SF) Secured Parking for Sale Finals Passed - C of O Imminent Brand new residences in Trinidad from Prestige Development Group! This newly constructed, contemporary condominium development presents an array of one- and two-bedroom units just steps from Union Market. These modern, open-plan residences feature soaring ceiling heights finished with wide-plank hardwood or LVP throughout, Samsung kitchen appliances, Callacatta Derby Quartz kitchen countertops, bespoke tile selections, an in-unit washer and dryer, and ample storage and closet space. Unit 302 is a spacious two bedroom, two bathroom unit with primary suit and a gourmet kitchen. The project is conveniently located just a 9-minute walk from Union Market, which is bustling with dining spots like St. Anselm, O-Ku Sushi, Masseria, Lucky Buns, La Jambe, Buffalo and Bergen, and A. Litteri. A variety of dining and drinking options on H-Street are also available within a 9-minute walk including Copycat Co., The Pug, Haymaker Bar, Toki Underground, and Sticky Rice. Trader Joeâs and Whole Foods is within walking distance of 11 minutes or less. The project is a 15-minute walk to the NoMa-Gallaudet U Metro Station (Red Line). Units Available: C101 (1BR + Den/1BA/847SF - $339,900) C102 (1BR + Den/1BA/847SF - $339,900) 101 (1BR/1BA/591SF - $339,900) 102 (1BR/1BA/622SF - $349,900) 201 (2BR/2BA/855SF - $514,900) 301 (2BR/2BA/855SF - $514,900) 302 (2BR/2BA/826SF - $499,900) 401 (2BR/2.5BA/1,275SF - $799,900) 402 (2BR/2BA/1,216SF - $774,900). *Photos are of a unit with similar floor plan and finishes*
Courtesy: Long & Foster Real Estate, Inc.
View additional infoThe entire home has undergone a top-to-bottom renovation, ensuring a modern and updated living space. The layout and features of the home make it well-suited for hosting gatherings and events. Hardwood flooring adds a touch of elegance and is easy to maintain. Inviting front porch, huge living room. The kitchen is a focal point, featuring shaker cabinets, quartz countertops, and an Italian backsplash. . A deck off the kitchen offers a space for outdoor grilling and relaxation. Primary bedroom is spacious, and it includes an en suite primary bath for added convenience and luxury. The finished recreation room has high ceilings, providing a great space for entertainment. Full bath and an additional bedroom in the rec room make it versatile. A wine fridge and wet bar add a touch of sophistication, enhancing the home's entertainment value. With a separate entrance, the setup seems ideal for a rental unit, providing potential income. The finished rec room with a bedroom and full bath enhances its rental appeal. Brand new garage door , adding another valuable feature. Ample parking space for three cars ensures convenience for residents and guests. Everything is brand new come check it out!
Courtesy: RE/MAX Advantage Realty
View additional infoINCLUDES PARKING SPACE G2-147 IN PARKING GARAGE Seller prefers KVS Title Company. " LIz Walker" Attorney. Welcome to urban luxury living at its finest! This stunning condo at 475 K St NW, #1223 offers the epitome of modern elegance and convenience. Boasting 1 spacious bedroom accompanied by a versatile Bedroom/den, which easily doubles as a second bedroom, this penthouse residence presents a wealth of possibilities. The den features a generous walk-in closet and frosted glass accents, providing both functionality and style. Step into the sleek bathroom, where luxury awaits with a large tub shower, tile flooring, and a single vanity. Entertain with ease in the open-concept living spaces adorned with brand new hardwood floors. The kitchen is a culinary haven, featuring an island with ample cabinet storage, granite countertops, and stainless steel appliances including a gas stove, microwave, fridge/freezer, dishwasher, and garbage disposal. Track lighting illuminates the island, enhancing the ambiance for cooking and dining alike. Floor-to-ceiling windows flood the living room and dining area with natural light, creating a welcoming atmosphere perfect for relaxation or hosting guests. Roller blinds offer privacy and shade at your fingertips, ensuring comfort and convenience. For added convenience, find a washer/dryer discreetly tucked away near the hall, along with additional storage space in the utility closet. Retreat to the spacious owner's bedroom, featuring new carpeting and a large walk-in closet, providing ample storage for your wardrobe and personal items. Situated on the penthouse floor, this condo offers not only luxurious interiors but also breathtaking views of the city skyline, providing a picturesque backdrop for everyday living. Don't miss your chance to experience luxury living in the heart of DC. Schedule your tour today and make this sophisticated condo your new urban oasis! ( Flooring to be installed in Den)
Courtesy: Murrell, Inc., REALTORS
View additional infoDiscover contemporary urban living at its finest in this stylish townhome nestled in a highly walkable neighborhood. Embrace the convenience of low-maintenance living within a meticulously maintained condominium community. Boasting forward-thinking design elements such as a captivating floating staircase and multiple fireplaces, this residence offers a sophisticated ambiance ahead of its time. Entertain effortlessly in the private backyard oasis, seamlessly extending the living space for gatherings and relaxation. Ample parking ensures convenience for residents and guests alike, adding to the allure of this exceptional property. Situated within the esteemed Fort Lincoln community, this home presents a rare opportunity at an unbeatable value, priced below $500,000. Experience the expansive dimensions of this residence firsthand â it's much larger than it appears. The owner is ready to facilitate a swift transaction, making it easier than ever to make this contemporary haven your own.
Courtesy: Compass, (301) 298-1001
View additional info#111 in The Historic Row at 1745N is a generously generously sized 2-bedroom, 2.5-bathroom residence boasting generous amount of living area. The star of this unit is the private entrance, which provides single family home-like living with the convenience and minimal maintenance needs of a condo. The unit features an abundance of closet space, an additional powder room for visitors, and a tucked away entryway to hide your shoes, umbrellas and coats from the living area - a rarity in DC living. The gourmet kitchen is a culinary haven, with custom cabinetry, featuring Bosch stainless steel appliances. Premium wide-plank flooring adds an extra layer of elegance for a seamless blend of style and functionality. The primary bedroom features a walk in closet with a dual vanity, water closet, and tiled shower. Benefit from a range of amenities designed to enhance your daily routine, including a dedicated concierge, a secure package room, and a tranquil courtyard that invites relaxation. Nestled on a picturesque, tree-lined street in Dupont Circle, this community enjoys a prime location surrounded by esteemed neighbors like Tatte and Tabard Inn. Don't miss the opportunity to make #111 at The Historic Row at 1745N your new home! $3,750,0004707 Woodway Lane NW Washington, DC 20016Open House: Sunday, 4/28 1:00-3:00PM
Courtesy: Washington Fine Properties, LLC, info@wfp.com
View additional infoThis stunning 5-bedroom, 5.5-bathroom colonial home is nestled on a quiet tree-lined street in the desirable Spring Valley neighborhood and has been updated to offer an array of modern amenities and thoughtful upgrades. Expertly renovated and enhanced for sophistication and comfort by BarnesVanze Architects, the craftsmanship is evident throughout, from the refinished hardwood floors on the main level to the custom-made and painted cabinets found in the primary suite and kitchen, and the stunning high gloss paint found in the den and living room. The home underwent extensive renovations in 2016, including the entire primary bedroom suite complete with an en-suite bathroom, two large walk-in closets, and office/sitting room, the installation of new water and sewer lines from the street to the house, new privacy perimeter fencing with tasteful landscaping, and a new roof with high-strength shingles, large copper gutters, and downspouts. The large and flat backyard is complete with a custom pergola adorned with wisteria plants, a rainwater drainage system, and a 12-zone irrigation system with drip lines. Designer window treatments throughout the home will convey as well as the stunning light fixtures and custom-cut rugs. Homeowner will enjoy fob access to the American University recreation facilities including the track and tennis courts located at the end of Woodway lane. This home has 3 zone heating and cooling and two hot water heaters including a tankless instant hot water heater. Spring Valley offers residents easy access to neighborhood shops and restaurants, as well as several local parks. It also provides convenient access to major commuter routes, bus routes, biking trails, and Sibley Hospital. Open House: Sunday, 4/28 1:00-3:00PM
Courtesy: TTR Sotheby's International Realty
View additional infoPerfectly positioned between Dupont and Logan Circles, this 3 Bed/3 Bath urban-industrial loft with the show-stopping grandeur of a luminous penthouse invites you to live your dream at the Metropole. An entertainerâs dream, this home is sure to impress lucky guests as they admire the open plan living area, with cathedral ceilings and nearly floor-to-ceiling, sound dampening windows to match. The space is flooded with natural light throughout the day courtesy of southern and western exposures overlooking the lively corner of 15th and P Streets. Warm wood flooring and cabinetry contrast starker architectural details in concrete and stainless steel to create a modern, refined, yet welcoming space. Integrated and stainless steel Bosch appliances, including gas range, along with updated quartz countertops unite for a seamless kitchen design fit for television, providing uninterrupted views to the living and dining areas. The dining areaâs adjacent Juliet balcony is the perfect perch for taking in views of the Washington Monument and people watching below. A first floor bedroom offers the opportunity for a secondary living room, office, or home gym, while upstairs, two larger bedroom suites present two distinct characters, each with ensuite bath and walk-in closets. The primary bedroom, overlooking leafy 15th Street, exudes the inviting serenity of a boutique hotel, boasting a signature Metropole bay window sitting area with additional Monument views, frameless glass shower, double vanity, separate water closet, and convenient in-unit laundry. The secondary bedroom exhibits the homeâs loftier qualities, allowing one to admire the living areas below, as if from the heights of a cathedral gallery, as well as the city views beyond, with tub shower and single vanity. The Metropole extends all the luxury amenities one expects to its residents, including full-time concierge, a dedicated parking space in secure, underground garage, additional secure storage, an outdoor grilling, dining and lounge space, as well as discounted access to Vida Fitness located within the building. With Whole Foods Market just across the street and the seemingly endless restaurants, cafes, bars, and shops of 14th Street just around the corner, living the dream starts at your front door!
Courtesy: Urban Pace
View additional infoNestled discreetly just steps away from the bustling energy of the vibrant H Street Corridor, Off 12th Condominiums stands as a testament to modern urban living, seamlessly blending concrete and steel construction in its architectural marvel. This exclusive enclave of residences embodies the epitome of city life, offering a boutique collection that exudes sophistication and style. Emanating a sense of spaciousness and contemporary elegance, these residences boast expansive city vistas and a timeless aesthetic. From intimate one-bedroom layouts to versatile two-bedroom and den configurations, each home is meticulously designed to cater to the discerning urban dweller. Secure keyless entry, private balconies for serene moments, convenient bike storage add to the allure of modern convenience. Step inside to discover luminous interiors that serve as a sanctuary amidst the bustling district. Wide plank oak flooring bathed in natural light sets the stage for refined living, complemented by a premium stainless steel appliance package and bespoke custom cabinetry that seamlessly merge form and function. The attention to detail is unmistakable, with exquisite herringbone backsplashes, pristine white quartz countertops, chic matte black fixtures, and striking statement lighting that elevate the ambiance to new heights of sophistication. An unparalleled opportunity awaits those who seek a distinctive lifestyle in the heart of the city. With homes of such caliber, now is the time to seize the chance to experience Off 12th Condominiums. Don't let this rare offering pass you by â schedule your exclusive tour today and discover why Off Twelfth is the ultimate destination for those who demand nothing but the best. Now Delivering. 1% Seller Buy Down + $2,500 Designated Partner Credit! Other units available.
Courtesy: HomeSmart, (410) 952-2641
View additional infoNewly renovated 2-bedroom, 1-bathroom condo. Upon entering, you'll be greeted by recess lighting in your living room. The kitchen has new appliances and flooring to include a new washer and dryer. The atmosphere is perfect for relaxing and entertaining. Conveniently located near The Shops at Penn Branch, Safeway, CVS, Starbucks, Planet Fitness, Fort Dupont Park and Anacostia Park for biking/walking. Easy access to Pennsylvania Ave, 295, and several bus stops and Metroâs nearby for an easy commute. Don't miss this opportunity! Bonus!!! The owner is offering a chair lift to be installed if desired.
Courtesy: Urban Pace
View additional infoNestled discreetly just steps away from the bustling energy of the vibrant H Street Corridor, Off 12th Condominiums stands as a testament to modern urban living, seamlessly blending concrete and steel construction in its architectural marvel. This exclusive enclave of residences embodies the epitome of city life, offering a boutique collection that exudes sophistication and style. Emanating a sense of spaciousness and contemporary elegance, these residences boast expansive city vistas and a timeless aesthetic. From intimate one-bedroom layouts to versatile two-bedroom and den configurations, each home is meticulously designed to cater to the discerning urban dweller. Secure keyless entry, private balconies for serene moments, convenient bike storage add to the allure of modern convenience. Step inside to discover luminous interiors that serve as a sanctuary amidst the bustling district. Wide plank oak flooring bathed in natural light sets the stage for refined living, complemented by a premium stainless steel appliance package and bespoke custom cabinetry that seamlessly merge form and function. The attention to detail is unmistakable, with exquisite herringbone backsplashes, pristine white quartz countertops, chic matte black fixtures, and striking statement lighting that elevate the ambiance to new heights of sophistication. An unparalleled opportunity awaits those who seek a distinctive lifestyle in the heart of the city. With homes of such caliber, now is the time to seize the chance to experience Off 12th Condominiums. Don't let this rare offering pass you by â schedule your exclusive tour today and discover why Off Twelfth is the ultimate destination for those who demand nothing but the best. Now Delivering. Other units available. 1% Seller Buy Down + $2,500 Designated Partner Credit! Photos from staged unit. Open House: Sunday, 4/28 2:00-4:00PM
Courtesy: CENTURY 21 New Millennium, (202) 546-0055
View additional infoDiscover Your Dream Home at 1310 Spring Road NW. Step into this stunning two-bedroom, two-and-a-half-bathroom penthouse condo in the heart of the vibrant Columbia Heights neighborhood. It combines the cozy feel of a private rowhouse with the convenience of modern urban living. You'll be greeted by high tray ceilings and captivating hardwood floors as you enter. The chef's kitchen, complete with a magnificent island, invites culinary adventures and seamless entertainingâretreat to one of three outdoor balconies for intimate alfresco dining, creating your private oasis. Two primary suites boast indulgent bathrooms, each with its balcony, perfect for relaxation and rejuvenation. Experience the pulse of city life moments away with an eclectic array of dining options along 14th Street and 11th Street. From trendy cafes to acclaimed restaurants like Taqueria Habanero and El Chucho Cocina, culinary delights await your exploration. For seamless city connections, the Georgia Ave-Petworth Metro and Columbia Heights Metro stations are a mere 10-minute walk away, ensuring effortless travel throughout the city. And for daily essentials, nearby grocery stores make errands a breeze, allowing you to stock up on everything you need effortlessly. Welcome to a life of unparalleled convenience and luxury in the heart of Columbia Heights! Open House: Saturday, 4/27 12:00-2:00PM
Courtesy: TTR Sotheby's International Realty, (202) 333-1212
View additional infoThis meticulously crafted two-bedroom, two-bath residence boasts modern sophistication and convenience. Enter your spacious open floor plan flooded with natural light, perfect for entertaining or unwinding after a day in the city. The sleek kitchen features stainless steel appliances, quartz countertops, and ample cabinet space, making meal preparation a delight. Retreat to the serene primary bedroom complete with an ensuite bath, offering a private sanctuary from the hustle and bustle of city life. The second bedroom provides versatility for guests, a home office, or a cozy den. Situated just moments away from Capitol Hill, Union Market, and downtown, residents enjoy access to the finest dining, shopping, and entertainment the nation's capital has to offer. With local amenities at your doorstep and a stylish retreat to call home, this condo epitomizes modern urban living at its finest.
Courtesy: Compass, (202) 386-6330
View additional infoWelcome to this meticulously maintained studio in a prime Capitol Hill location! Located between the iconic United States Capitol Building and Stanton Park, this home places you in the heart of one of DC's most sought-after neighborhoods. Step inside to discover a beautifully updated space, featuring a kitchen equipped with stainless steel appliances, white cabinetry, and all the essentials for your culinary needs. The studio boasts elegant hardwood floors, creating a warm and inviting atmosphere throughout. The spacious living area doubles as comfortable sleeping quarters, while a large walk-in closet offers ample storage. A full bathroom completes this charming home. The low condo fee of $379 includes all utilities (electric, gas, heat, water, sewer, and trash), making living here both convenient and affordable. The building also offers common laundry facilities and an elevator for added convenience. Step outside to explore all that Capitol Hill has to offer, including fantastic restaurants, shops, Eastern Market, Barrack's Row, neighborhood parks, the Metro, and of course, the United States Capitol Building, the Supreme Court, and the Library of Congress. Don't miss this opportunity to live in the heart of the nationâs capital, schedule a showing today!
Courtesy: Urban Pace
View additional infoNestled discreetly just steps away from the bustling energy of the vibrant H Street Corridor, Off 12th Condominiums stands as a testament to modern urban living, seamlessly blending concrete and steel construction in its architectural marvel. This exclusive enclave of residences embodies the epitome of city life, offering a boutique collection that exudes sophistication and style. Emanating a sense of spaciousness and contemporary elegance, these residences boast expansive city vistas and a timeless aesthetic. From intimate one-bedroom layouts to versatile two-bedroom and den configurations, each home is meticulously designed to cater to the discerning urban dweller. Secure keyless entry, private balconies for serene moments, convenient bike storage add to the allure of modern convenience. Step inside to discover luminous interiors that serve as a sanctuary amidst the bustling district. Wide plank oak flooring bathed in natural light sets the stage for refined living, complemented by a premium stainless steel appliance package and bespoke custom cabinetry that seamlessly merge form and function. The attention to detail is unmistakable, with exquisite herringbone backsplashes, pristine white quartz countertops, chic matte black fixtures, and striking statement lighting that elevate the ambiance to new heights of sophistication. An unparalleled opportunity awaits those who seek a distinctive lifestyle in the heart of the city. With homes of such caliber, now is the time to seize the chance to experience Off 12th Condominiums. Don't let this rare offering pass you by â schedule your exclusive tour today and discover why Off Twelfth is the ultimate destination for those who demand nothing but the best. Now Delivering. Other units Available. 1% Seller Buy Down + $2,500 Designated Partner Credit! Photos from staged unit.
Courtesy: Urban Pace
View additional infoNestled discreetly just steps away from the bustling energy of the vibrant H Street Corridor, Off 12th Condominiums stands as a testament to modern urban living, seamlessly blending concrete and steel construction in its architectural marvel. This exclusive enclave of residences embodies the epitome of city life, offering a boutique collection that exudes sophistication and style. Emanating a sense of spaciousness and contemporary elegance, these residences boast expansive city vistas and a timeless aesthetic. From intimate one-bedroom layouts to versatile two-bedroom and den configurations, each home is meticulously designed to cater to the discerning urban dweller. Secure keyless entry, private balconies for serene moments, convenient bike storage add to the allure of modern convenience. Step inside to discover luminous interiors that serve as a sanctuary amidst the bustling district. Wide plank oak flooring bathed in natural light sets the stage for refined living, complemented by a premium stainless steel appliance package and bespoke custom cabinetry that seamlessly merge form and function. The attention to detail is unmistakable, with exquisite herringbone backsplashes, pristine white quartz countertops, chic matte black fixtures, and striking statement lighting that elevate the ambiance to new heights of sophistication. An unparalleled opportunity awaits those who seek a distinctive lifestyle in the heart of the city. With homes of such caliber, now is the time to seize the chance to experience Off 12th Condominiums. Don't let this rare offering pass you by â schedule your exclusive tour today and discover why Off Twelfth is the ultimate destination for those who demand nothing but the best. Now Delivering. 1% Seller Buy Down + $2,500 Designated Partner Credit! Photos are of staged unit. Open House: Saturday, 4/27 1:00-2:00PM
Courtesy: Fairfax Realty Premier, (301) 439-9500
View additional infoVery very motivated seller!!! Spacious and bright single family home conveniently located within minutes to downtown, metro , and more is ready for its new owner. This home was completely remodeled in 2017 and and offers an open floor plan with kitchen perfect for entertaining complete with marble counter tops and stainless steel appliances , the kitchen opens to a bright and spacious dining room/living room combo with gleaming hardwood floors. Aside from having three large bedrooms and 3 full bathrooms, the home offers a private master suite with 2 walk in closets complete with in-suite bath with jacuzzi tub in addition to hardwood floors updated bathrooms, spacious back yard with privacy fence , and last but not least front and back decks to enjoy the views of the DC skyline from the comfort of your home! Ask about how you could get up to $202,000.00 assistance to purchase this home through DCâs HPAP program!
Courtesy: Redfin Corp
View additional infoWelcome to this modern 1 bedroom, 1 bathroom with a Private Patio and Community Rooftop in the heart of Petworth. This beautifully appointed condo features an open floor plan that is great for entertaining. Upon entry, you are greeted by beautiful wood-like porcelain tile floors, high ceilings, and recessed lighting. The large picture window and patio door provide natural light. Come home to your chefâs kitchen which features plenty of cabinetry, quartz countertops, stainless steel appliances, gas cooking, and tiled backsplash. Garden, sip your morning coffee, or have dinners al fresco on your private patio. In-unit washer and dryer make everyday living a breeze. The Montage South is a pet friendly building featuring a rooftop deck providing expansive city views while enjoying the rooftop seating. Waiting just outside the door, is one of Washington, DC's most vibrant neighborhoods - Petworth. This is the perfect location with an eclectic mix of dining including local favs such as Timber Pizza and Honeymoon Chicken, retail, and entertainment options surrounding you. Spend your free time enjoying local shops and festivals, markets and groceries, dining on Upshur Street, or enjoying the scenery of nearby Rock Creek Park. Commuters will appreciate being steps from Metrobus and Petworth Metro with easy access to downtown. Everything you need in DC living. Sqft per appraisal.
Courtesy: Realty One Group Performance, LLC, (240) 583-1183
View additional infoCome check out DC's secret Oasis in the heart of the city! This open-floor concept home features granite countertops, new stainless steel appliances, a cozy fireplace, two-car garage, a balcony deck, walk-in closets, and a quiet serene block and super friendly neighbors! And on top of all that, it is walking distance to Minnesota avenue metro, and a few blocks from 295, all the development slated to go into Benning Rd, grocery stores, and Langston Golf Course! Serenity awaits you!
Courtesy: McWilliams/Ballard, Inc., (202) 280-2396
View additional infoWelcome to 22 Park, a brand new boutique collection of well-appointed condominium residences in the sought-after Carver Langston of Northeast D.C. Hardwood flooring throughout, private outdoor space and move-in ready. The building features secured entry and home intercom system, as well as bike storage. Enjoy all the nearby restaurants, grocery stores and everything else at your doorstep! Low Condo Fees! ASK ABOUT OUR LOWER INTEREST RATE PROMOTION FOR THIS PROJECT!
1–25 of 2,266 properties displayed
How may I help you?Get property information, schedule a showing or find an agent |
|||||||||||||||||||||||||||||||||||||||||||||||||||||||||||||||||||||||||||||||||||
|
|
|
|
|||
 |
Copyright © Metropolitan Regional Information Systems, Inc.


